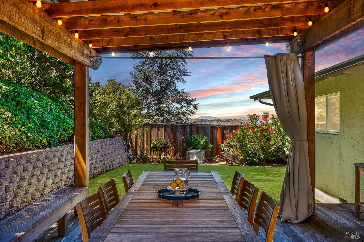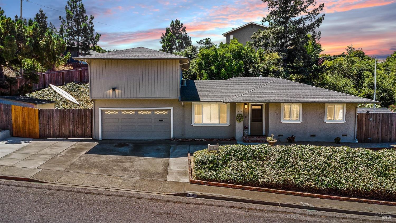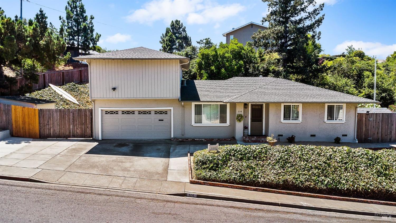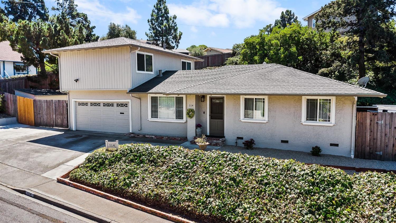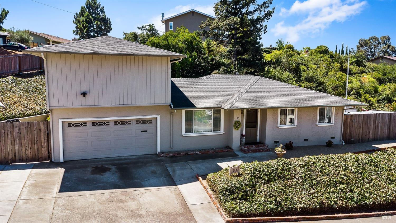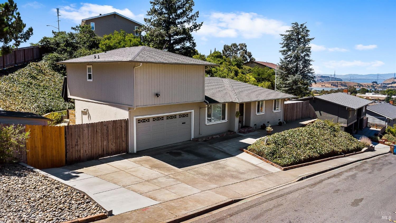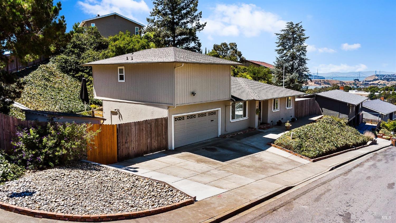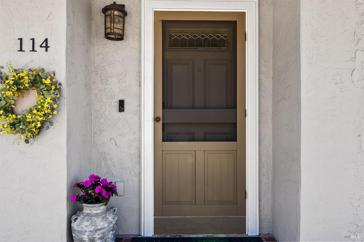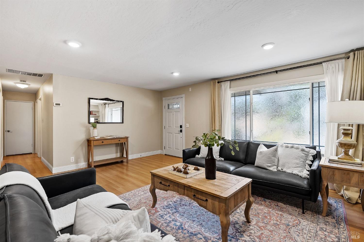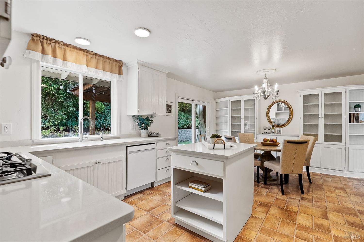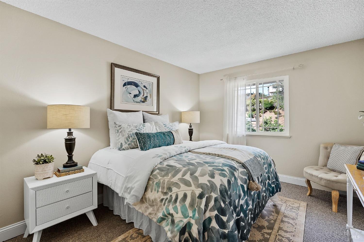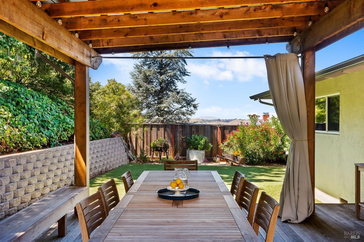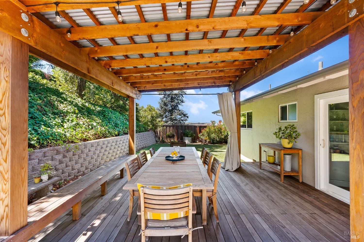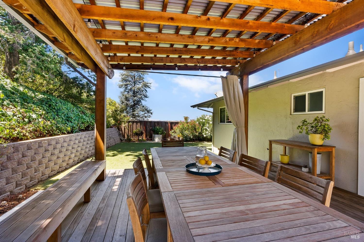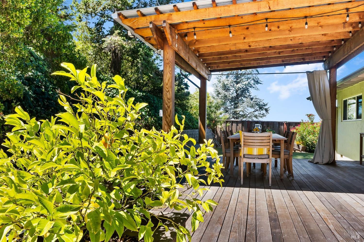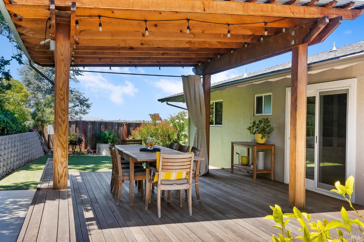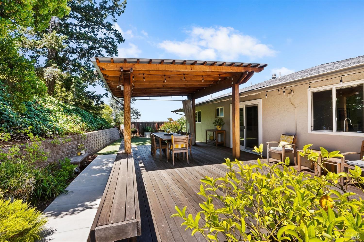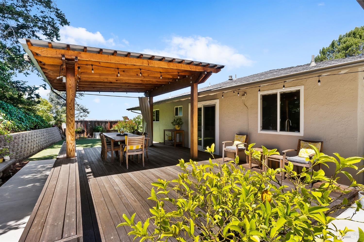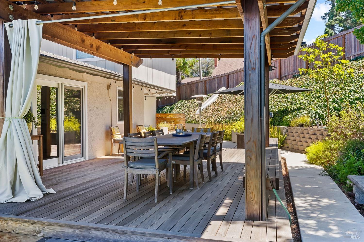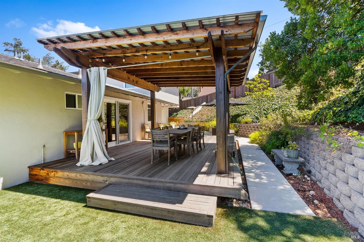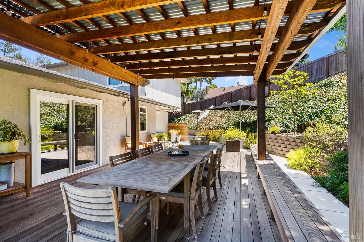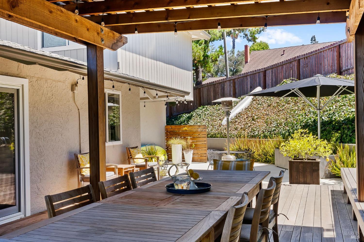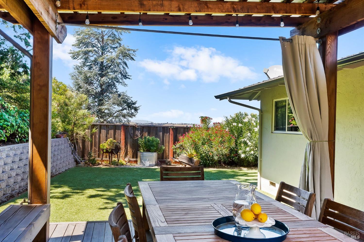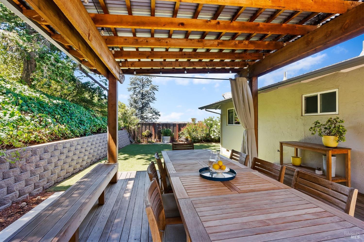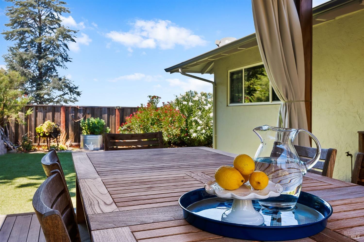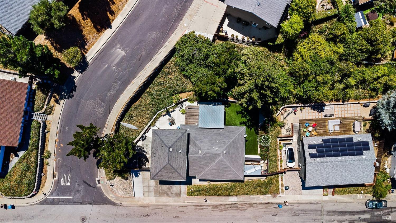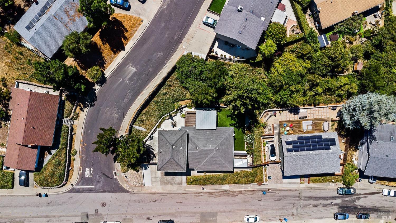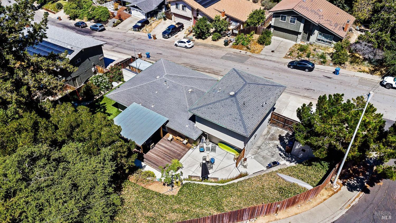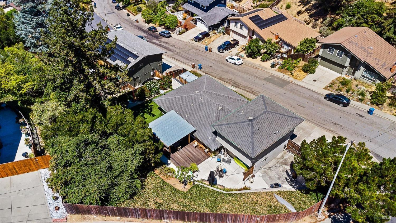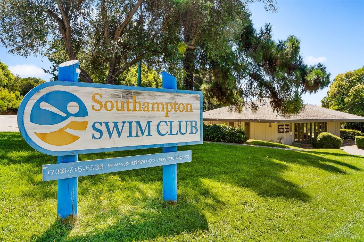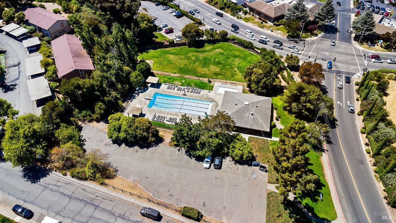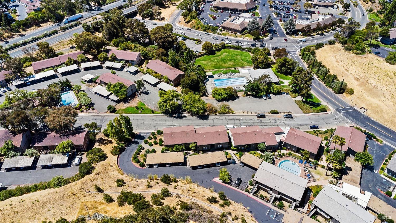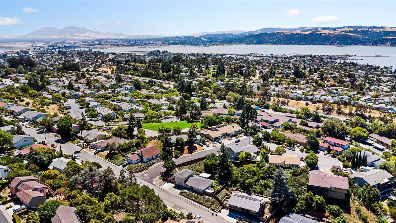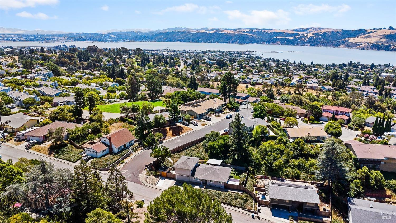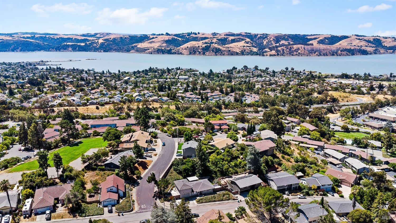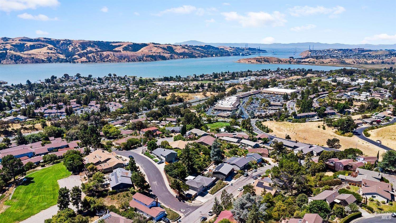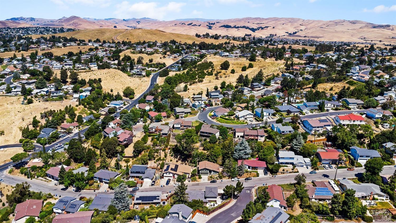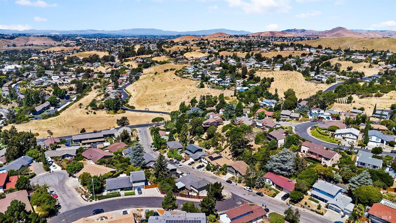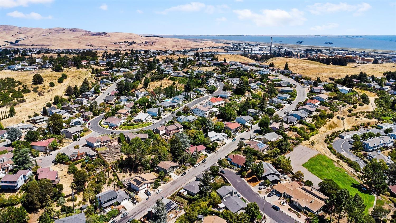Property Details
About this Property
Welcome to 114 Ardmore Way in beautiful Benicia, CA! This inviting 4-bedroom, 3-bathroom home offers 1,840 square feet of comfortable living space on a spacious 8,276 square foot lot. Character meets practicality in this delightful residence, where love and care have been poured into every corner. Step inside to discover the bright, welcoming & expansive living room. The heart of the home is the kitchen, which seamlessly opens to a stunning backyard. This outdoor oasis is perfect for dining, playing, and relaxing as you enjoy gorgeous sunsets every evening. The versatile upstairs retreat is perfect for whatever you need, whether it's a primary bedroom, a bonus room, or a work-live space, the choice is yours. Enjoy ample storage throughout the backyard including a shed with electrical, plus RV parking with an automated gate for your convenience. One of the perks of the home is the neighborhood and access to the Southampton Swim Club. Walking distance to Benicia Middle School and downtown. With so much to offer, 114 Ardmore Way is more than just a house - it's a place to call home. Come see it for yourself and fall in love!
MLS Listing Information
MLS #
BA324076132
MLS Source
Bay Area Real Estate Information Services, Inc.
Days on Site
44
Interior Features
Bedrooms
Primary Suite/Retreat, Primary Suite/Retreat - 2+
Bathrooms
Stall Shower
Kitchen
220 Volt Outlet, Island
Appliances
Cooktop - Gas, Dishwasher, Garbage Disposal, Oven - Built-In, Oven - Electric, Oven Range - Built-In, Gas
Dining Room
In Kitchen
Fireplace
Brick, Gas Piped, Living Room, Wood Burning
Flooring
Carpet, Laminate
Laundry
Hookups Only, In Garage
Cooling
Central Forced Air
Heating
Central Forced Air
Exterior Features
Roof
Composition
Foundation
Raised
Pool
Community Facility, None, Pool - No
Style
Contemporary
Parking, School, and Other Information
Garage/Parking
Attached Garage, Facing Front, Gate/Door Opener, RV Access, Garage: 2 Car(s)
Sewer
Public Sewer
Water
Public
HOA Fee
$300
Complex Amenities
Barbecue Area, Community Pool
Contact Information
Listing Agent
Stephen Ridge
Compass
License #: 00875579
Phone: (707) 315-2753
Co-Listing Agent
Jessica Evans
Compass
License #: 01998765
Phone: (707) 315-9803
Unit Information
| # Buildings | # Leased Units | # Total Units |
|---|---|---|
| 0 | – | – |
Neighborhood: Around This Home
Neighborhood: Local Demographics
Market Trends Charts
Nearby Homes for Sale
114 Ardmore Way is a Single Family Residence in Benicia, CA 94510. This 1,840 square foot property sits on a 8,276 Sq Ft Lot and features 4 bedrooms & 3 full bathrooms. It is currently priced at $925,000 and was built in 1969. This address can also be written as 114 Ardmore Way, Benicia, CA 94510.
©2024 Bay Area Real Estate Information Services, Inc. All rights reserved. All data, including all measurements and calculations of area, is obtained from various sources and has not been, and will not be, verified by broker or MLS. All information should be independently reviewed and verified for accuracy. Properties may or may not be listed by the office/agent presenting the information. Information provided is for personal, non-commercial use by the viewer and may not be redistributed without explicit authorization from Bay Area Real Estate Information Services, Inc.
Presently MLSListings.com displays Active, Contingent, Pending, and Recently Sold listings. Recently Sold listings are properties which were sold within the last three years. After that period listings are no longer displayed in MLSListings.com. Pending listings are properties under contract and no longer available for sale. Contingent listings are properties where there is an accepted offer, and seller may be seeking back-up offers. Active listings are available for sale.
This listing information is up-to-date as of November 10, 2024. For the most current information, please contact Stephen Ridge, (707) 315-2753
