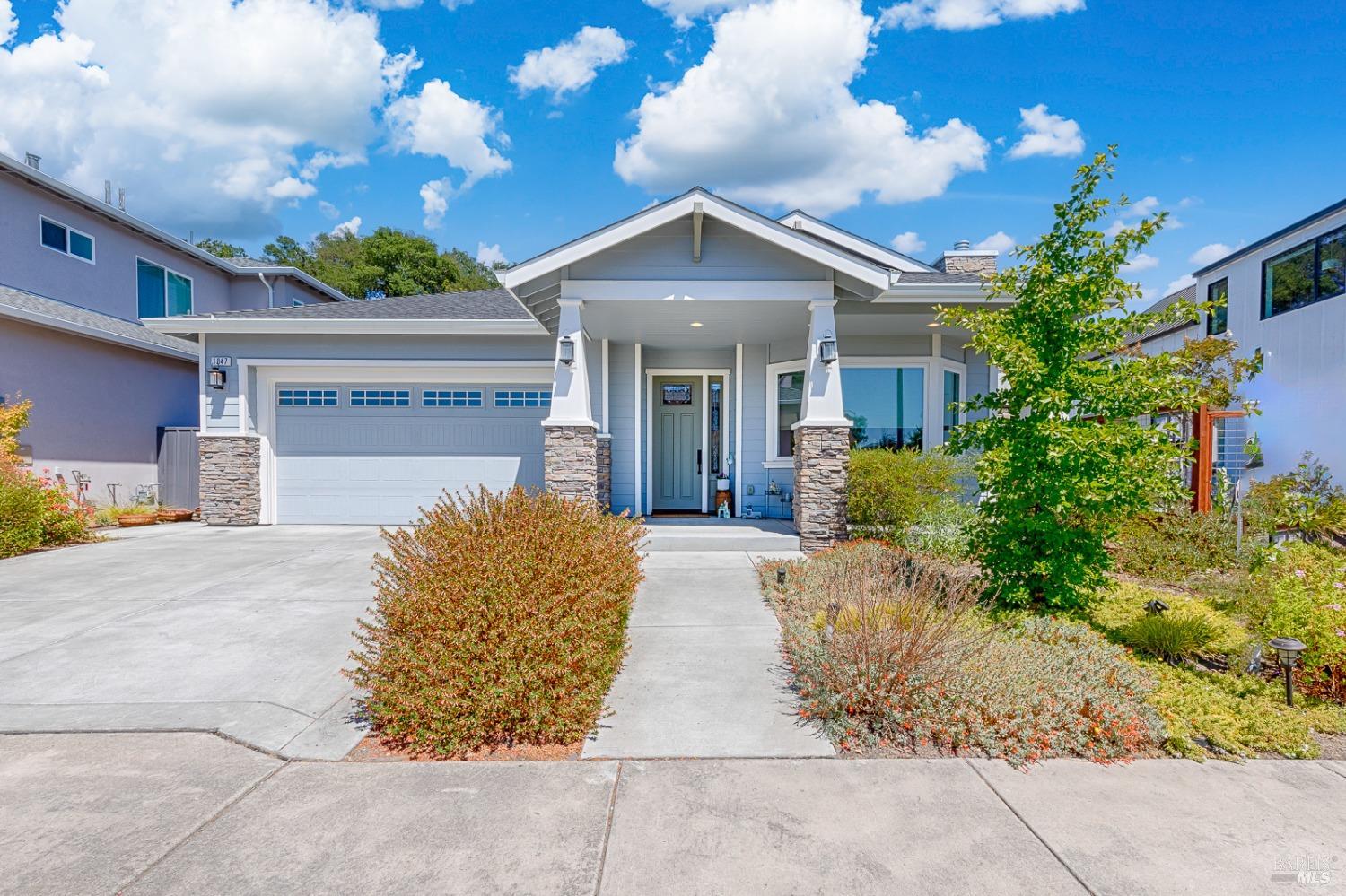1847 Bella Vista Way, Santa Rosa, CA 95403
$965,000 Mortgage Calculator Sold on Nov 1, 2024 Single Family Residence
Property Details
About this Property
Welcome home to this beautiful single level custom built in 2020 craftsman home at Miramonte Fountaingrove. Your first impression will be all the attention to exterior details. Natural stone chimney with matching pillars, the large front porch features a wood lined ceiling with recessed lighting. Once inside you will be welcomed by the soaring ceilings, crown molding and solid core doors, all with high end finishes. The spacious 3BD/2BA 1961 SQFT +/- floor plan features formal living and dining room combo with natural gas fireplace, wood mantel from Mare Island, and raised hearth. Chef kitchen with huge island with lots of storage, built in microwave, Jenn Air appliances, large farmhouse sink, tile backsplash, quartz counter tops, walk in pantry, and breakfast nook. Family room that opens to back yard patio perfect for entertaining, luxury vinyl flooring throughout, with laundry room barn door. Cozy primary suite with his and her closets. Primary bathroom features sunken tub, tiled stall shower, his and her vanities. Two nice sized bedrooms with one as a guest bedroom/media room and one as an office. Lovely garden with raised beds, Gravenstein apple, Santa Rosa plum, and Asian pear fruit trees, all backing to open space with deer fencing. Award winning schools.
MLS Listing Information
MLS #
BA324075726
MLS Source
Bay Area Real Estate Information Services, Inc.
Interior Features
Bedrooms
Primary Suite/Retreat, Primary Suite/Retreat - 2+
Bathrooms
Shower(s) over Tub(s)
Kitchen
220 Volt Outlet, Breakfast Nook, Island, Kitchen/Family Room Combo, Other, Pantry
Appliances
Dishwasher, Garbage Disposal, Ice Maker, Microwave, Other, Oven - Gas, Oven Range - Built-In, Gas, Refrigerator, Warming Drawer
Dining Room
Dining Area in Family Room, Formal Area, Other
Family Room
Kitchen/Family Room Combo, Other
Fireplace
Gas Log, Gas Starter, Raised Hearth
Flooring
Vinyl
Laundry
220 Volt Outlet, In Laundry Room, Laundry - Yes
Cooling
Ceiling Fan, Central Forced Air
Heating
Central Forced Air, Fireplace, Gas
Exterior Features
Roof
Composition
Foundation
Concrete Perimeter and Slab
Pool
Pool - No
Style
Craftsman, Custom
Parking, School, and Other Information
Garage/Parking
Attached Garage, Facing Front, Gate/Door Opener, Guest / Visitor Parking, Side By Side, Garage: 2 Car(s)
Sewer
Public Sewer
Water
Public
HOA Fee
$75
HOA Fee Frequency
Monthly
Complex Amenities
Other
Unit Information
| # Buildings | # Leased Units | # Total Units |
|---|---|---|
| 0 | – | – |
Neighborhood: Around This Home
Neighborhood: Local Demographics
Market Trends Charts
1847 Bella Vista Way is a Single Family Residence in Santa Rosa, CA 95403. This 1,961 square foot property sits on a 7,889 Sq Ft Lot and features 3 bedrooms & 2 full bathrooms. It is currently priced at $965,000 and was built in 2020. This address can also be written as 1847 Bella Vista Way, Santa Rosa, CA 95403.
©2024 Bay Area Real Estate Information Services, Inc. All rights reserved. All data, including all measurements and calculations of area, is obtained from various sources and has not been, and will not be, verified by broker or MLS. All information should be independently reviewed and verified for accuracy. Properties may or may not be listed by the office/agent presenting the information. Information provided is for personal, non-commercial use by the viewer and may not be redistributed without explicit authorization from Bay Area Real Estate Information Services, Inc.
Presently MLSListings.com displays Active, Contingent, Pending, and Recently Sold listings. Recently Sold listings are properties which were sold within the last three years. After that period listings are no longer displayed in MLSListings.com. Pending listings are properties under contract and no longer available for sale. Contingent listings are properties where there is an accepted offer, and seller may be seeking back-up offers. Active listings are available for sale.
This listing information is up-to-date as of November 02, 2024. For the most current information, please contact Brian Connolly, (707) 486-7967
