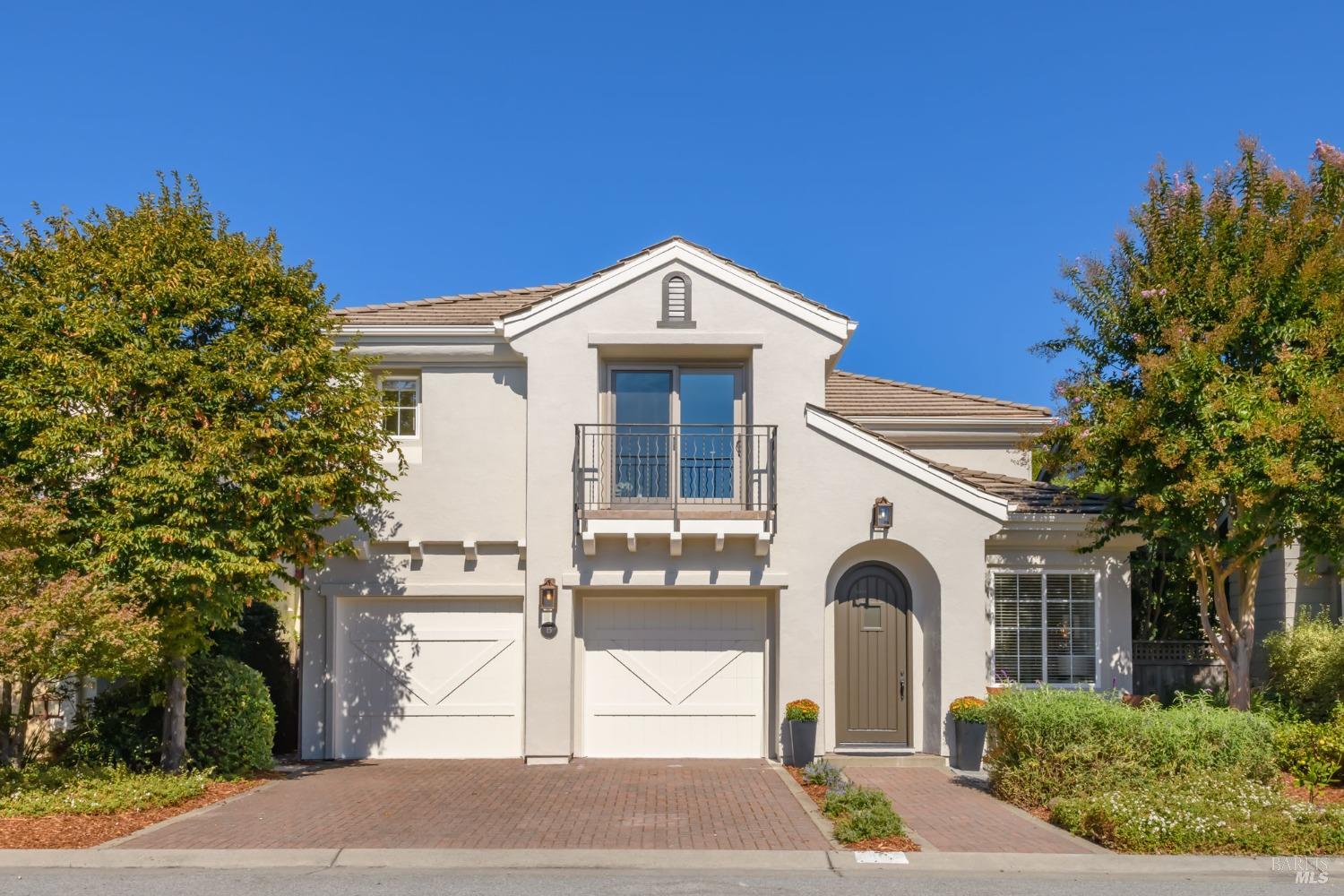15 Lavenham Rd, Novato, CA 94949
$1,460,000 Mortgage Calculator Sold on Oct 18, 2024 Single Family Residence
Property Details
About this Property
Welcome home. Unique and expanded Hamilton home. Impressive Traditions I Think I'm In Love model in the desirable Hamilton community! This stunning 4-bedroom, 2.5-bath home offers a spacious open-concept layout with formal living and dining areas. The remodeled kitchen features stainless steel appliances, quartz countertops, and a large island with ample storage. Enjoy the private, low-maintenance backyard with a tranquil patio. Hardwood floors throughout the main level and upstairs entertaining areas. The downstairs suite with a built-in closet doubles as a guest room or family room. Adjacent is a spacious office with floor-to-ceiling built-ins, ideal for remote work or a workout space. The expansive upstairs family room is perfect for movie nights or game space. The primary suite includes a balcony, walk-in closet, and en suite bath with dual sinks, a stall shower, and soaking tub. Two additional bedrooms, a guest bath, and laundry room complete the second level. Highlights include central heating/AC, 2-car garage, and remodeled bathrooms. The vibrant Hamilton community offers so much with Bay trail, Hamilton pool and amphitheater, parks, restored bay wetlands, Beso Bistro, SMART train, easy access to 101 and more!
MLS Listing Information
MLS #
BA324075626
MLS Source
Bay Area Real Estate Information Services, Inc.
Interior Features
Bedrooms
Primary Suite/Retreat
Bathrooms
Primary - Sunken Tub, Other, Shower(s) over Tub(s), Stall Shower, Tile, Updated Bath(s)
Kitchen
Countertop - Concrete, Island, Other, Pantry Cabinet, Updated
Appliances
Dishwasher, Garbage Disposal, Hood Over Range, Ice Maker, Microwave, Other, Oven Range - Gas, Refrigerator, Wine Refrigerator, Dryer, Washer
Dining Room
Formal Area, Other
Family Room
Other
Fireplace
Gas Starter, Living Room
Flooring
Carpet, Tile, Wood
Laundry
Cabinets, In Laundry Room, Laundry - Yes, Upper Floor
Cooling
Ceiling Fan, Central Forced Air
Heating
Central Forced Air
Exterior Features
Roof
Tile
Foundation
Concrete Perimeter and Slab
Pool
None, Pool - No
Style
Traditional
Parking, School, and Other Information
Garage/Parking
Access - Interior, Attached Garage, Side By Side, Garage: 2 Car(s)
Elementary District
Novato Unified
Sewer
Public Sewer
Water
Public
HOA Fee
$65
HOA Fee Frequency
Quarterly
Complex Amenities
None
Unit Information
| # Buildings | # Leased Units | # Total Units |
|---|---|---|
| 0 | – | – |
Neighborhood: Around This Home
Neighborhood: Local Demographics
Market Trends Charts
15 Lavenham Rd is a Single Family Residence in Novato, CA 94949. This 2,520 square foot property sits on a 3,563 Sq Ft Lot and features 4 bedrooms & 2 full and 1 partial bathrooms. It is currently priced at $1,460,000 and was built in 1999. This address can also be written as 15 Lavenham Rd, Novato, CA 94949.
©2024 Bay Area Real Estate Information Services, Inc. All rights reserved. All data, including all measurements and calculations of area, is obtained from various sources and has not been, and will not be, verified by broker or MLS. All information should be independently reviewed and verified for accuracy. Properties may or may not be listed by the office/agent presenting the information. Information provided is for personal, non-commercial use by the viewer and may not be redistributed without explicit authorization from Bay Area Real Estate Information Services, Inc.
Presently MLSListings.com displays Active, Contingent, Pending, and Recently Sold listings. Recently Sold listings are properties which were sold within the last three years. After that period listings are no longer displayed in MLSListings.com. Pending listings are properties under contract and no longer available for sale. Contingent listings are properties where there is an accepted offer, and seller may be seeking back-up offers. Active listings are available for sale.
This listing information is up-to-date as of October 19, 2024. For the most current information, please contact Laura Odisio, (415) 747-6707
