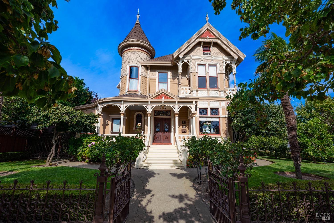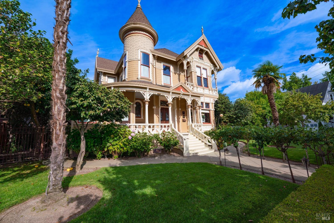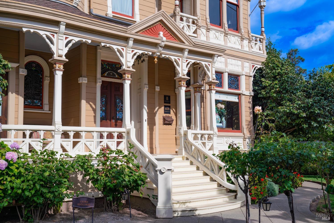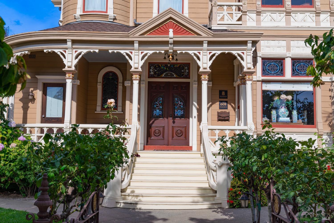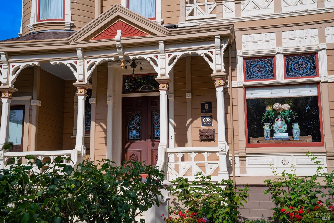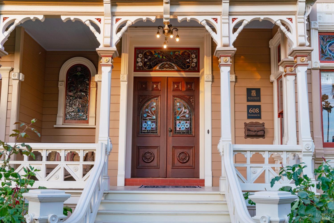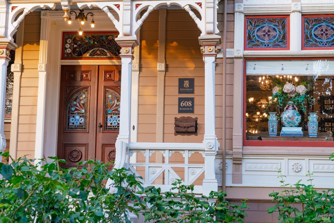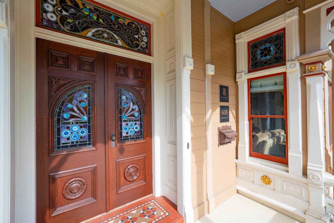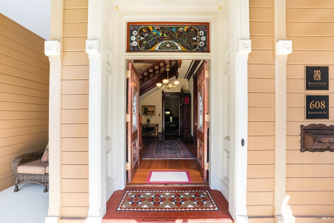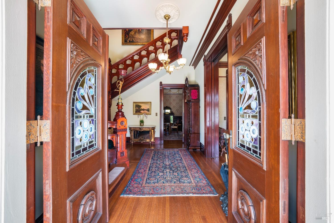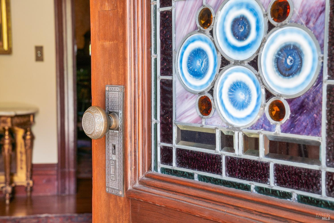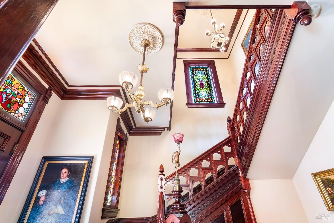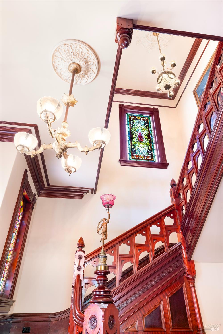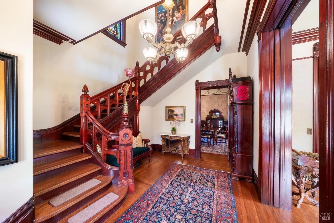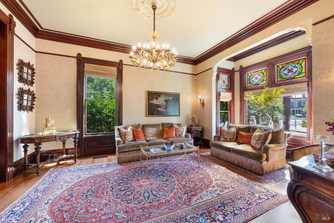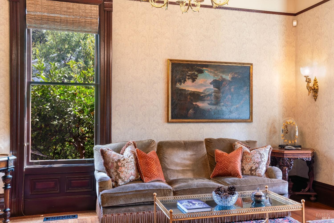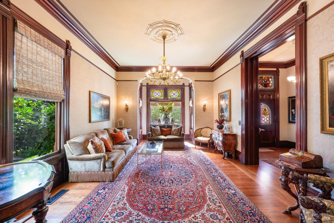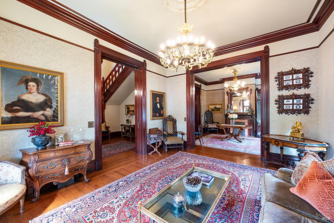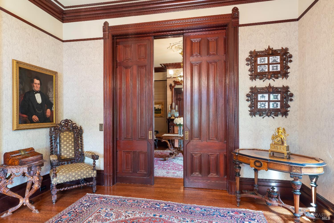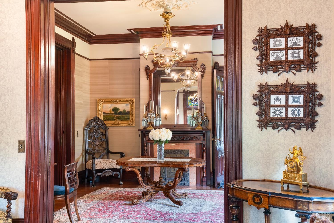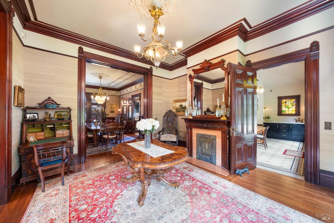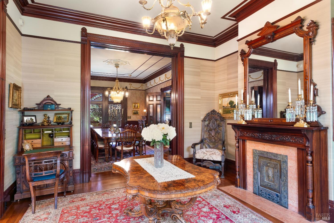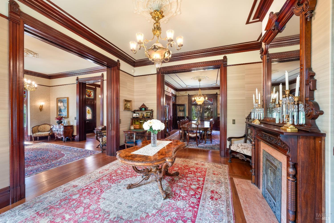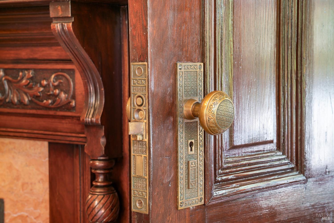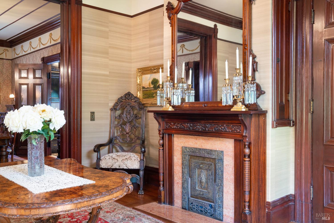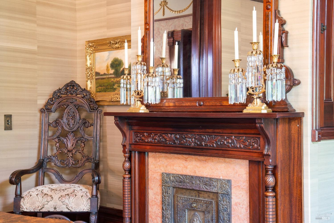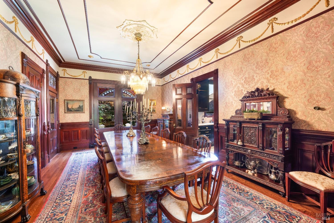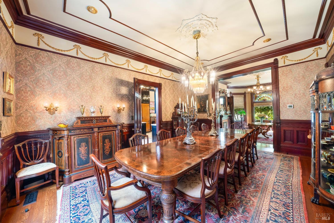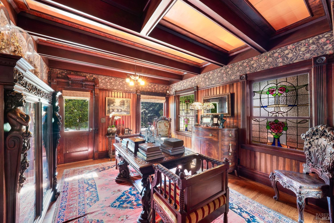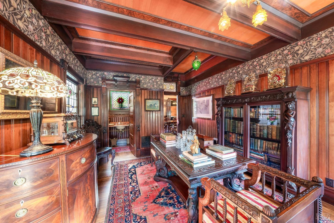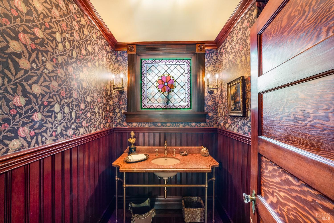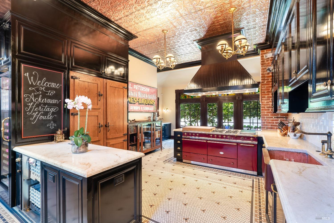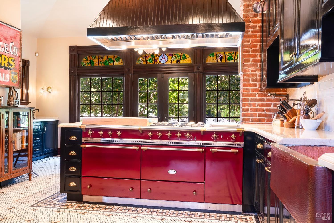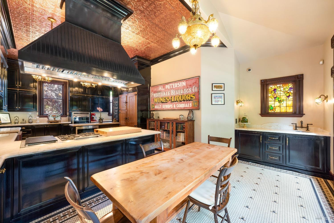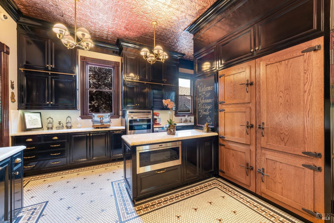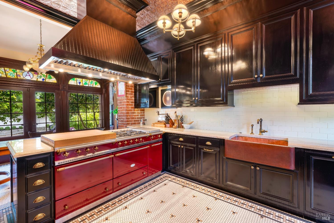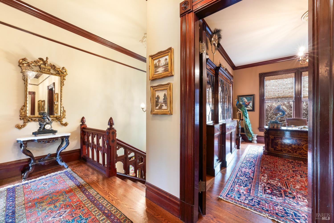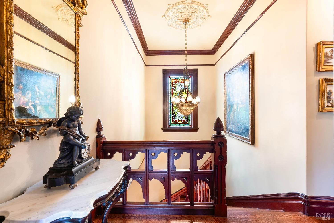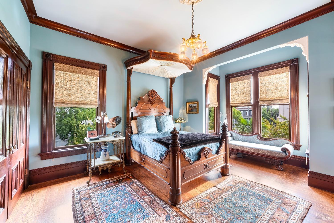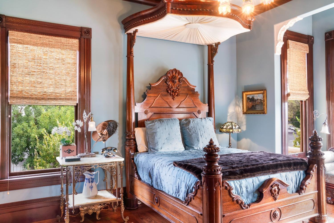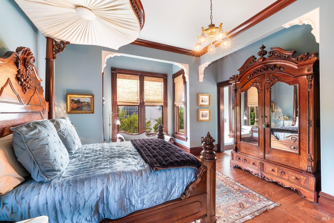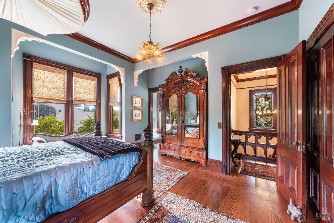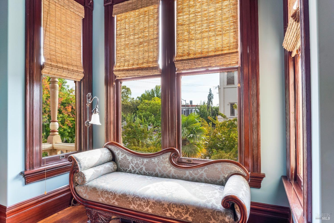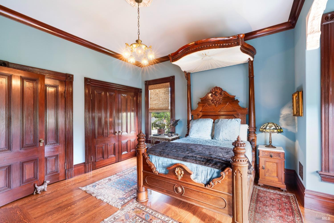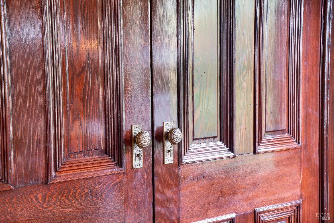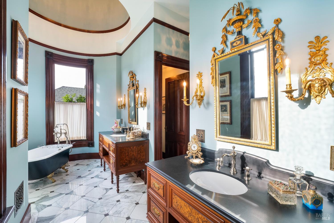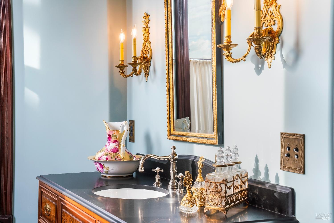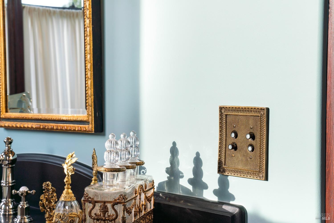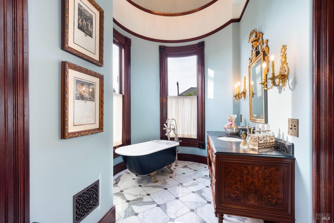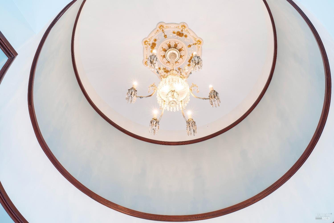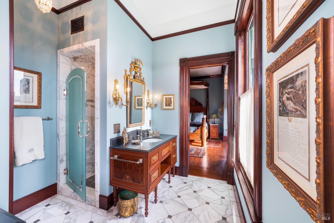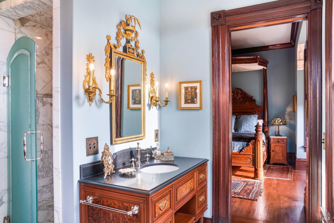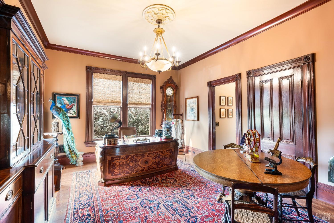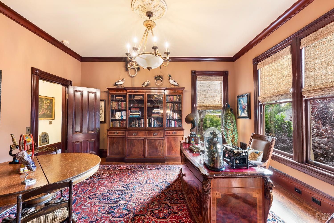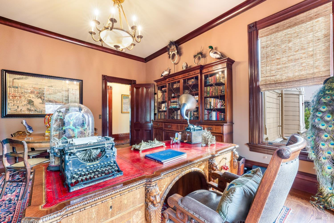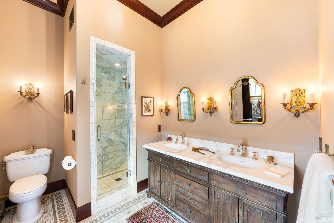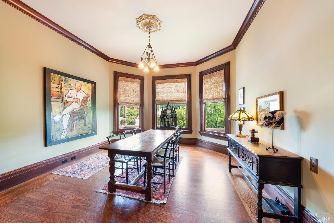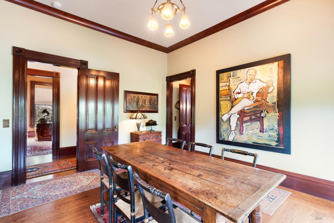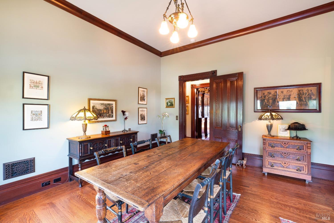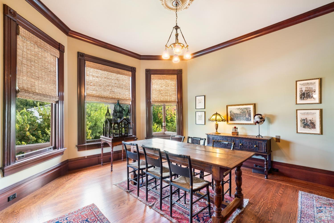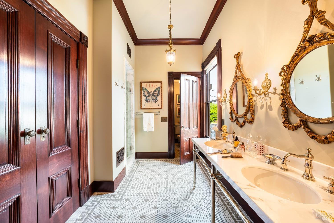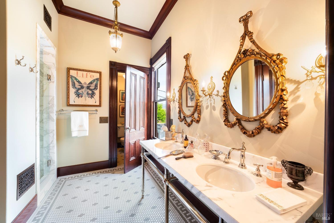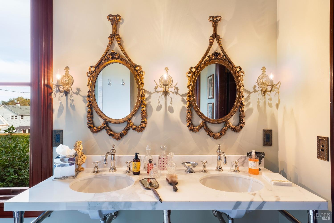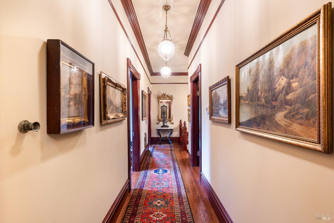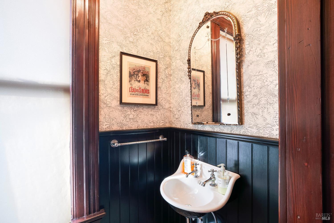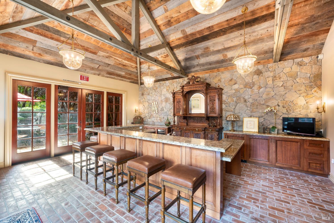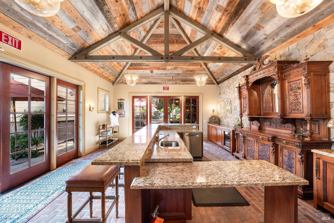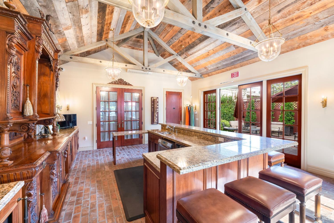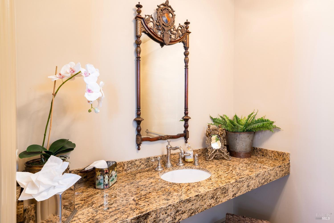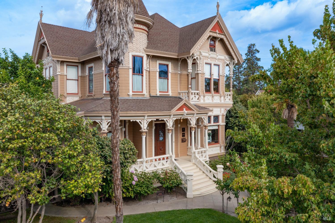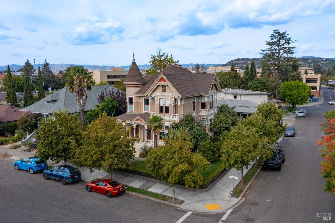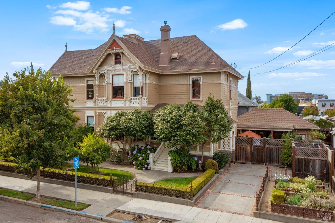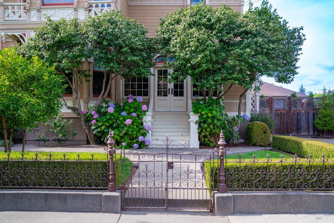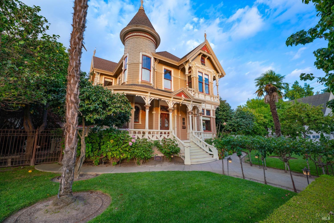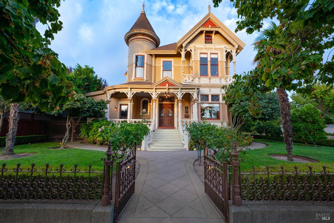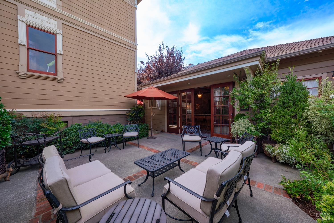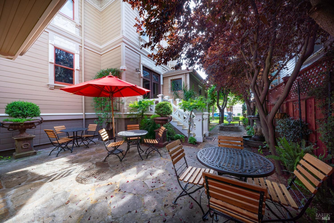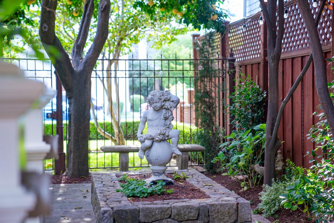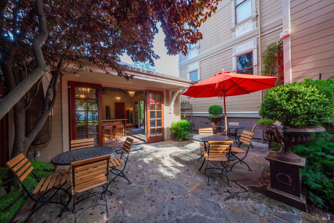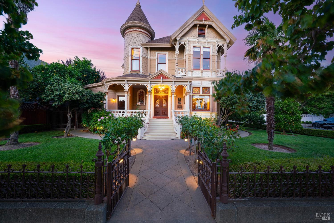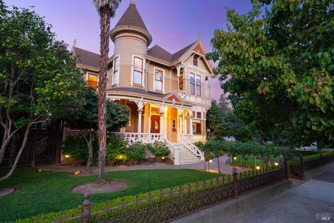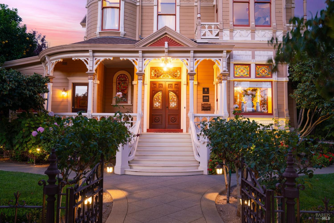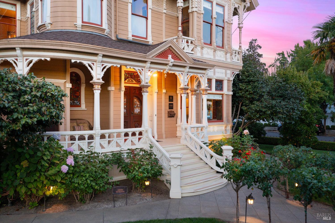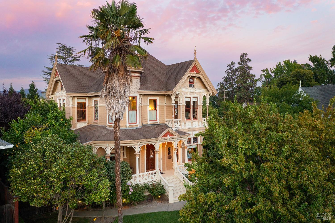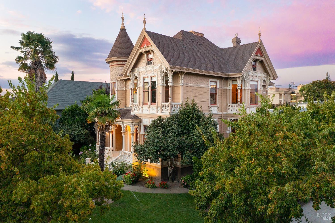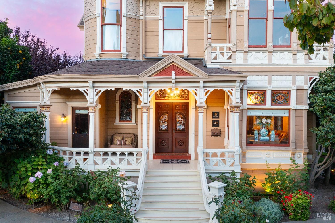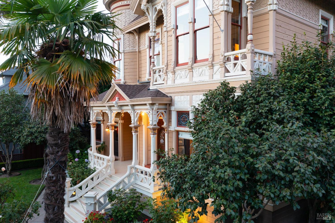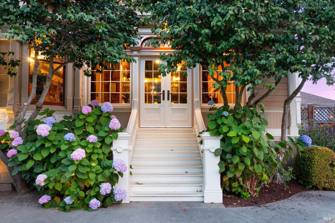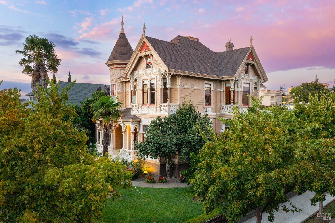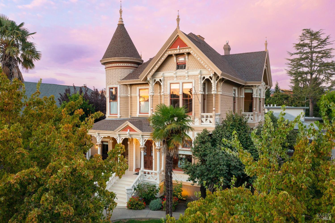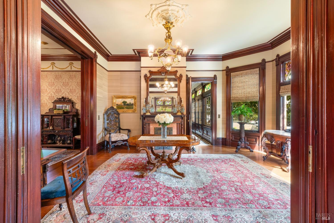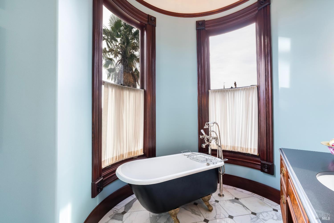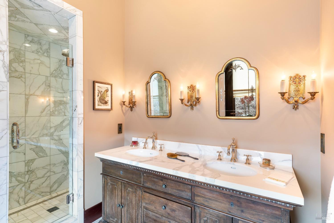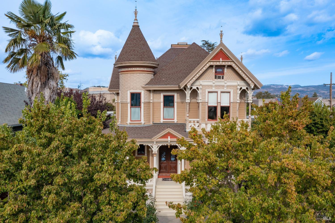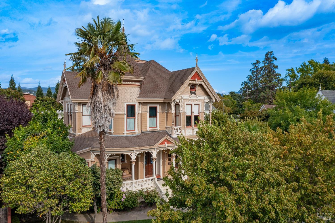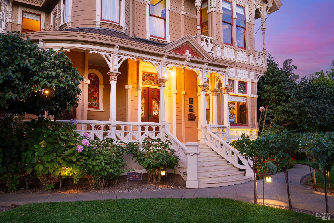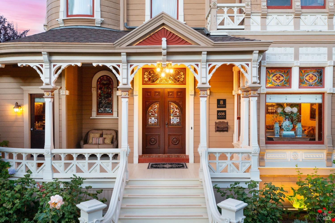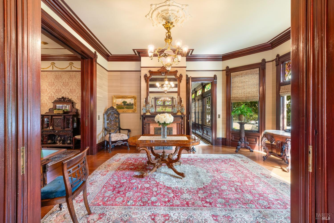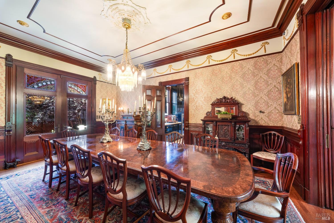Property Details
About this Property
Meticulously restored 19th century Queen Anne 1888 Victorian Estate. Approximately 6500 square feet estate ideal for either commercial or residential use. Four levels including expansive entertaining and living space, 12-foot ceilings, full basement and attic. Located just two blocks off of downtown Napa's iconic Main Street, this historic mansion stands as a reflection of the area's rich cultural history. A four million-dollar renovation was completed in 2015 reviving the unique beauty with modern electricity, plumbing and utilities. Original redwood handrails and carved doors, 25 original stained-glass windows, ornate plaster medallions, original oak hardwood floors, and many other items, also added were new, modern features: a state-of-the-art kitchen including Lacanche eight burner stovetop with two ovens, two additional Wolf ovens and warming drawer, two Sub-Zero refrigerator/freezers, Hobart glasswasher with adjoining formal dining room and parlor room. The Victorian Estate includes a fully restored 1910 Carriage House including a beautiful bar/tasting room with two sets of French doors, half bathroom and ADA compliant. Outdoor patio spaces include caf bistro furniture, antique fountains and culinary gardens. Property fully permitted for wine tastings and private events
MLS Listing Information
MLS #
BA324075074
MLS Source
Bay Area Real Estate Information Services, Inc.
Days on Site
90
Interior Features
Bedrooms
Primary Suite/Retreat, Remodeled
Bathrooms
Double Sinks, Primary - Tub, Other, Stall Shower, Updated Bath(s)
Kitchen
220 Volt Outlet, Breakfast Nook, Countertop - Marble, Hookups - Gas, Island, Other, Pantry Cabinet, Updated
Appliances
Dishwasher, Freezer, Microwave, Other, Oven - Built-In, Oven - Double, Oven - Gas, Oven - Self Cleaning, Oven Range - Built-In, Gas, Refrigerator, Wine Refrigerator, Dryer, Washer
Dining Room
Breakfast Nook, Formal Area, Formal Dining Room, In Kitchen, Other
Fireplace
Brick, Gas Log, Gas Piped
Flooring
Tile, Wood
Laundry
220 Volt Outlet, Hookup - Electric, In Basement, Tub / Sink
Cooling
Central Forced Air, Multi Units, Multi-Zone
Heating
Central Forced Air, Heating - 2+ Zones
Exterior Features
Roof
Composition
Foundation
Concrete Perimeter
Pool
None, Pool - No
Style
Edwardian, Luxury, Victorian
Parking, School, and Other Information
Garage/Parking
Side By Side, Garage: 0 Car(s)
Sewer
Public Sewer
Water
Public
Unit Information
| # Buildings | # Leased Units | # Total Units |
|---|---|---|
| 0 | – | – |
Neighborhood: Around This Home
Neighborhood: Local Demographics
Market Trends Charts
Nearby Homes for Sale
608 Randolph St is a Single Family Residence in Napa, CA 94559. This 4,392 square foot property sits on a 8,438 Sq Ft Lot and features 4 bedrooms & 3 full and 1 partial bathrooms. It is currently priced at $6,750,000 and was built in 1888. This address can also be written as 608 Randolph St, Napa, CA 94559.
©2024 Bay Area Real Estate Information Services, Inc. All rights reserved. All data, including all measurements and calculations of area, is obtained from various sources and has not been, and will not be, verified by broker or MLS. All information should be independently reviewed and verified for accuracy. Properties may or may not be listed by the office/agent presenting the information. Information provided is for personal, non-commercial use by the viewer and may not be redistributed without explicit authorization from Bay Area Real Estate Information Services, Inc.
Presently MLSListings.com displays Active, Contingent, Pending, and Recently Sold listings. Recently Sold listings are properties which were sold within the last three years. After that period listings are no longer displayed in MLSListings.com. Pending listings are properties under contract and no longer available for sale. Contingent listings are properties where there is an accepted offer, and seller may be seeking back-up offers. Active listings are available for sale.
This listing information is up-to-date as of September 27, 2024. For the most current information, please contact David Murray, (707) 433-9744
