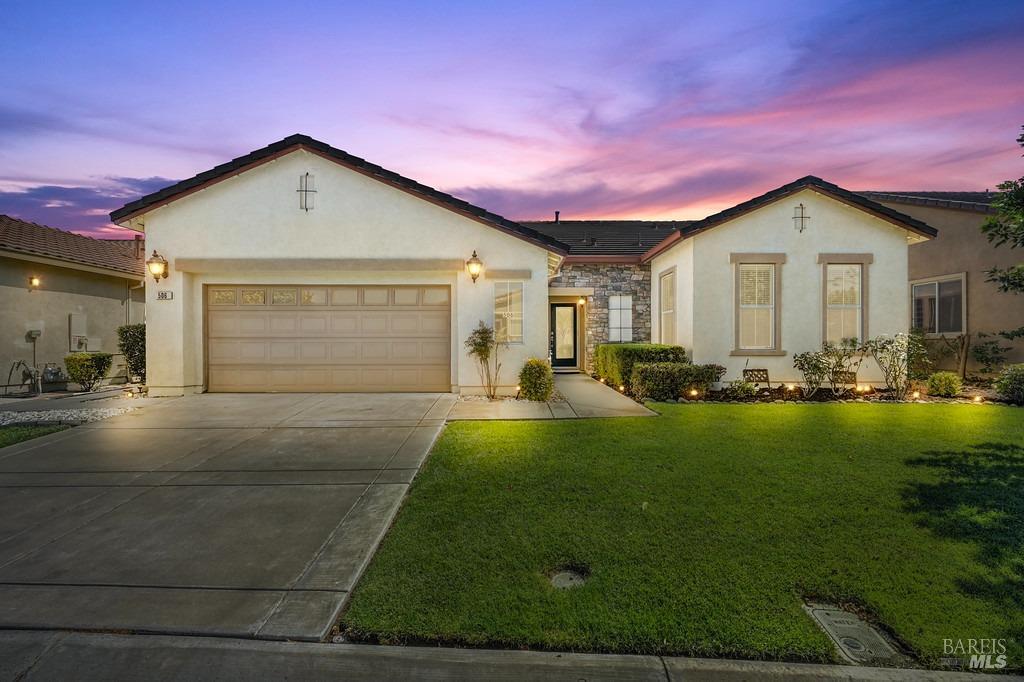506 Riverwood Ln, Rio Vista, CA 94571
$530,000 Mortgage Calculator Sold on Oct 25, 2024 Single Family Residence
Property Details
About this Property
Welcome to your dream home in the desirable Trilogy 55+ Community of Rio Vista! This beautifully updated Windsor floorplan offers a large great room with an oversize kitchen, a master bedroom in the back and guest bedrooms in the front. You will love the oversized garage with hanging storage, and the storage shed outback. Step inside your new home to discover flowing real wood floors, custom paint, and a beautiful open space view out the back of the house. The large floor plan flows perfectly connecting the well-appointed kitchen with stone counter tops, stainless appliance and double islands perfectly with your entertaining space. Enjoy the beautiful low-maintenance landscaping which allows you to spend more time relaxing and enjoying the Trilogy lifestyle you deserve. Step outside to your covered patio, where you can unwind and take in the peaceful views of the open space behind the home or retreat to your large master suite with double sinks, soaker tub, large shower, and a large walk in closet. The Trilogy community enhances your lifestyle with a variety of amenities, including game courts, multiple pools & hot tubs, a fully equipped exercise room. There's even a playground for visiting grandchildren and plenty of activities to keep you engaged and active and social.
MLS Listing Information
MLS #
BA324074654
MLS Source
Bay Area Real Estate Information Services, Inc.
Interior Features
Bathrooms
Primary - Tub, Stall Shower, Tile
Kitchen
Countertop - Granite, Island, Kitchen/Family Room Combo, Pantry Cabinet
Appliances
Dishwasher, Garbage Disposal, Microwave, Oven - Built-In, Oven - Electric, Oven - Self Cleaning, Oven Range - Built-In, Gas, Refrigerator, Dryer, Washer
Dining Room
Breakfast Nook, Dining Area in Family Room
Family Room
Kitchen/Family Room Combo
Fireplace
Family Room, Gas Log
Flooring
Carpet, Tile, Wood
Laundry
Cabinets, In Laundry Room, Laundry Area, Tub / Sink
Cooling
Ceiling Fan, Central Forced Air
Heating
Central Forced Air, Electric, Fireplace, Gas
Exterior Features
Roof
Composition, Tile
Foundation
Slab
Pool
Community Facility, None, Pool - Yes
Parking, School, and Other Information
Garage/Parking
Attached Garage, Facing Front, Gate/Door Opener, Other, Garage: 2 Car(s)
Sewer
Public Sewer
Water
Public
HOA Fee
$281
HOA Fee Frequency
Monthly
Complex Amenities
Barbecue Area, Club House, Community Pool, Dog Park, Game Court (Outdoor), Gym / Exercise Facility, Playground
Zoning
R-1
Unit Information
| # Buildings | # Leased Units | # Total Units |
|---|---|---|
| 0 | – | – |
Neighborhood: Around This Home
Neighborhood: Local Demographics
Market Trends Charts
506 Riverwood Ln is a Single Family Residence in Rio Vista, CA 94571. This 2,031 square foot property sits on a 6,046 Sq Ft Lot and features 3 bedrooms & 2 full bathrooms. It is currently priced at $530,000 and was built in 2006. This address can also be written as 506 Riverwood Ln, Rio Vista, CA 94571.
©2024 Bay Area Real Estate Information Services, Inc. All rights reserved. All data, including all measurements and calculations of area, is obtained from various sources and has not been, and will not be, verified by broker or MLS. All information should be independently reviewed and verified for accuracy. Properties may or may not be listed by the office/agent presenting the information. Information provided is for personal, non-commercial use by the viewer and may not be redistributed without explicit authorization from Bay Area Real Estate Information Services, Inc.
Presently MLSListings.com displays Active, Contingent, Pending, and Recently Sold listings. Recently Sold listings are properties which were sold within the last three years. After that period listings are no longer displayed in MLSListings.com. Pending listings are properties under contract and no longer available for sale. Contingent listings are properties where there is an accepted offer, and seller may be seeking back-up offers. Active listings are available for sale.
This listing information is up-to-date as of October 28, 2024. For the most current information, please contact Jansen Friedman, (916) 300-8114
