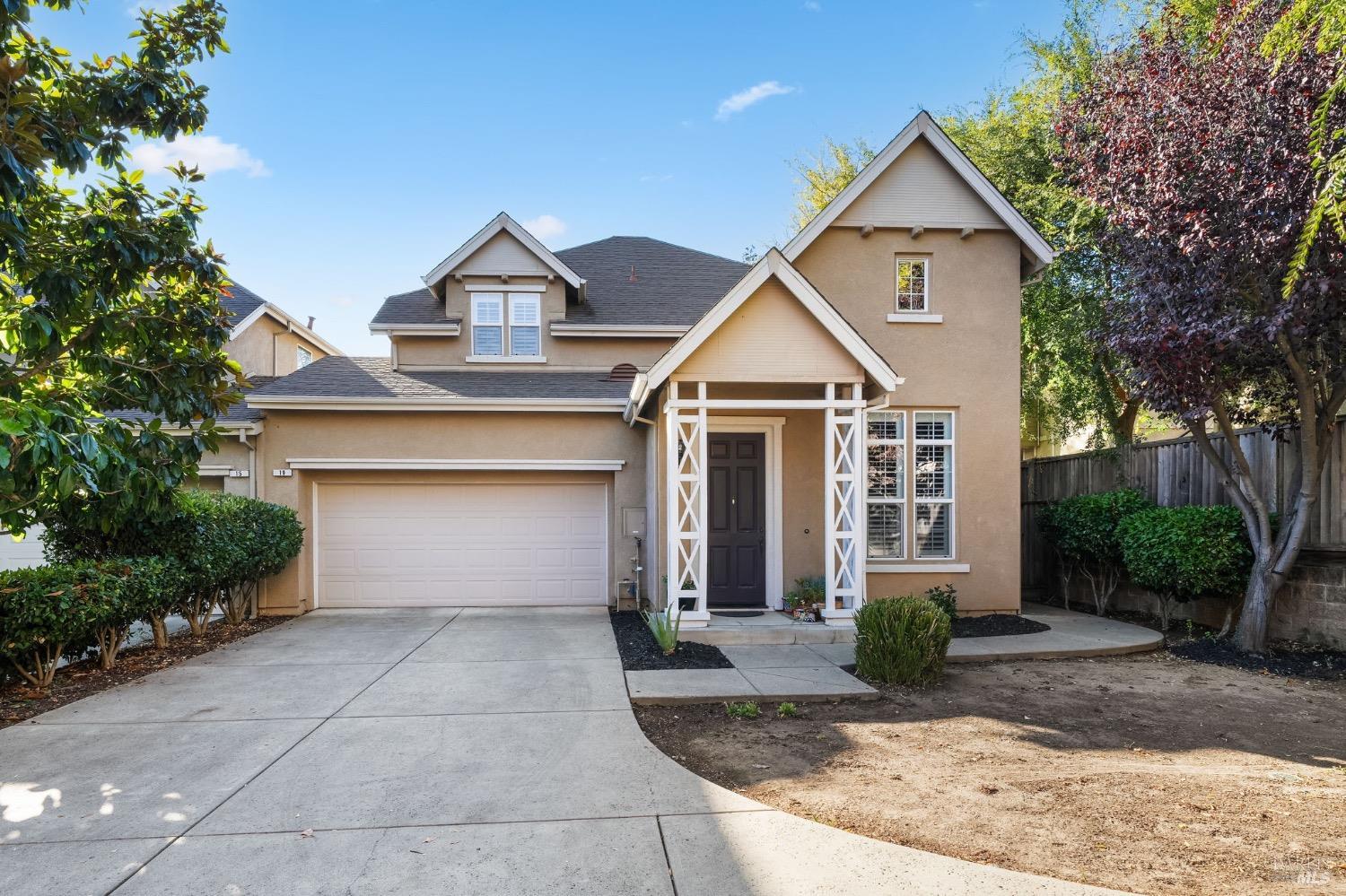19 Windsor Ct, Napa, CA 94558
$835,000 Mortgage Calculator Sold on Nov 7, 2025 Single Family Residence
Property Details
About this Property
Price Improved - Spacious 4-Bedroom Home in Prime Location! Tucked away on a quiet cul-de-sac, this 4-bedroom, 3-bathroom home offers 2,123 sq ft of well-designed living space and the perfect blend of comfort and convenience. Built in 2003 and featuring central heat and air, this home is ideal for year-round living. Enjoy a low-maintenance yard, perfect for busy lifestyles or those who prefer relaxing over yard work. The home's functional layout includes generous bedrooms, multiple living spaces, and a kitchen ready to accommodate family gatherings or quiet evenings at home. Located in a desirable local neighborhood close to top-rated schools, medical facilities, restaurants, and shoppingthis is truly a central hub for convenience. Don't miss this fresh opportunitymotivated sellers! Schedule your private tour today.
MLS Listing Information
MLS #
BA324074453
MLS Source
Bay Area Real Estate Information Services, Inc.
Interior Features
Bedrooms
Primary Suite/Retreat
Bathrooms
Shower(s) over Tub(s), Stall Shower, Tile
Kitchen
220 Volt Outlet, Countertop - Granite, Hookups - Ice Maker, Island, Kitchen/Family Room Combo, Pantry Cabinet
Appliances
Dishwasher, Garbage Disposal, Hood Over Range, Microwave, Oven - Gas, Oven Range - Built-In, Gas, Oven Range - Gas
Dining Room
Dining Area in Family Room
Family Room
Other, Vaulted Ceilings
Fireplace
Family Room, Gas Log, Gas Piped
Flooring
Carpet, Simulated Wood, Tile, Wood
Laundry
220 Volt Outlet, Cabinets, Hookups Only, Laundry - Yes, Laundry Area, Upper Floor
Cooling
Ceiling Fan, Central Forced Air
Heating
Central Forced Air
Exterior Features
Roof
Composition
Foundation
Concrete Perimeter and Slab
Pool
None, Pool - No
Style
Traditional
Parking, School, and Other Information
Garage/Parking
24'+ Deep Garage, Attached Garage, Covered Parking, Facing Front, Gate/Door Opener, Garage: 2 Car(s)
Elementary District
Napa Valley Unified
Sewer
Public Sewer
Water
Public
Unit Information
| # Buildings | # Leased Units | # Total Units |
|---|---|---|
| 0 | – | – |
Neighborhood: Around This Home
Neighborhood: Local Demographics
Market Trends Charts
19 Windsor Ct is a Single Family Residence in Napa, CA 94558. This 2,123 square foot property sits on a 4,992 Sq Ft Lot and features 4 bedrooms & 3 full bathrooms. It is currently priced at $835,000 and was built in 2003. This address can also be written as 19 Windsor Ct, Napa, CA 94558.
©2025 Bay Area Real Estate Information Services, Inc. All rights reserved. All data, including all measurements and calculations of area, is obtained from various sources and has not been, and will not be, verified by broker or MLS. All information should be independently reviewed and verified for accuracy. Properties may or may not be listed by the office/agent presenting the information. Information provided is for personal, non-commercial use by the viewer and may not be redistributed without explicit authorization from Bay Area Real Estate Information Services, Inc.
Presently MLSListings.com displays Active, Contingent, Pending, and Recently Sold listings. Recently Sold listings are properties which were sold within the last three years. After that period listings are no longer displayed in MLSListings.com. Pending listings are properties under contract and no longer available for sale. Contingent listings are properties where there is an accepted offer, and seller may be seeking back-up offers. Active listings are available for sale.
This listing information is up-to-date as of November 07, 2025. For the most current information, please contact Angeline Ritter, (510) 861-5110
