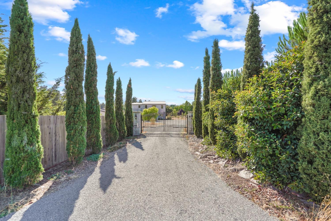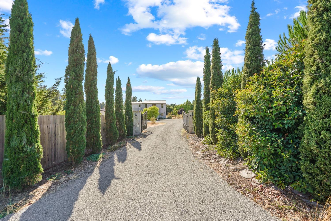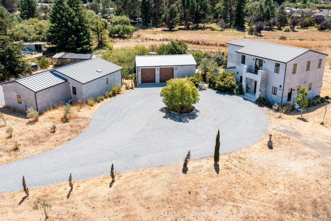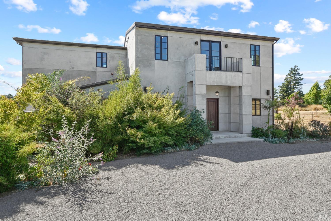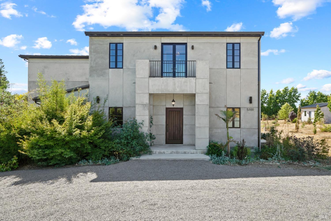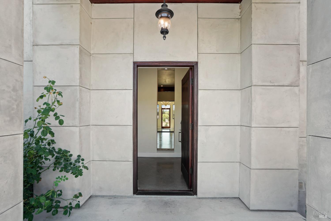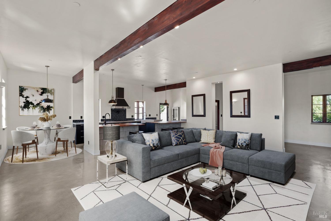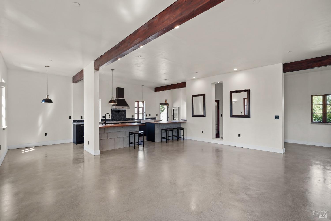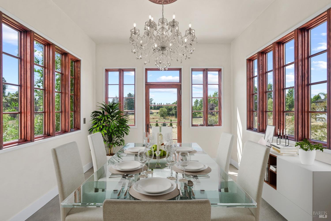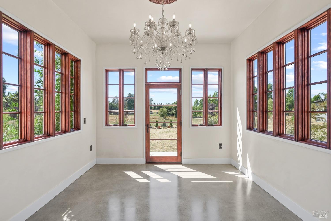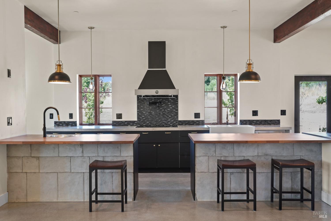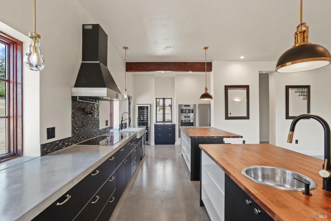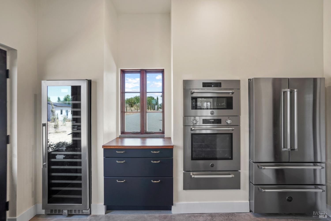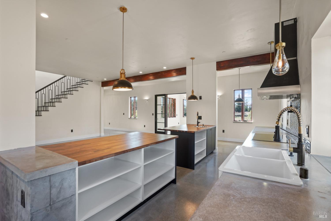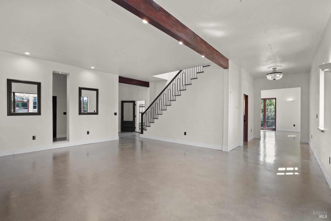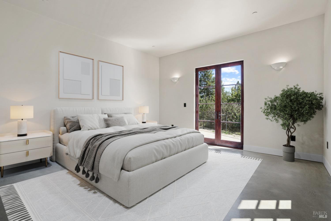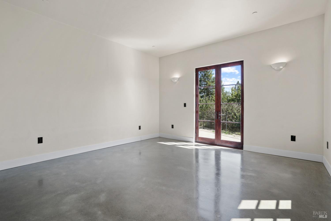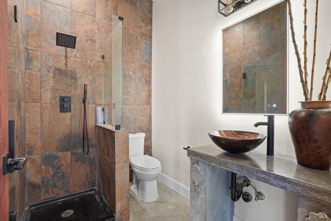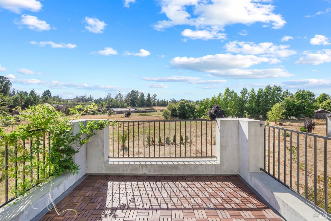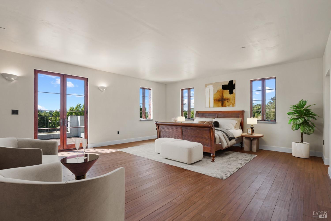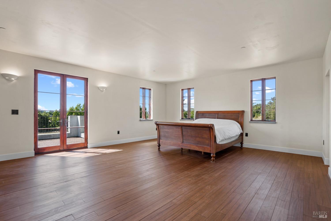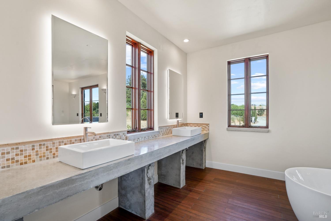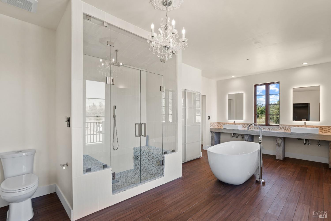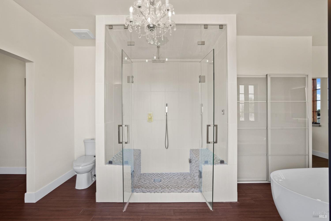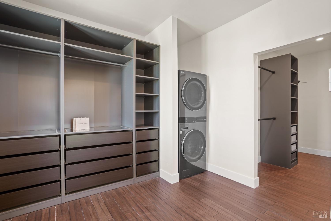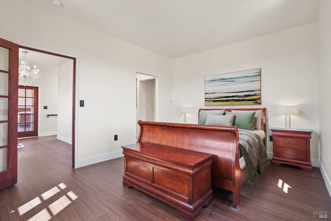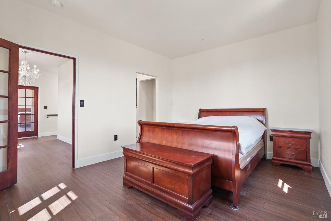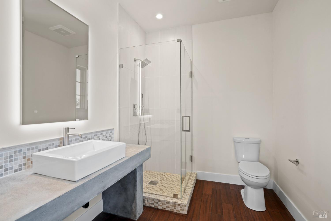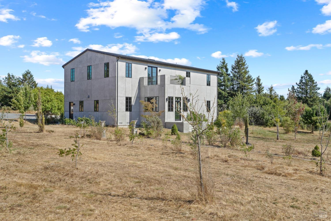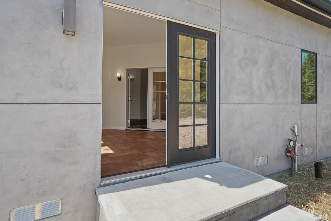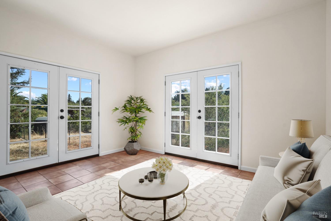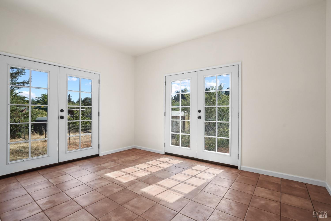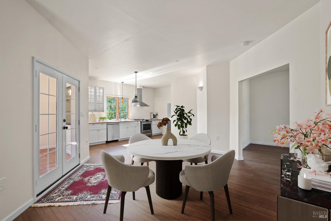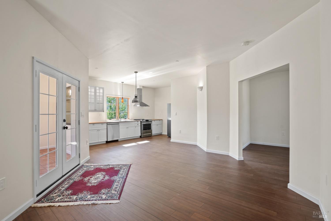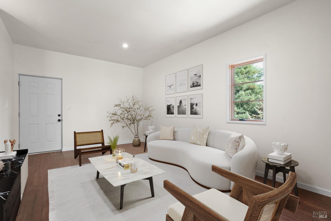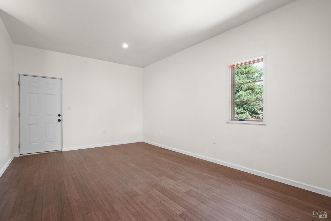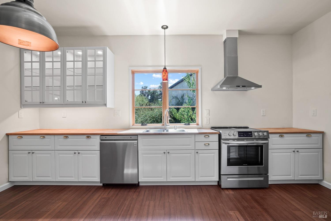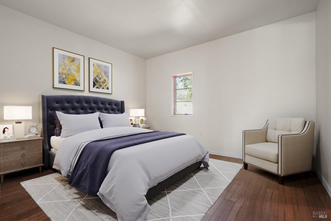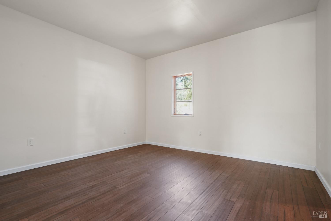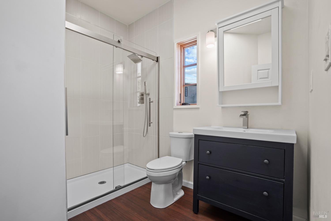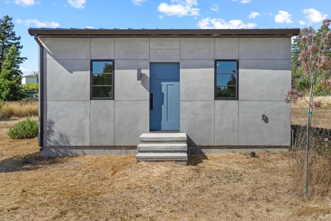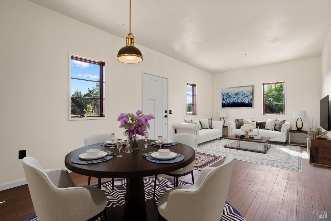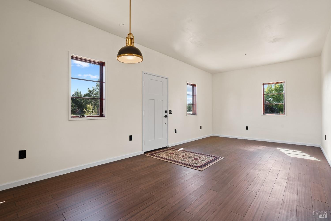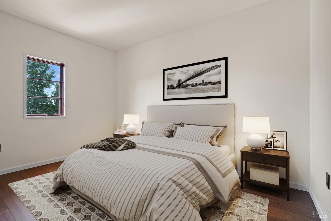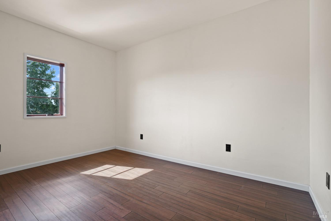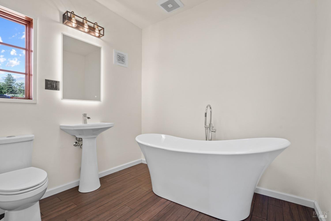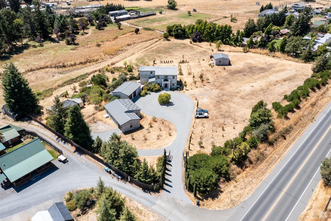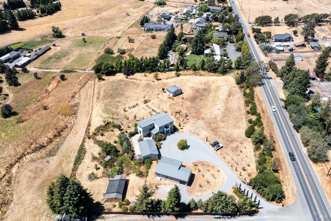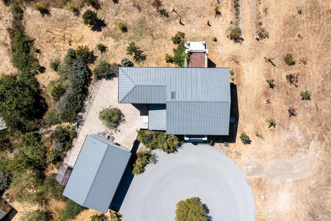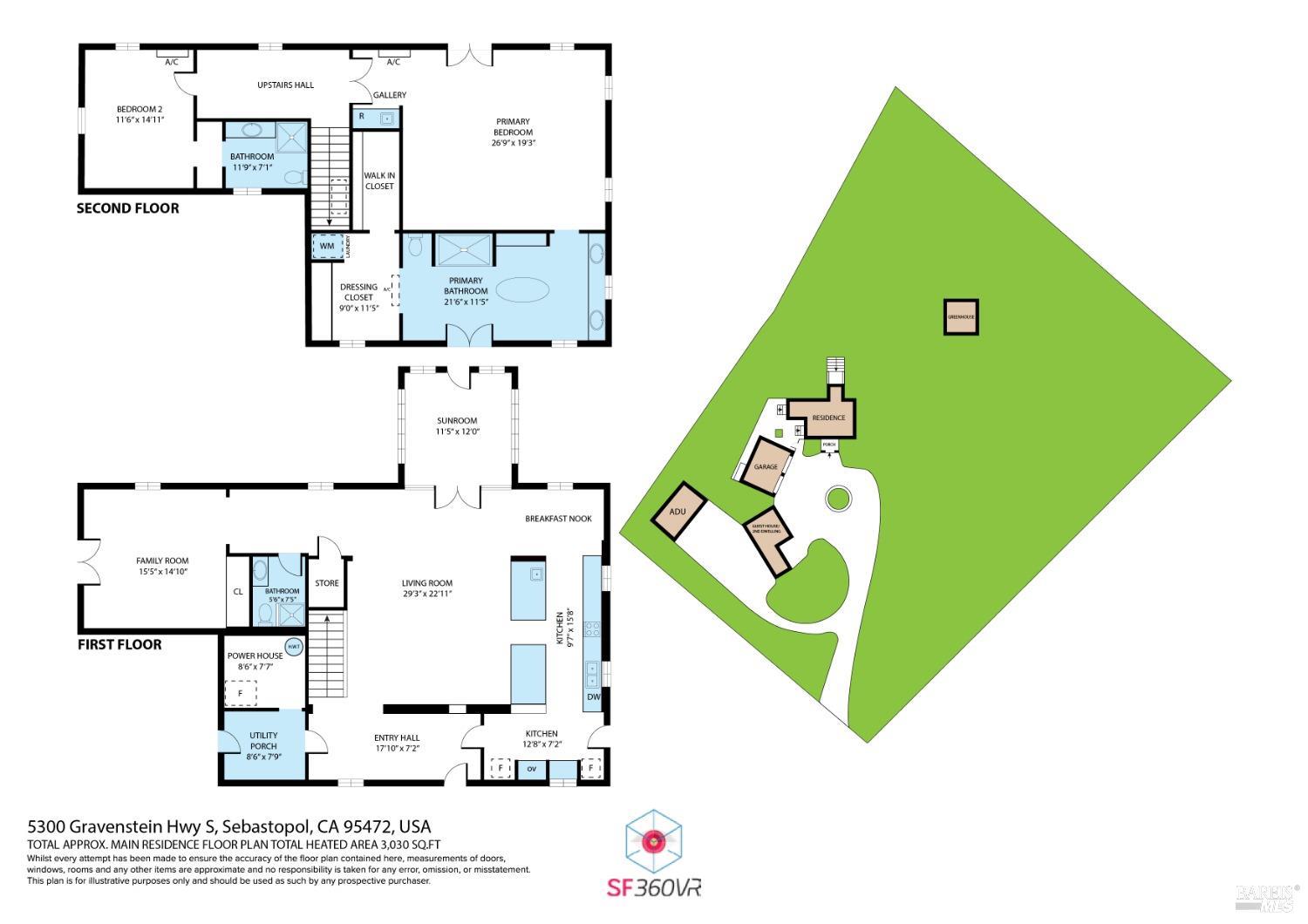5300 Gravenstein Hwy, Sebastopol, CA 95472
$3,499,000 Mortgage Calculator Active Single Family Residence
Property Details
About this Property
A brand new Tuscan-inspired family compound awaits in sunny Sebastopol. Situated on over three fenced acres bordering a seasonal stream and wetland, this gated property includes a two story main house (3120 sf), an ADU with attached garage (1024 sf), a charming guesthouse, (576 sf), a large three stall garage with electric car charger and attached gardening/hobby room, and nearby, a greenhouse plus numerous nut and fruit trees, and an olive grove with multiple varieties. High ceilings and polished concrete floors greet you in the main house where the great room opens to a connoisseur's kitchen with lavish counter space and high-end Bertazzoni appliances. Surrounded by windows, the airy dining room has big sky views overlooking the gently sloping property. Upstairs is a spacious primary suite with a built-in wet bar, enormous spa-like bath with dual vanities, soaking tub, and separate steam shower, plus room-size walk-in closets, complete with stacking laundry. High quality construction, completed in 2023, includes zoned radiant heat and cooling, mound septic system, 2500-gallon water storage tank, and generator. Close to downtown Sebastopol and the freeway, this property's versatility creates the perfect family home, hobby farm, live-work situation, or all three. Welcome Home!
MLS Listing Information
MLS #
BA324073758
MLS Source
Bay Area Real Estate Information Services, Inc.
Days on Site
49
Interior Features
Bedrooms
Primary Suite/Retreat
Bathrooms
Dual Flush Toilet, Primary - Tub, Stall Shower, Steam Shower, Tile, Tub, Window
Kitchen
220 Volt Outlet, Breakfast Nook, Countertop - Concrete, Countertop - Other, Countertop - Stone, Island, Island with Sink, Kitchen/Family Room Combo
Appliances
Garbage Disposal, Hood Over Range, Microwave, Oven - Built-In, Oven - Electric, Oven Range - Built-In, Oven Range - Electric, Refrigerator, Wine Refrigerator, Washer/Dryer, Warming Drawer
Flooring
Concrete, Tile, Wood
Laundry
220 Volt Outlet, In Garage, Stacked Only, Upper Floor
Cooling
Multi Units, Multi-Zone
Heating
Heat Pump, Heating - 2+ Units, Heating - 2+ Zones, Radiant Floors
Exterior Features
Roof
Metal
Foundation
Pillar/Post/Pier, Slab
Pool
None, Pool - No
Style
Custom, Farm House, Mediterranean, Other
Parking, School, and Other Information
Garage/Parking
24'+ Deep Garage, Attached Garage, Detached, Electric Car Hookup, Facing Front, Gate/Door Opener, Guest / Visitor Parking, RV Possible, Garage: 4 Car(s)
Sewer
Septic Tank
Water
Private, Well
Complex Amenities
Community Security Gate, Dog Run
Contact Information
Listing Agent
Craig Johnson
Compass
License #: 01920808
Phone: (415) 577-9656
Co-Listing Agent
Lance Fulford
Compass
License #: 01075990
Phone: (415) 793-6140
Unit Information
| # Buildings | # Leased Units | # Total Units |
|---|---|---|
| 0 | – | – |
Neighborhood: Around This Home
Neighborhood: Local Demographics
Market Trends Charts
Nearby Homes for Sale
5300 Gravenstein Hwy is a Single Family Residence in Sebastopol, CA 95472. This 4,720 square foot property sits on a 0 Sq Ft Lot and features 5 bedrooms & 5 full and 1 partial bathrooms. It is currently priced at $3,499,000 and was built in 0. This address can also be written as 5300 Gravenstein Hwy, Sebastopol, CA 95472.
©2024 Bay Area Real Estate Information Services, Inc. All rights reserved. All data, including all measurements and calculations of area, is obtained from various sources and has not been, and will not be, verified by broker or MLS. All information should be independently reviewed and verified for accuracy. Properties may or may not be listed by the office/agent presenting the information. Information provided is for personal, non-commercial use by the viewer and may not be redistributed without explicit authorization from Bay Area Real Estate Information Services, Inc.
Presently MLSListings.com displays Active, Contingent, Pending, and Recently Sold listings. Recently Sold listings are properties which were sold within the last three years. After that period listings are no longer displayed in MLSListings.com. Pending listings are properties under contract and no longer available for sale. Contingent listings are properties where there is an accepted offer, and seller may be seeking back-up offers. Active listings are available for sale.
This listing information is up-to-date as of October 31, 2024. For the most current information, please contact Craig Johnson, (415) 577-9656
