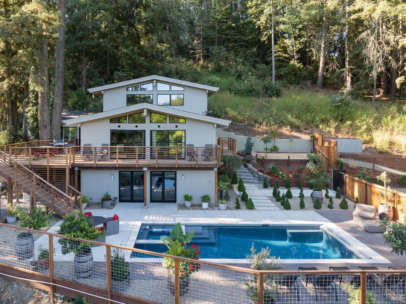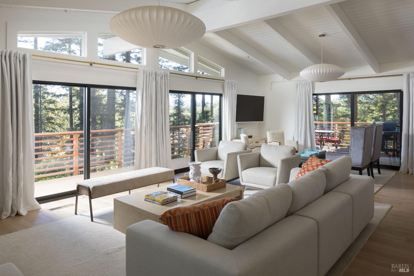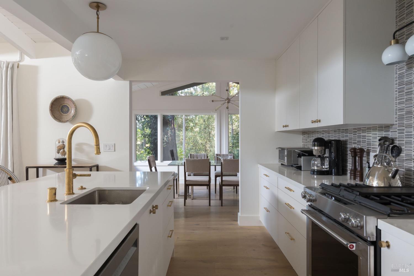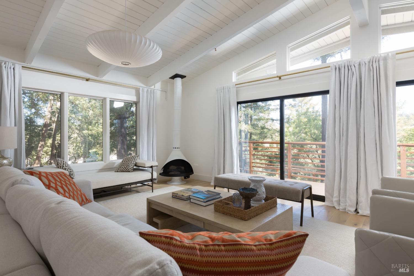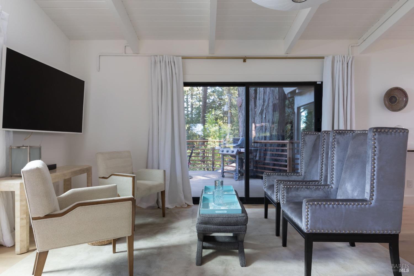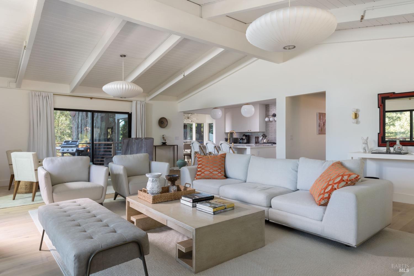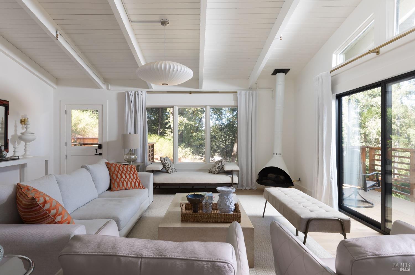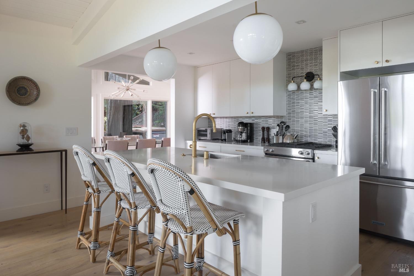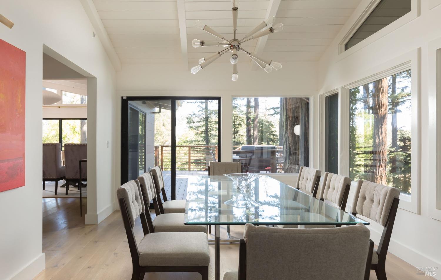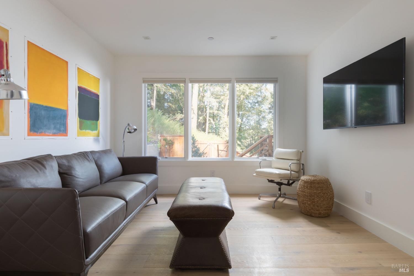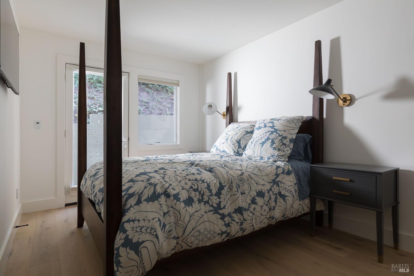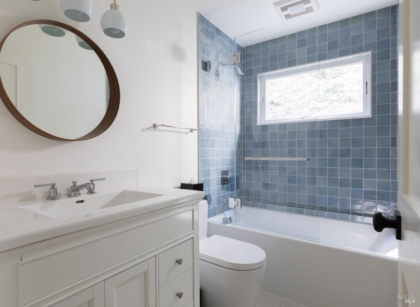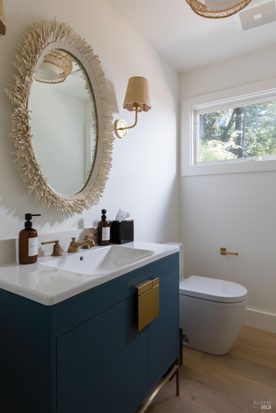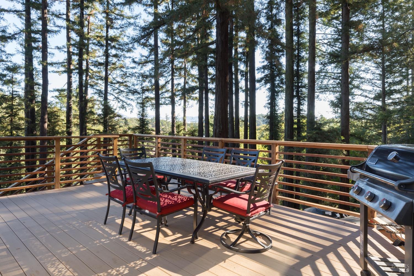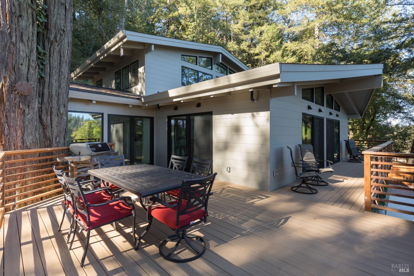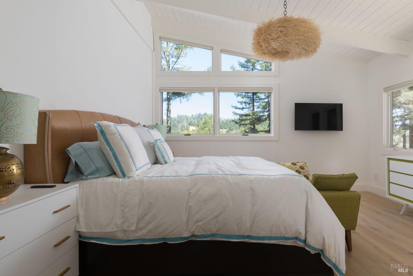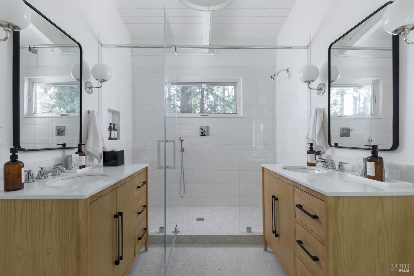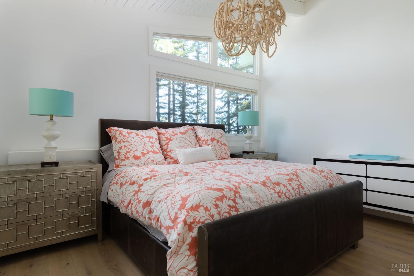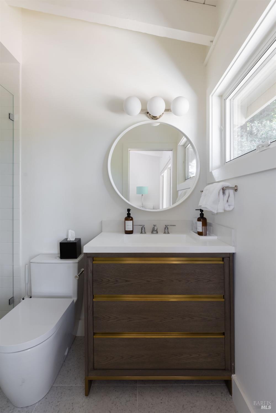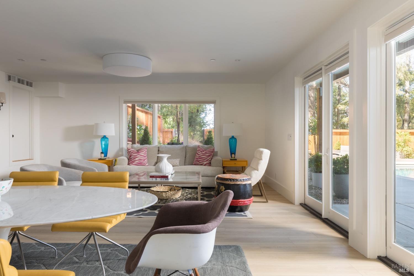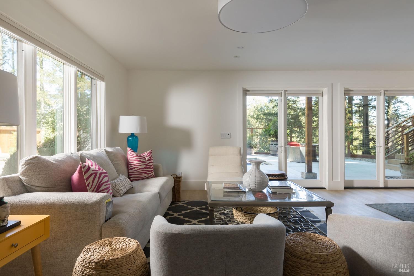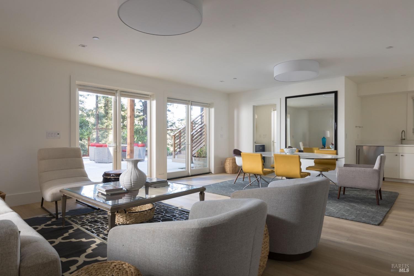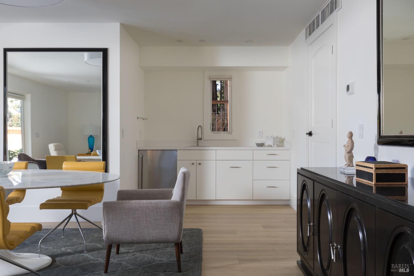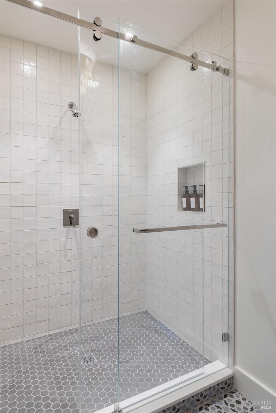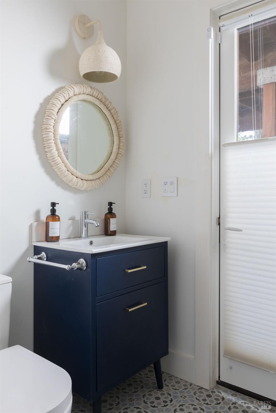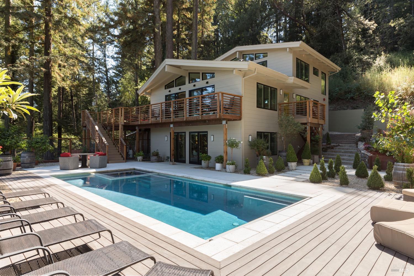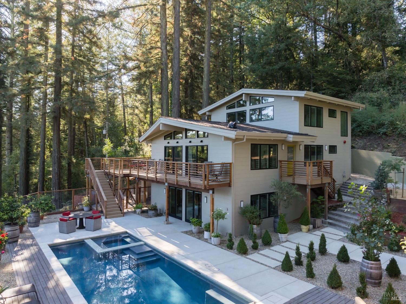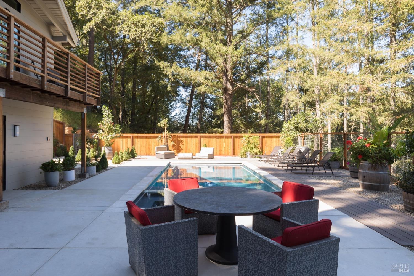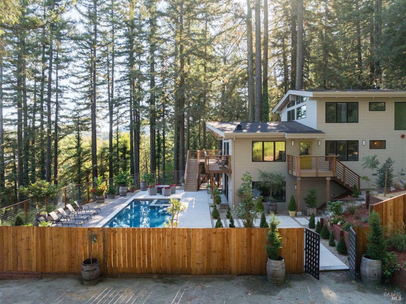Property Details
About this Property
Lux newly remodeled 3br/4.5ba 3,100+/- sq. ft. mountain cabin-style home in the western hills of Calistoga in a short-term rental eligible area of Sonoma County showcases mountain views and exceptional indoor-outdoor living spaces. The main (2nd) level light-filled great room has vaulted ceilings and white oak floors. 3 sets of sliders lead to large deck w/ mountain views that overlooks new 36' x 16' heated pool w/ integrated spa. The gourmet eat-in kitchen features high-end appliances, custom cabinetry, large island with sink, and seating for 3. Also on this level is en-suite bedroom, media room, laundry, and half-bath. Outside, is an add'l stand-alone spa on this level. The 3rd level has two additional en-suite bedrooms, both with vaulted ceilings and mountain views. The primary suite's bathroom includes double vanities and a spacious shower. On the lower pool level, a large, conditioned entertaining area with a full bath opens to the pool and spa all fenced for safety and privacy. The home has all new systems, including HVAC, electrical, septic & plumbing, advanced water treatment systems, new windows and doors, and propane generator w/ transfer switch which automatically providing power in the event of PG&E outage. New 30+/- GPM well.
MLS Listing Information
MLS #
BA324072775
MLS Source
Bay Area Real Estate Information Services, Inc.
Days on Site
57
Interior Features
Bedrooms
Primary Suite/Retreat, Remodeled
Bathrooms
Other, Shower(s) over Tub(s), Stall Shower, Updated Bath(s), Window
Kitchen
Island with Sink, Kitchen/Family Room Combo, Other, Updated
Appliances
Dishwasher, Garbage Disposal, Other, Oven Range - Built-In, Gas, Dryer, Washer
Dining Room
Formal Dining Room, Other
Fireplace
Gas Log, Living Room
Flooring
Tile, Wood
Laundry
In Closet, Laundry - Yes, Laundry Area
Cooling
Ceiling Fan, Central Forced Air
Heating
Central Forced Air, Fireplace
Exterior Features
Roof
Composition
Foundation
Combination, Pillar/Post/Pier, Concrete Perimeter and Slab
Pool
Black Bottom, Cover, Gunite, In Ground, Other, Pool - Yes, Pool/Spa Combo, Spa - Private, Spa/Hot Tub, Sweep
Style
Cabin, Contemporary, Luxury, Ranchette
Parking, School, and Other Information
Garage/Parking
Guest / Visitor Parking, Private / Exclusive, Garage: 0 Car(s)
Sewer
Septic Tank
Water
Private, Well
Complex Amenities
Community Security Gate
Unit Information
| # Buildings | # Leased Units | # Total Units |
|---|---|---|
| 0 | – | – |
Neighborhood: Around This Home
Neighborhood: Local Demographics
Market Trends Charts
Nearby Homes for Sale
5144 Sharp Rd is a Single Family Residence in Calistoga, CA 94515. This 3,100 square foot property sits on a 3.33 Acres Lot and features 3 bedrooms & 4 full and 1 partial bathrooms. It is currently priced at $3,850,000 and was built in 0. This address can also be written as 5144 Sharp Rd, Calistoga, CA 94515.
©2024 Bay Area Real Estate Information Services, Inc. All rights reserved. All data, including all measurements and calculations of area, is obtained from various sources and has not been, and will not be, verified by broker or MLS. All information should be independently reviewed and verified for accuracy. Properties may or may not be listed by the office/agent presenting the information. Information provided is for personal, non-commercial use by the viewer and may not be redistributed without explicit authorization from Bay Area Real Estate Information Services, Inc.
Presently MLSListings.com displays Active, Contingent, Pending, and Recently Sold listings. Recently Sold listings are properties which were sold within the last three years. After that period listings are no longer displayed in MLSListings.com. Pending listings are properties under contract and no longer available for sale. Contingent listings are properties where there is an accepted offer, and seller may be seeking back-up offers. Active listings are available for sale.
This listing information is up-to-date as of October 01, 2024. For the most current information, please contact Arthur Goodrich, (415) 735-8779
