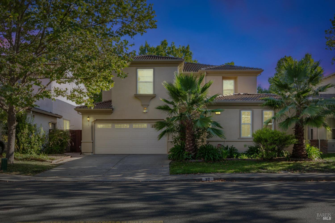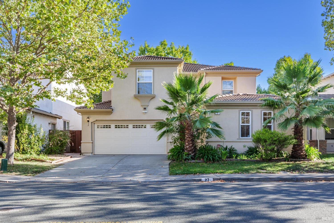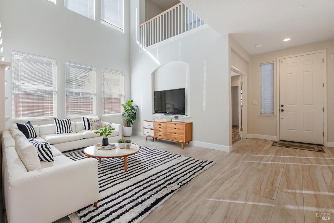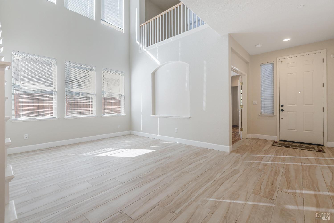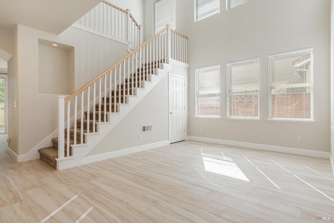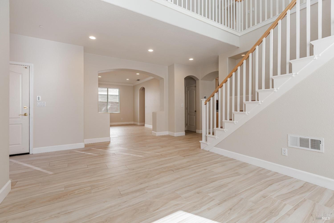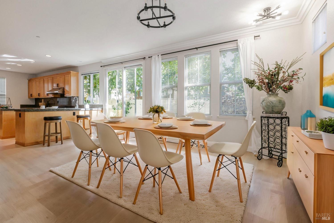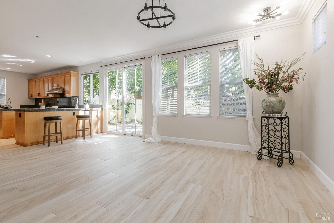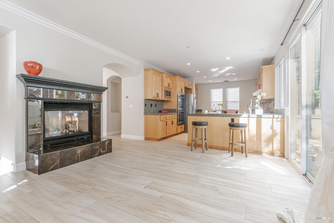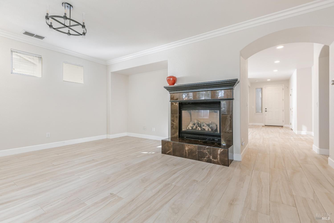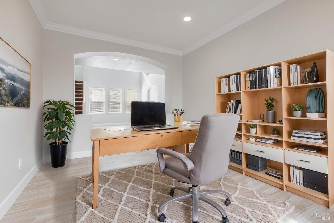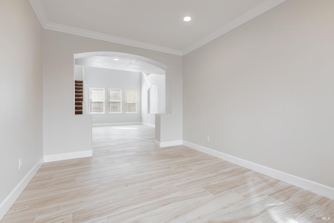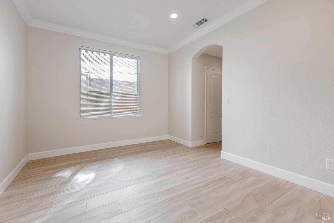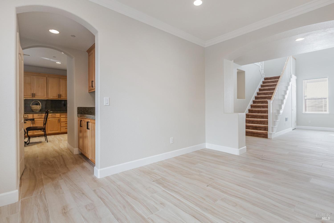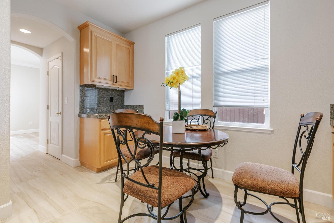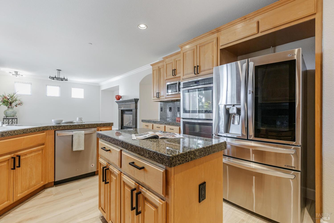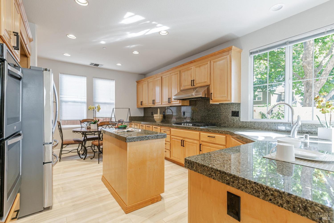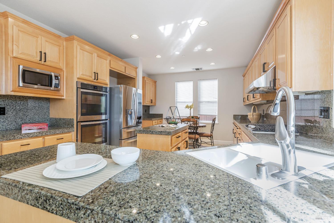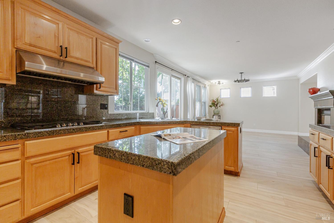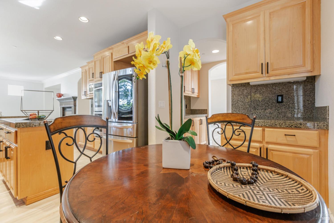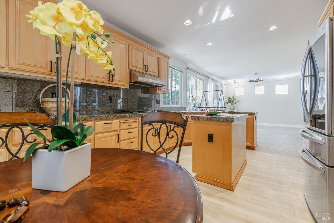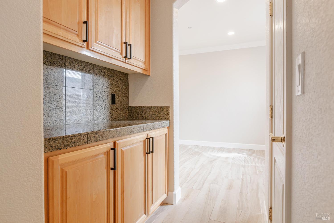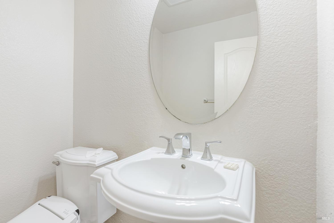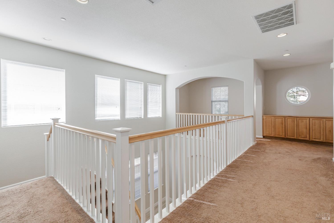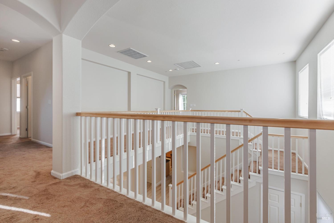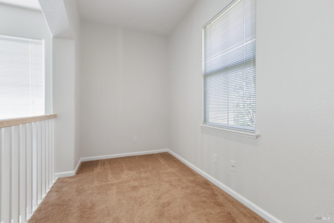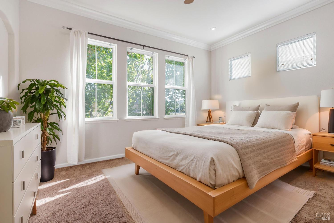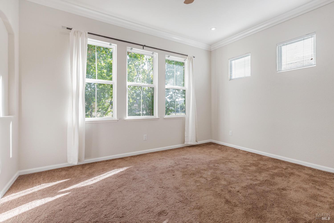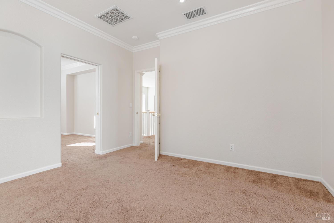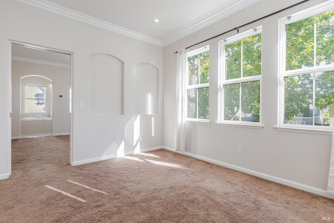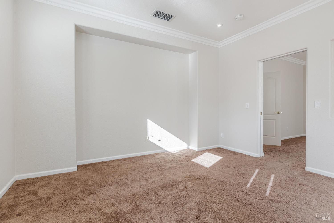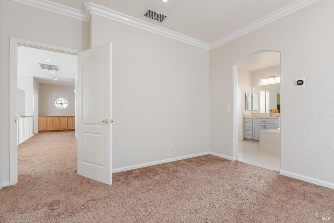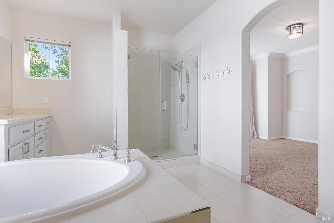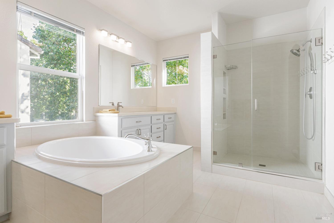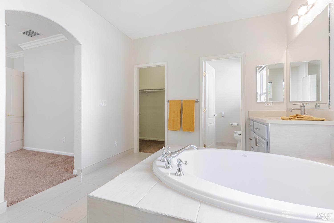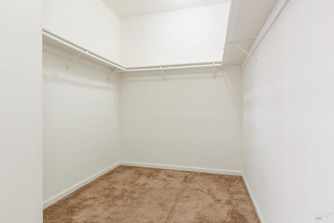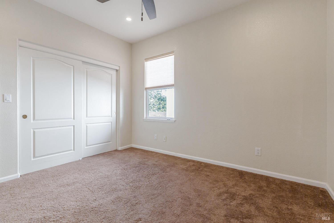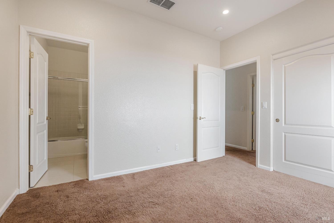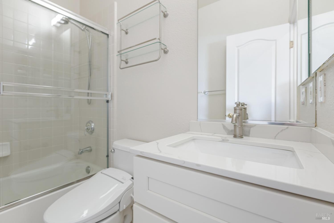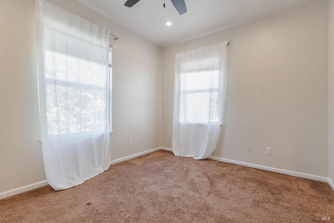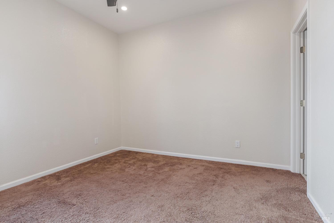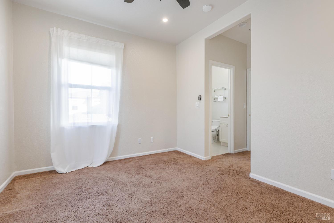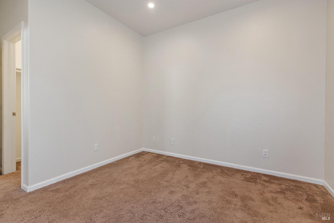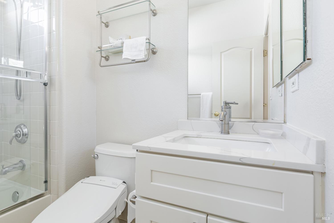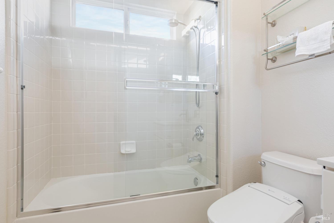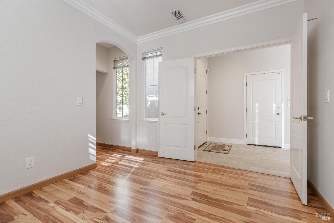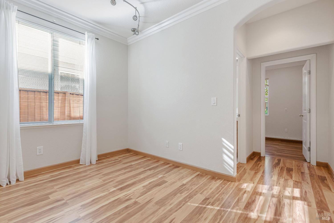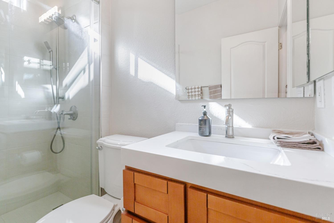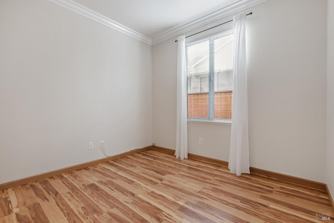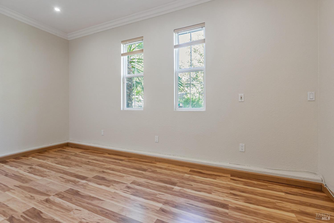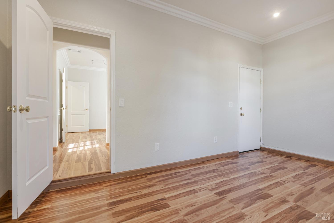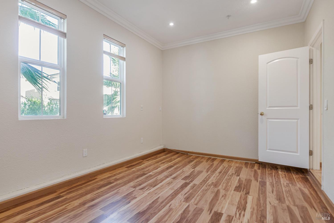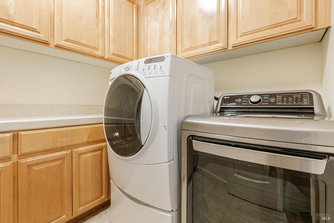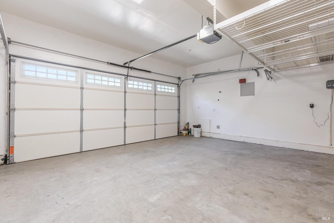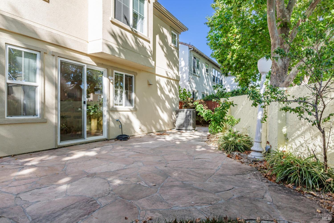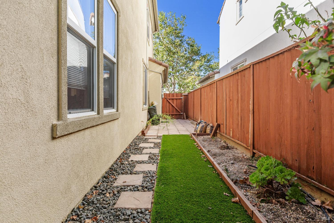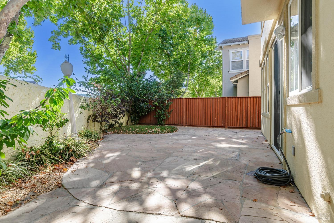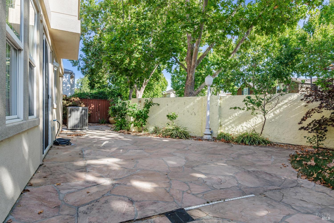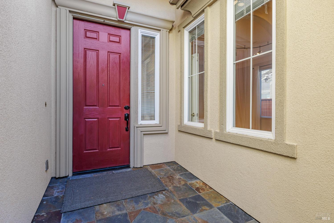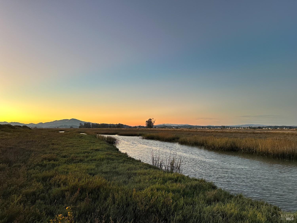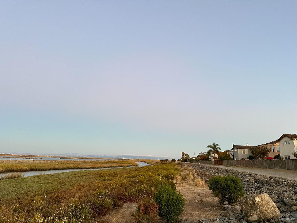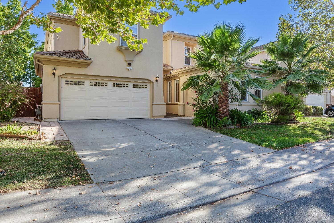27 Newport Landing Dr, Novato, CA 94949
$1,545,000 Mortgage Calculator Active Single Family Residence
Property Details
Upcoming Open Houses
About this Property
Discover timeless charm and modern living in Hamilton, a revitalized community of tree-lined streets with a pool, parks, and rec areas. Featuring stucco exteriors, tile roof with solar panels, the abode beckons you to enjoy the natural ambiance of the area. With abundance of windows, and wood-like tile floors speak to the open flow. Each bedroom is a private retreat with its own ensuite bathroom. With three suites, including one on the main level for guests or in-laws, the layout offers flexibility for blended family, guest, rental scenarios or simply a bath for each room. The primary suite boasts a walk-in shower, stand alone Jacuzzi tub, dual vanities, and a spacious walk-in closet, while niches upstairs/downstairs provide space for homework-study or versatile use. The kitchen, equipped with stainless steel appliances, offers a well-maintained canvas, while the family room, with a marble-front gas fireplace, provides a cozy gathering spot and access to the rear flagstone patio for indoor/outdoor entertaining. The low maintenance backyard is ideal for warm summer nights with an aperitif, without a home located behind it.This two-story Auberge model welcomes you to embrace the nearby Marin-Hamilton Wetlands, Nature Trails and Spectacular San Pablo Bay, just north of San Francisco
MLS Listing Information
MLS #
BA324072195
MLS Source
Bay Area Real Estate Information Services, Inc.
Days on Site
55
Interior Features
Bedrooms
Primary Suite/Retreat
Bathrooms
Bidet, Marble, Primary - Bidet, Tile, Window
Kitchen
Breakfast Nook, Countertop - Granite, Countertop - Marble, Island, Kitchen/Family Room Combo, Other, Pantry
Appliances
Dishwasher, Garbage Disposal, Hood Over Range, Microwave, Other, Oven - Built-In, Oven - Double, Oven - Gas, Oven - Self Cleaning, Oven Range - Built-In, Gas, Refrigerator, Dryer, Washer
Dining Room
Breakfast Nook, Formal Area, In Kitchen, Other
Family Room
Skylight(s)
Fireplace
Wood Burning
Flooring
Carpet, Tile, Wood
Laundry
220 Volt Outlet, Hookups Only, Laundry - Yes, Laundry Area
Cooling
Ceiling Fan, Central Forced Air, Whole House Fan
Heating
Central Forced Air, Gas
Exterior Features
Roof
Barrel / Truss
Foundation
Concrete Perimeter and Slab
Pool
Pool - No
Style
Contemporary, Luxury
Parking, School, and Other Information
Garage/Parking
Access - Interior, Attached Garage, Gate/Door Opener, Garage: 2 Car(s)
Sewer
Public Sewer
Water
Public
HOA Fee
$49
HOA Fee Frequency
Quarterly
Complex Amenities
Garden / Greenbelt/ Trails, Other
Unit Information
| # Buildings | # Leased Units | # Total Units |
|---|---|---|
| 0 | – | – |
Neighborhood: Around This Home
Neighborhood: Local Demographics
Market Trends Charts
Nearby Homes for Sale
27 Newport Landing Dr is a Single Family Residence in Novato, CA 94949. This 3,169 square foot property sits on a 4,495 Sq Ft Lot and features 4 bedrooms & 4 full and 1 partial bathrooms. It is currently priced at $1,545,000 and was built in 2002. This address can also be written as 27 Newport Landing Dr, Novato, CA 94949.
©2024 Bay Area Real Estate Information Services, Inc. All rights reserved. All data, including all measurements and calculations of area, is obtained from various sources and has not been, and will not be, verified by broker or MLS. All information should be independently reviewed and verified for accuracy. Properties may or may not be listed by the office/agent presenting the information. Information provided is for personal, non-commercial use by the viewer and may not be redistributed without explicit authorization from Bay Area Real Estate Information Services, Inc.
Presently MLSListings.com displays Active, Contingent, Pending, and Recently Sold listings. Recently Sold listings are properties which were sold within the last three years. After that period listings are no longer displayed in MLSListings.com. Pending listings are properties under contract and no longer available for sale. Contingent listings are properties where there is an accepted offer, and seller may be seeking back-up offers. Active listings are available for sale.
This listing information is up-to-date as of November 04, 2024. For the most current information, please contact Tyler Wolcott, (707) 889-6128
