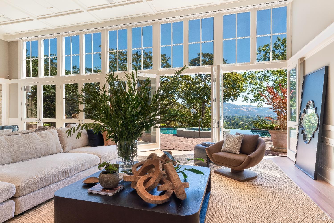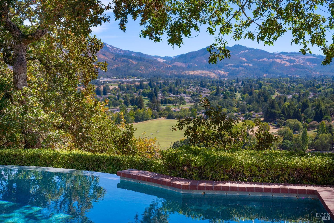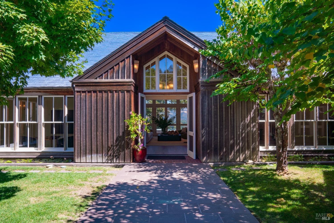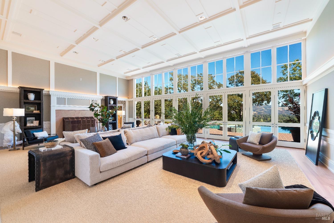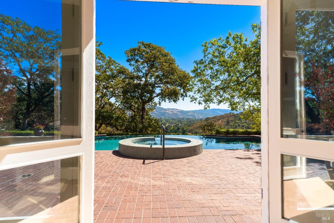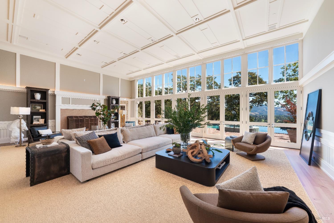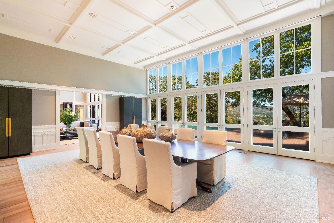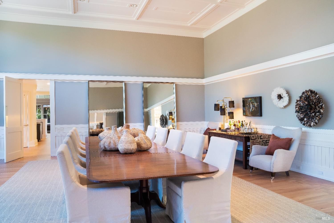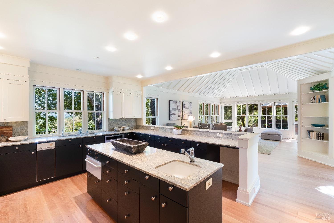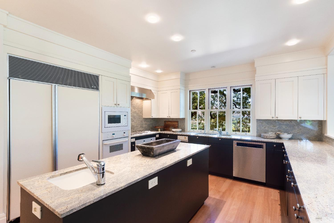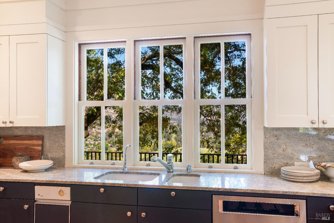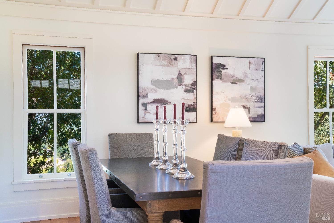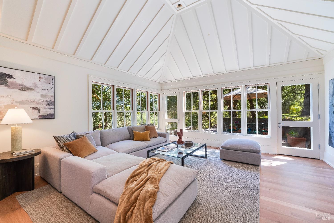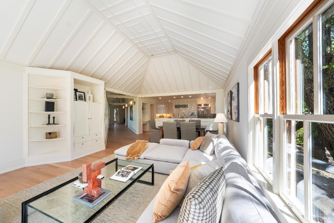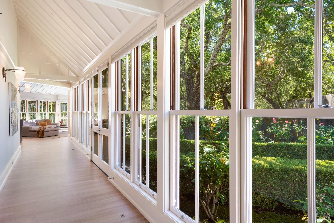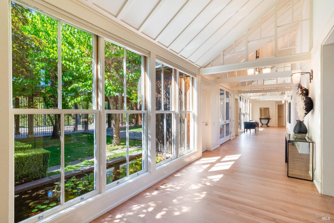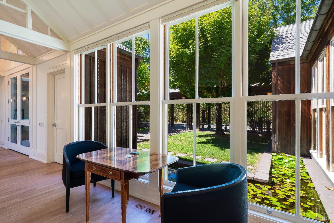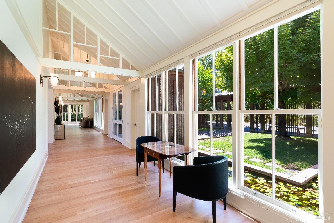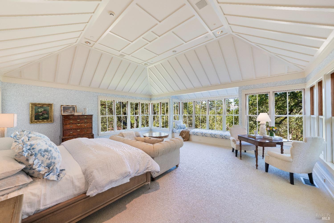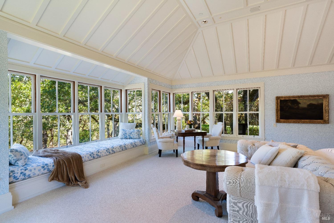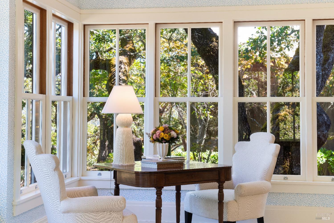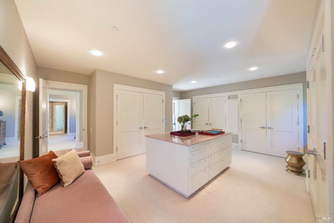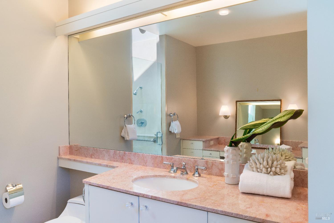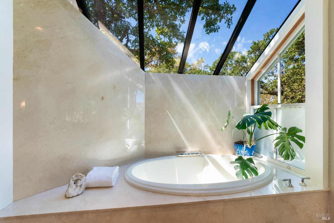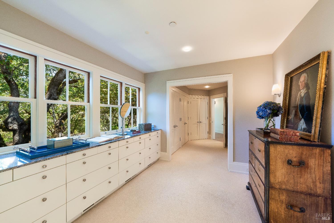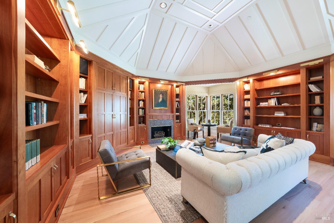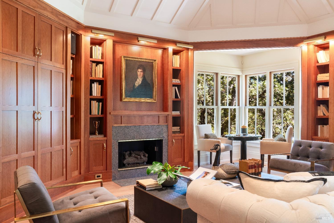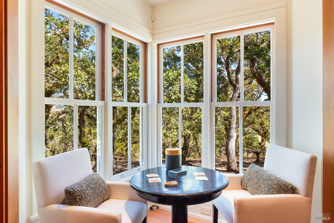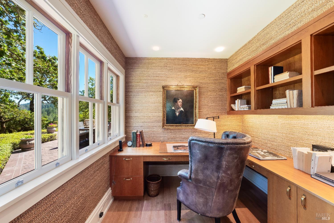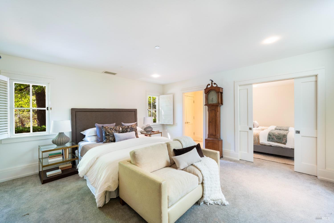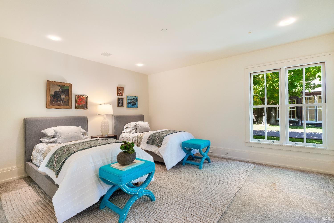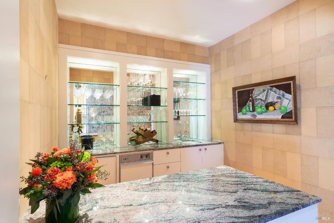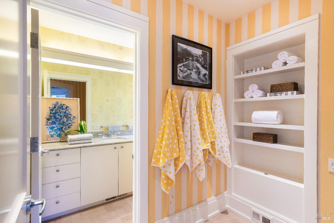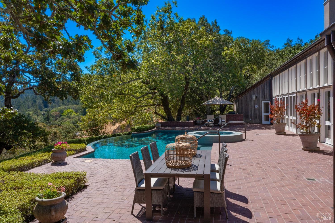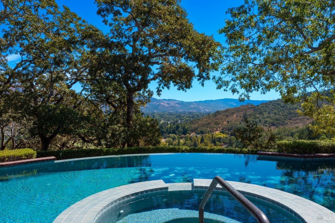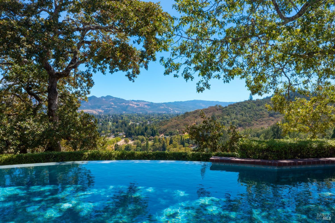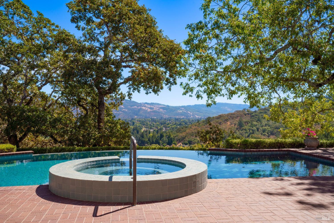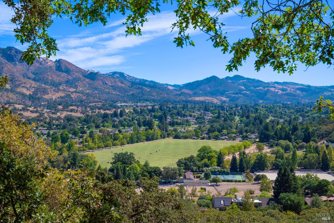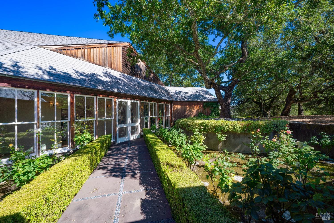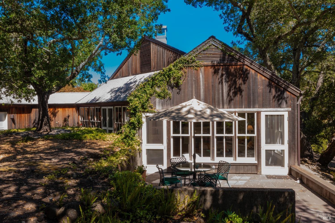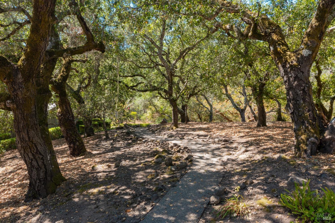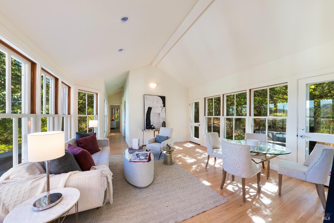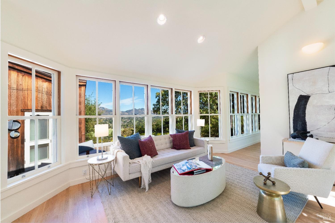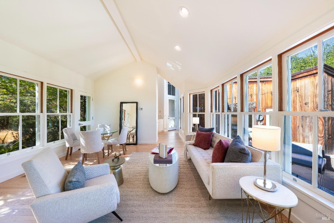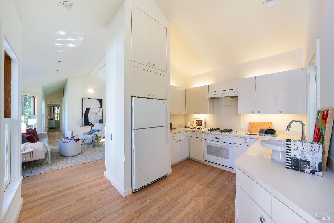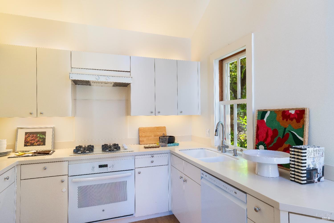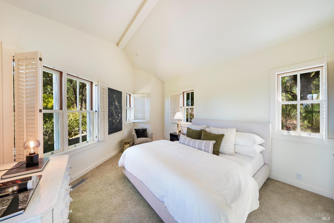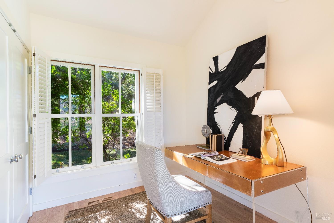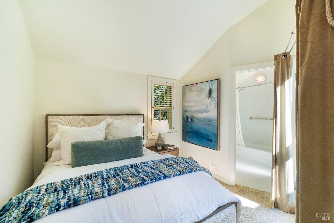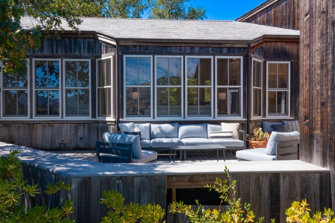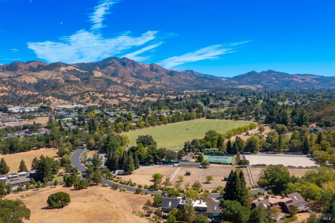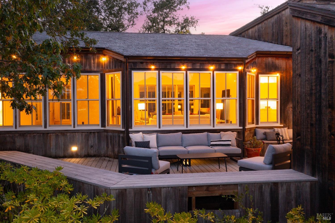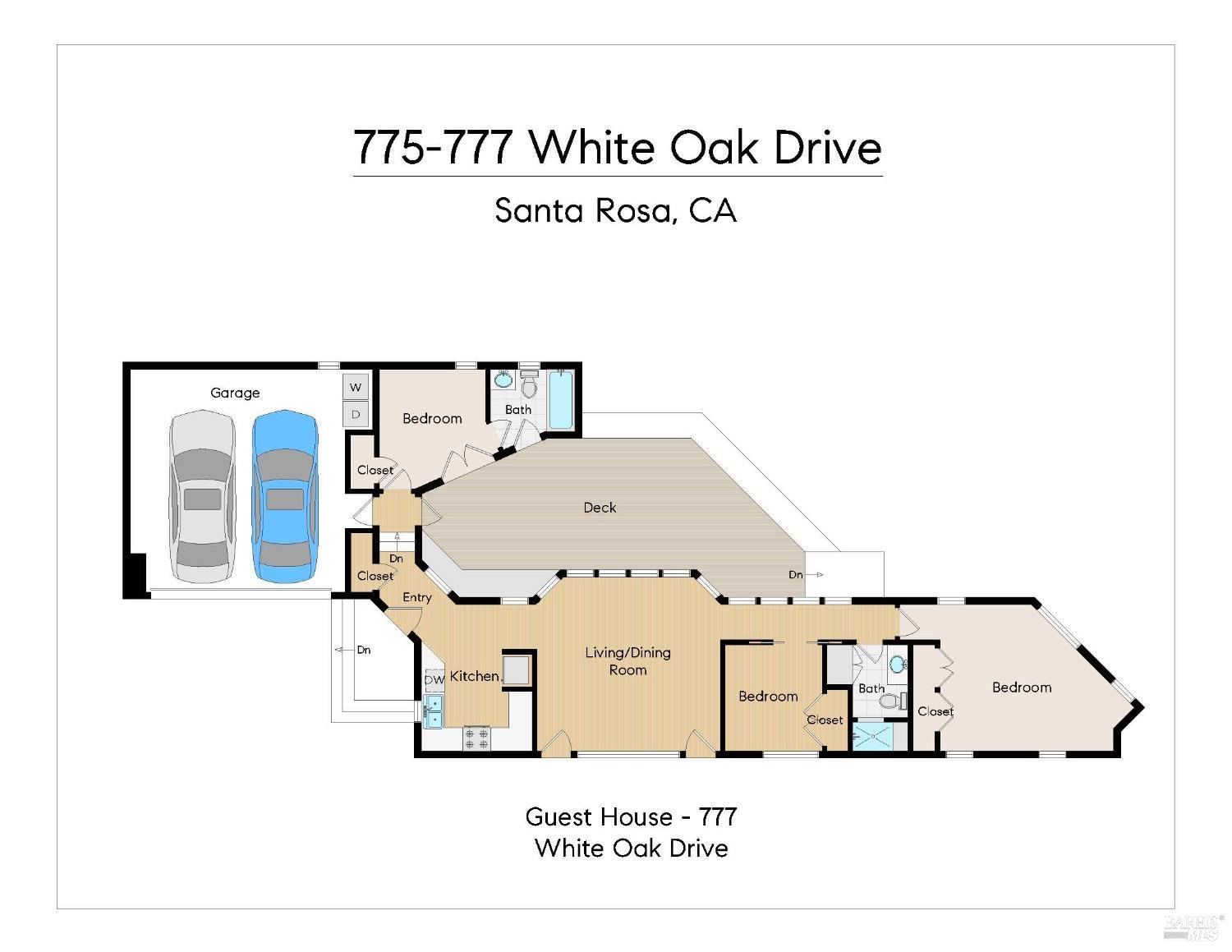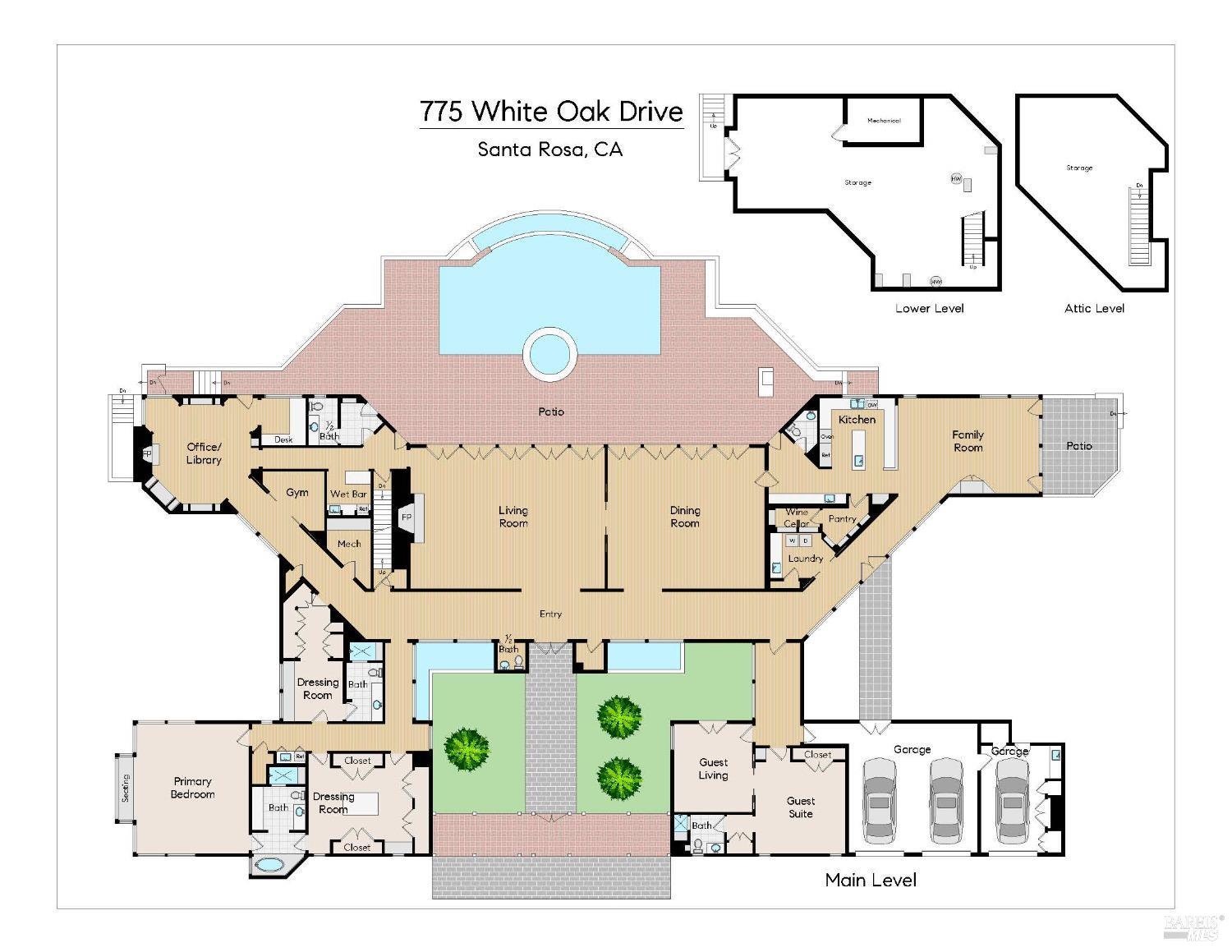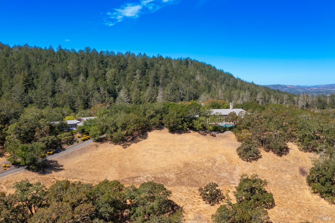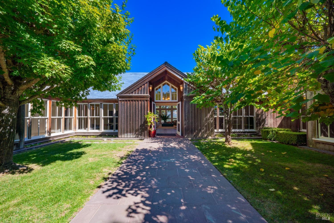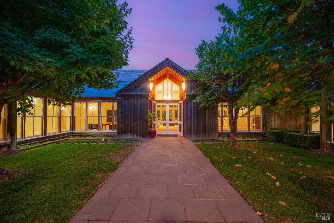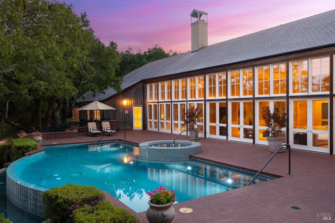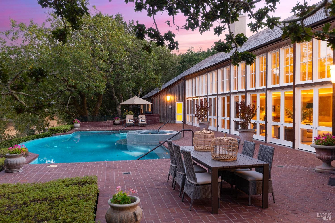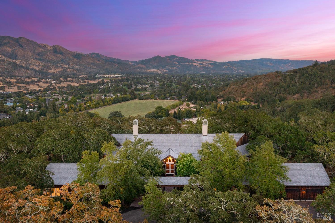775 White Oak Dr, Santa Rosa, CA 95409
$5,800,000 Mortgage Calculator Active Single Family Residence
Property Details
About this Property
Tucked onto a hilltop with views spanning the picturesque Sonoma valley stands a striking embodiment of William Turnbull, Jr.'s architectural genius. This expansive 7,681 sq ft residence sits on a generous 4.3-acre lot, bordering the Trione-Annadel State Park, and views of Sugarloaf Ridge State Park and outlooks toward Valley of the Moon. Turbull's careful consideration of site, climate and materials are deeply rooted into this home that feels both modern and timeless. This gem offers an exclusive retreat within the coveted Wild Oak subdivision that overlooks the Wine Country Polo Club where the oldest of equestrian sports is played. The single-story home, crafted from wood and steel, features soaring ceilings and a bank of French doors in both the living and dining rooms that open to the views, and provide access into oak groves for outdoor entertaining. An infinity pool adds a touch of luxury to this rural haven. An 1,125 sq ft 3 bed, 2 bath guest house, perfect for hosting or creating a private workspace is also part of the sale. A rare opportunity to own a piece of architectural history. This homenever before on the marketawaits a discerning buyer to embrace a home with exceptional architectural features and grand potential far surpassing other Sonoma County estate homes.
MLS Listing Information
MLS #
BA324071346
MLS Source
Bay Area Real Estate Information Services, Inc.
Days on Site
104
Interior Features
Bedrooms
Primary Suite/Retreat
Bathrooms
Stone, Tile
Kitchen
220 Volt Outlet, Countertop - Granite, Countertop - Stone, Island, Island with Sink, Other, Pantry
Appliances
Dishwasher, Garbage Disposal, Hood Over Range, Ice Maker, Other, Oven - Built-In, Oven - Gas, Oven Range - Built-In, Gas, Refrigerator, Trash Compactor, Wine Refrigerator, Dryer, Washer
Dining Room
Formal Area, Formal Dining Room, Other
Fireplace
Gas Starter, Insert, Living Room, Other, Wood Burning
Flooring
Carpet, Tile, Wood
Laundry
Cabinets, In Laundry Room, Laundry Area
Cooling
Central Forced Air, Multi Units
Heating
Central Forced Air, Fireplace, Fireplace Insert, Gas - Natural, Heating - 2+ Zones
Exterior Features
Roof
Slate
Foundation
Concrete Perimeter
Pool
Heated - Gas, Pool - Yes, Pool/Spa Combo, Spa/Hot Tub
Style
Cape Cod, Contemporary, Custom
Parking, School, and Other Information
Garage/Parking
Attached Garage, Gate/Door Opener, Garage: 5 Car(s)
Sewer
Public Sewer
Water
Public
HOA Fee
$152
HOA Fee Frequency
Monthly
Complex Amenities
Garden / Greenbelt/ Trails
Contact Information
Listing Agent
Sandra Ormerod
Sotheby's International Realty
License #: 01755830
Phone: (707) 974-1372
Co-Listing Agent
Gael Bruno
Sotheby's International Realty
License #: 01406220
Phone: (415) 901-1747
Unit Information
| # Buildings | # Leased Units | # Total Units |
|---|---|---|
| 0 | – | – |
Neighborhood: Around This Home
Neighborhood: Local Demographics
Market Trends Charts
Nearby Homes for Sale
775 White Oak Dr is a Single Family Residence in Santa Rosa, CA 95409. This 8,806 square foot property sits on a 4.3 Acres Lot and features 5 bedrooms & 5 full and 3 partial bathrooms. It is currently priced at $5,800,000 and was built in 1998. This address can also be written as 775 White Oak Dr, Santa Rosa, CA 95409.
©2024 Bay Area Real Estate Information Services, Inc. All rights reserved. All data, including all measurements and calculations of area, is obtained from various sources and has not been, and will not be, verified by broker or MLS. All information should be independently reviewed and verified for accuracy. Properties may or may not be listed by the office/agent presenting the information. Information provided is for personal, non-commercial use by the viewer and may not be redistributed without explicit authorization from Bay Area Real Estate Information Services, Inc.
Presently MLSListings.com displays Active, Contingent, Pending, and Recently Sold listings. Recently Sold listings are properties which were sold within the last three years. After that period listings are no longer displayed in MLSListings.com. Pending listings are properties under contract and no longer available for sale. Contingent listings are properties where there is an accepted offer, and seller may be seeking back-up offers. Active listings are available for sale.
This listing information is up-to-date as of December 13, 2024. For the most current information, please contact Sandra Ormerod, (707) 974-1372
