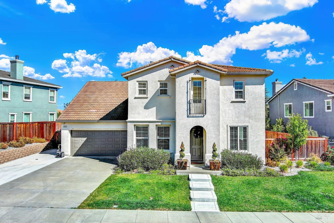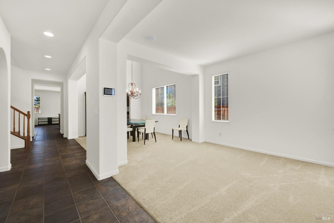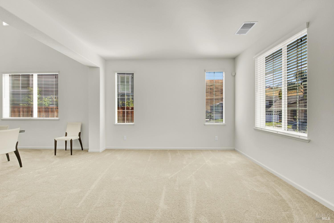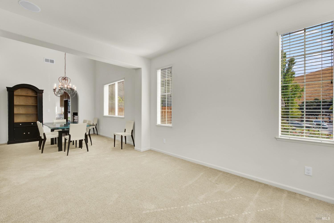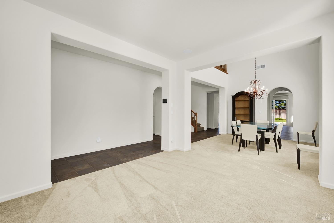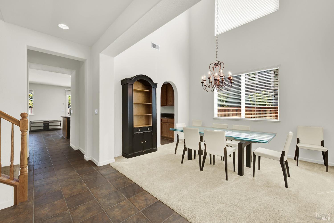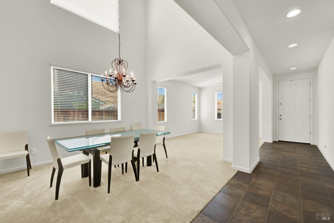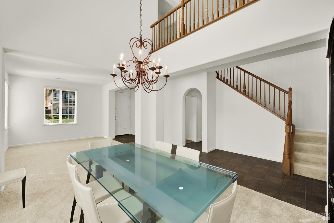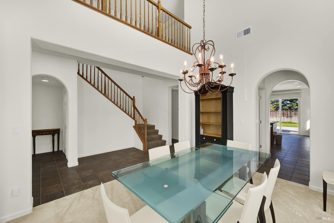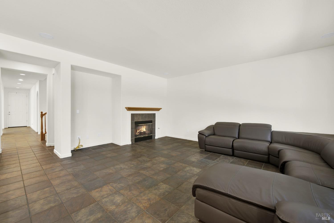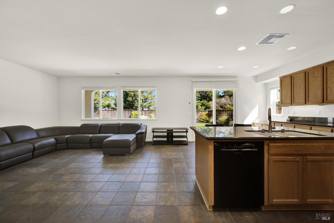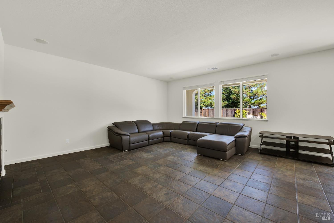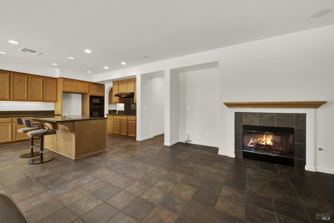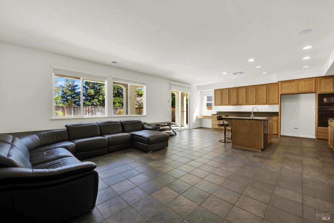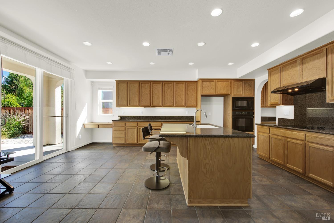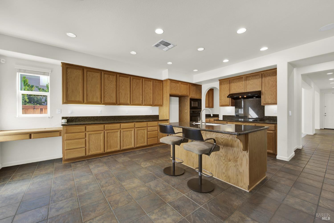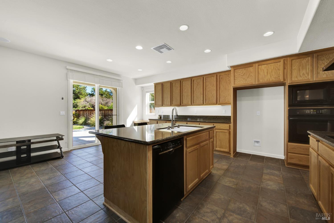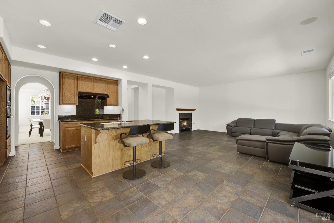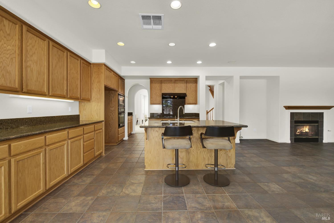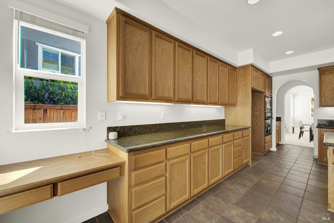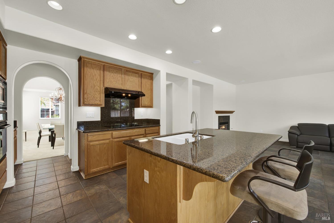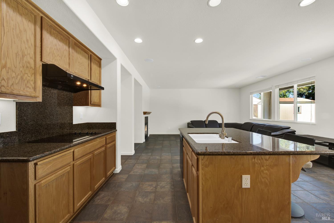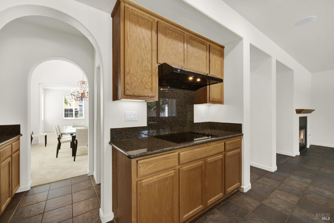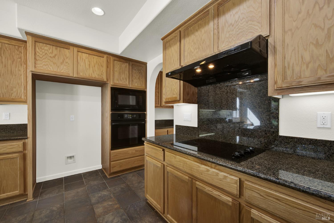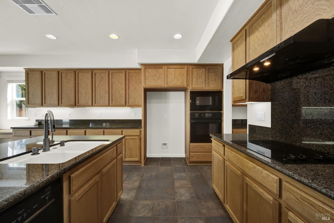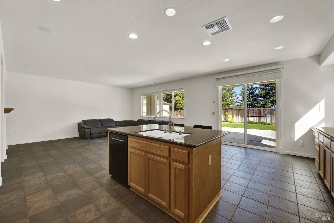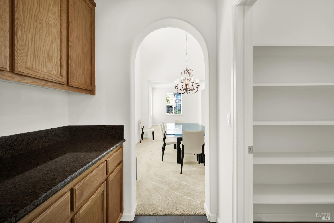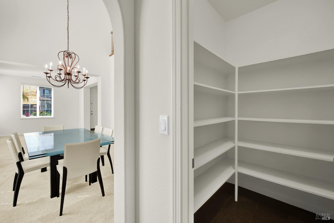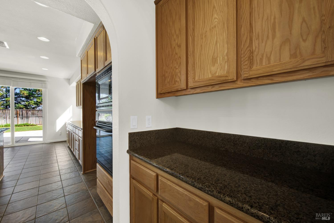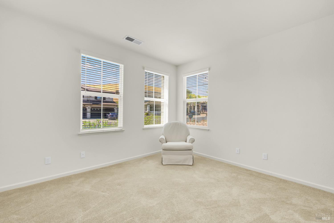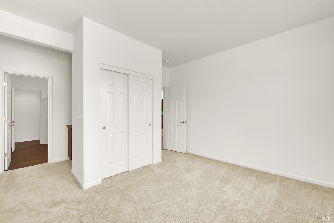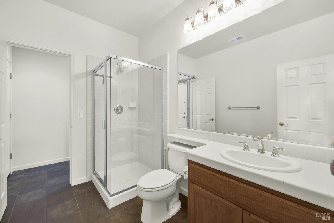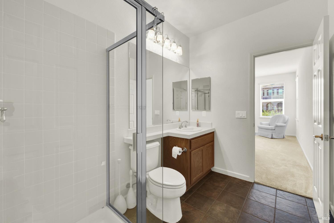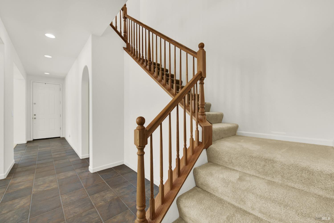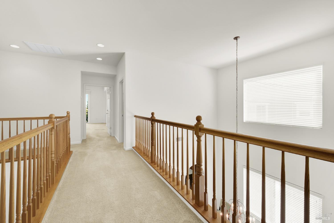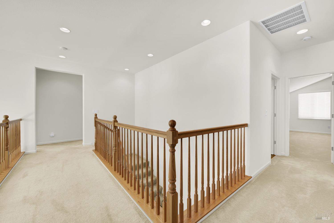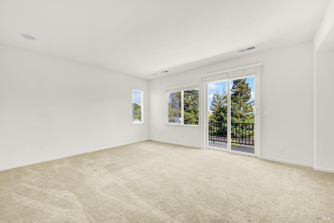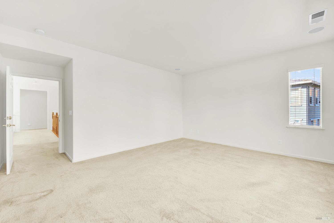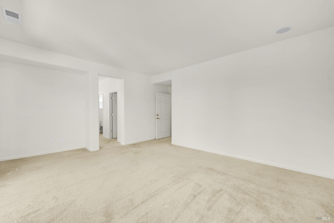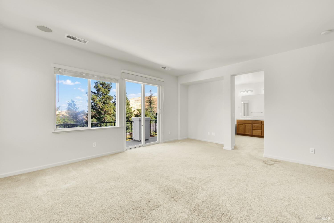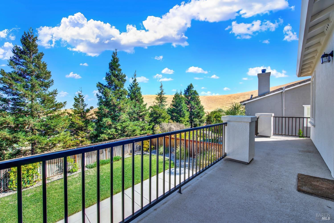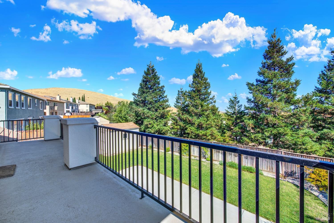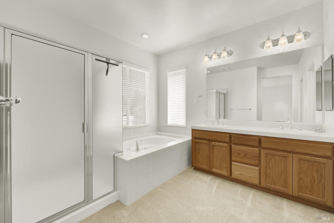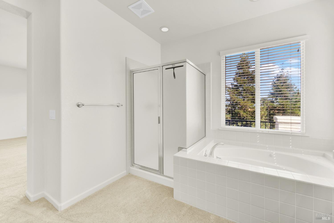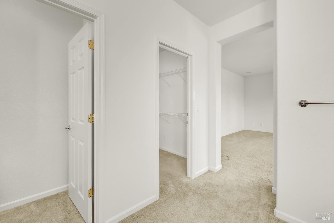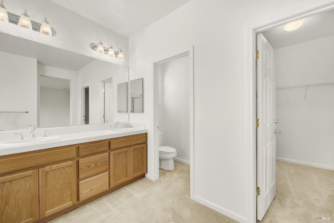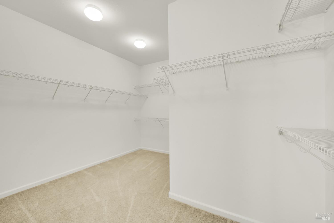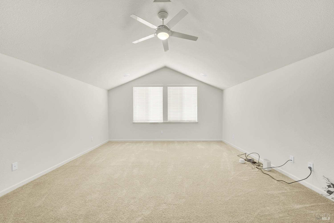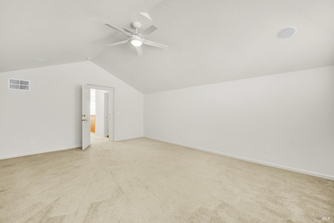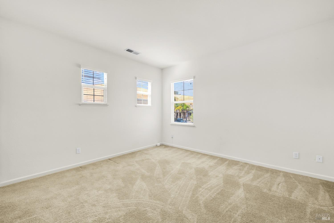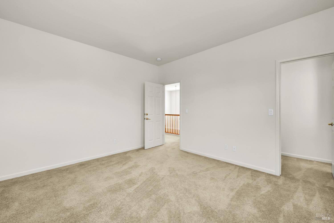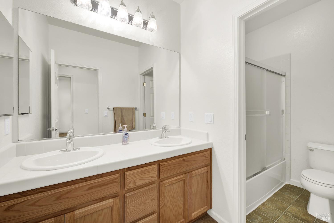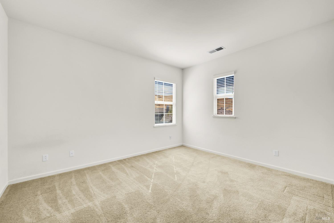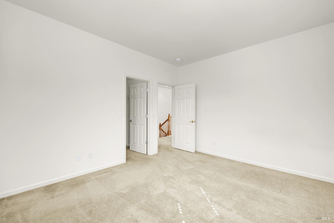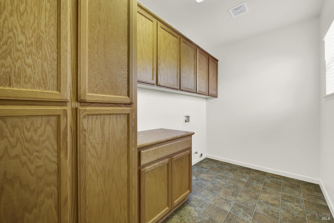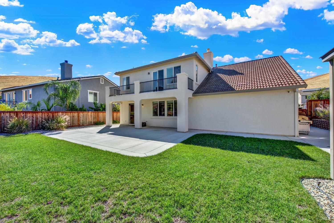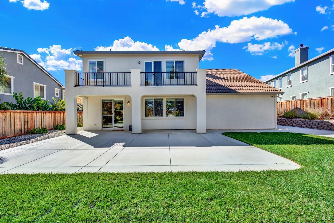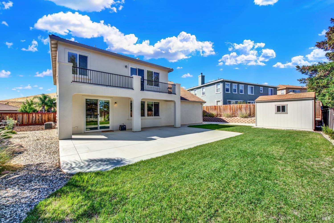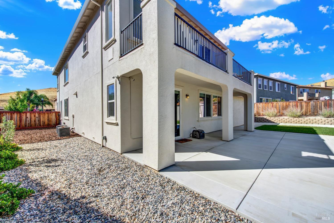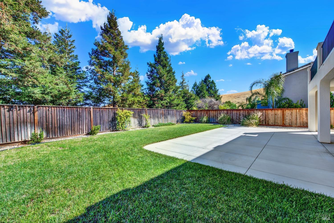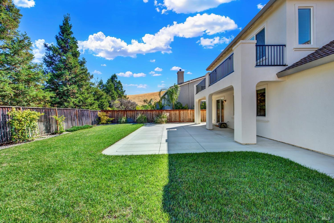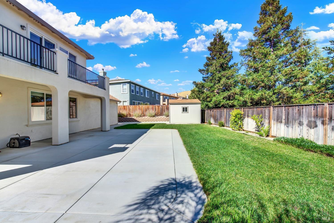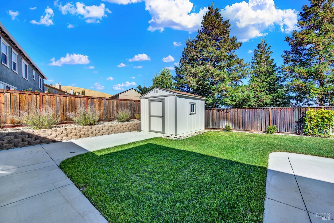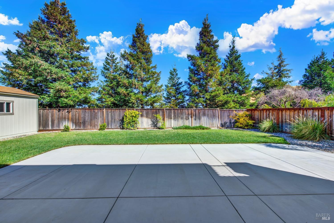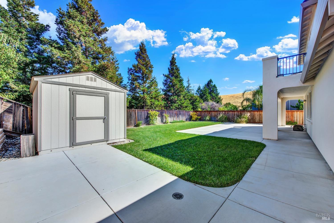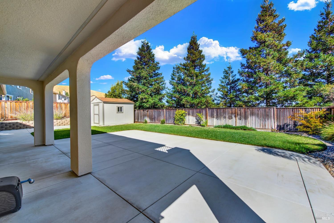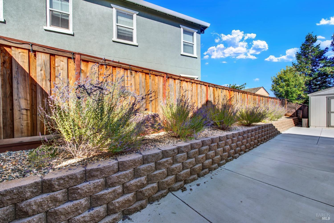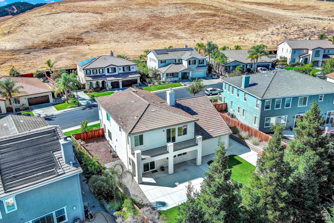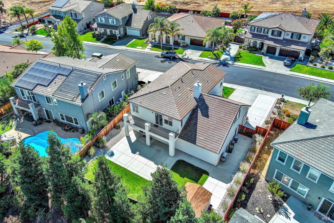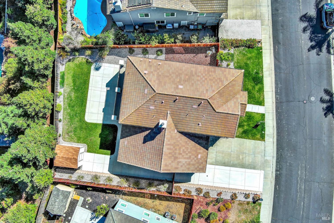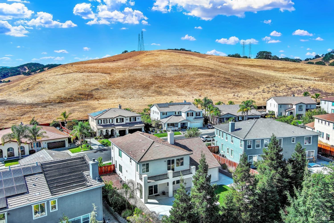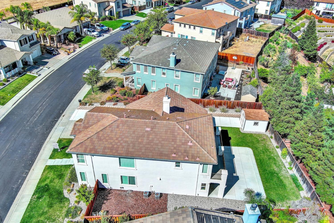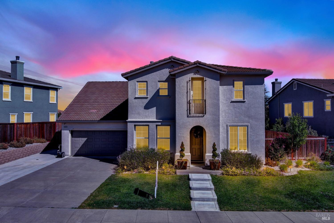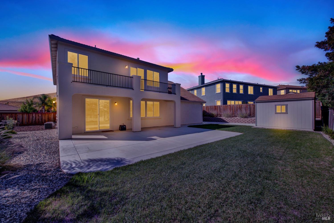Property Details
About this Property
On the dreamscape of the rolling hills in desirable Sanctuary, Welcome Home. With over 3300SF, 4 spacious bedrooms (including 1 downstairs) and 3 full bathrooms, there's ample space for everyone. The second floor features a dedicated entertainment room perfect for movie nights and an easily accessible laundry room. Start your day by stepping out onto the balcony off the primary bedroom. The ensuite is a true retreat complete with a soaking tub, shower and large walk-in closet. On the 1st level, you will admire a generously-sized bedroom and full bath, formal living and dining rooms. The heart of this home is the kitchen, featuring a neutral color palette that allows you to design and decorate to your own custom style. The tile floors add a modern touch, while the layout flows seamlessly into the adjacent family room, where a cozy fireplace invites you to gather and unwind. The concrete rear patio offers the perfect spot for outdoor dining and recreation surrounded by the lush grass area. The impressive 4-car tandem garage has endless storage possibilities that is equipped with the Tesla battery for your electric car. Whether you envision a sleek contemporary look or a warm, inviting space, the possibilities are waiting for you.
MLS Listing Information
MLS #
BA324071222
MLS Source
Bay Area Real Estate Information Services, Inc.
Days on Site
103
Interior Features
Bedrooms
Primary Suite/Retreat
Bathrooms
Double Sinks, Shower(s) over Tub(s)
Kitchen
Countertop - Concrete, Countertop - Granite, Island, Other, Pantry
Appliances
Cooktop - Electric, Dishwasher, Hood Over Range, Microwave, Other, Oven - Built-In, Oven - Electric
Dining Room
Formal Area, In Kitchen, Other
Family Room
Other
Fireplace
Family Room
Flooring
Carpet, Tile
Laundry
220 Volt Outlet, Hookups Only, In Garage, Laundry - Yes, Laundry Area, Upper Floor
Cooling
Central Forced Air
Heating
Central Forced Air
Exterior Features
Roof
Tile
Foundation
Concrete Perimeter and Slab
Pool
None, Pool - No
Style
Contemporary
Parking, School, and Other Information
Garage/Parking
Attached Garage, Electric Car Hookup, Gate/Door Opener, Tandem Parking, Garage: 4 Car(s)
Sewer
Public Sewer
Water
Public
Unit Information
| # Buildings | # Leased Units | # Total Units |
|---|---|---|
| 0 | – | – |
Neighborhood: Around This Home
Neighborhood: Local Demographics
Market Trends Charts
Nearby Homes for Sale
2442 Ridgewood Cir is a Single Family Residence in Fairfield, CA 94534. This 3,338 square foot property sits on a 8,668 Sq Ft Lot and features 4 bedrooms & 3 full bathrooms. It is currently priced at $925,000 and was built in 2004. This address can also be written as 2442 Ridgewood Cir, Fairfield, CA 94534.
©2024 Bay Area Real Estate Information Services, Inc. All rights reserved. All data, including all measurements and calculations of area, is obtained from various sources and has not been, and will not be, verified by broker or MLS. All information should be independently reviewed and verified for accuracy. Properties may or may not be listed by the office/agent presenting the information. Information provided is for personal, non-commercial use by the viewer and may not be redistributed without explicit authorization from Bay Area Real Estate Information Services, Inc.
Presently MLSListings.com displays Active, Contingent, Pending, and Recently Sold listings. Recently Sold listings are properties which were sold within the last three years. After that period listings are no longer displayed in MLSListings.com. Pending listings are properties under contract and no longer available for sale. Contingent listings are properties where there is an accepted offer, and seller may be seeking back-up offers. Active listings are available for sale.
This listing information is up-to-date as of December 11, 2024. For the most current information, please contact Michelle Perez, (707) 208-2557
