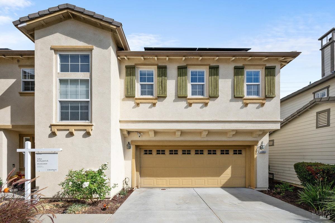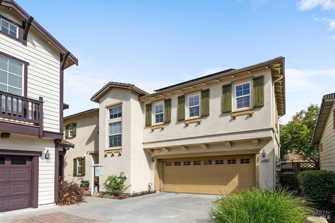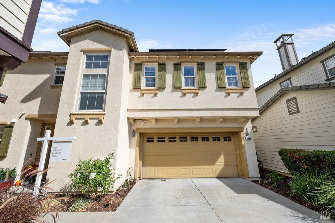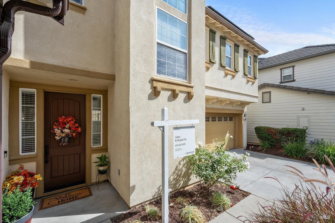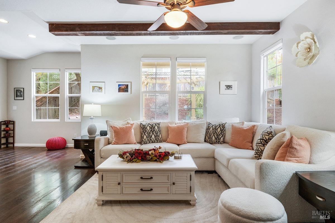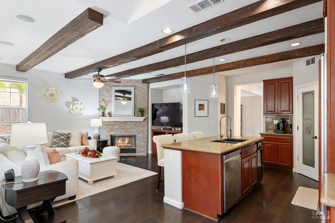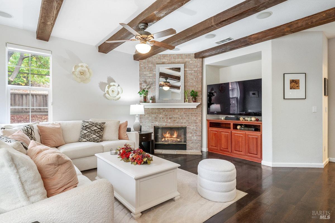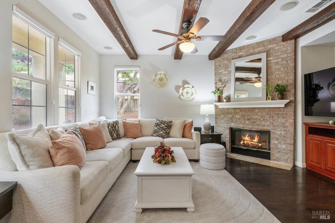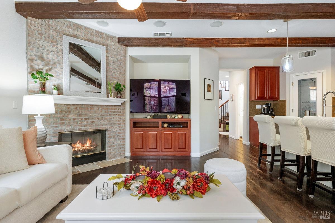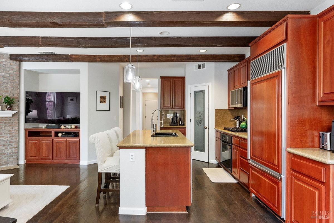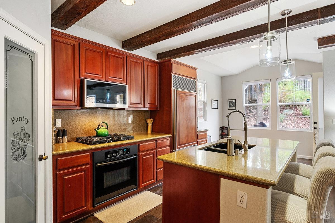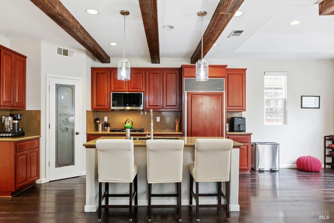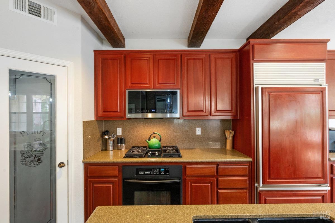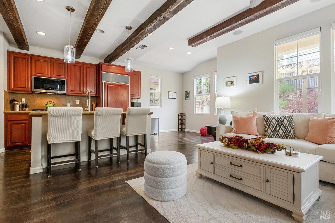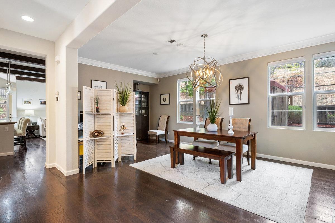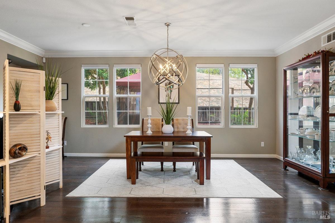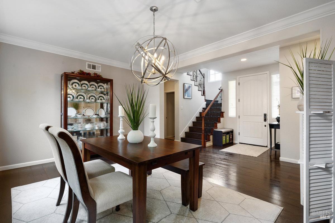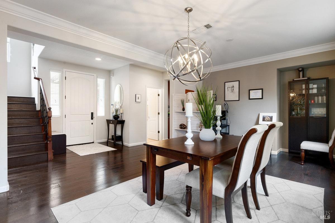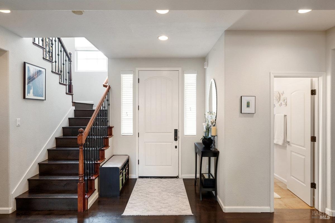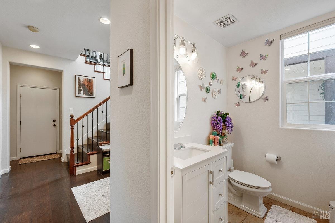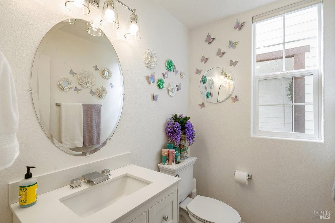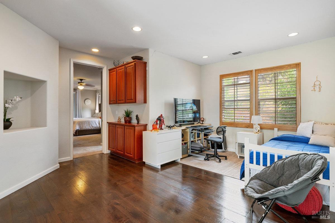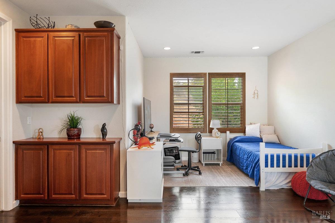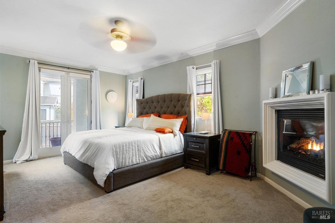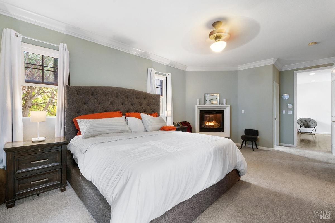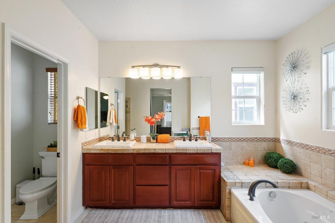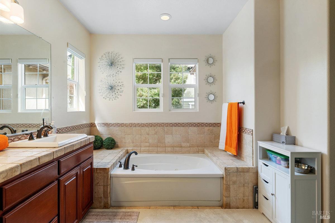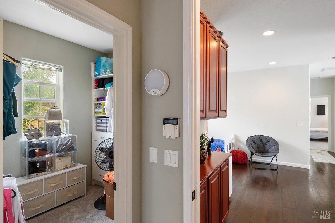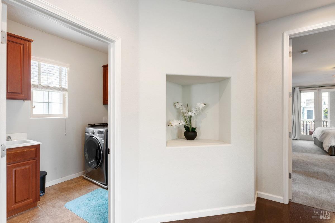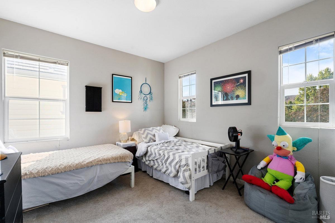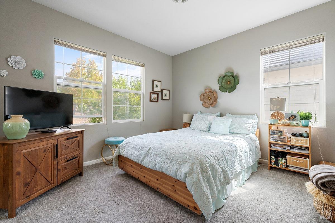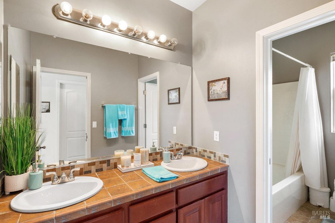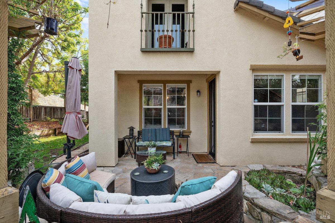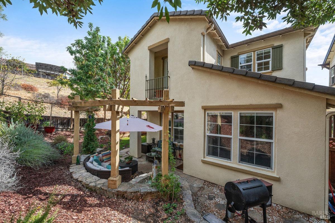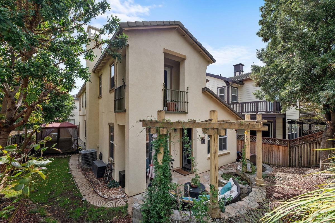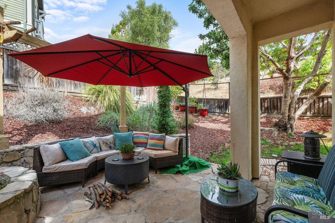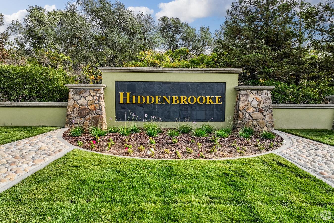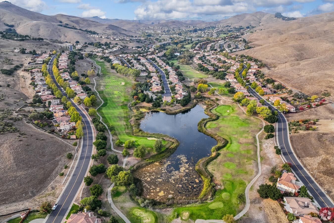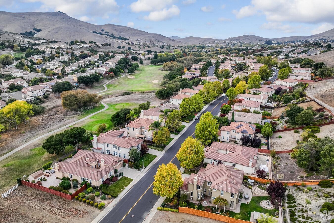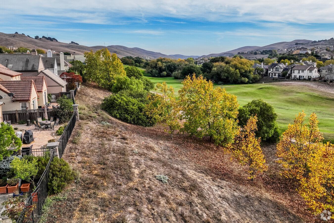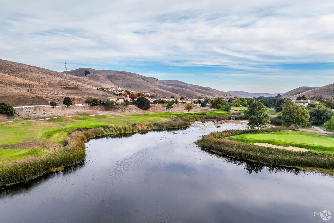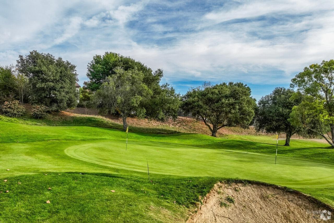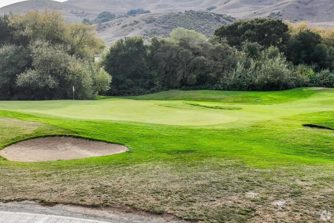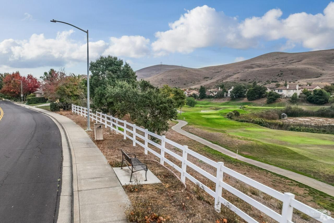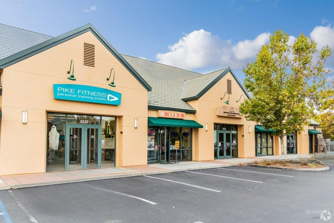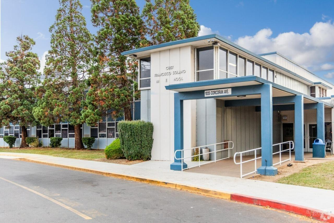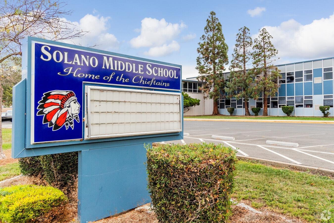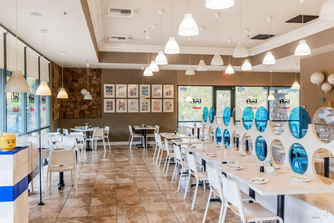Property Details
About this Property
Former model home. Three bedrooms, two and one half baths. Fourth bedroom converted to upstairs loft/family room. Two gas fireplaces. Built-in Sub Zero refrigerator. Other upgrades galore including iron banisters, granite countertops, hardwood flooring, upgraded carpet in upper bedrooms Balcony off master bedroom. Quiet cul de sac. Low Maintenance backyard. New Aqua Rest Hot Tub. Community Clubhouse pool, gym, restaurants.
MLS Listing Information
MLS #
BA324071114
MLS Source
Bay Area Real Estate Information Services, Inc.
Days on Site
39
Interior Features
Bedrooms
Primary Suite/Retreat, Primary Suite/Retreat - 2+
Bathrooms
Double Sinks, Granite, Shower(s) over Tub(s), Split Bath, Stall Shower, Sunken Tub, Tub
Kitchen
Breakfast Nook, Countertop - Concrete, Countertop - Granite, Countertop - Other, Countertop - Stone, Countertop - Tile, Hookups - Gas, Hookups - Ice Maker, Island, Island with Sink, Other
Appliances
Cooktop - Electric, Dishwasher, Freezer, Garbage Disposal, Hood Over Range, Ice Maker, Microwave, Other, Oven - Built-In, Oven - Gas, Oven Range - Built-In, Oven Range - Electric, Refrigerator, Trash Compactor
Dining Room
Dining Area in Living Room, Formal Area, Other
Family Room
Kitchen/Family Room Combo, Open Beam Ceiling, Other
Fireplace
Family Room, Gas Piped, Primary Bedroom, Other
Flooring
Carpet, Cork, Laminate, Stone, Tile, Wood
Laundry
Hookup - Electric, In Closet, In Laundry Room, Laundry - Yes, Laundry Area, Tub / Sink, Upper Floor
Cooling
Central Forced Air, Multi-Zone
Heating
Central Forced Air, Fireplace, Heating - 2+ Zones, Solar
Exterior Features
Roof
Barrel / Truss
Pool
Community Facility, In Ground, Pool - Yes
Style
Mediterranean, Modern/High Tech, Spanish
Parking, School, and Other Information
Garage/Parking
Access - Interior, Attached Garage, Covered Parking, Detached, Gate/Door Opener, Guest / Visitor Parking, Private / Exclusive, Side By Side, Garage: 2 Car(s)
Sewer
Public Sewer
Water
Public
HOA Fee
$120
HOA Fee Frequency
Monthly
Complex Amenities
Club House, Dog Run, Park
Contact Information
Listing Agent
John Kirkpatrick
Compass
License #: 00921345
Phone: (415) 412-0559
Co-Listing Agent
Rosanna Roldan
The Sayles Group, Inc
License #: 02206116
Phone: (707) 771-5317
Unit Information
| # Buildings | # Leased Units | # Total Units |
|---|---|---|
| 0 | – | – |
Neighborhood: Around This Home
Neighborhood: Local Demographics
Market Trends Charts
Nearby Homes for Sale
8004 Carlisle Way is a Single Family Residence in Vallejo, CA 94591. This 2,350 square foot property sits on a 4,386 Sq Ft Lot and features 4 bedrooms & 2 full and 1 partial bathrooms. It is currently priced at $800,000 and was built in 2004. This address can also be written as 8004 Carlisle Way, Vallejo, CA 94591.
©2024 Bay Area Real Estate Information Services, Inc. All rights reserved. All data, including all measurements and calculations of area, is obtained from various sources and has not been, and will not be, verified by broker or MLS. All information should be independently reviewed and verified for accuracy. Properties may or may not be listed by the office/agent presenting the information. Information provided is for personal, non-commercial use by the viewer and may not be redistributed without explicit authorization from Bay Area Real Estate Information Services, Inc.
Presently MLSListings.com displays Active, Contingent, Pending, and Recently Sold listings. Recently Sold listings are properties which were sold within the last three years. After that period listings are no longer displayed in MLSListings.com. Pending listings are properties under contract and no longer available for sale. Contingent listings are properties where there is an accepted offer, and seller may be seeking back-up offers. Active listings are available for sale.
This listing information is up-to-date as of November 04, 2024. For the most current information, please contact John Kirkpatrick, (415) 412-0559
