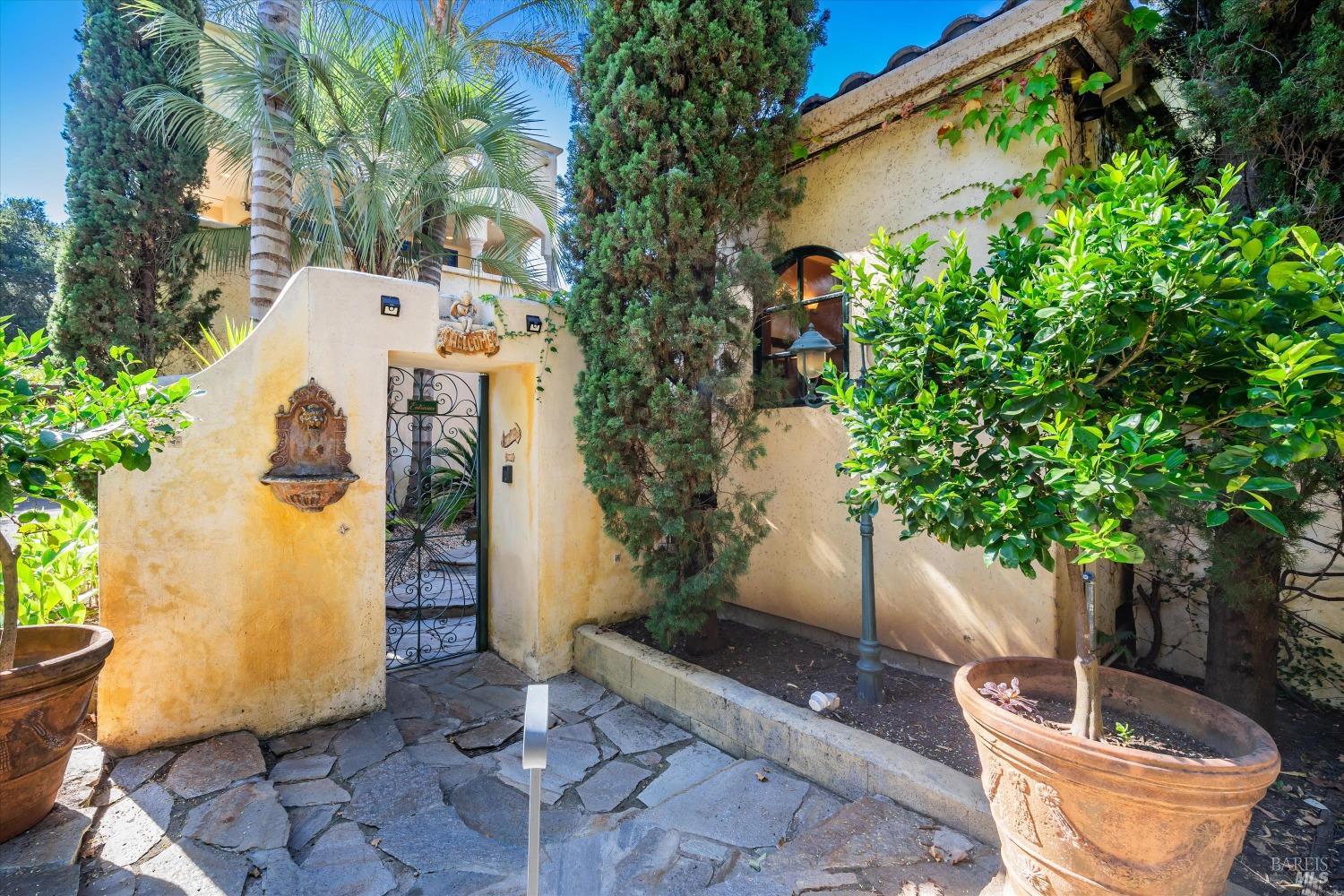2100 Rogers Way, Santa Rosa, CA 95404
$1,200,000 Mortgage Calculator Sold on Oct 15, 2024 Single Family Residence
Property Details
About this Property
Distinguished by its spacious layout and thoughtful design, this multi-level villa seamlessly blends indoor and outdoor living. Step inside the ground floor level to find stunning wood arched windows, and French doors that frame mature gardens adding to the home's Rustic Elegance. The Italian villa interiors incorporate natural materials, high ceilings, and gleaming wood and tile floors, creating a space imbued with warmth and a welcoming ambiance. The primary suite is a private and peaceful space in the main house, while a separate second bedroom with an ensuite provides comfort for guests. Additionally, a fourth bedroom mini studio offers a flexible space that can serve as a guest suite, creative studio, or private retreat. Picture yourself relaxing on the covered loggia overlooking lush gardens with majestic palm, olive trees and a charming courtyard, with the soothing sound of a fountain in the background. A graceful staircase leads to a versatile third bedroom or office suite, perfect for work-from-home convenience. The top-floor sun deck offers views of the Sonoma County sunsets and is a perfect spot to unwind and take in the beauty of your surroundings. Although tucked away, this special compound is ideally located in town yet feels secluded for a peaceful retreat.
MLS Listing Information
MLS #
BA324070945
MLS Source
Bay Area Real Estate Information Services, Inc.
Interior Features
Bedrooms
Primary Suite/Retreat
Bathrooms
Primary - Tub, Shower(s) over Tub(s)
Kitchen
Island with Sink, Kitchen/Family Room Combo, Pantry
Appliances
Dishwasher, Garbage Disposal, Hood Over Range, Oven Range - Gas, Dryer, Washer
Dining Room
Dining Area in Family Room
Family Room
Kitchen/Family Room Combo, Vaulted Ceilings
Flooring
Other, Stone, Tile, Wood
Laundry
Cabinets, In Laundry Room, Laundry - Yes, Tub / Sink
Cooling
Ceiling Fan
Heating
Other, Radiant
Exterior Features
Roof
Tile
Foundation
Concrete Perimeter, Concrete Perimeter and Slab
Pool
Pool - No
Style
Mediterranean
Parking, School, and Other Information
Garage/Parking
No Garage, Garage: 0 Car(s)
Sewer
Public Sewer
Water
Other, Public
Unit Information
| # Buildings | # Leased Units | # Total Units |
|---|---|---|
| 0 | – | – |
Market Trends Charts
2100 Rogers Way is a Single Family Residence in Santa Rosa, CA 95404. This 2,850 square foot property sits on a 0.339 Acres Lot and features 4 bedrooms & 3 full and 1 partial bathrooms. It is currently priced at $1,200,000 and was built in 2000. This address can also be written as 2100 Rogers Way, Santa Rosa, CA 95404.
©2024 Bay Area Real Estate Information Services, Inc. All rights reserved. All data, including all measurements and calculations of area, is obtained from various sources and has not been, and will not be, verified by broker or MLS. All information should be independently reviewed and verified for accuracy. Properties may or may not be listed by the office/agent presenting the information. Information provided is for personal, non-commercial use by the viewer and may not be redistributed without explicit authorization from Bay Area Real Estate Information Services, Inc.
Presently MLSListings.com displays Active, Contingent, Pending, and Recently Sold listings. Recently Sold listings are properties which were sold within the last three years. After that period listings are no longer displayed in MLSListings.com. Pending listings are properties under contract and no longer available for sale. Contingent listings are properties where there is an accepted offer, and seller may be seeking back-up offers. Active listings are available for sale.
This listing information is up-to-date as of October 16, 2024. For the most current information, please contact Lenora Kauth, (707) 696-3888
