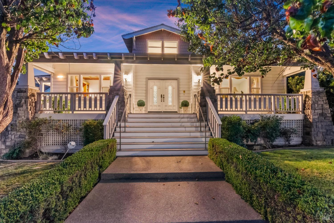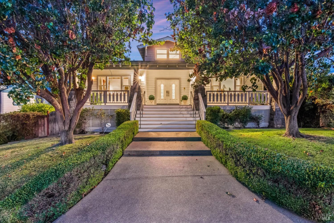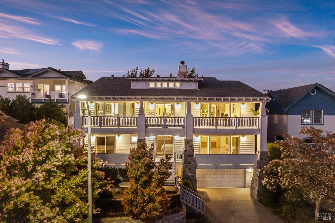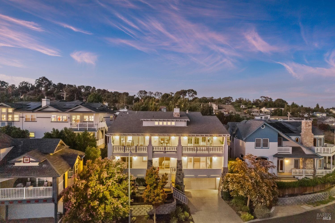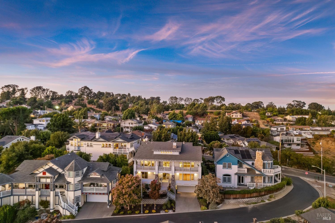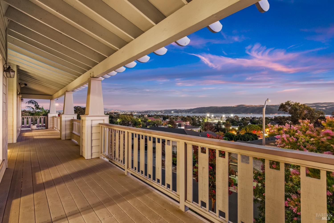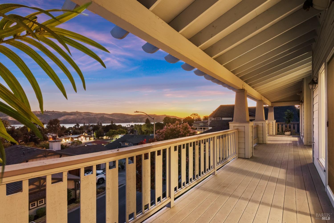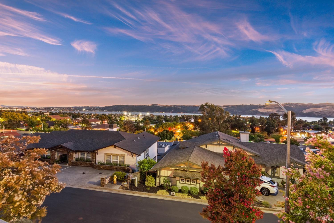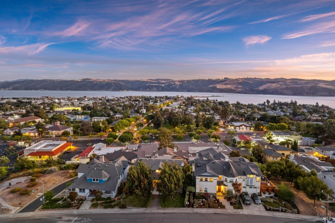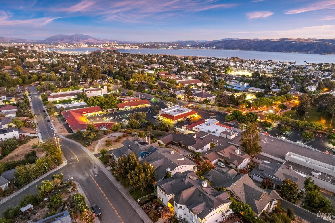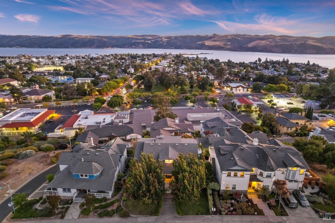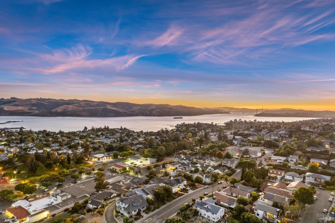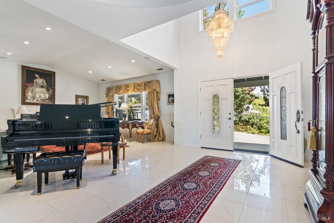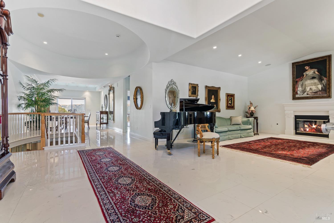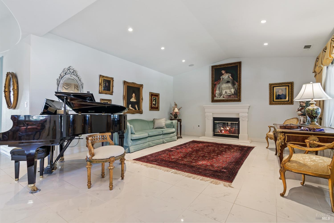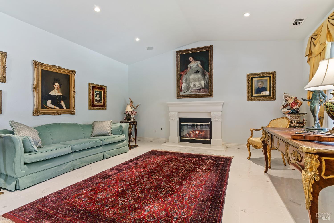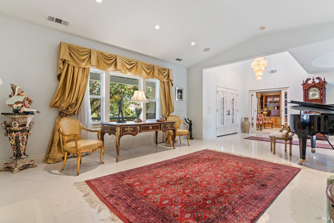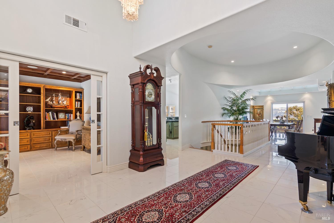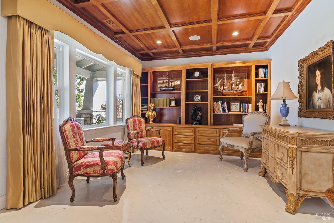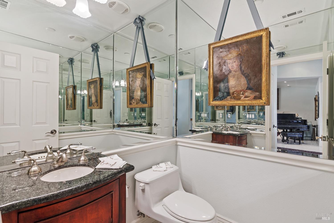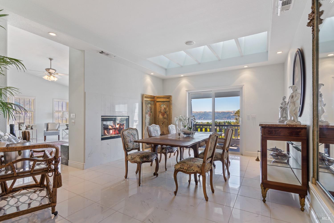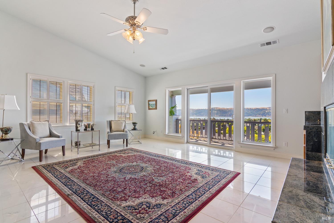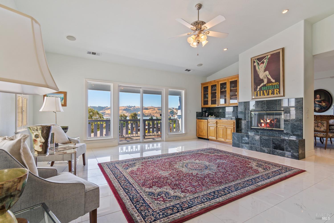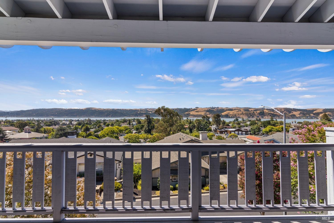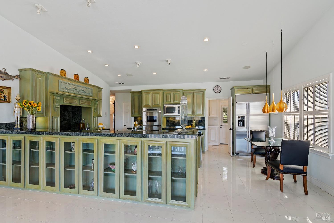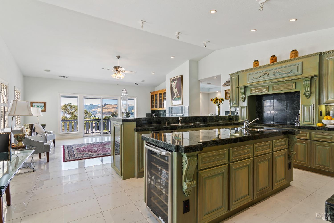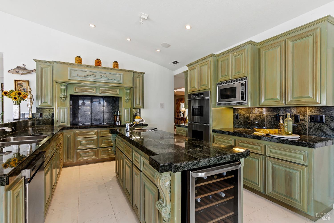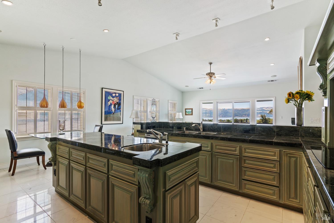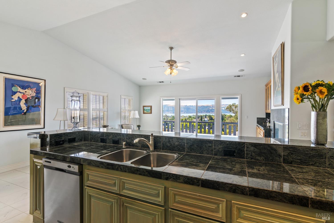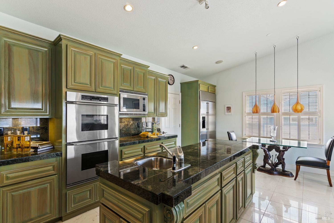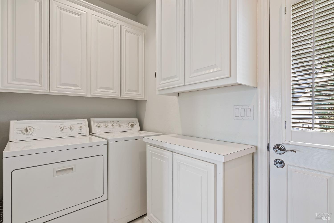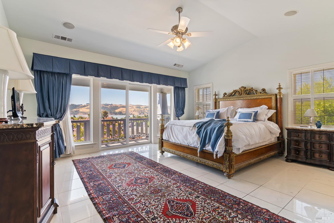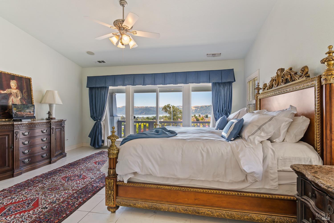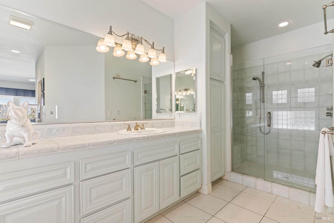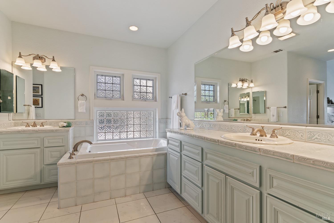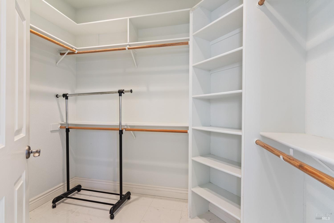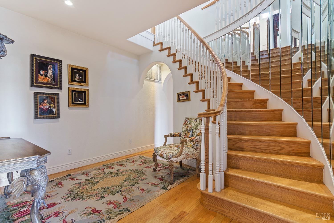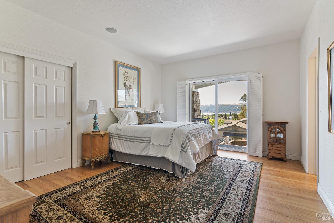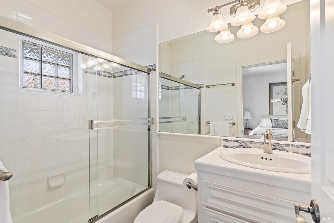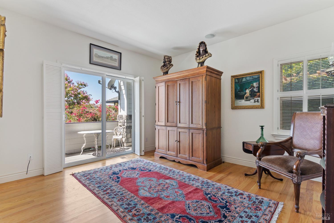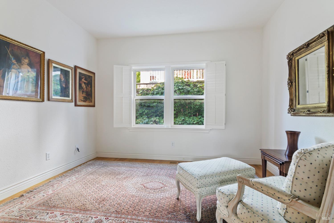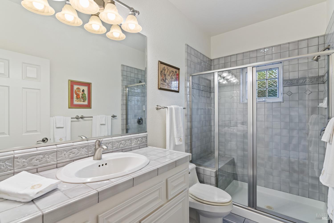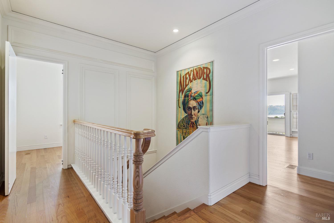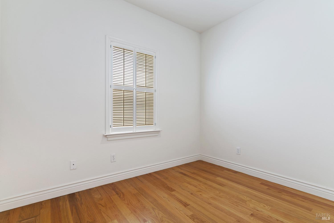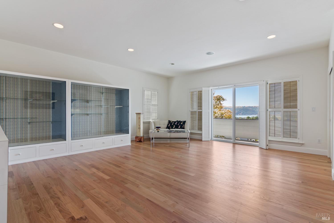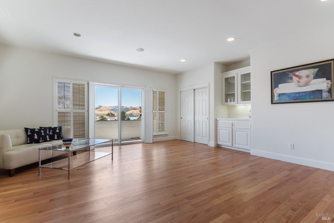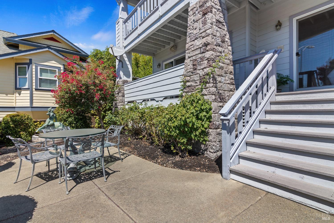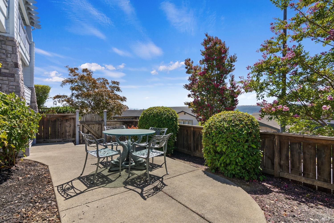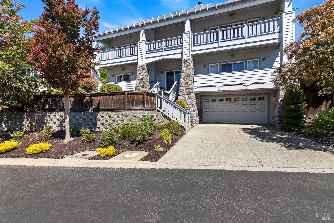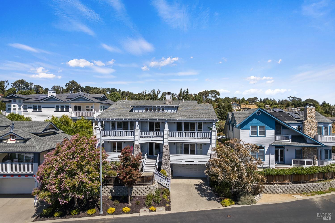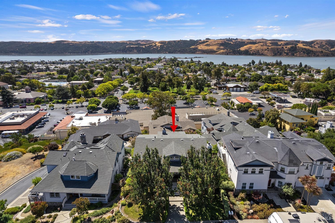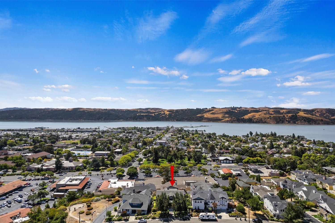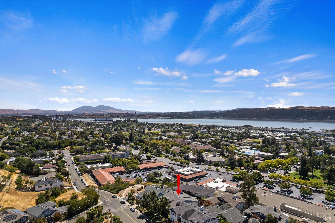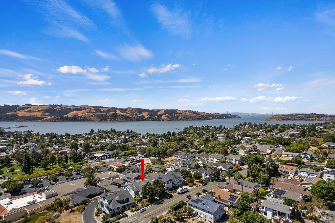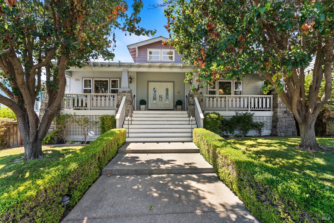Property Details
About this Property
Absolutely stunning panoramic views greet you from nearly every room in this exquisite home! As you step into the grand foyer, you'll be captivated by the soaring ceilings and intricate tray detailing over the elegant spiral staircase. The library boasts a coffered wood ceiling & built-in shelving. Savor the picturesque water views while dining in the formal dining room, which features a charming two-way fireplace. The expansive great room, with its vaulted ceilings, seamlessly integrates the kitchen and family room, making it an entertainer's dream. The kitchen is a chef's delight, equipped with an island featuring a second sink, stainless steel appliances, granite countertops, induction stovetop, double ovens & an abundance of custom cabinetry. Wake up in the main-level primary bedroom, where you can enjoy a serene water view and your morning coffee on the private balcony. The spa-like primary bathroom offers a luxurious experience with a jetted tub, a walk-in shower, dual sinks & a spacious walk-in closet. The custom wood spiral staircase leads to the lower level, where you'll find four generous bedrooms, most with balcony access, including a 2nd primary suite. From the covered front porch to the stunning architecture! Price REDUCED!
MLS Listing Information
MLS #
BA324069629
MLS Source
Bay Area Real Estate Information Services, Inc.
Days on Site
88
Interior Features
Bedrooms
Primary Suite/Retreat
Bathrooms
Shower(s) over Tub(s), Stall Shower, Tile, Window
Kitchen
Breakfast Nook, Countertop - Granite, Island with Sink, Other
Appliances
Cooktop - Electric, Dishwasher, Garbage Disposal, Microwave, Other, Oven - Double, Refrigerator, Wine Refrigerator, Dryer, Washer
Dining Room
Formal Dining Room, Other
Family Room
Kitchen/Family Room Combo, Other, Vaulted Ceilings, View
Fireplace
Dining Room, Family Room, Living Room, Two-Way
Flooring
Tile, Wood
Laundry
Cabinets, In Laundry Room, Laundry - Yes
Cooling
Ceiling Fan, Central Forced Air, Other
Heating
Central Forced Air, Other
Exterior Features
Roof
Composition
Pool
Pool - No
Style
Craftsman, Custom
Parking, School, and Other Information
Garage/Parking
Access - Interior, Attached Garage, Facing Rear, Gate/Door Opener, Garage: 2 Car(s)
Sewer
Public Sewer
Water
Public
Contact Information
Listing Agent
Jeannie Hamann
Hamann Real Estate
License #: 00891682
Phone: (707) 246-6567
Co-Listing Agent
Wendy Widhalm Schlosser
Hamann Real Estate
License #: 01793963
Phone: (707) 816-7838
Unit Information
| # Buildings | # Leased Units | # Total Units |
|---|---|---|
| 0 | – | – |
Neighborhood: Around This Home
Neighborhood: Local Demographics
Market Trends Charts
Nearby Homes for Sale
128 W N St is a Single Family Residence in Benicia, CA 94510. This 4,094 square foot property sits on a 8,351 Sq Ft Lot and features 5 bedrooms & 3 full and 1 partial bathrooms. It is currently priced at $1,949,000 and was built in 2002. This address can also be written as 128 W N St, Benicia, CA 94510.
©2024 Bay Area Real Estate Information Services, Inc. All rights reserved. All data, including all measurements and calculations of area, is obtained from various sources and has not been, and will not be, verified by broker or MLS. All information should be independently reviewed and verified for accuracy. Properties may or may not be listed by the office/agent presenting the information. Information provided is for personal, non-commercial use by the viewer and may not be redistributed without explicit authorization from Bay Area Real Estate Information Services, Inc.
Presently MLSListings.com displays Active, Contingent, Pending, and Recently Sold listings. Recently Sold listings are properties which were sold within the last three years. After that period listings are no longer displayed in MLSListings.com. Pending listings are properties under contract and no longer available for sale. Contingent listings are properties where there is an accepted offer, and seller may be seeking back-up offers. Active listings are available for sale.
This listing information is up-to-date as of November 24, 2024. For the most current information, please contact Jeannie Hamann, (707) 246-6567
