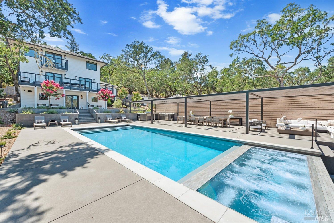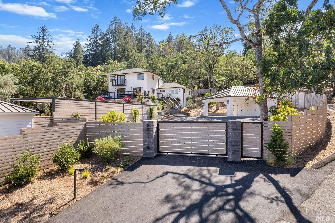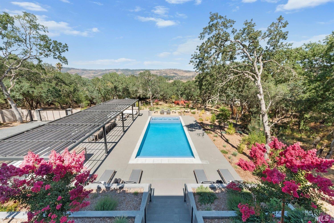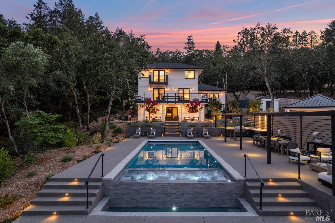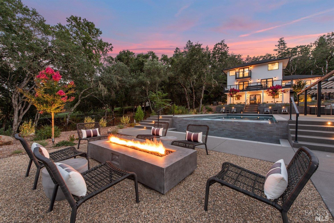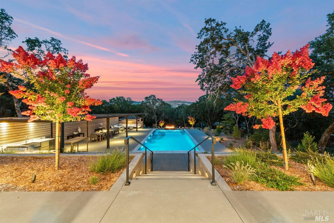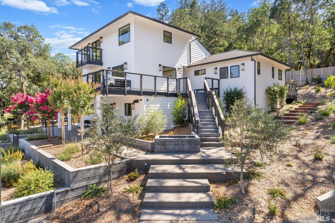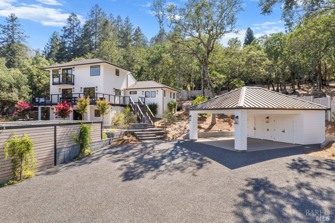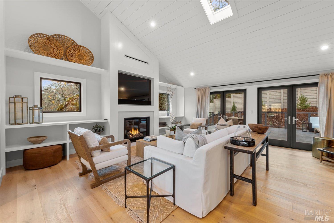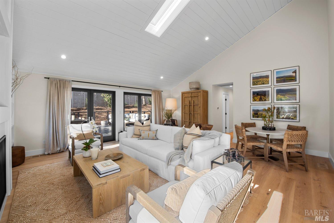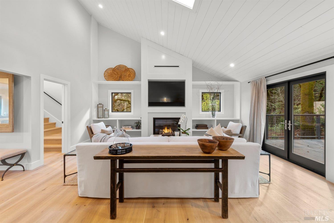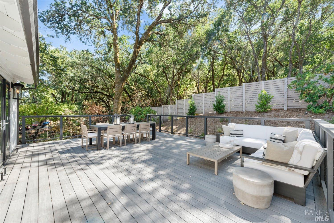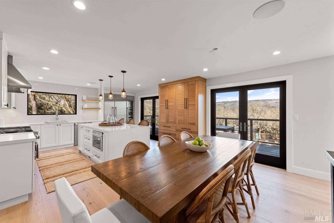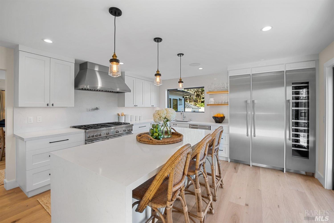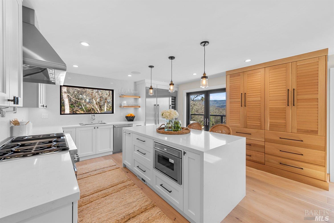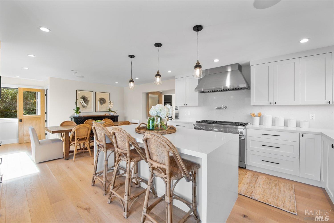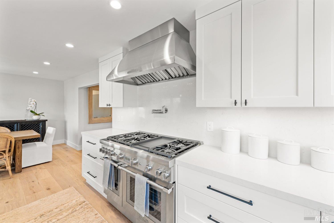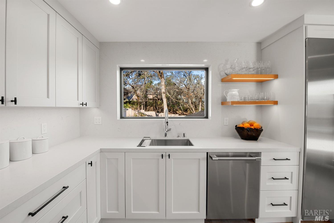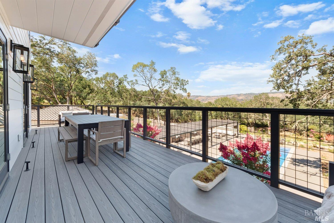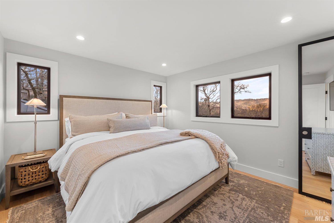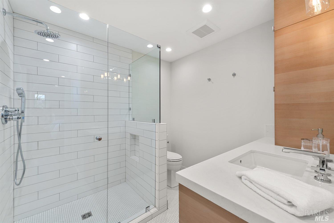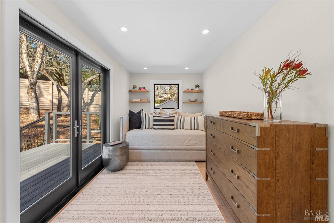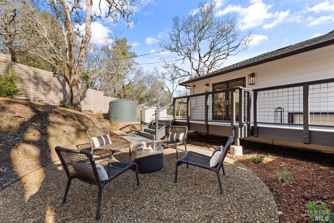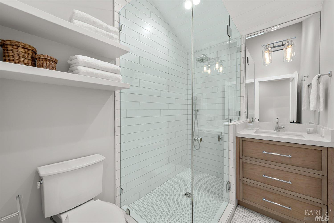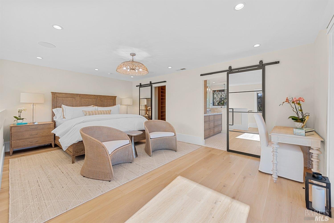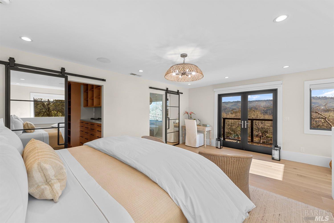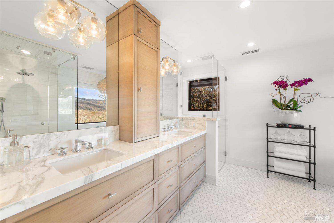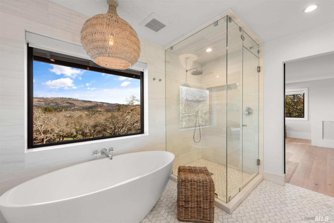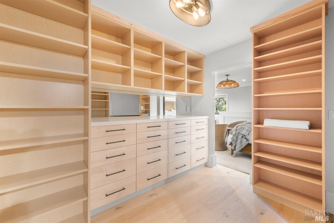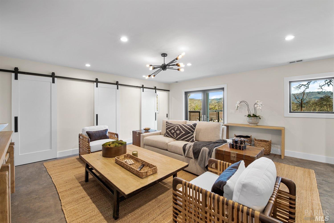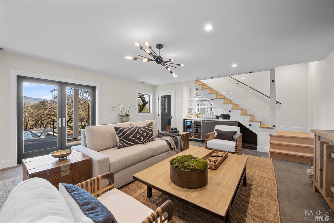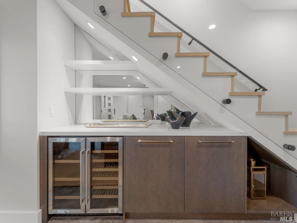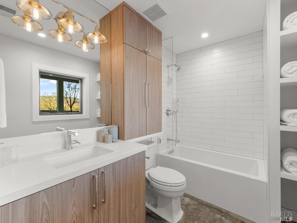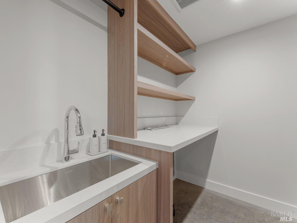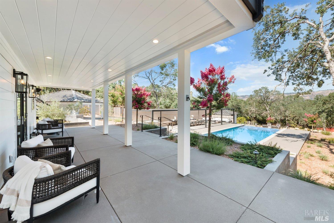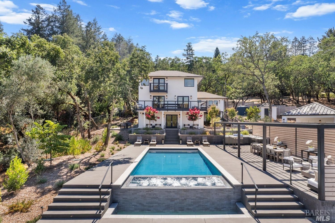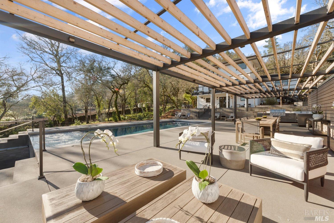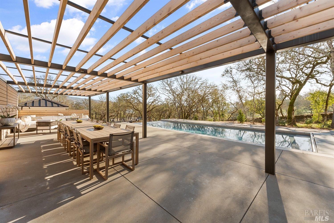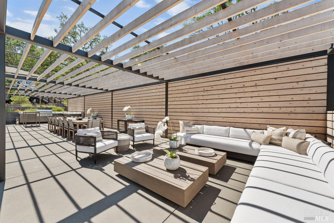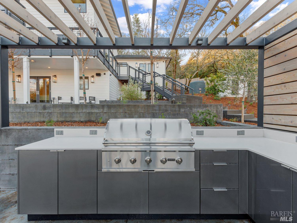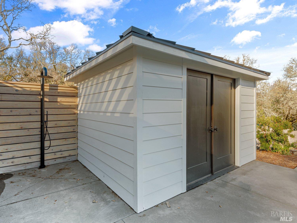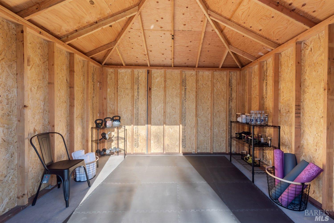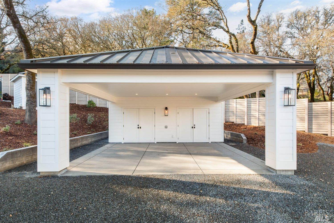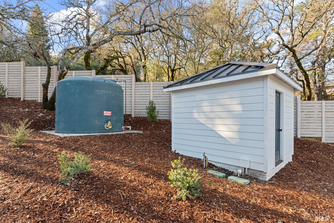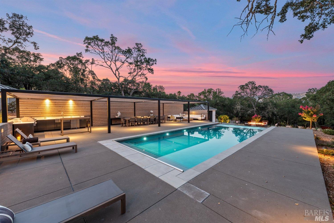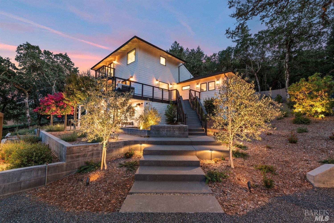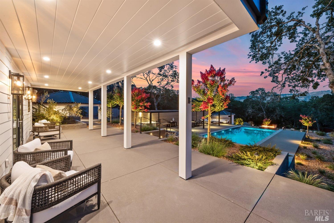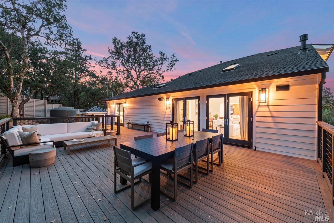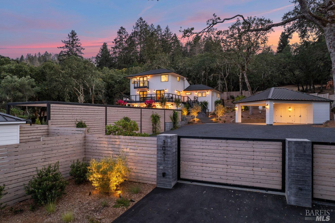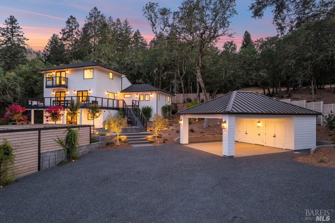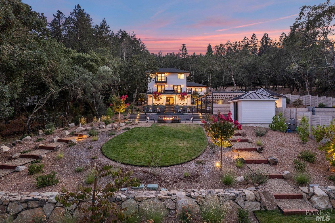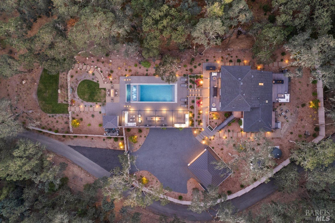3051 St. Helena Hwy, Saint Helena, CA 94574
$4,250,000 Mortgage Calculator Active Single Family Residence
Property Details
About this Property
Escape to your own resort-style 3-bedroom, 4-bath + media room home. Enjoy captivating valley and vineyard views from this exceptional residence, which combines luxury, comfort, and modern convenience. This property has an array of impressive amenities. The primary suite showcases breathtaking views, a spacious walk-in closet, a lavish marble bath with soaking tub. The media room/den space was created by lifting the home and is an entertainer's dream. The kitchen is equipped with Thermador appliances including a 58-bottle built-in wine fridge, perfect for wine enthusiasts. The living room has a vaulted ceiling with a stone surround fireplace. French doors throughout seamlessly blends indoor and outdoor living. The outdoor entertaining spaces include wrap-around decks, an infinity edge pool and spa, full outdoor kitchen and Phylrich outdoor shower. A custom 90 ft cedar and steel trellis provides an idyllic space for hosting guests. Additional features include a gated entry, carport w/ EV charging, home generator, 5000 gallon water tank and a water filtration system. This home presents a rare opportunity to indulge in a lifestyle of sophistication and refinement in the heart of Napa Valley
MLS Listing Information
MLS #
BA324069614
MLS Source
Bay Area Real Estate Information Services, Inc.
Days on Site
111
Interior Features
Bedrooms
Primary Suite/Retreat, Remodeled
Bathrooms
Double Sinks, Other, Updated Bath(s)
Kitchen
Countertop - Stone, Island, Updated
Appliances
Dishwasher, Hood Over Range, Oven - Double, Oven Range - Built-In, Gas, Refrigerator, Wine Refrigerator, Dryer, Washer
Dining Room
Formal Area
Family Room
Other, View
Fireplace
Living Room
Flooring
Concrete, Tile, Wood
Laundry
Cabinets, Laundry - Yes, Tub / Sink
Cooling
Central Forced Air
Heating
Central Forced Air, Radiant
Exterior Features
Roof
Composition
Foundation
Slab, Concrete Perimeter and Slab
Pool
Cover, Pool - Yes, Pool/Spa Combo, Spa/Hot Tub
Style
Custom, Farm House, Luxury, Modern/High Tech
Parking, School, and Other Information
Garage/Parking
Covered Parking, Electric Car Hookup, Garage: 0 Car(s)
Sewer
Septic Tank
Water
Well
Complex Amenities
Community Security Gate
Unit Information
| # Buildings | # Leased Units | # Total Units |
|---|---|---|
| 0 | – | – |
Neighborhood: Around This Home
Neighborhood: Local Demographics
Market Trends Charts
Nearby Homes for Sale
3051 St. Helena Hwy is a Single Family Residence in Saint Helena, CA 94574. This 2,800 square foot property sits on a 1.31 Acres Lot and features 3 bedrooms & 4 full bathrooms. It is currently priced at $4,250,000 and was built in 1947. This address can also be written as 3051 St. Helena Hwy, Saint Helena, CA 94574.
©2024 Bay Area Real Estate Information Services, Inc. All rights reserved. All data, including all measurements and calculations of area, is obtained from various sources and has not been, and will not be, verified by broker or MLS. All information should be independently reviewed and verified for accuracy. Properties may or may not be listed by the office/agent presenting the information. Information provided is for personal, non-commercial use by the viewer and may not be redistributed without explicit authorization from Bay Area Real Estate Information Services, Inc.
Presently MLSListings.com displays Active, Contingent, Pending, and Recently Sold listings. Recently Sold listings are properties which were sold within the last three years. After that period listings are no longer displayed in MLSListings.com. Pending listings are properties under contract and no longer available for sale. Contingent listings are properties where there is an accepted offer, and seller may be seeking back-up offers. Active listings are available for sale.
This listing information is up-to-date as of October 21, 2024. For the most current information, please contact Heather Dene, (949) 322-9780
