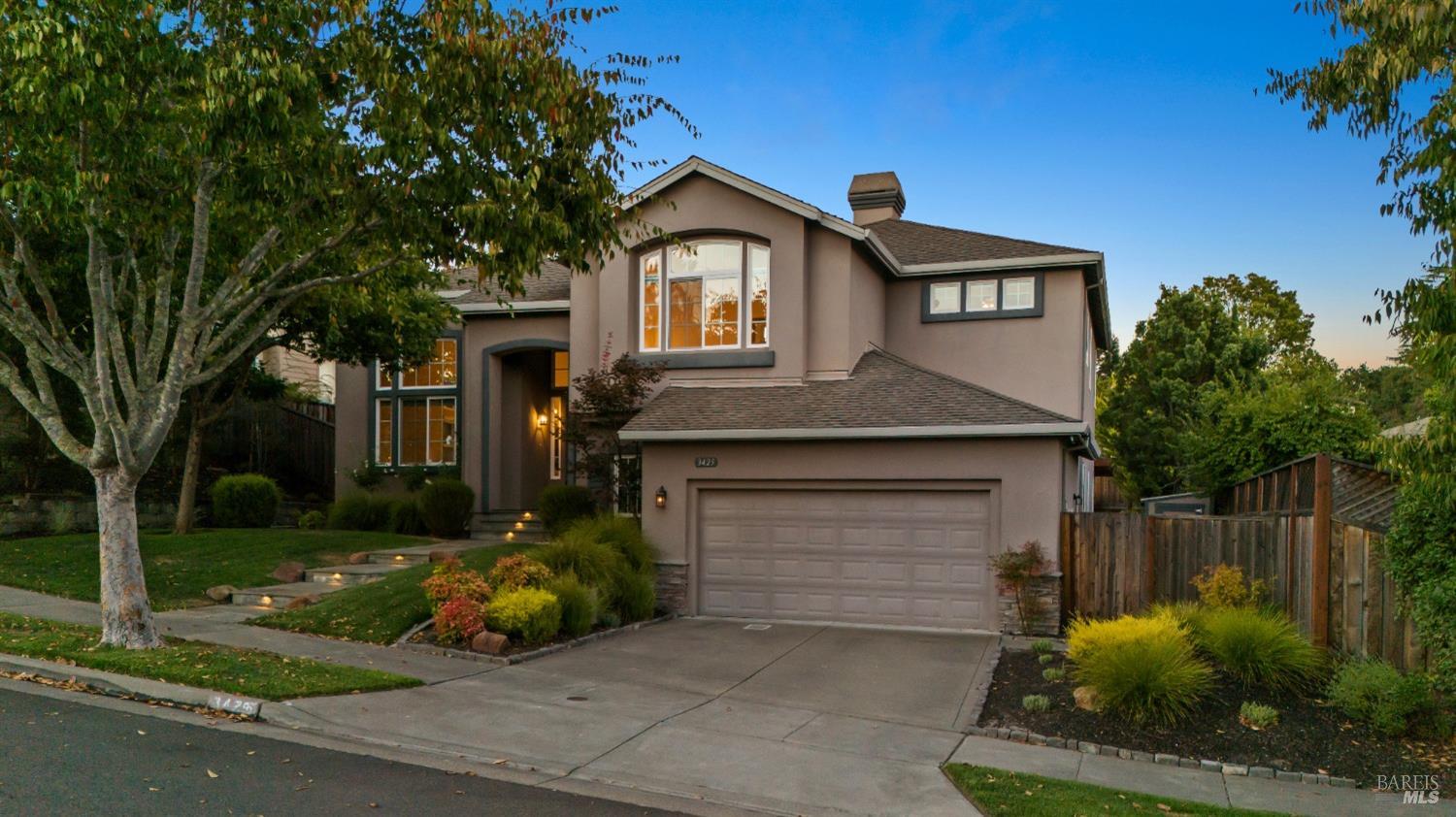3425 Henderson Cir, Santa Rosa, CA 95403
$1,410,000 Mortgage Calculator Sold on Sep 30, 2024 Single Family Residence
Property Details
About this Property
Welcome to this turn-Key home located in the highly desirable Nielsen Ranch neighborhood of Fountaingrove. This 4 bed, 3.5 bath home is a rare find as not all homes have been improved & updated to this degree! Upon entry, enjoy the custom wood door & wrought iron railings and 16' ceilings in the formal living & dining rooms complete w/ a fireplace resurfaced with natural stone. Enjoy an updated kitchen, w/ GE profile stainless steel appliances, herringbone wall tile & an east facing kitchen window with a view of your pool! A 1/2 flight down from the kitchen nook is where the family room, outdoor access & a full bed/ bath + a 1/2 bath, family room, laundry room & the garage are located. The brand new heated pergola, built in bbq & custom living edge bar + bar seating makes your home the party pad everyone adores! Upstairs you will find a luxurious primary suite w/ an updated bathroom that includes a soaking tub, dual vanity & a walk-in closet w/ built-ins fit for a queen. Outside the primary suite is an additional bedroom that lives as an office. Adjacent to the office is a full bathroom with dual sinks and a tub/shower combo. The large west facing bedroom has vaulted ceilings boasting incredible sunsets. Conveniently located on a peaceful tree lined street, welcome home!
MLS Listing Information
MLS #
BA324069537
MLS Source
Bay Area Real Estate Information Services, Inc.
Interior Features
Bedrooms
Primary Suite/Retreat
Bathrooms
Double Sinks, Shower(s) over Tub(s), Tile
Kitchen
220 Volt Outlet, Breakfast Nook, Hookups - Ice Maker, Island, Other, Pantry Cabinet
Appliances
Built-in BBQ Grill, Dishwasher, Garbage Disposal, Ice Maker, Microwave, Other, Oven - Self Cleaning, Oven Range - Gas
Dining Room
Dining Area in Living Room, Formal Dining Room, Other
Family Room
Deck Attached, Other
Fireplace
Gas Starter, Living Room, Stone, Wood Burning
Flooring
Carpet, Laminate, Tile
Laundry
220 Volt Outlet, Hookups Only, In Laundry Room, Laundry - Yes
Cooling
Ceiling Fan, Central Forced Air, Multi-Zone
Heating
Central Forced Air
Exterior Features
Roof
Composition
Foundation
Concrete Perimeter
Pool
Cover, Heated - Gas, In Ground, Pool - Yes, Pool/Spa Combo, Sweep
Style
Traditional
Parking, School, and Other Information
Garage/Parking
Attached Garage, Electric Car Hookup, Facing Front, Gate/Door Opener, Garage: 2 Car(s)
Unit Levels
Multi/Split
Sewer
Public Sewer
Water
Public
Unit Information
| # Buildings | # Leased Units | # Total Units |
|---|---|---|
| 0 | – | – |
Neighborhood: Around This Home
Neighborhood: Local Demographics
Market Trends Charts
3425 Henderson Cir is a Single Family Residence in Santa Rosa, CA 95403. This 2,782 square foot property sits on a 10,348 Sq Ft Lot and features 4 bedrooms & 3 full and 1 partial bathrooms. It is currently priced at $1,410,000 and was built in 1998. This address can also be written as 3425 Henderson Cir, Santa Rosa, CA 95403.
©2024 Bay Area Real Estate Information Services, Inc. All rights reserved. All data, including all measurements and calculations of area, is obtained from various sources and has not been, and will not be, verified by broker or MLS. All information should be independently reviewed and verified for accuracy. Properties may or may not be listed by the office/agent presenting the information. Information provided is for personal, non-commercial use by the viewer and may not be redistributed without explicit authorization from Bay Area Real Estate Information Services, Inc.
Presently MLSListings.com displays Active, Contingent, Pending, and Recently Sold listings. Recently Sold listings are properties which were sold within the last three years. After that period listings are no longer displayed in MLSListings.com. Pending listings are properties under contract and no longer available for sale. Contingent listings are properties where there is an accepted offer, and seller may be seeking back-up offers. Active listings are available for sale.
This listing information is up-to-date as of October 03, 2024. For the most current information, please contact Caroline Fuller, (707) 303-0120
