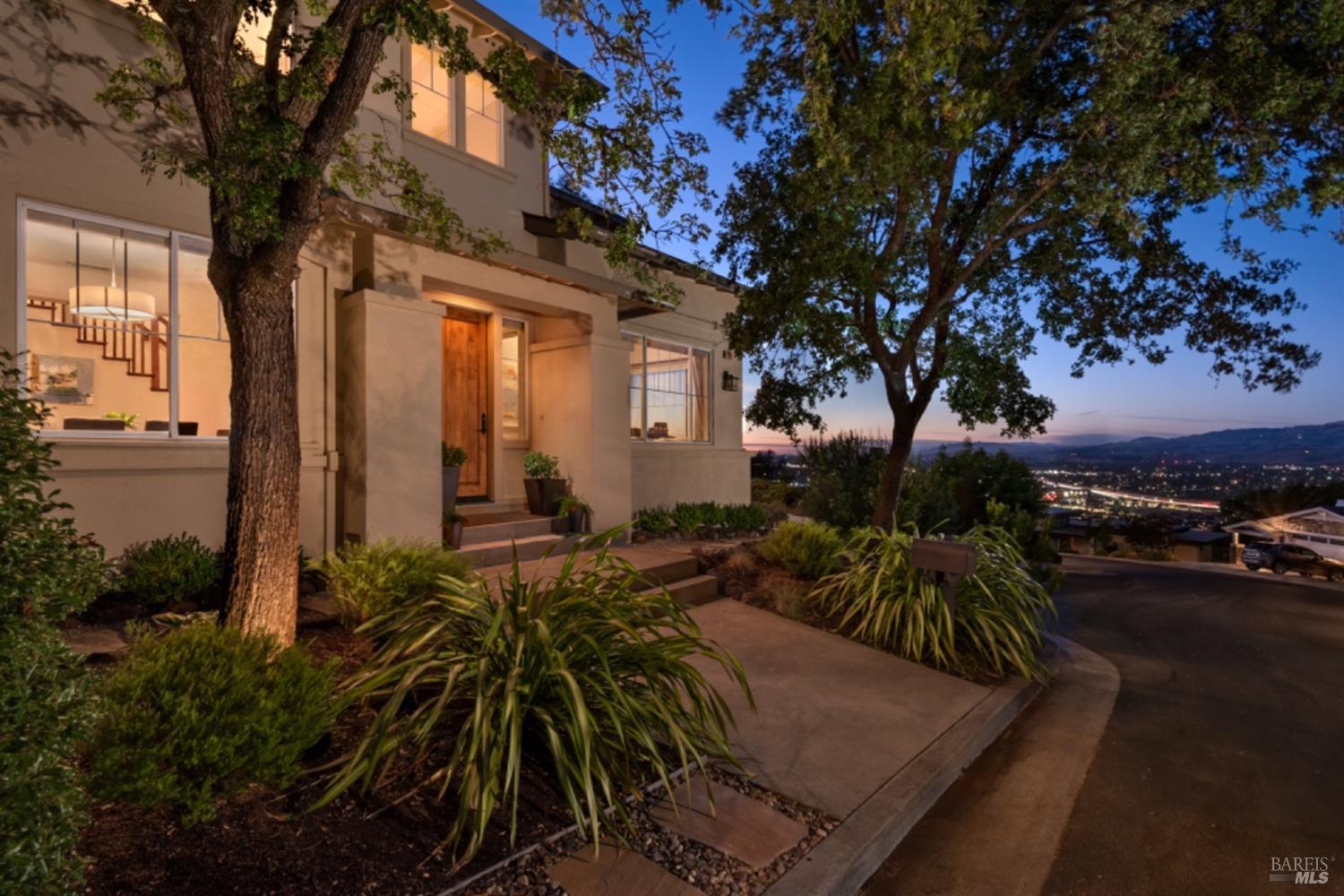70 Augusta Cir, Petaluma, CA 94952
$1,628,000 Mortgage Calculator Sold on Nov 8, 2024 Single Family Residence
Property Details
About this Property
Discover your dream home in the coveted Country Club Estates. This 3002 sq ft home offers breathtaking views of the Sonoma Mts., Petaluma River and the city below. The main level features a formal dining room and a cozy den/office that can easily double as a downstairs BR with a closet added. A full BA is located nearby. The living room boasts a gas fireplace, soaring ceiling and panoramic views. Its modern kitchen has been updated and remodeled with new quartz countertops, updated cabinetry, and new appliances - including a Wolf gas stovetop and 200 bottle wine cooler. The breakfast nook and family room flow seamlessly from the kitchen. Upstairs, the primary suite with views of the city lights and Sonoma Mts. offers a tranquil escape. Attached is the spacious primary BA which has been beautifully remodeled with a freestanding tub, glass shower, his-and-her vanities, quartz countertops and radiant tile flooring. A custom-designed walk-in closet completes the suite. Each additional bedroom has its own BA, with 2 BRs sharing a Jack-and-Jill layout. The backyard features a flagstone patio and zen garden. Updates incl. a new roof, HVAC and solar with 3 battery backup and more. Located a few minutes' drive from 101, downtown Petaluma and Grant School. Move-in Ready!
MLS Listing Information
MLS #
BA324069356
MLS Source
Bay Area Real Estate Information Services, Inc.
Interior Features
Bedrooms
Primary Suite/Retreat, Remodeled
Bathrooms
Double Sinks, Fiberglass, Jack and Jill, Primary - Bidet, Other, Shower(s) over Tub(s), Stall Shower, Tile, Tub, Updated Bath(s), Window
Kitchen
Breakfast Room, Island, Kitchen/Family Room Combo, Other, Pantry, Pantry Cabinet, Updated
Appliances
Cooktop - Gas, Dishwasher, Freezer, Garbage Disposal, Ice Maker, Microwave, Other, Oven - Built-In, Oven - Electric, Refrigerator, Wine Refrigerator, Dryer, Washer
Dining Room
Breakfast Nook, Formal Dining Room, Other
Family Room
Kitchen/Family Room Combo, Other, Vaulted Ceilings
Fireplace
Family Room, Gas Log, Living Room
Flooring
Carpet, Laminate, Tile, Wood
Laundry
220 Volt Outlet, Cabinets, Hookup - Gas Dryer, In Laundry Room, Laundry - Yes, Tub / Sink, Upper Floor
Cooling
Ceiling Fan, Central Forced Air, Multi-Zone
Heating
Central Forced Air, Fireplace, Gas, Heating - 2+ Zones, Radiant, Solar
Exterior Features
Roof
Composition
Foundation
Concrete Perimeter
Pool
None, Pool - No
Style
Contemporary, Traditional
Parking, School, and Other Information
Garage/Parking
Attached Garage, Facing Side, Gate/Door Opener, Guest / Visitor Parking, Side By Side, Tandem Parking, Garage: 3 Car(s)
Sewer
Public Sewer
Water
Public
HOA Fee
$114
HOA Fee Frequency
Monthly
Complex Amenities
Community Security Gate, None, Other
Unit Information
| # Buildings | # Leased Units | # Total Units |
|---|---|---|
| 0 | – | – |
Neighborhood: Around This Home
Neighborhood: Local Demographics
Market Trends Charts
70 Augusta Cir is a Single Family Residence in Petaluma, CA 94952. This 3,002 square foot property sits on a 8,830 Sq Ft Lot and features 4 bedrooms & 4 full bathrooms. It is currently priced at $1,628,000 and was built in 2001. This address can also be written as 70 Augusta Cir, Petaluma, CA 94952.
©2024 Bay Area Real Estate Information Services, Inc. All rights reserved. All data, including all measurements and calculations of area, is obtained from various sources and has not been, and will not be, verified by broker or MLS. All information should be independently reviewed and verified for accuracy. Properties may or may not be listed by the office/agent presenting the information. Information provided is for personal, non-commercial use by the viewer and may not be redistributed without explicit authorization from Bay Area Real Estate Information Services, Inc.
Presently MLSListings.com displays Active, Contingent, Pending, and Recently Sold listings. Recently Sold listings are properties which were sold within the last three years. After that period listings are no longer displayed in MLSListings.com. Pending listings are properties under contract and no longer available for sale. Contingent listings are properties where there is an accepted offer, and seller may be seeking back-up offers. Active listings are available for sale.
This listing information is up-to-date as of November 09, 2024. For the most current information, please contact Lori Lafranchi, (707) 484-2845
