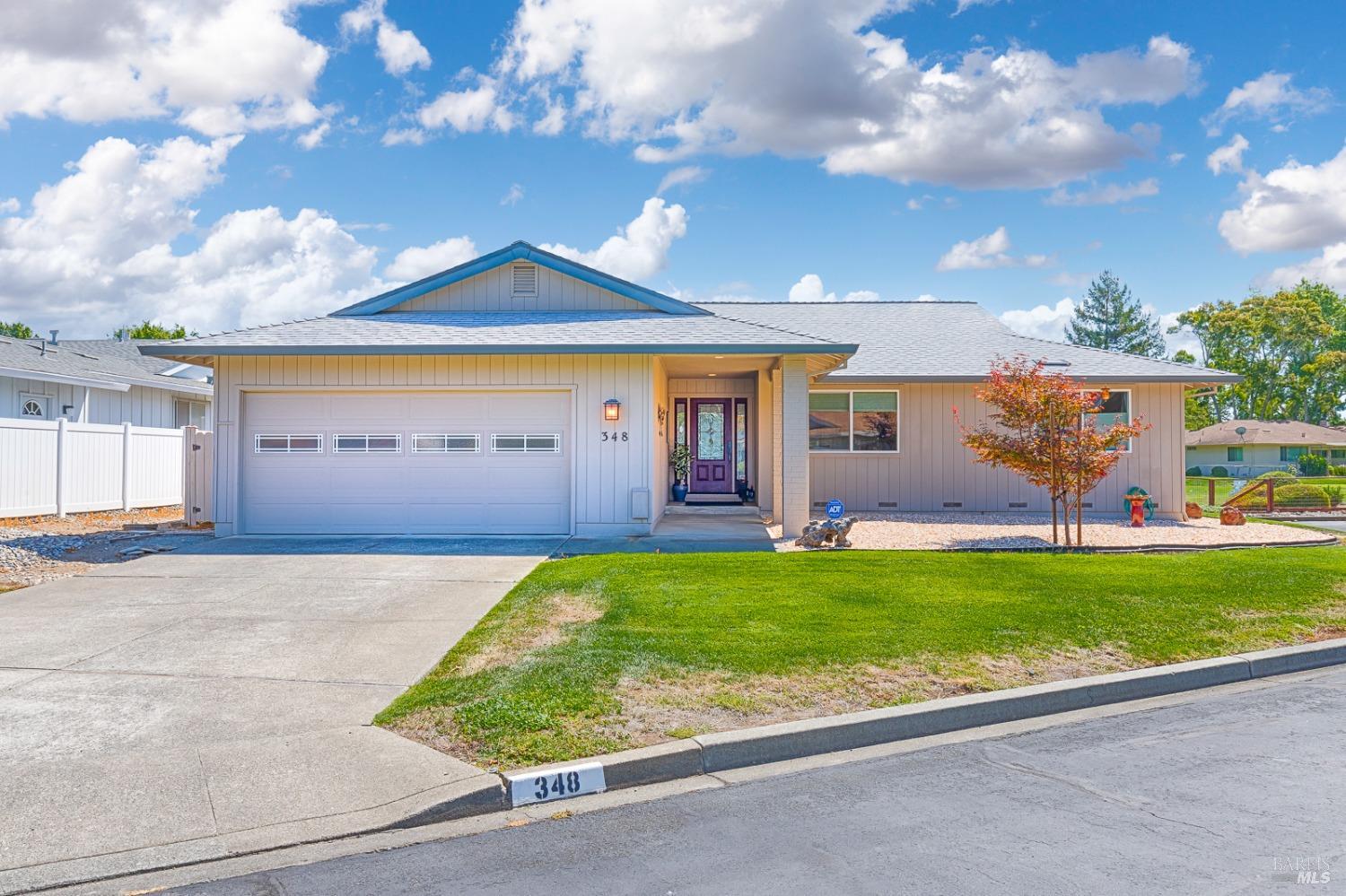348 Oak Leaf Cir, Santa Rosa, CA 95409
$1,040,000 Mortgage Calculator Sold on Oct 9, 2024 Single Family Residence
Property Details
About this Property
Absolutely stunning remodel of this Redwood plan home that offers majestic views of both the golf course & the Valley of the Moon mountains. You really have to see this amazing home to appreciate all of the high-end features the owners have chosen. The beautiful Kitchen remodel is a chef's dream! You'll love the hugh butcher block island with it's own sink, easy-care Quartz counters, gas cooktop, built-in wine frig, a bay window over the main sink & there's even a second island which opens to the great room. The seller's have taken care to open this floor plan to allow for a great room concept & have even removed the original fireplace & installed a free standing stove which allows for more closet space in the primary bedroom. Both the guest & primary bathrooms have been remodeled & the expanded, covered rear patio offers a perfect place to relax & enjoy the Oakmont lifestyle. Additional features include a 50 year energy efficient roof installed in 2022, a tankless water heater, Engineered hardwood floors, new ducting/heater installed in the attic in 2019 plus so much more. An additional list of upgrades is added to this listing. Owners pride of ownership can be seen the minute you enter this one of a kind Oakmont home.
MLS Listing Information
MLS #
BA324068171
MLS Source
Bay Area Real Estate Information Services, Inc.
Interior Features
Bedrooms
Primary Suite/Retreat
Bathrooms
Other, Stall Shower
Kitchen
Countertop - Other, Hookups - Gas, Island, Island with Sink, Kitchen/Family Room Combo, Other, Pantry
Appliances
Cooktop - Gas, Dishwasher, Garbage Disposal, Hood Over Range, Microwave, Other, Oven - Double, Oven Range - Built-In, Gas, Refrigerator, Wine Refrigerator, Dryer, Washer
Dining Room
Dining Area in Living Room, Other
Fireplace
Free Standing, Gas Starter, Living Room
Flooring
Carpet, Other, Tile, Wood
Laundry
In Garage
Cooling
Central Forced Air
Heating
Central Forced Air
Exterior Features
Roof
Composition
Foundation
Concrete Perimeter
Pool
Community Facility, Pool - No
Parking, School, and Other Information
Garage/Parking
Access - Interior, Attached Garage, Enclosed, Facing Front, Gate/Door Opener, Guest / Visitor Parking, Garage: 2 Car(s)
Sewer
Public Sewer
Water
Public
HOA Fee
$275
HOA Fee Frequency
Monthly
Complex Amenities
Barbecue Area, Community Pool, Dog Park, Golf Course, Gym / Exercise Facility, Putting Green
Contact Information
Listing Agent
Nancy Devoto
McBride Realty
License #: 00771931
Phone: (707) 538-2270
Co-Listing Agent
Vanessa Gillespie
McBride Realty
License #: 01976215
Phone: (707) 538-2270
Unit Information
| # Buildings | # Leased Units | # Total Units |
|---|---|---|
| 0 | – | – |
Neighborhood: Around This Home
Neighborhood: Local Demographics
Market Trends Charts
348 Oak Leaf Cir is a Single Family Residence in Santa Rosa, CA 95409. This 1,686 square foot property sits on a 4,391 Sq Ft Lot and features 3 bedrooms & 2 full bathrooms. It is currently priced at $1,040,000 and was built in 1977. This address can also be written as 348 Oak Leaf Cir, Santa Rosa, CA 95409.
©2024 Bay Area Real Estate Information Services, Inc. All rights reserved. All data, including all measurements and calculations of area, is obtained from various sources and has not been, and will not be, verified by broker or MLS. All information should be independently reviewed and verified for accuracy. Properties may or may not be listed by the office/agent presenting the information. Information provided is for personal, non-commercial use by the viewer and may not be redistributed without explicit authorization from Bay Area Real Estate Information Services, Inc.
Presently MLSListings.com displays Active, Contingent, Pending, and Recently Sold listings. Recently Sold listings are properties which were sold within the last three years. After that period listings are no longer displayed in MLSListings.com. Pending listings are properties under contract and no longer available for sale. Contingent listings are properties where there is an accepted offer, and seller may be seeking back-up offers. Active listings are available for sale.
This listing information is up-to-date as of October 09, 2024. For the most current information, please contact Nancy Devoto, (707) 538-2270
