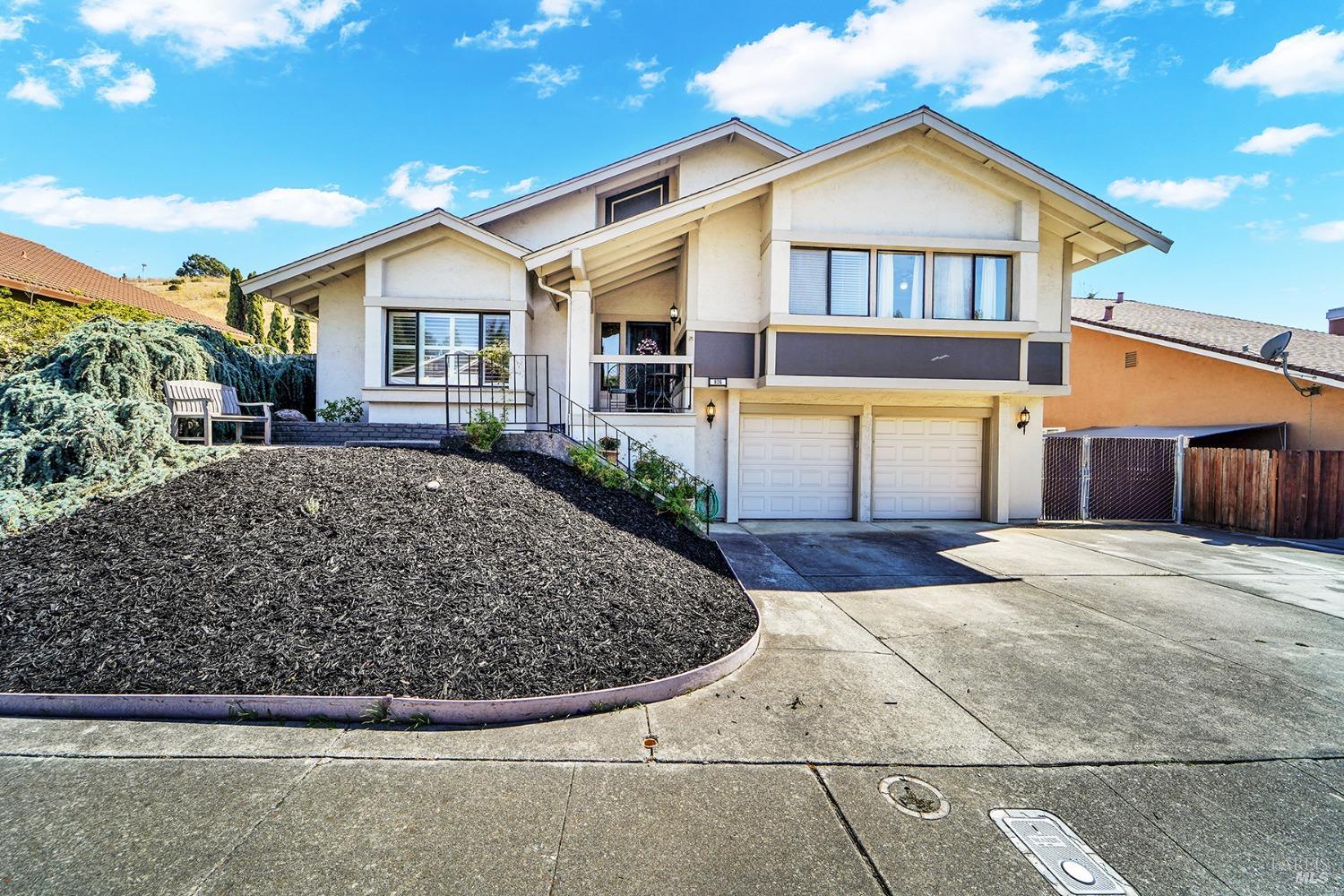826 Rose Dr, Benicia, CA 94510
$950,000 Mortgage Calculator Sold on Nov 1, 2024 Single Family Residence
Property Details
About this Property
A magnificent blend of space and serenity awaits in this stunning split-level home. Backing up to acres of natural open space that turn emerald green in springtime, the colorful backyard is the ideal place to forget your worries & cares. But that's just the beginning. Inside, you'll find all sorts of recent upgrades: fresh carpet, updated appliances, quartz kitchen counters & even a remote-controlled gas fireplace insert. The open-concept kitchen includes a double-oven, newer sink & fixtures, laminate flooring and a sun-splashed breakfast nook that looks out over the gorgeous back yard and all that open space. Thanks to the split-level layout, the entire living area is on the main level while the bedrooms & baths occupy the other two levels. The primary suite, with a walk-in closet, twin sinks, jetted tub & stall shower, plus 2 other bedrooms are upstairs. And the lower level features a junior suite with backyard access (which could also serve as a secluded home office) and an interior laundry. The redwood sundeck is right off the kitchen, which makes it the perfect spot for a Sunday brunch or summertime BBQ. And there's central air, a dog run with artificial turf & gravel, and an extra-long cemented side yard for RV parking or storing other oversized recreational belongings.
MLS Listing Information
MLS #
BA324068005
MLS Source
Bay Area Real Estate Information Services, Inc.
Interior Features
Bedrooms
Primary Suite/Retreat
Bathrooms
Shower(s) over Tub(s), Stall Shower, Window
Kitchen
Breakfast Nook, Kitchen/Family Room Combo, Other
Appliances
Cooktop - Electric, Dishwasher, Other, Oven - Built-In, Oven - Double, Oven - Electric, Refrigerator, Dryer, Washer
Dining Room
Dining Area in Living Room, Other
Family Room
Other
Fireplace
Family Room, Gas Log, Insert
Flooring
Carpet, Laminate, Tile
Laundry
In Closet
Cooling
Ceiling Fan, Central Forced Air
Heating
Central Forced Air, Fireplace Insert
Exterior Features
Roof
Composition
Pool
Pool - No
Style
Contemporary
Parking, School, and Other Information
Garage/Parking
Attached Garage, Facing Front, Gate/Door Opener, RV Access, RV Possible, Garage: 2 Car(s)
Unit Levels
Multi/Split
Sewer
Public Sewer
Water
Public
Contact Information
Listing Agent
Rod Herman
Coldwell Banker Solano Pacific
License #: 01173459
Phone: (707) 208-1485
Co-Listing Agent
Jamie Herman
Coldwell Banker Solano Pacific
License #: 01264737
Phone: (707) 208-1486
Unit Information
| # Buildings | # Leased Units | # Total Units |
|---|---|---|
| 0 | – | – |
Neighborhood: Around This Home
Neighborhood: Local Demographics
Market Trends Charts
826 Rose Dr is a Single Family Residence in Benicia, CA 94510. This 2,437 square foot property sits on a 8,477 Sq Ft Lot and features 4 bedrooms & 3 full bathrooms. It is currently priced at $950,000 and was built in 1986. This address can also be written as 826 Rose Dr, Benicia, CA 94510.
©2024 Bay Area Real Estate Information Services, Inc. All rights reserved. All data, including all measurements and calculations of area, is obtained from various sources and has not been, and will not be, verified by broker or MLS. All information should be independently reviewed and verified for accuracy. Properties may or may not be listed by the office/agent presenting the information. Information provided is for personal, non-commercial use by the viewer and may not be redistributed without explicit authorization from Bay Area Real Estate Information Services, Inc.
Presently MLSListings.com displays Active, Contingent, Pending, and Recently Sold listings. Recently Sold listings are properties which were sold within the last three years. After that period listings are no longer displayed in MLSListings.com. Pending listings are properties under contract and no longer available for sale. Contingent listings are properties where there is an accepted offer, and seller may be seeking back-up offers. Active listings are available for sale.
This listing information is up-to-date as of November 01, 2024. For the most current information, please contact Rod Herman, (707) 208-1485
