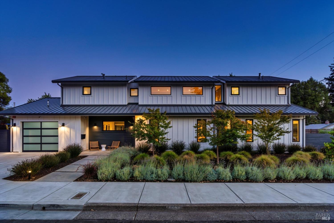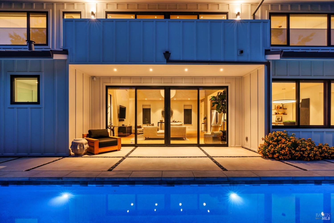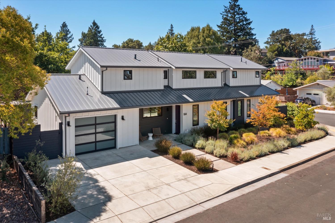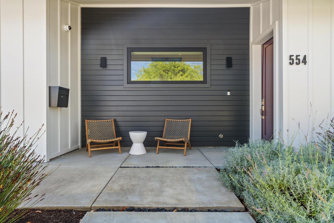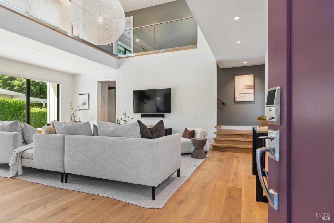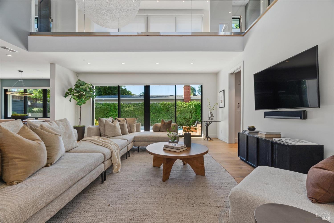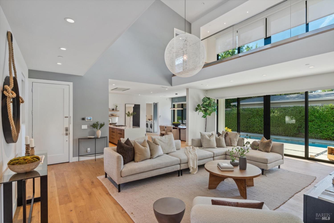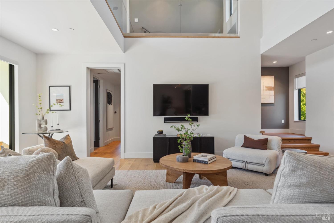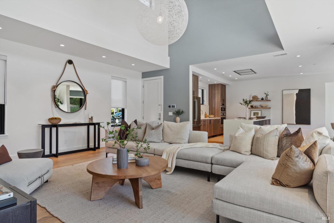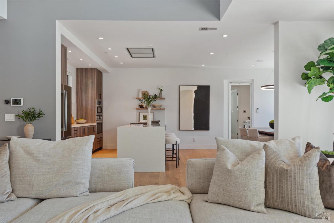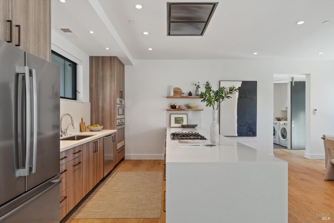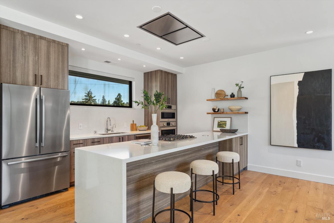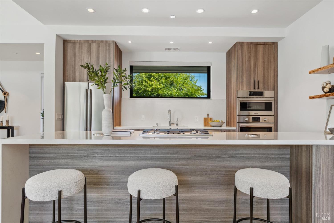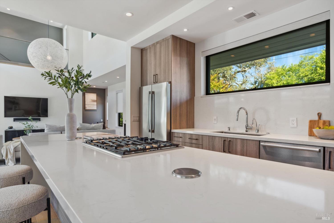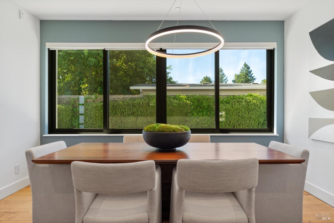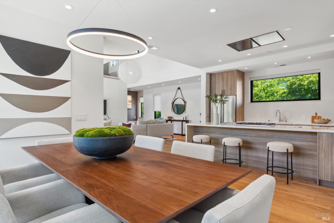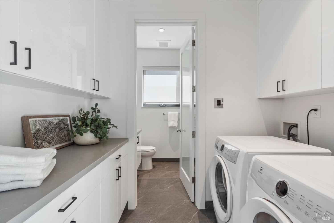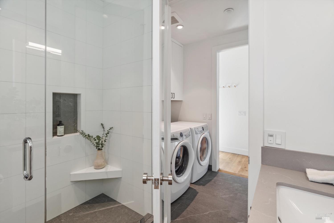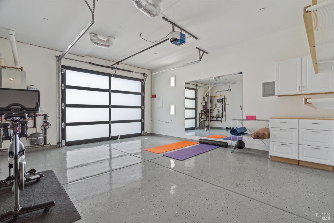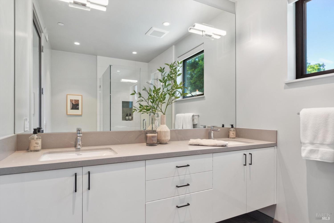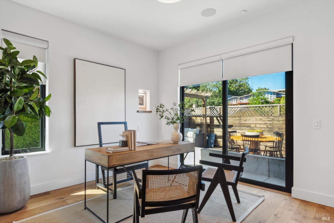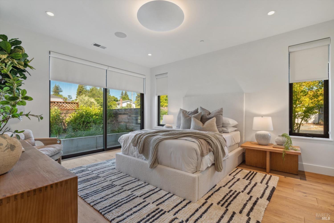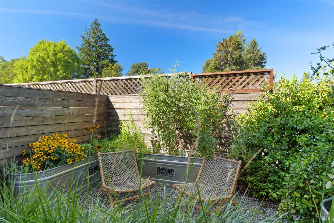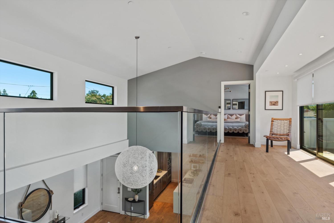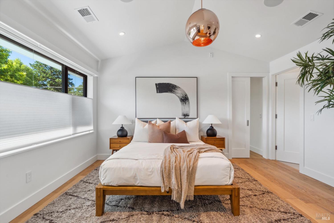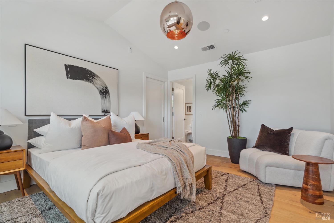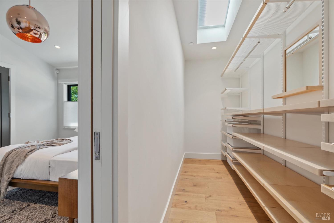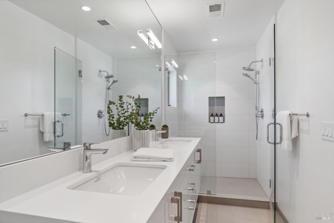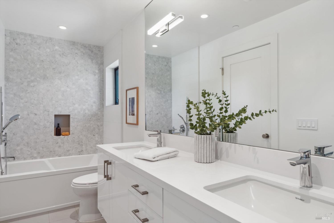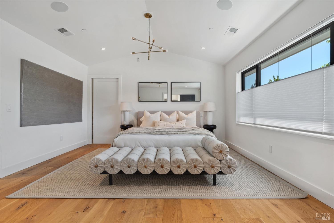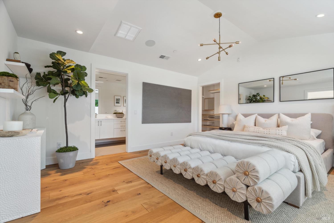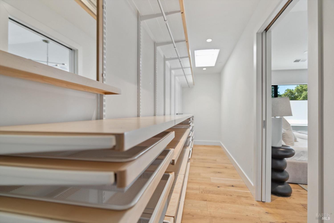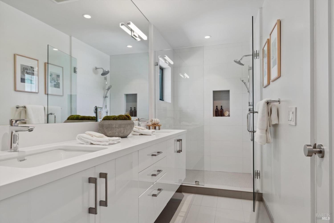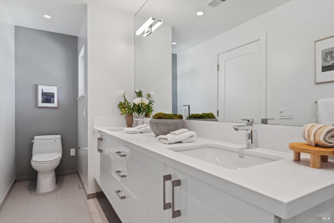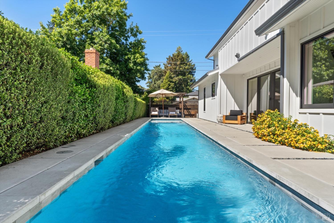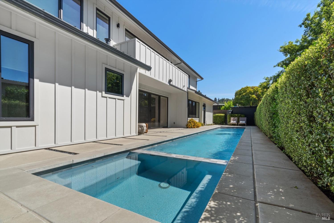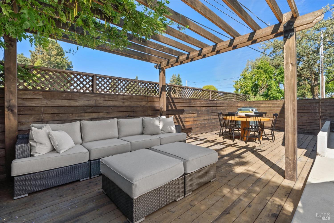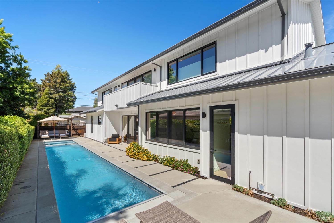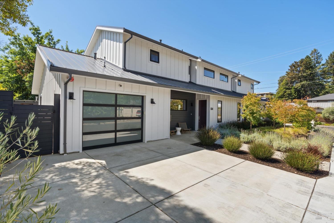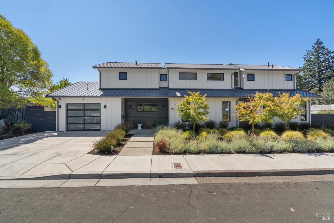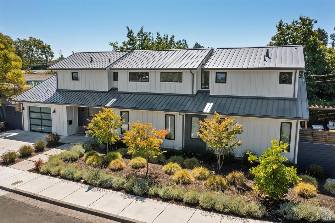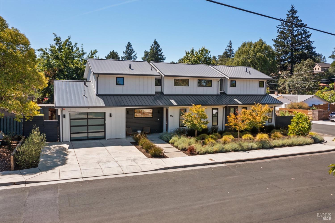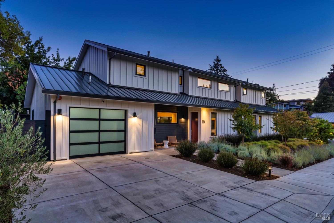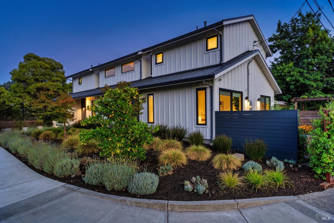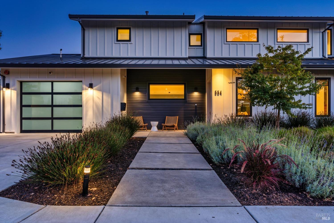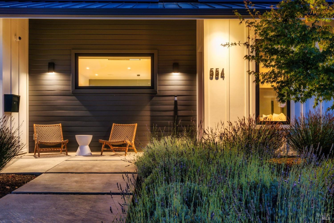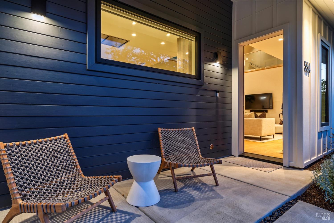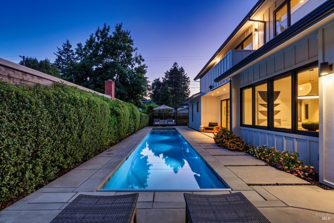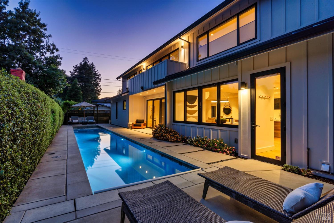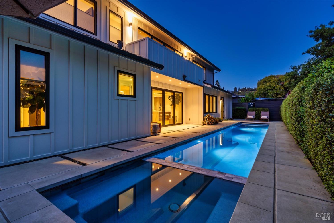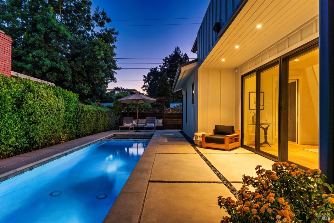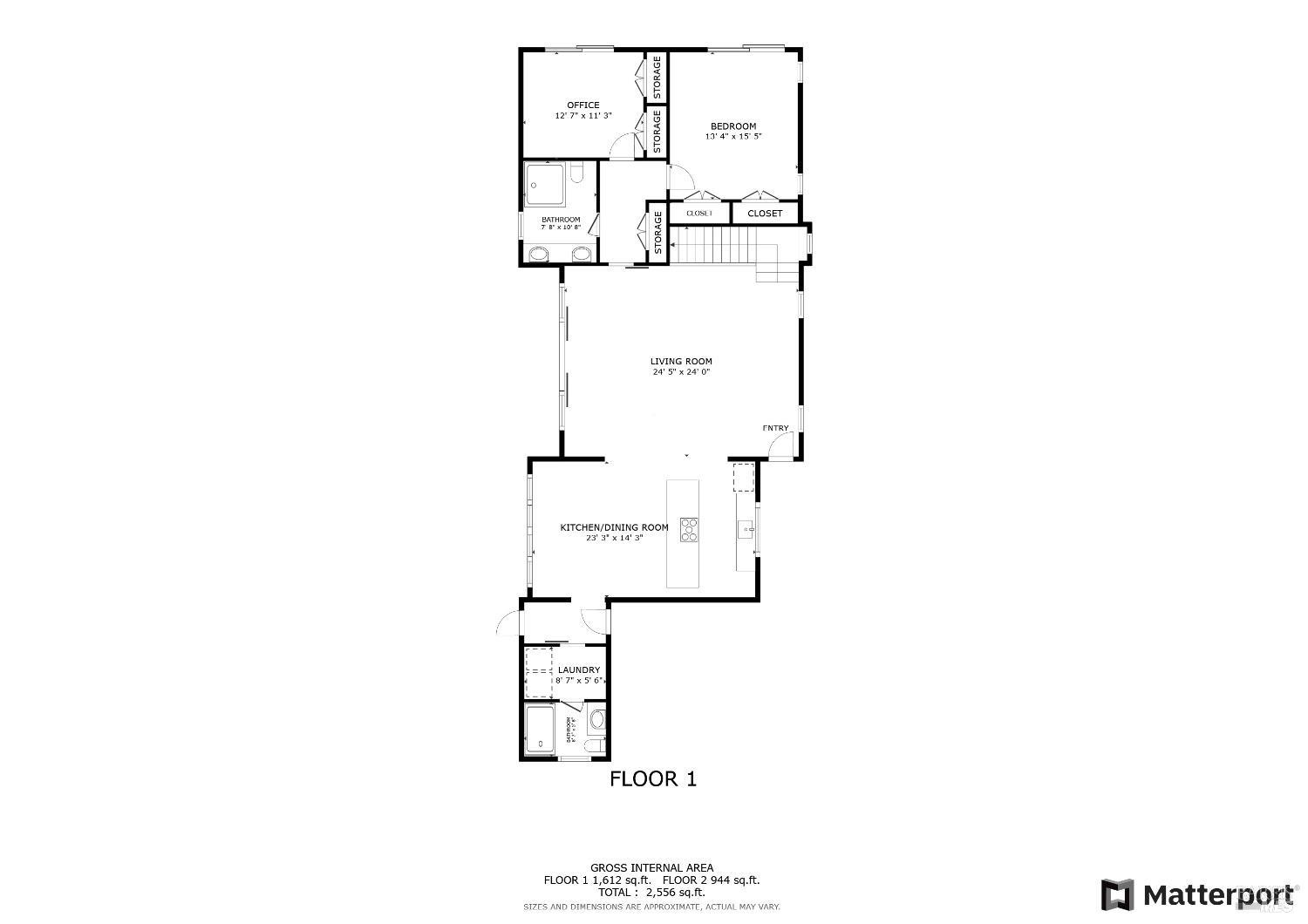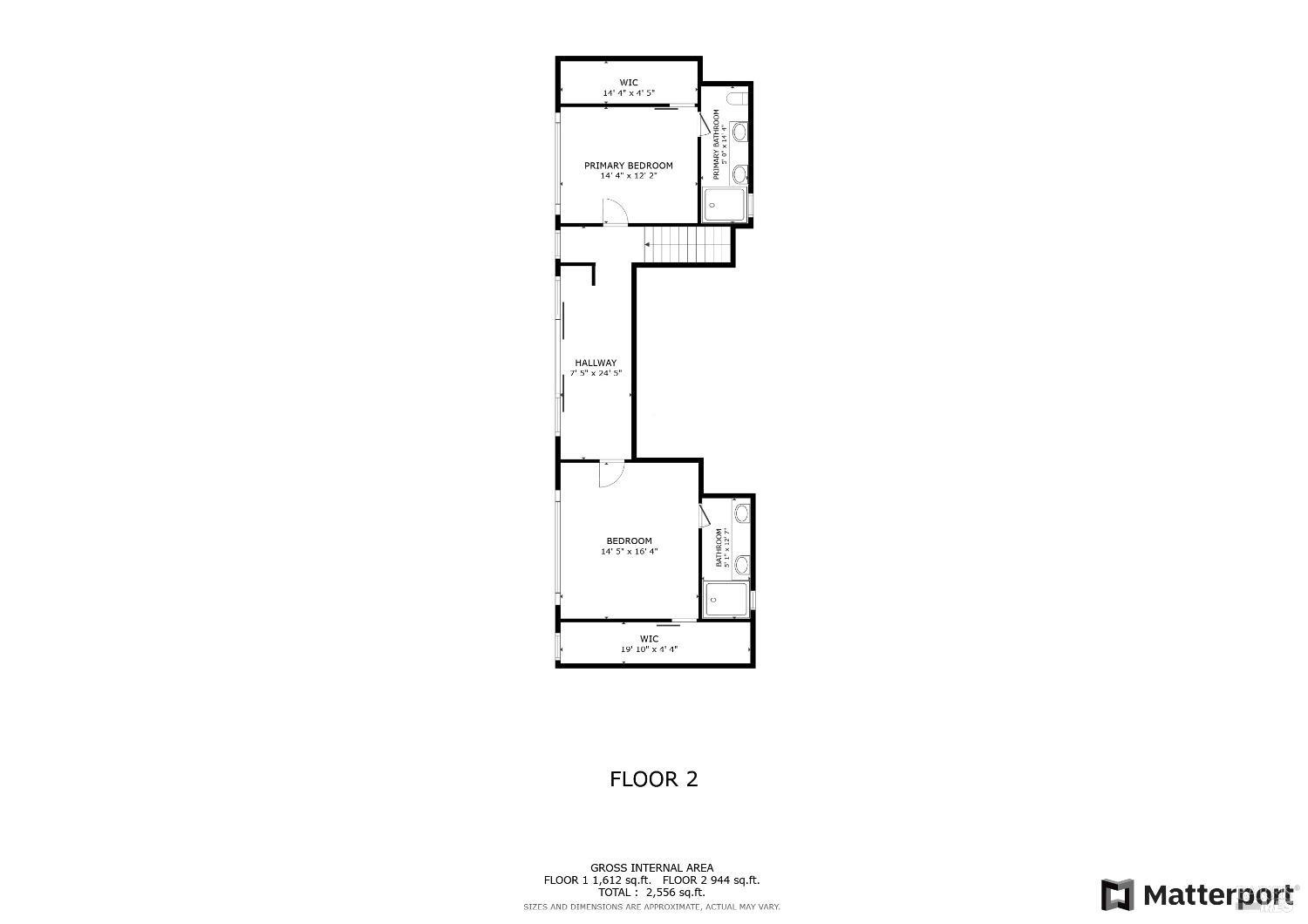Property Details
About this Property
Welcome to your dream home, a stunning 4-bedroom, 2-story residence that sprawls over 2800 square feet of intelligently designed living space. This architectural masterpiece boasts clean, contemporary lines and an open floorplan that seamlessly integrates style with function. Step inside to discover the heart of the home: a gourmet kitchen that will delight culinary enthusiasts. Outfitted with state-of-the-art appliances, quartzite counters and sleek cabinetry, this kitchen is perfect for both casual family meals and sophisticated entertaining. The spacious living and dining areas flow effortlessly, providing a harmonious environment for gatherings. Large windows and floor to ceiling glass sliders bathe the interiors in natural light, enhancing the home's airy feel. Retreat to the private quarters where each bedroom features expansive walk-in closets, offering generous storage space and a touch of luxury. Outdoors, the property continues to impress. Plunge into the sleek lap pool, a perfect escape for exercise or relaxation on warm days. The low-maintenance, attractive landscape ensures your outdoor spaces remain pristine year-round with minimal effort. This exquisite home is ideally situated near the town plaza.
MLS Listing Information
MLS #
BA324067961
MLS Source
Bay Area Real Estate Information Services, Inc.
Days on Site
116
Interior Features
Bedrooms
Primary Suite/Retreat, Primary Suite/Retreat - 2+
Bathrooms
Double Sinks, Other
Kitchen
220 Volt Outlet, Island
Appliances
Cooktop - Electric, Dishwasher, Garbage Disposal, Hood Over Range, Oven - Built-In, Oven - Gas, Oven Range - Built-In, Oven Range - Electric, Dryer, Washer
Flooring
Wood
Laundry
220 Volt Outlet, Cabinets, Hookup - Gas Dryer, Laundry Area
Cooling
Central Forced Air, Multi-Zone
Heating
Heating - 2+ Zones, Radiant, Radiant Floors
Exterior Features
Roof
Metal
Foundation
Concrete Perimeter and Slab
Pool
Heated - Gas, Other, Pool - Yes, Spa/Hot Tub
Style
Custom, Luxury, Modern/High Tech
Parking, School, and Other Information
Garage/Parking
Access - Interior, Attached Garage, Covered Parking, Enclosed, Gate/Door Opener, Garage: 1 Car(s)
Sewer
Public Sewer
Water
Public
Unit Information
| # Buildings | # Leased Units | # Total Units |
|---|---|---|
| 0 | – | – |
Neighborhood: Around This Home
Neighborhood: Local Demographics
Market Trends Charts
Nearby Homes for Sale
554 Sherman St is a Single Family Residence in Healdsburg, CA 95448. This 2,800 square foot property sits on a 7,000 Sq Ft Lot and features 4 bedrooms & 4 full bathrooms. It is currently priced at $3,250,000 and was built in 2020. This address can also be written as 554 Sherman St, Healdsburg, CA 95448.
©2024 Bay Area Real Estate Information Services, Inc. All rights reserved. All data, including all measurements and calculations of area, is obtained from various sources and has not been, and will not be, verified by broker or MLS. All information should be independently reviewed and verified for accuracy. Properties may or may not be listed by the office/agent presenting the information. Information provided is for personal, non-commercial use by the viewer and may not be redistributed without explicit authorization from Bay Area Real Estate Information Services, Inc.
Presently MLSListings.com displays Active, Contingent, Pending, and Recently Sold listings. Recently Sold listings are properties which were sold within the last three years. After that period listings are no longer displayed in MLSListings.com. Pending listings are properties under contract and no longer available for sale. Contingent listings are properties where there is an accepted offer, and seller may be seeking back-up offers. Active listings are available for sale.
This listing information is up-to-date as of December 23, 2024. For the most current information, please contact Kellie Larson, (707) 217-9000
