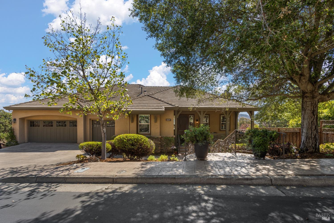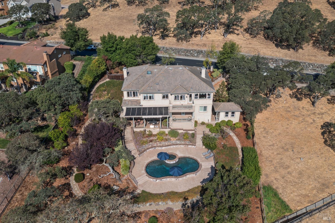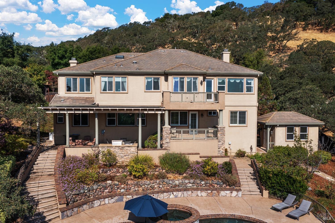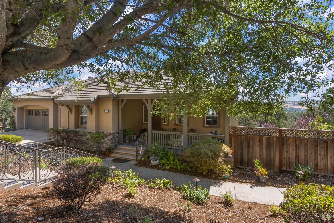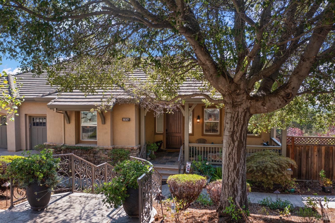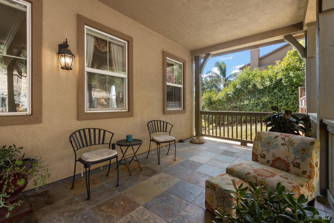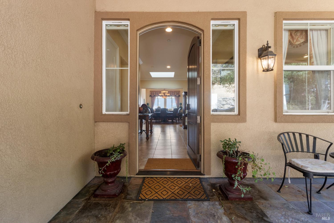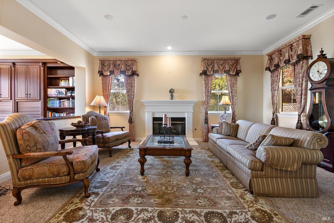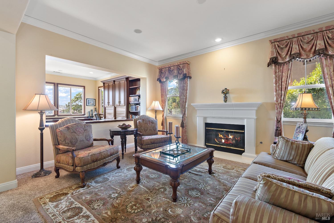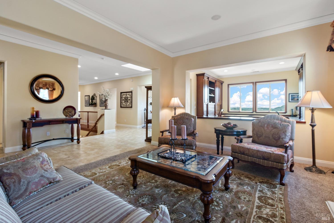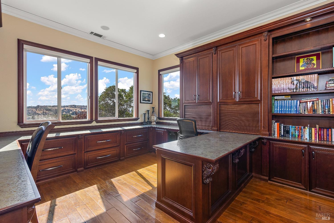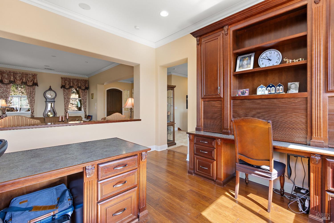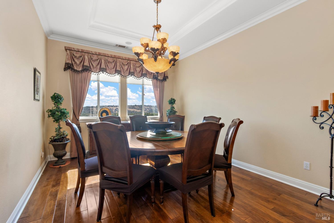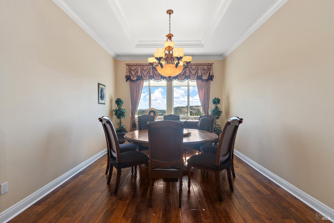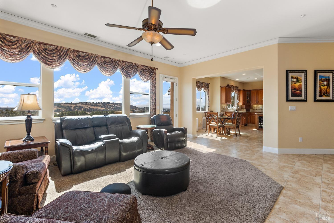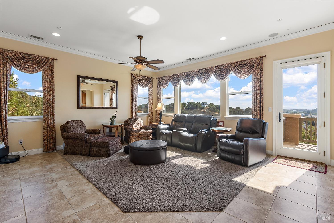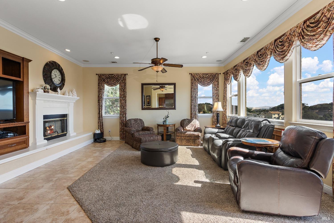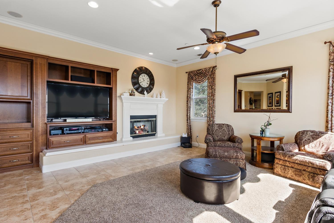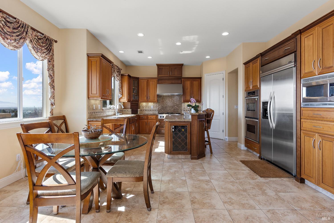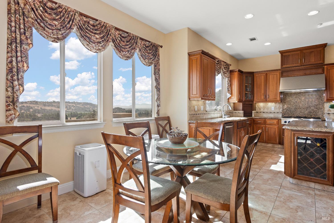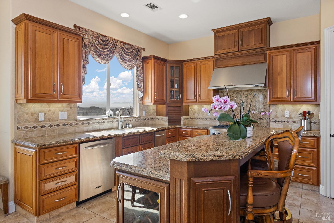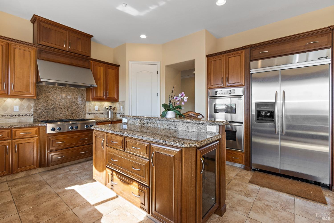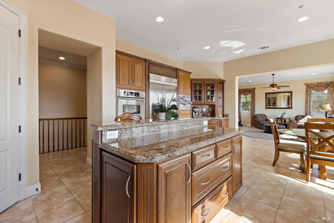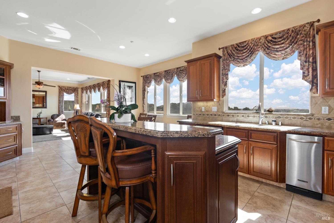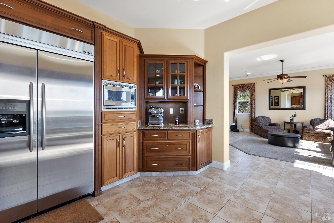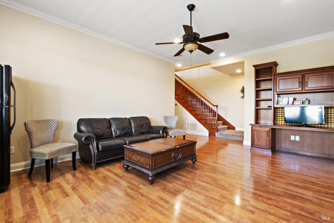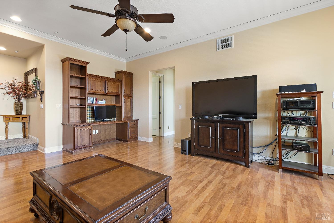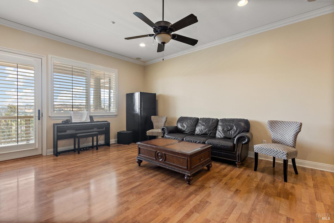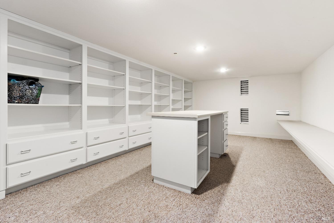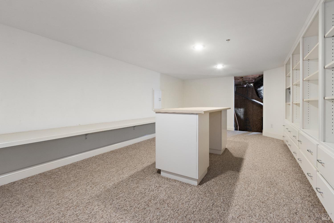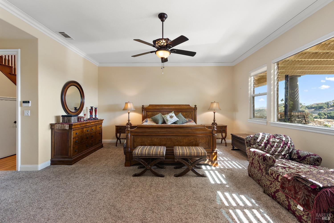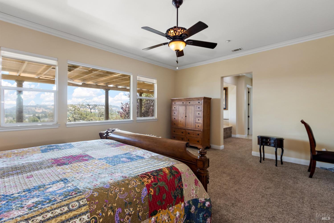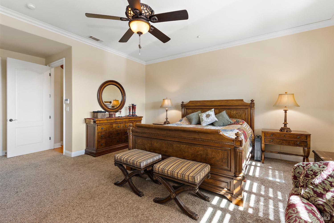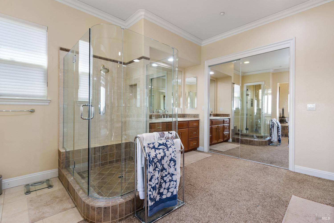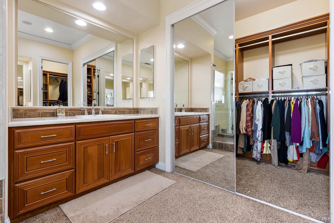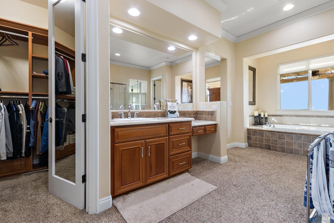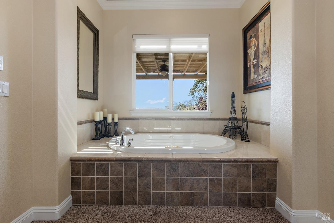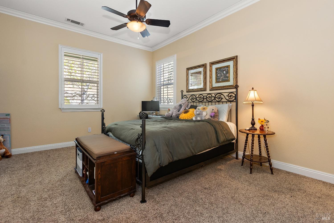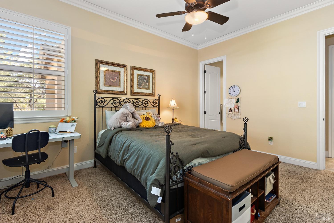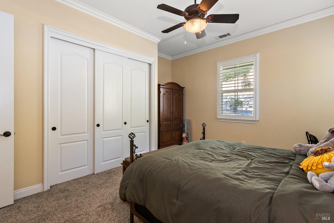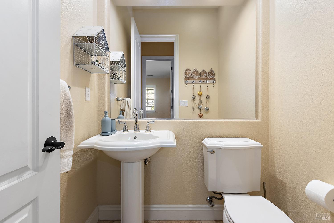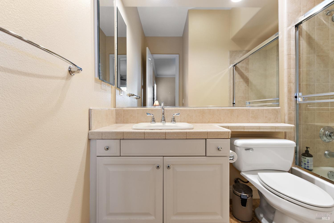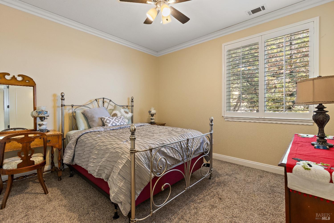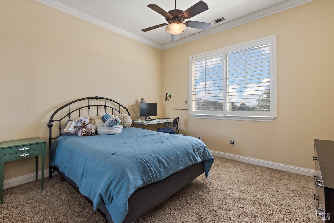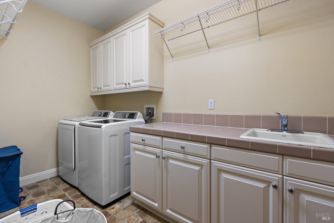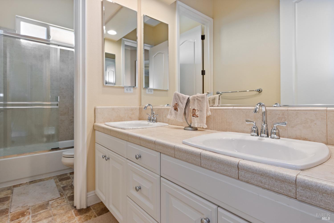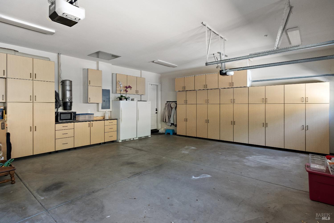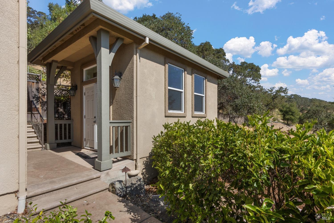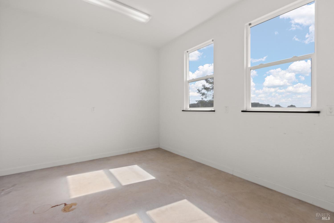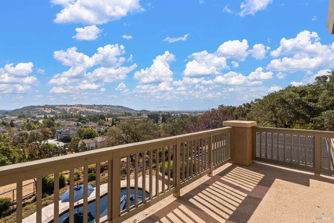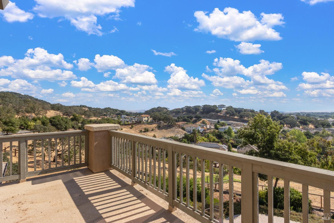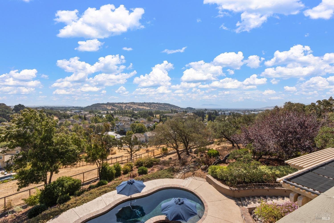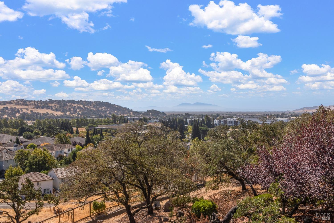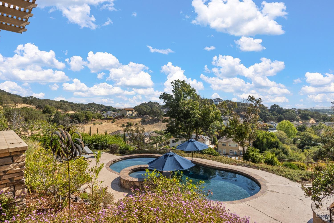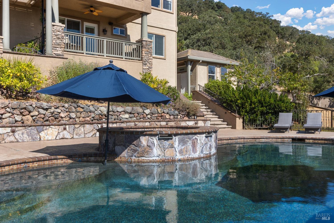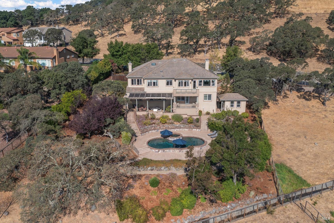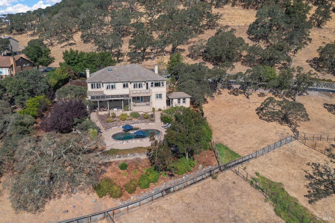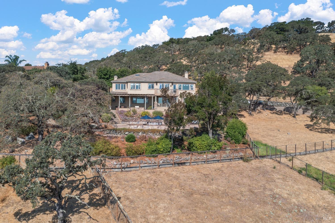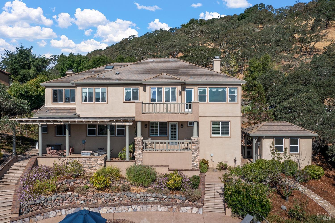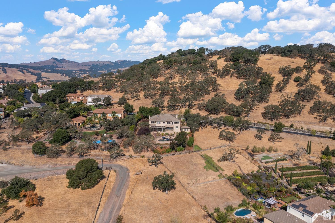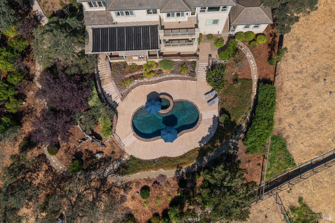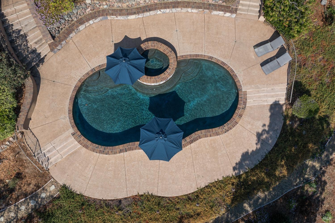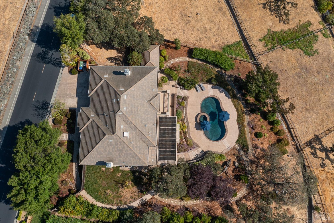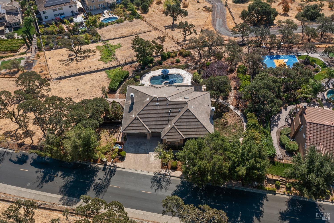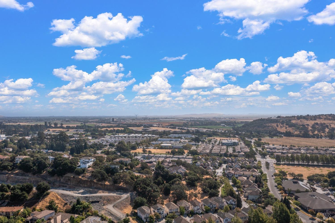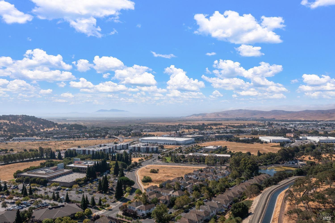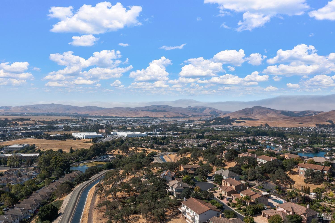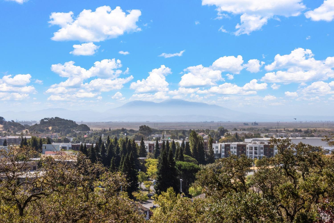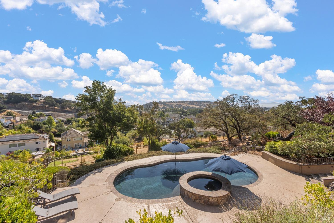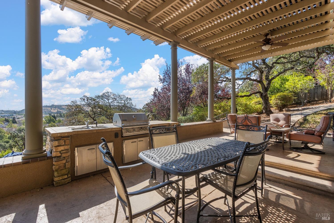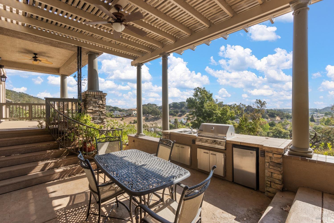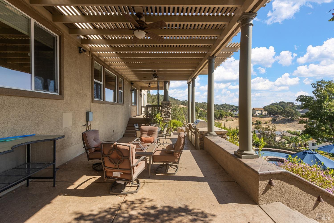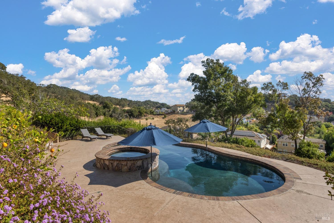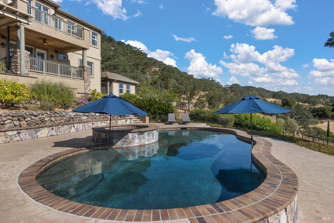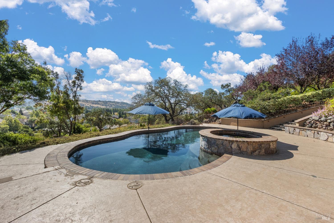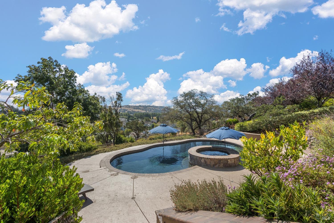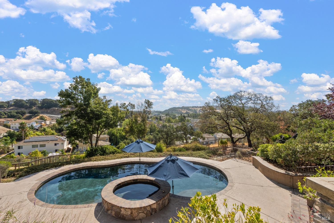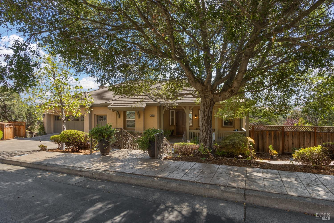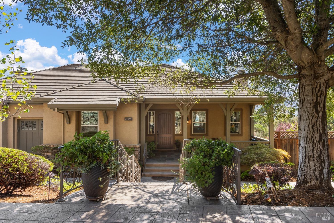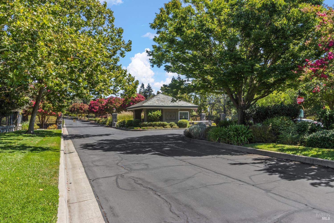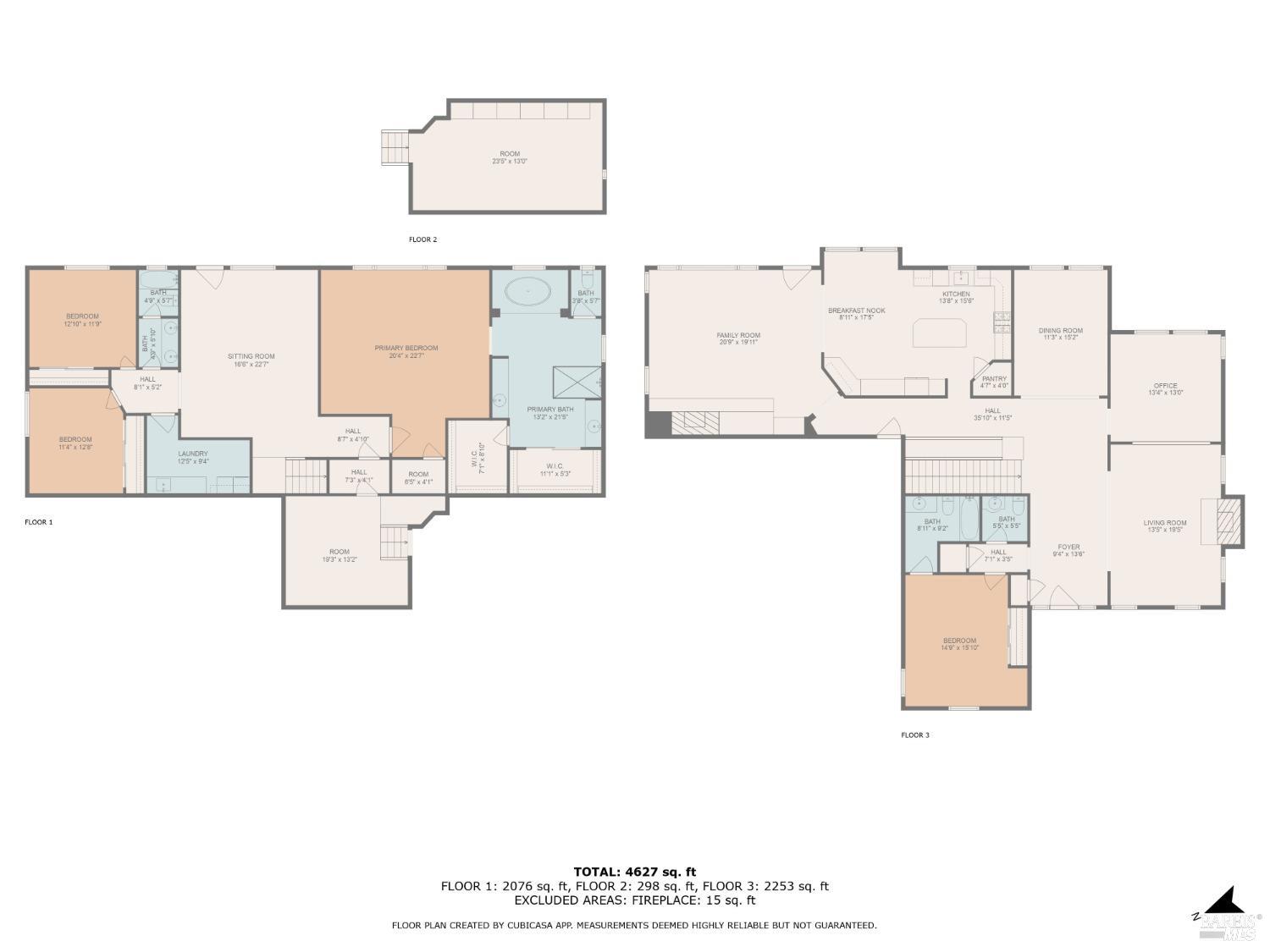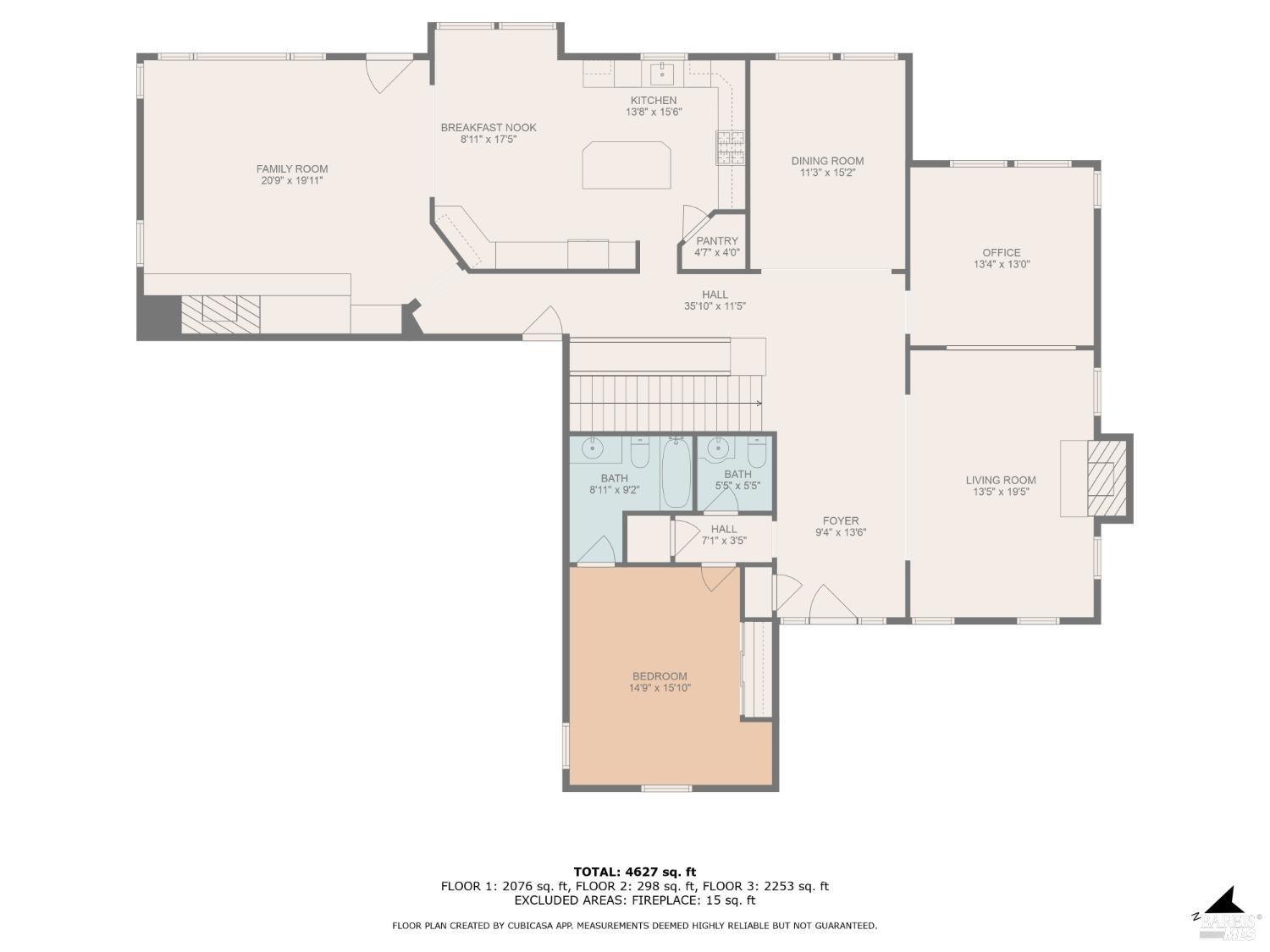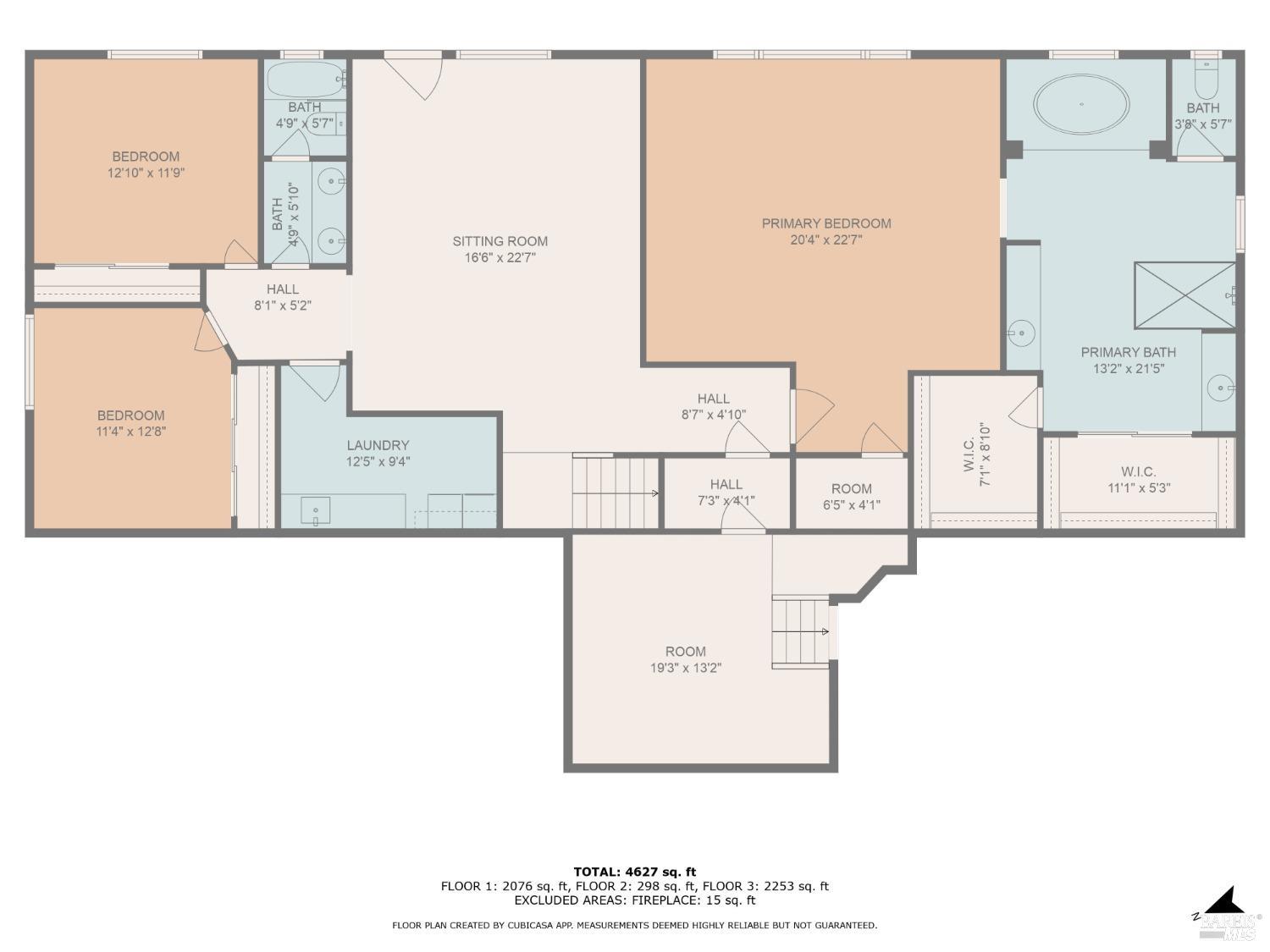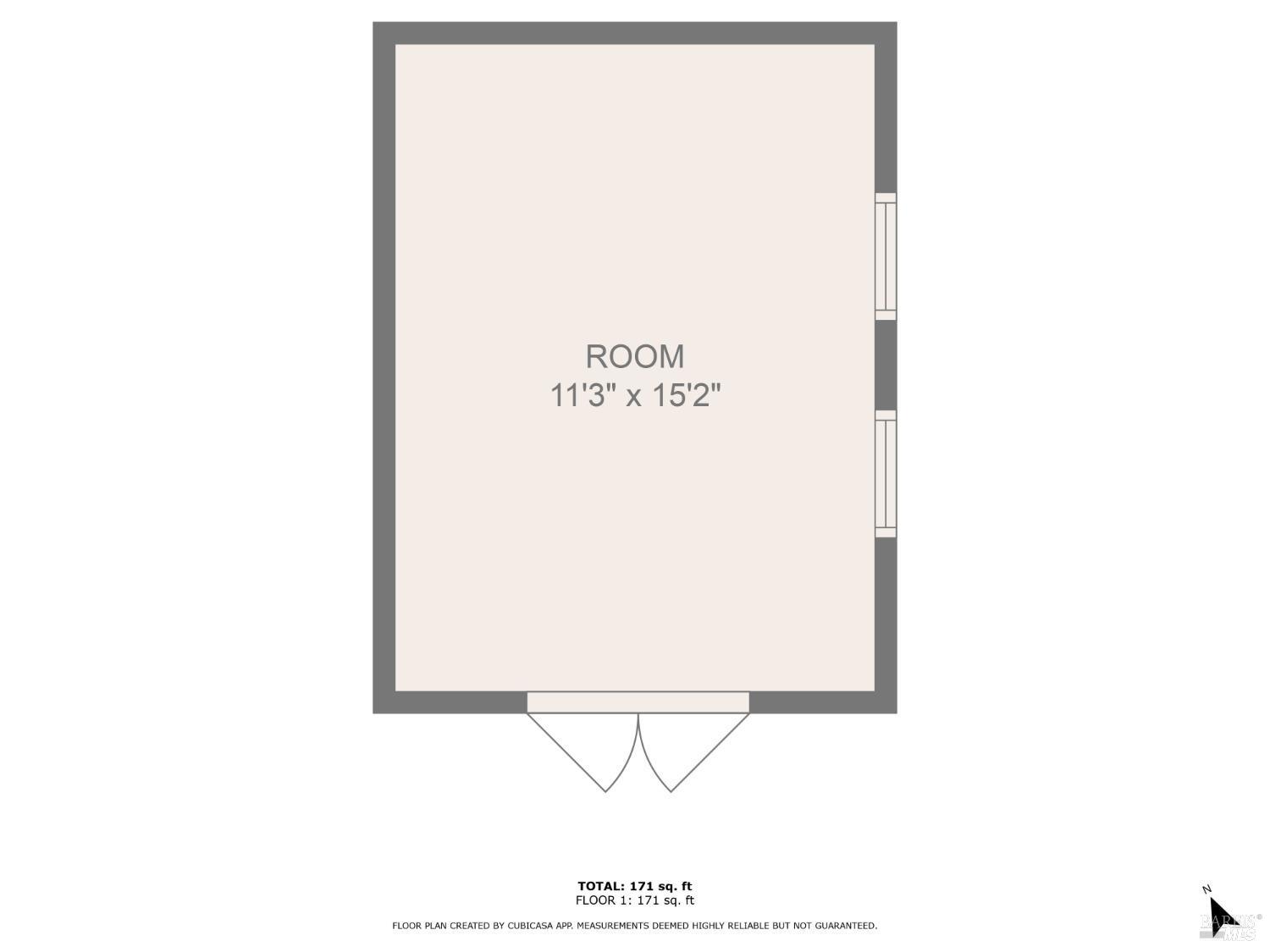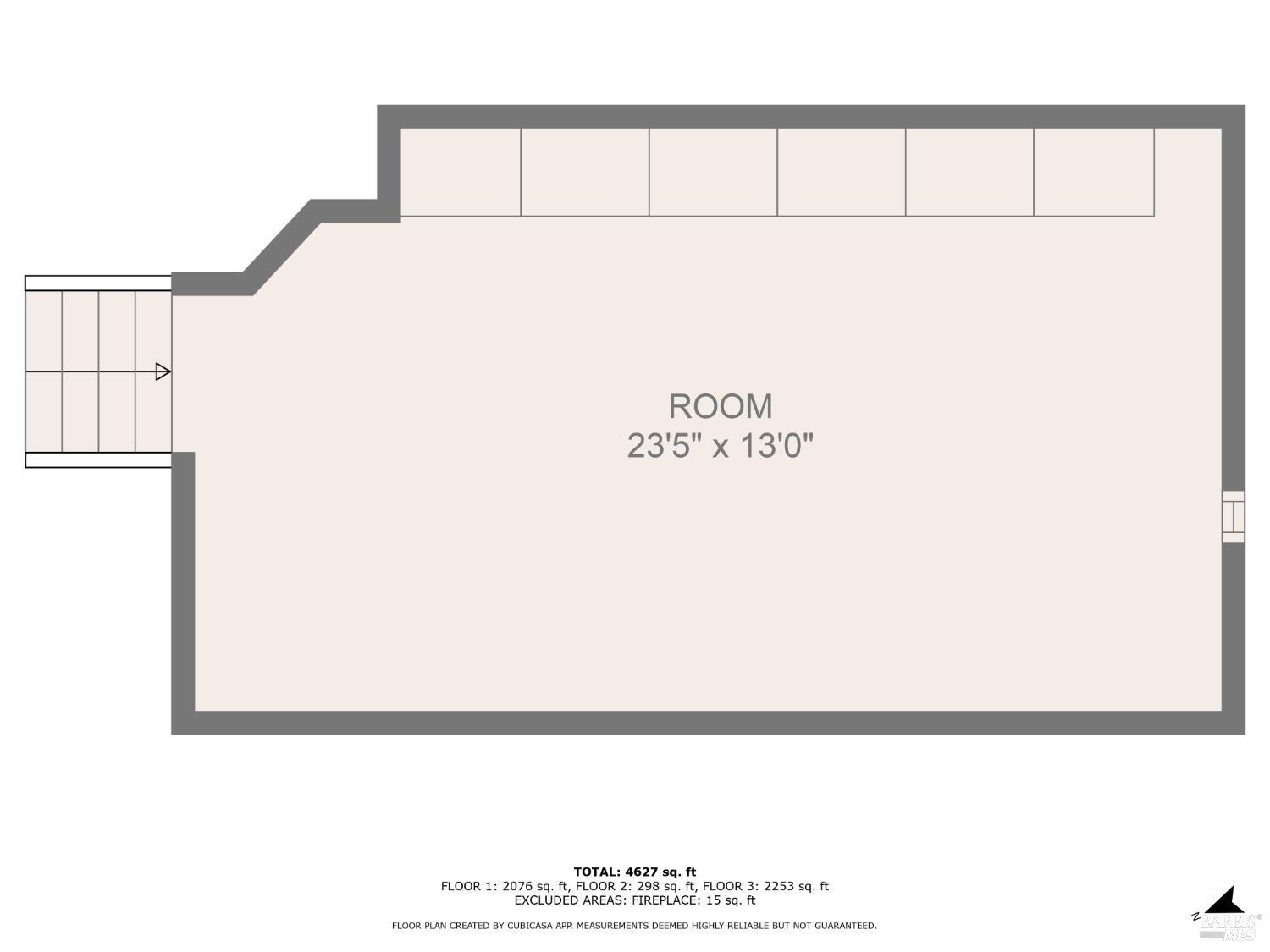857 Bridle Ridge Dr, Fairfield, CA 94534
$2,125,000 Mortgage Calculator Active Single Family Residence
Property Details
About this Property
Nestled in a gated Green Valley community, this stunning Eastridge Hills home on 2/3 of an acre is the perfect turnkey property. With breathtaking views of Mt. Diablo and private, scenic surroundings, this remarkable home offers both seclusion and natural beauty. Thoughtfully designed, it features a main-level full bedroom suite and ramps for easy wheelchair access. The primary bedroom on the lower level is truly exceptional, boasting soaring ceilings, multiple walk-in closets, a private balcony, and a luxurious bathroom with split vanities, a shower stall, and a Jacuzzi tub. In addition to the four bedrooms, there's an extra room configured as a home office with custom cabinetry, a desk, shelves, and filing cabinets. Elegance abounds throughout the home, with details like crown molding, baseboards, custom cherry cabinets in the office and kitchen, and granite slab countertops. She/shed/Dad shack and craft room. Additional features include a 3-car garage, covered patio, and a versatile outbuilding in the backyard. The exterior is highlighted by stone pathways, a stamped concrete patio, and a saltwater pool with solar heating. Perfect for entertaining or family time, this exquisite home truly has it all!
MLS Listing Information
MLS #
BA324067569
MLS Source
Bay Area Real Estate Information Services, Inc.
Days on Site
103
Interior Features
Bathrooms
Stall Shower, Tub
Kitchen
Breakfast Nook, Countertop - Concrete, Countertop - Granite, Island with Sink, Other, Pantry
Appliances
Built-in BBQ Grill, Cooktop - Gas, Dishwasher, Garbage Disposal, Microwave, Other, Oven - Double, Oven Range - Built-In, Gas, Refrigerator
Dining Room
Formal Area, Formal Dining Room, Other
Family Room
Deck Attached, Other, View
Fireplace
Family Room, Gas Log, Living Room, Raised Hearth
Flooring
Simulated Wood, Tile, Wood
Laundry
Cabinets, In Laundry Room, Laundry - Yes, Tub / Sink
Cooling
Ceiling Fan, Central Forced Air
Heating
Central Forced Air, Fireplace, Solar
Exterior Features
Roof
Tile
Pool
Heated - Solar, Other, Pool - Yes, Pool/Spa Combo, Spa/Hot Tub
Parking, School, and Other Information
Garage/Parking
Attached Garage, Facing Front, Gate/Door Opener, Side By Side, Garage: 3 Car(s)
Sewer
Public Sewer
Water
Public
HOA Fee
$217
HOA Fee Frequency
Monthly
Complex Amenities
Other
Unit Information
| # Buildings | # Leased Units | # Total Units |
|---|---|---|
| 0 | – | – |
Neighborhood: Around This Home
Neighborhood: Local Demographics
Market Trends Charts
Nearby Homes for Sale
857 Bridle Ridge Dr is a Single Family Residence in Fairfield, CA 94534. This 4,104 square foot property sits on a 0.663 Acres Lot and features 4 bedrooms & 3 full and 1 partial bathrooms. It is currently priced at $2,125,000 and was built in 2004. This address can also be written as 857 Bridle Ridge Dr, Fairfield, CA 94534.
©2024 Bay Area Real Estate Information Services, Inc. All rights reserved. All data, including all measurements and calculations of area, is obtained from various sources and has not been, and will not be, verified by broker or MLS. All information should be independently reviewed and verified for accuracy. Properties may or may not be listed by the office/agent presenting the information. Information provided is for personal, non-commercial use by the viewer and may not be redistributed without explicit authorization from Bay Area Real Estate Information Services, Inc.
Presently MLSListings.com displays Active, Contingent, Pending, and Recently Sold listings. Recently Sold listings are properties which were sold within the last three years. After that period listings are no longer displayed in MLSListings.com. Pending listings are properties under contract and no longer available for sale. Contingent listings are properties where there is an accepted offer, and seller may be seeking back-up offers. Active listings are available for sale.
This listing information is up-to-date as of September 06, 2024. For the most current information, please contact Tyler Potter, (707) 592-9006
