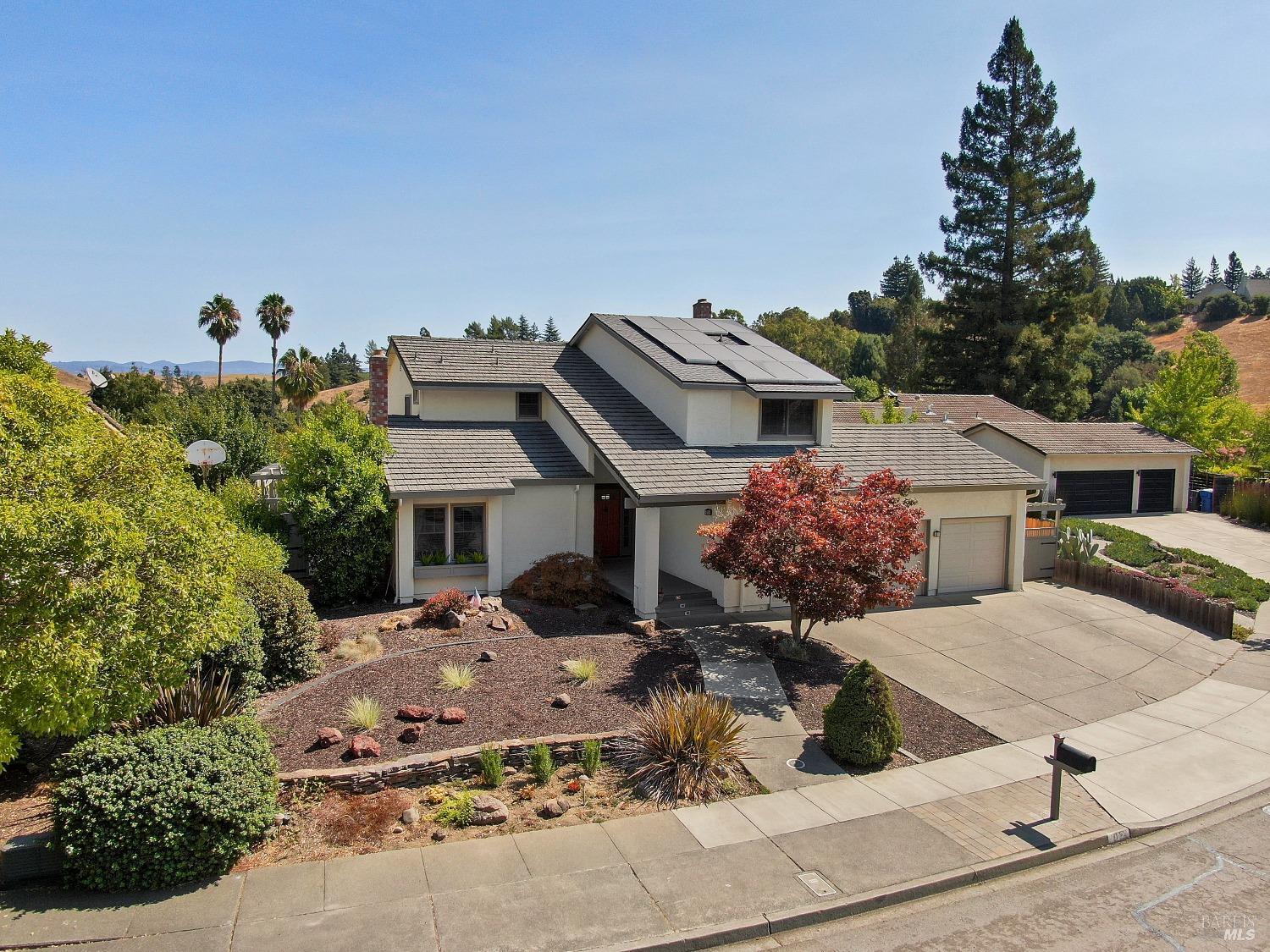1034 Alpine Ct, Napa, CA 94558
$1,275,000 Mortgage Calculator Sold on Dec 17, 2024 Single Family Residence
Property Details
About this Property
Rich with exterior features, convenient to everything, scenic views surround, amenities, and great location. This delightful craftsman home in Browns Valley is within comfortable pedestrian range of shopping at the Browns Valley Market (BV), the BV School, & the natural beauty of BV Park. After your local excursions, you'll return to the practical charisma of this classic Craftsman architecture on a cul de sac, in a popular neighborhood where the low-traffic streets are lined with trees and sidewalks. The driveway has ample room for visitors' parking. The expansive yard, is both attractively landscaped & low maintenance; enjoy fresh lemons straight from the tree, or grapes from the producing Hobby Vineyard, complete with Wine Celler. In an atmosphere illuminated by sunlight, the neutral decor of the open concept layout is likely to suit any taste as-is, but also serves as a backdrop for your styling vision. The attractive glow of warm flame emanates from a gas fireplace in the LR. The updated kitchen opens seamlessly onto the dining area, living room & patio. A lot of great meals are going to be created on these exceptional soapstone countertops. Food prepartions is a pleasure in plentiful natural light. The ensuite primary is spacicous, with rich closet space. Quiet area.
MLS Listing Information
MLS #
BA324067100
MLS Source
Bay Area Real Estate Information Services, Inc.
Interior Features
Bedrooms
Primary Suite/Retreat, Remodeled
Bathrooms
Double Sinks, Primary - Tub, Stall Shower, Tub w/Jets, Updated Bath(s)
Kitchen
Breakfast Room, Countertop - Stone, Island, Updated
Appliances
Dishwasher, Hood Over Range, Microwave, Oven - Built-In, Oven - Double, Oven - Gas, Wine Refrigerator, Washer
Dining Room
Dining Bar
Family Room
Other
Fireplace
Gas Starter, Living Room, Raised Hearth
Flooring
Carpet, Tile
Laundry
Hookup - Gas Dryer, In Closet, Laundry - Yes, Laundry Area
Cooling
Central Forced Air
Heating
Central Forced Air, Solar
Exterior Features
Roof
Composition
Pool
Pool - No
Style
Craftsman
Parking, School, and Other Information
Garage/Parking
Attached Garage, Gate/Door Opener, Guest / Visitor Parking, RV Access, Garage: 3 Car(s)
Elementary District
Napa Valley Unified
Sewer
Public Sewer
Water
Public
Unit Information
| # Buildings | # Leased Units | # Total Units |
|---|---|---|
| 0 | – | – |
Neighborhood: Around This Home
Neighborhood: Local Demographics
Market Trends Charts
1034 Alpine Ct is a Single Family Residence in Napa, CA 94558. This 2,400 square foot property sits on a 0.307 Acres Lot and features 4 bedrooms & 2 full and 1 partial bathrooms. It is currently priced at $1,275,000 and was built in 1984. This address can also be written as 1034 Alpine Ct, Napa, CA 94558.
©2025 Bay Area Real Estate Information Services, Inc. All rights reserved. All data, including all measurements and calculations of area, is obtained from various sources and has not been, and will not be, verified by broker or MLS. All information should be independently reviewed and verified for accuracy. Properties may or may not be listed by the office/agent presenting the information. Information provided is for personal, non-commercial use by the viewer and may not be redistributed without explicit authorization from Bay Area Real Estate Information Services, Inc.
Presently MLSListings.com displays Active, Contingent, Pending, and Recently Sold listings. Recently Sold listings are properties which were sold within the last three years. After that period listings are no longer displayed in MLSListings.com. Pending listings are properties under contract and no longer available for sale. Contingent listings are properties where there is an accepted offer, and seller may be seeking back-up offers. Active listings are available for sale.
This listing information is up-to-date as of December 18, 2024. For the most current information, please contact Mara Pilotti, (707) 486-9697
