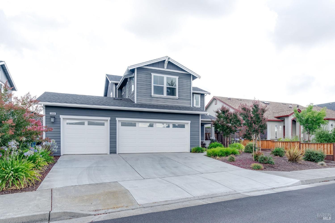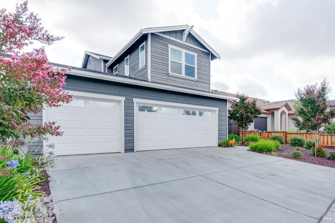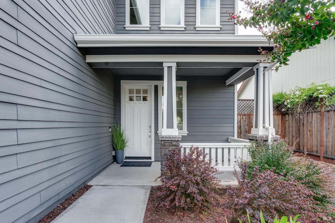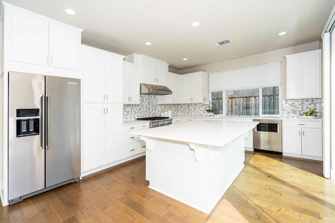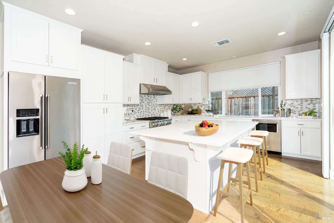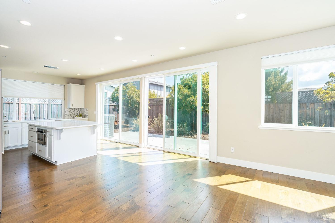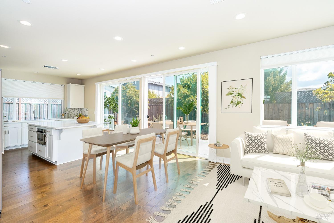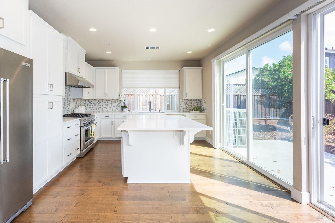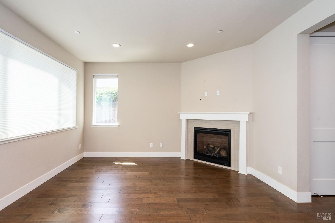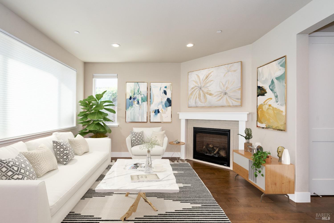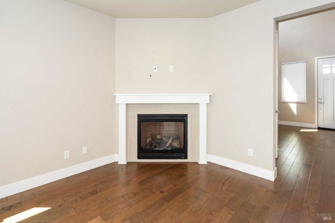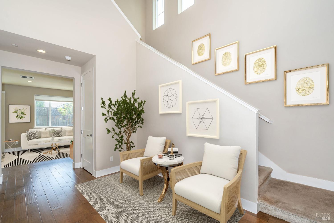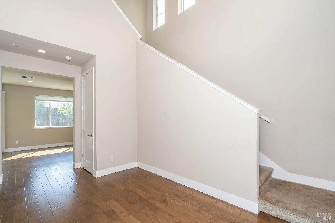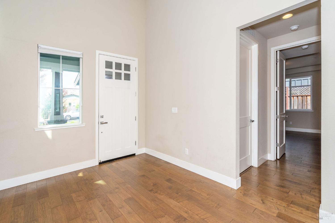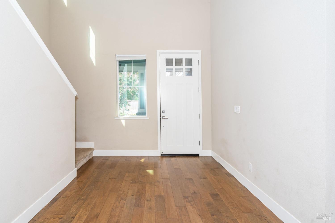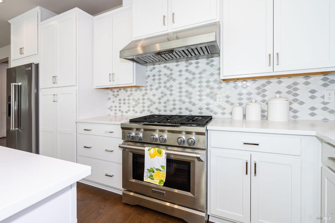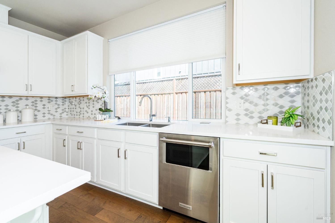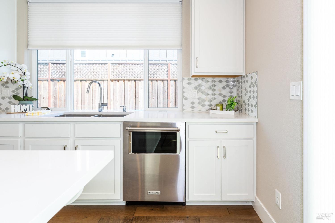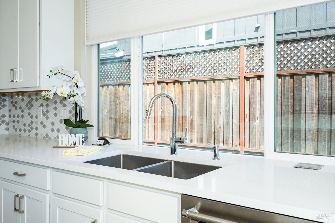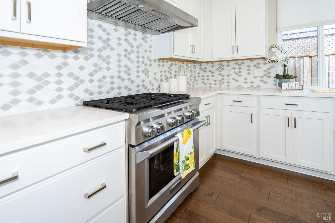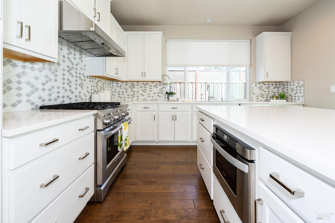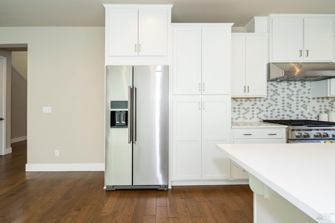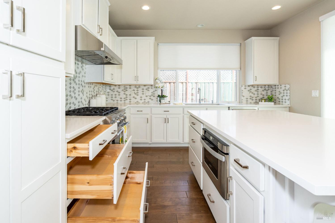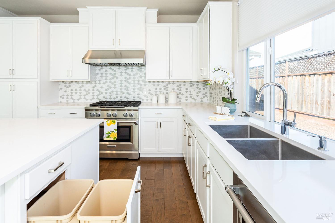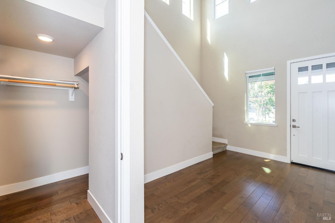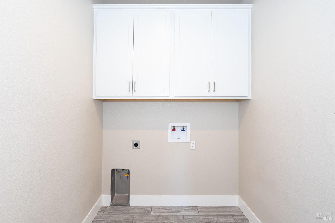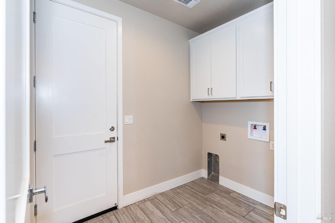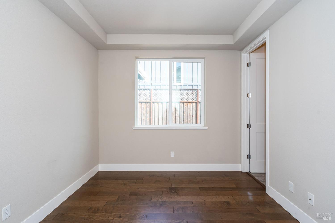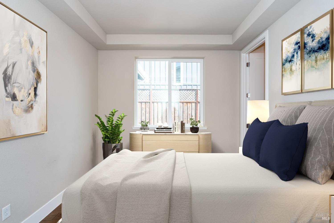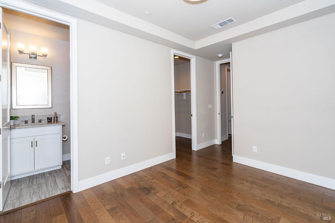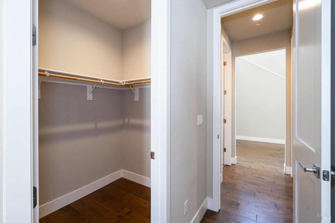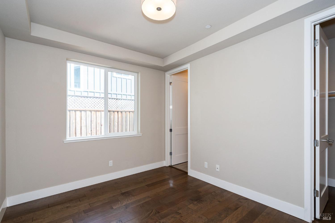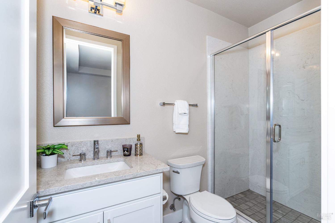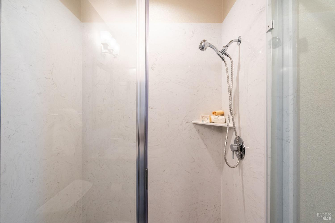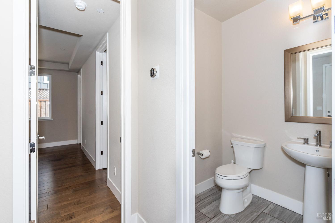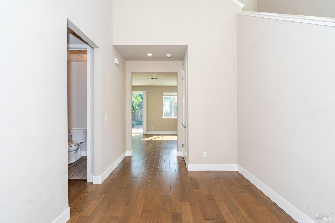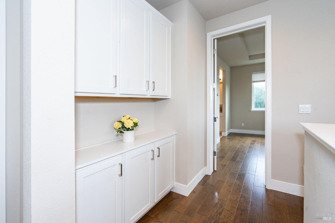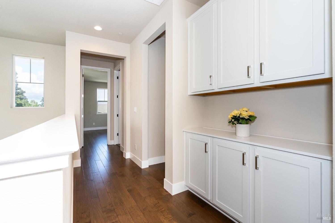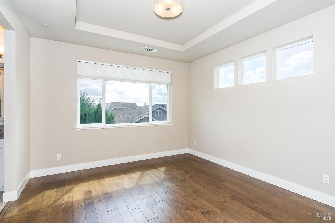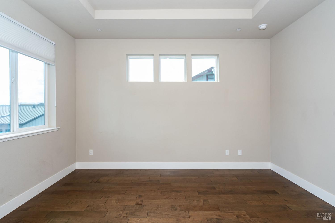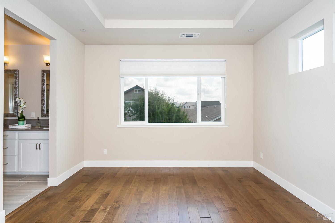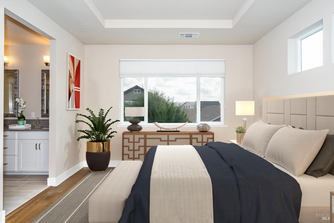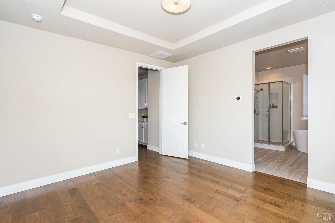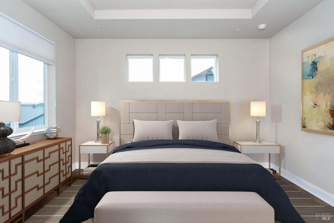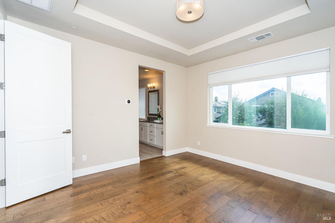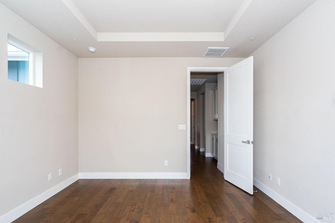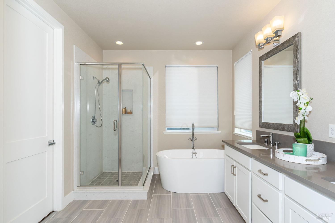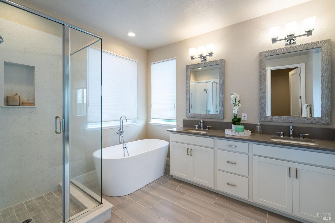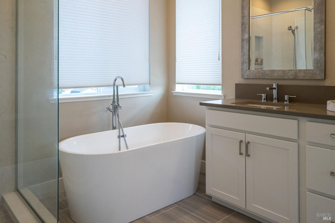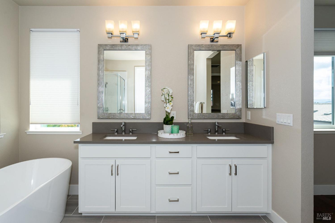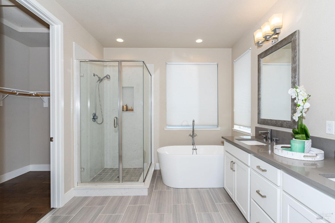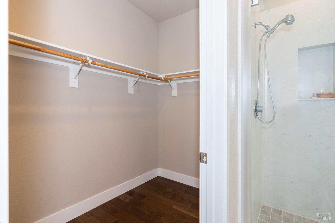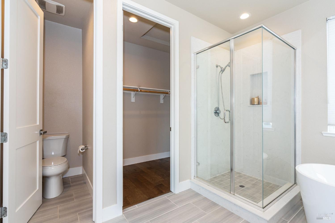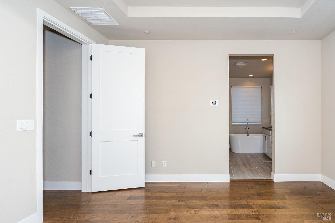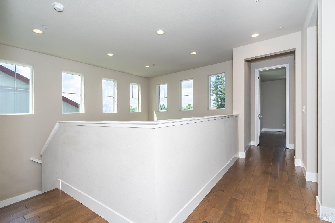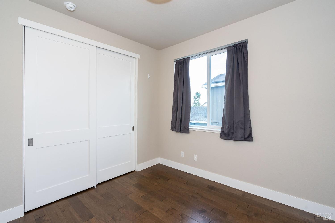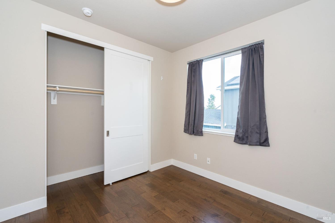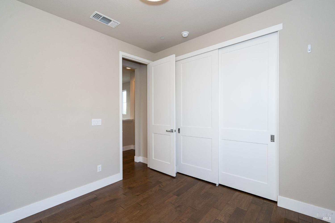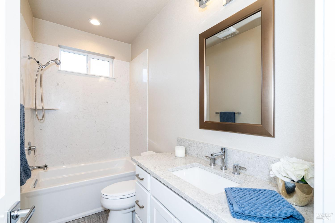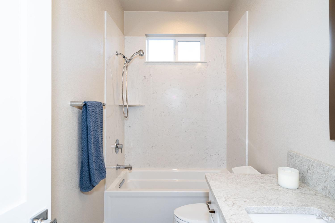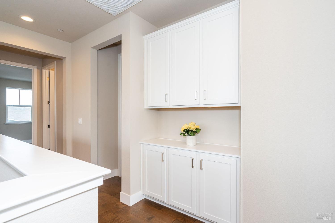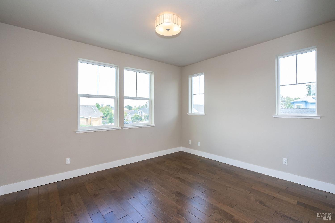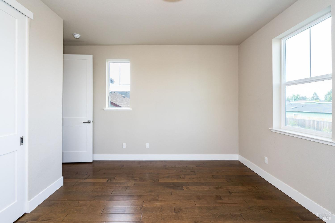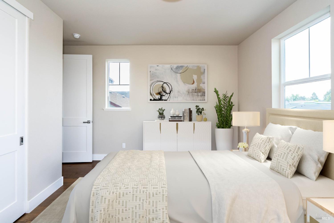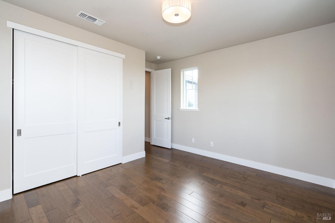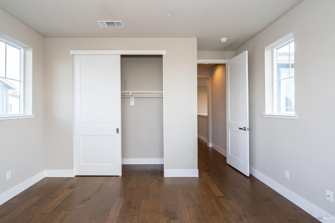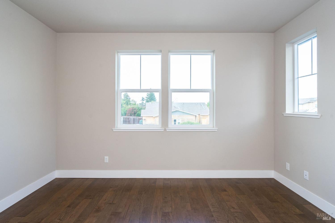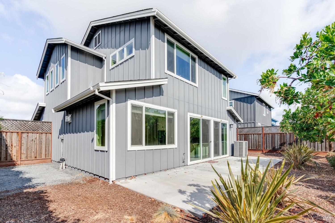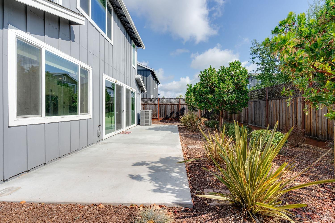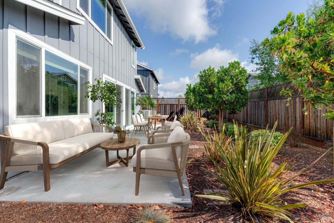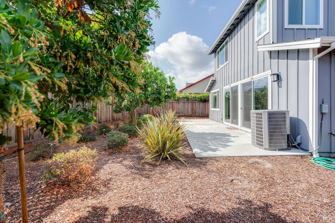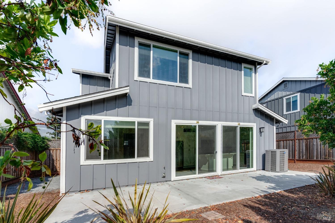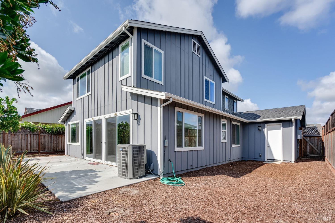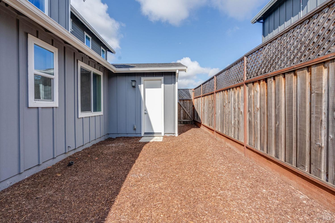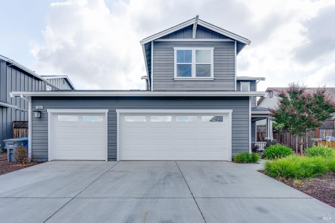Property Details
About this Property
Like new, gently lived in. Synergy built home in the Coffey Park neighborhood. Grand light filled entry has soaring ceilings. This home boasts of two main bedroom suites. One on each floor. Gorgeous, light bright open chef's kitchen featuring Quartz countertops and large eating island. Plenty of storage including a pantry cabinet. KitchenAid appliances including 36' gas range. Microwave drawer. Dishwasher was upgraded from builder installed package. Beautiful hardwood flooring. Interior features dual zone HVAC system. Whole house vent fan. HVAC has washable lifetime static filters. Gas burning fireplace 12k upgrade. Upstairs primary bedroom with spa like bathroom. Featuring soaking tub, stall shower, dual sinks and walk in closet. First floor features an en-suite bedroom with walk in closet and private bath. Water saving plumbing fixtures. Indoor Laundry. Ring doorbell. Oversize, deep 3-car garage with an EV charger, plus a battery backup was a 30k upgrade. It features textured & painted walls and insulated garage doors. Large backyard with expansive patio for entertainment. Water saving plumbing fixtures plus low maintenance landscaping. Close to nearby Coffey Park just a few blocks over. Minutes from shopping, dining, transportation and FWY access.
MLS Listing Information
MLS #
BA324066860
MLS Source
Bay Area Real Estate Information Services, Inc.
Days on Site
122
Interior Features
Bedrooms
Primary Suite/Retreat, Primary Suite/Retreat - 2+
Bathrooms
Double Sinks, Other, Shower(s) over Tub(s), Stall Shower, Stone, Tile
Kitchen
Hookups - Ice Maker, Island, Kitchen/Family Room Combo
Appliances
Dishwasher, Garbage Disposal, Hood Over Range, Microwave, Oven - Self Cleaning, Oven Range - Gas, Refrigerator
Dining Room
Dining Area in Living Room, Dining Bar, In Kitchen
Family Room
Kitchen/Family Room Combo, Other
Fireplace
Family Room, Gas Log, Gas Piped, Gas Starter, Other
Flooring
Carpet, Tile, Wood
Laundry
220 Volt Outlet, Hookup - Gas Dryer, Hookups Only, In Laundry Room, Laundry - Yes
Cooling
Central Forced Air, Multi-Zone, Whole House Fan
Heating
Central Forced Air, Fireplace, Gas, Heating - 2+ Zones
Exterior Features
Roof
Composition
Pool
None, Pool - No
Style
Traditional
Parking, School, and Other Information
Garage/Parking
Access - Interior, Attached Garage, Electric Car Hookup, Facing Front, Gate/Door Opener, Other, Garage: 3 Car(s)
Sewer
Public Sewer
Water
Public
Unit Information
| # Buildings | # Leased Units | # Total Units |
|---|---|---|
| 0 | – | – |
Neighborhood: Around This Home
Neighborhood: Local Demographics
Market Trends Charts
Nearby Homes for Sale
1864 Crimson Ln is a Single Family Residence in Santa Rosa, CA 95403. This 1,963 square foot property sits on a 6,212 Sq Ft Lot and features 4 bedrooms & 3 full and 1 partial bathrooms. It is currently priced at $949,000 and was built in 2019. This address can also be written as 1864 Crimson Ln, Santa Rosa, CA 95403.
©2024 Bay Area Real Estate Information Services, Inc. All rights reserved. All data, including all measurements and calculations of area, is obtained from various sources and has not been, and will not be, verified by broker or MLS. All information should be independently reviewed and verified for accuracy. Properties may or may not be listed by the office/agent presenting the information. Information provided is for personal, non-commercial use by the viewer and may not be redistributed without explicit authorization from Bay Area Real Estate Information Services, Inc.
Presently MLSListings.com displays Active, Contingent, Pending, and Recently Sold listings. Recently Sold listings are properties which were sold within the last three years. After that period listings are no longer displayed in MLSListings.com. Pending listings are properties under contract and no longer available for sale. Contingent listings are properties where there is an accepted offer, and seller may be seeking back-up offers. Active listings are available for sale.
This listing information is up-to-date as of December 09, 2024. For the most current information, please contact Carmen Cervantes, (707) 975-7373
