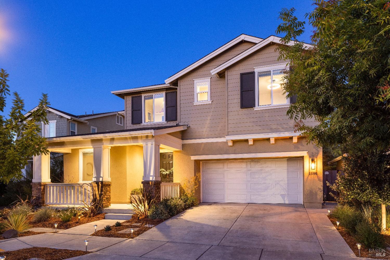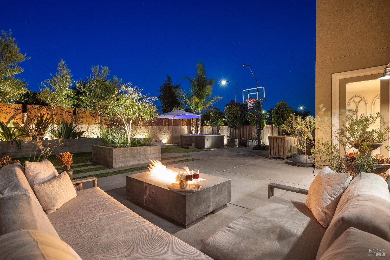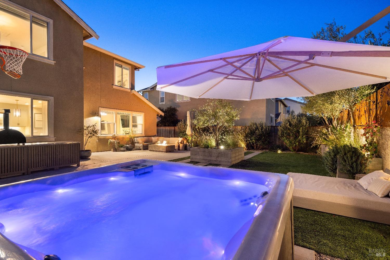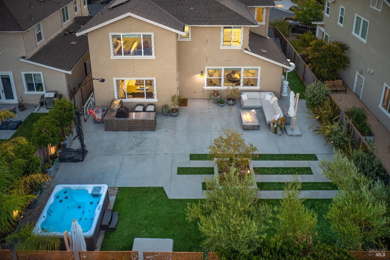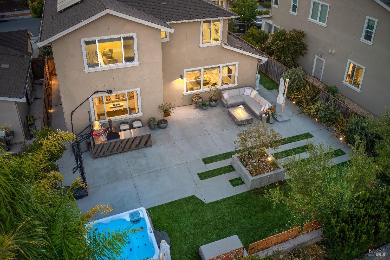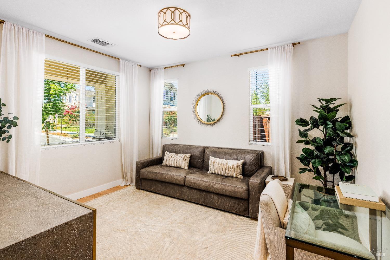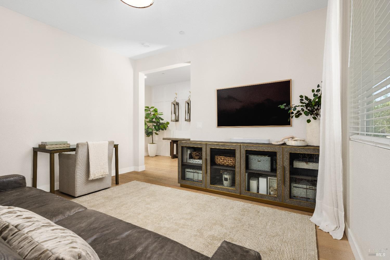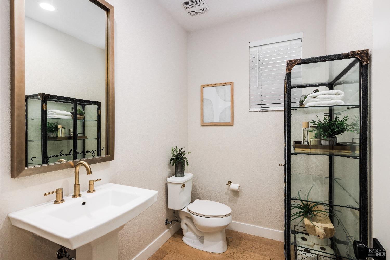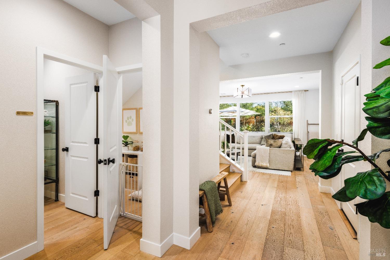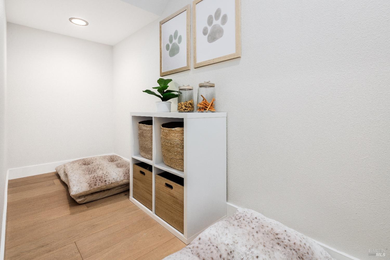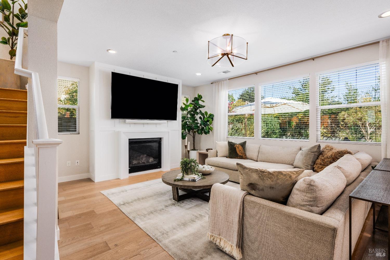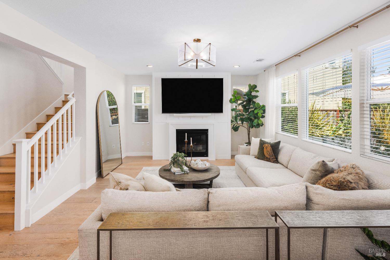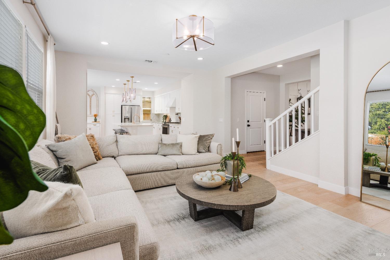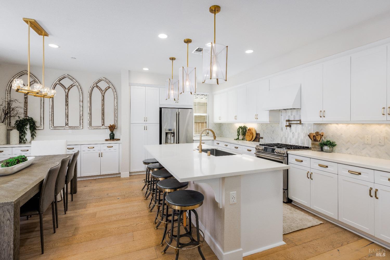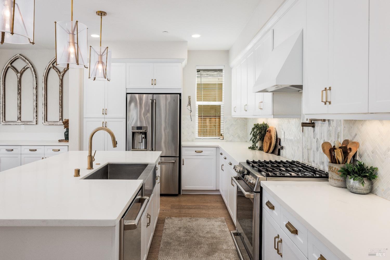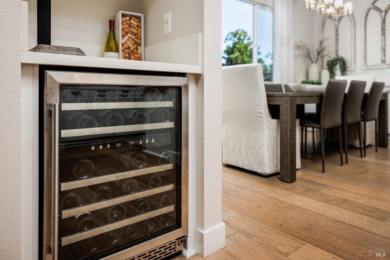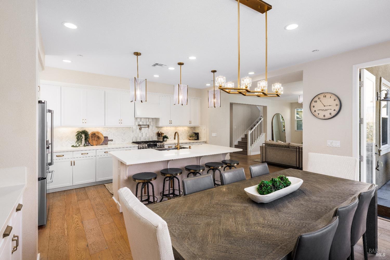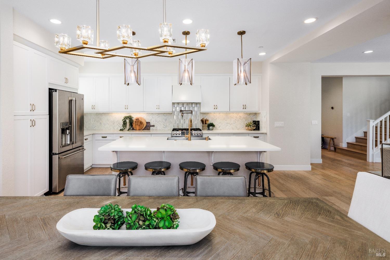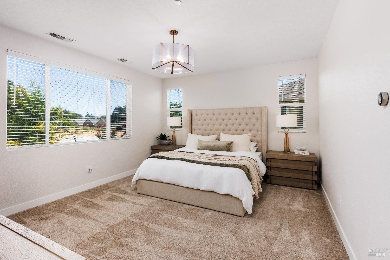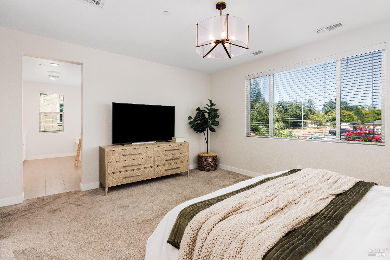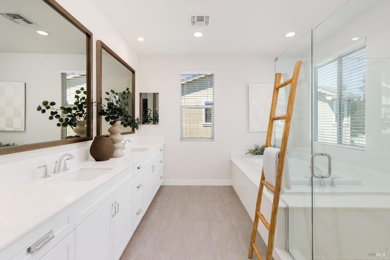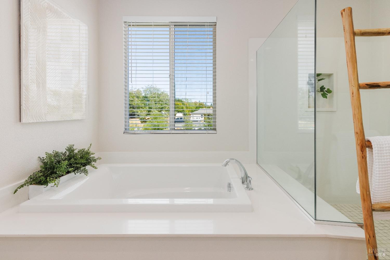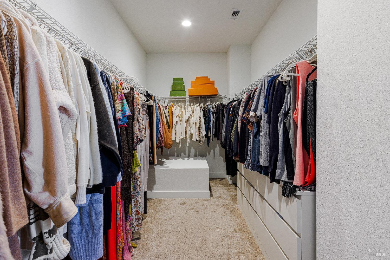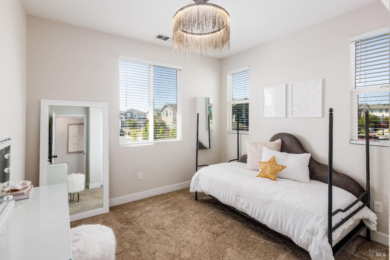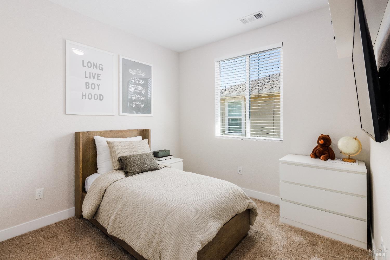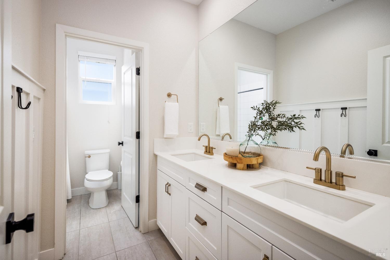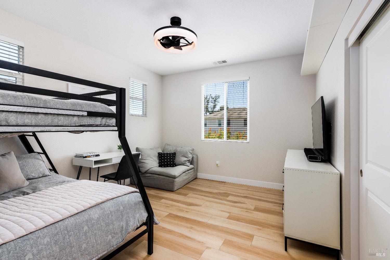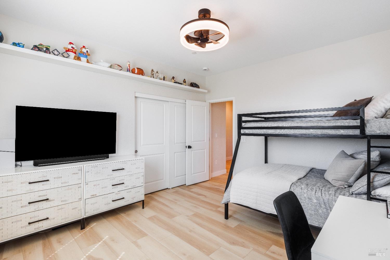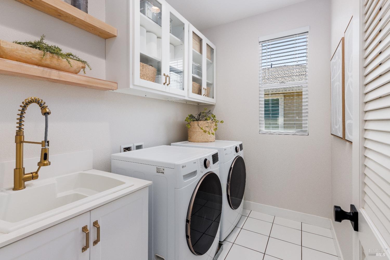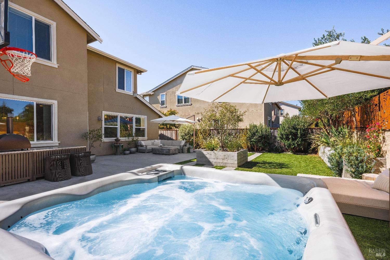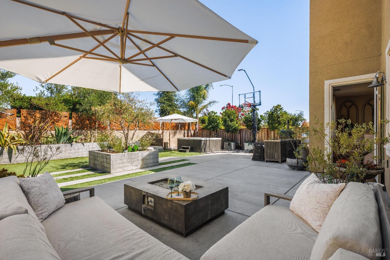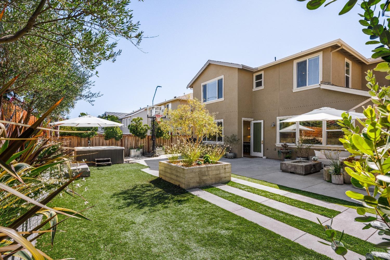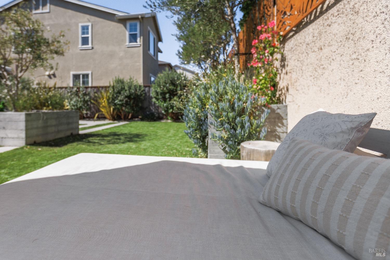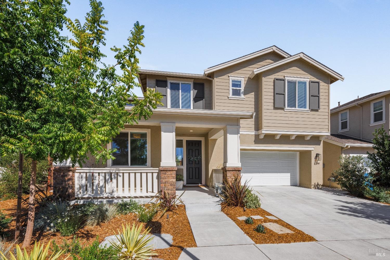Property Details
About this Property
Impeccable Living in Sought-After Fox Hollow. This beautifully upgraded home is a masterpiece of impeccable craftsmanship and thoughtful design, offering a luxurious living experience. The main level boasts a sophisticated living room, while the light-filled foyer is accented by stunning Board and Batten details, European oak engineered hardwood floors, and exquisite light fixtures that enhance the home's beauty. STUNNING open-concept kitchen, a true culinary haven. It features high-end GE Caf stainless steel appliances, a Kohler Strive Vault stainless steel farmhouse apron sink, custom pantry pull-out organizers in birch wood, and chic quartz countertops. The kitchen flows seamlessly into the bright & airy great room, highlighted by high ceilings, a stylish gas fireplace mantle. The adjoining dining room, complete with a beautiful chandelier, opens directly to the backyard, offering serene views and an ideal setting for entertaining. Upstairs, 4 generously sized bedrooms provide ample space for relaxation and comfort. The luxurious primary suite is a tranquil retreat featuring a spa-like bathroom, abundant closet space, and a serene atmosphere. This home is designed with energy efficiency in mind. It comes equipped with paid-for solar panels, high-performance appliances, dual
MLS Listing Information
MLS #
BA324066167
MLS Source
Bay Area Real Estate Information Services, Inc.
Days on Site
92
Interior Features
Kitchen
Countertop - Stone, Island with Sink
Appliances
Dishwasher, Hood Over Range, Microwave, Oven Range - Electric, Oven Range - Gas, Wine Refrigerator
Fireplace
Family Room
Flooring
Other
Laundry
Hookups Only, Upper Floor
Cooling
Multi-Zone
Heating
Central Forced Air, Solar
Exterior Features
Pool
Pool - No
Parking, School, and Other Information
Garage/Parking
Attached Garage, Gate/Door Opener, Garage: 2 Car(s)
Sewer
Public Sewer
Water
Public
HOA Fee
$61
HOA Fee Frequency
Monthly
Complex Amenities
None
Contact Information
Listing Agent
David Rendino
RE/MAX Marketplace
License #: 01252035
Phone: (707) 696-3742
Co-Listing Agent
Erika Rendino
RE/MAX Marketplace
License #: 01465104
Phone: (707) 200-4727
Unit Information
| # Buildings | # Leased Units | # Total Units |
|---|---|---|
| 0 | – | – |
Neighborhood: Around This Home
Neighborhood: Local Demographics
Market Trends Charts
Nearby Homes for Sale
1586 Alegra Pl is a Single Family Residence in Santa Rosa, CA 95403. This 2,485 square foot property sits on a 5,388 Sq Ft Lot and features 4 bedrooms & 2 full and 1 partial bathrooms. It is currently priced at $1,097,000 and was built in 2018. This address can also be written as 1586 Alegra Pl, Santa Rosa, CA 95403.
©2024 Bay Area Real Estate Information Services, Inc. All rights reserved. All data, including all measurements and calculations of area, is obtained from various sources and has not been, and will not be, verified by broker or MLS. All information should be independently reviewed and verified for accuracy. Properties may or may not be listed by the office/agent presenting the information. Information provided is for personal, non-commercial use by the viewer and may not be redistributed without explicit authorization from Bay Area Real Estate Information Services, Inc.
Presently MLSListings.com displays Active, Contingent, Pending, and Recently Sold listings. Recently Sold listings are properties which were sold within the last three years. After that period listings are no longer displayed in MLSListings.com. Pending listings are properties under contract and no longer available for sale. Contingent listings are properties where there is an accepted offer, and seller may be seeking back-up offers. Active listings are available for sale.
This listing information is up-to-date as of October 14, 2024. For the most current information, please contact David Rendino, (707) 696-3742
