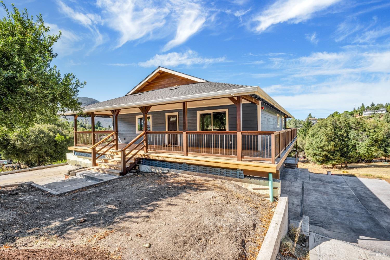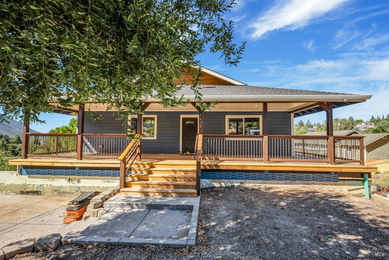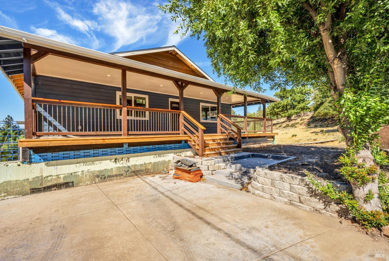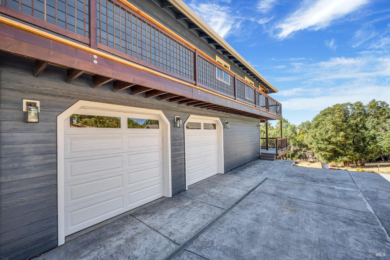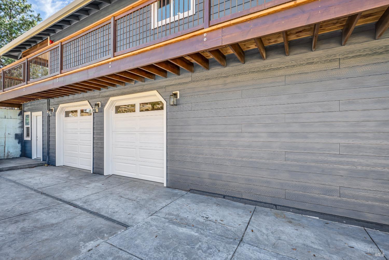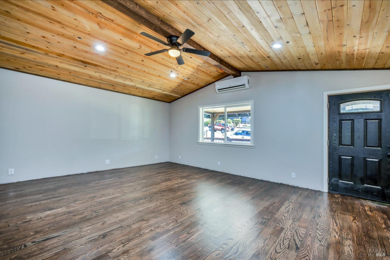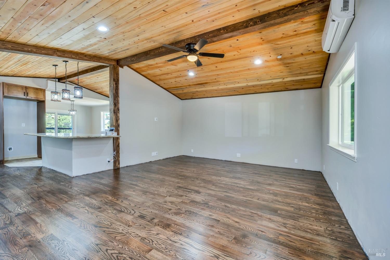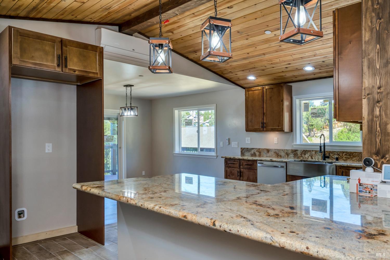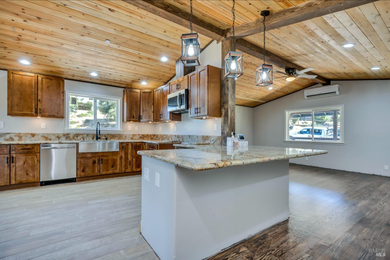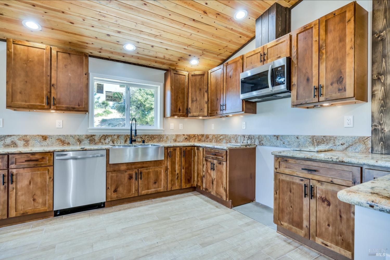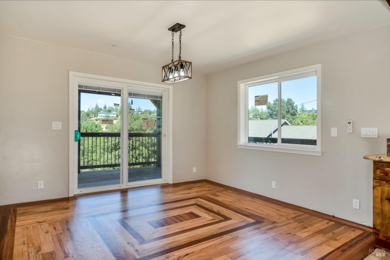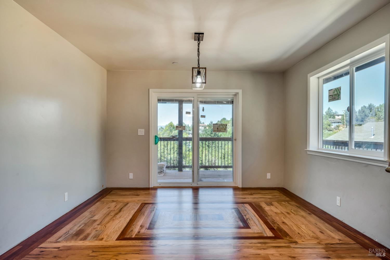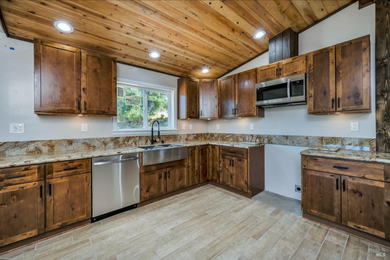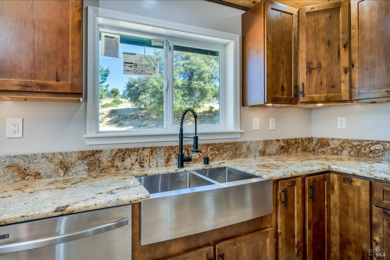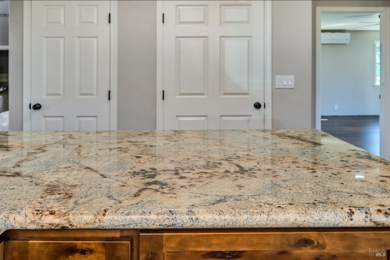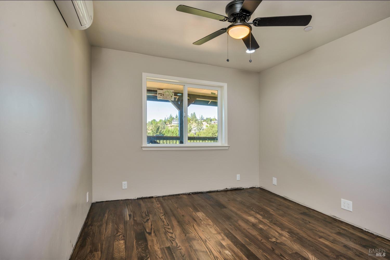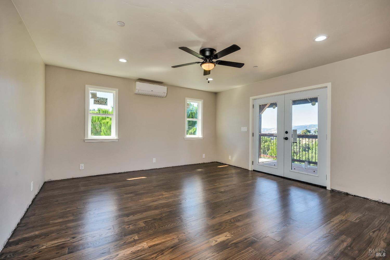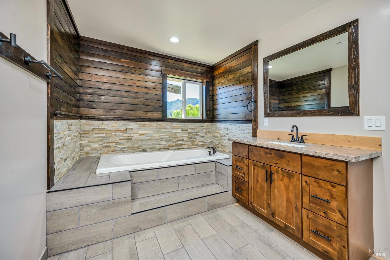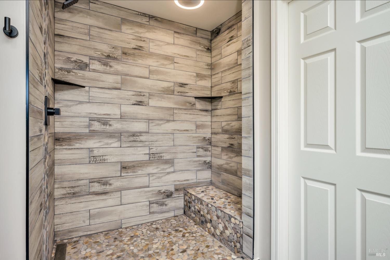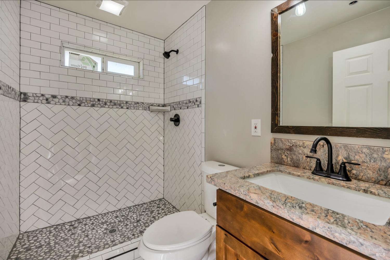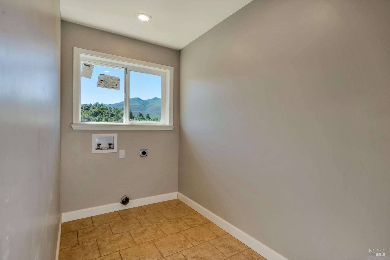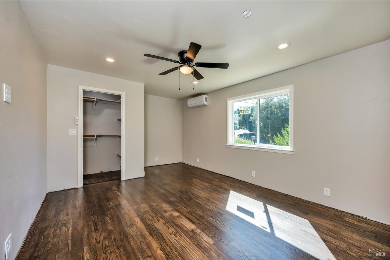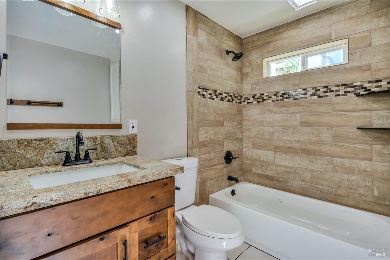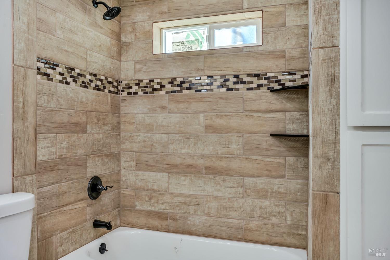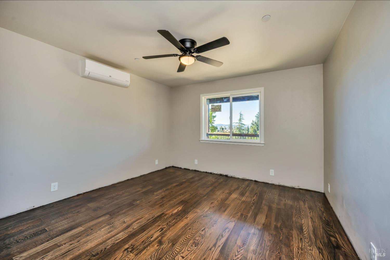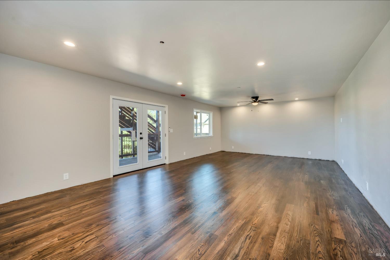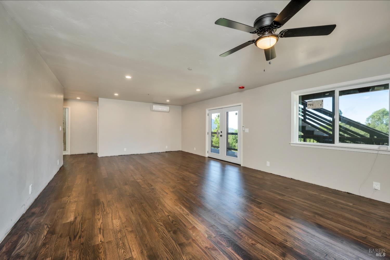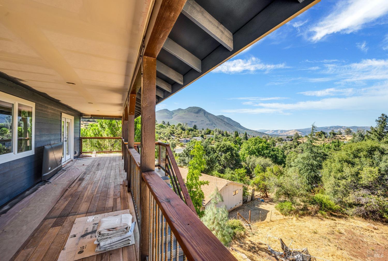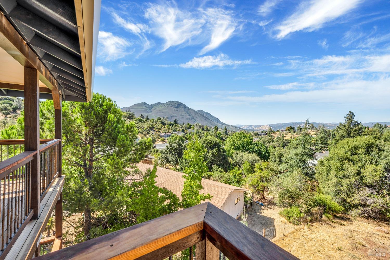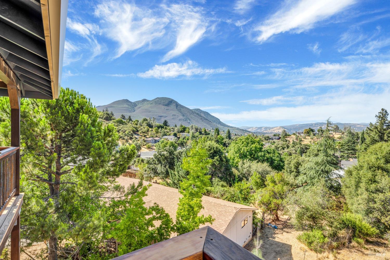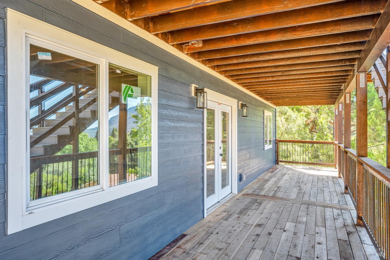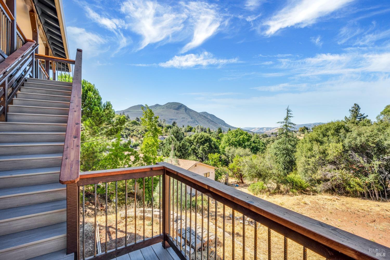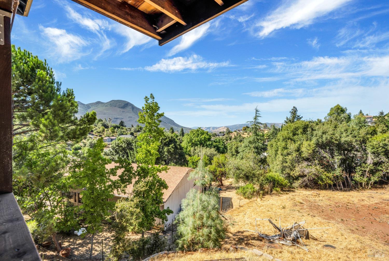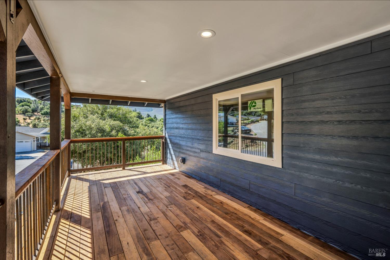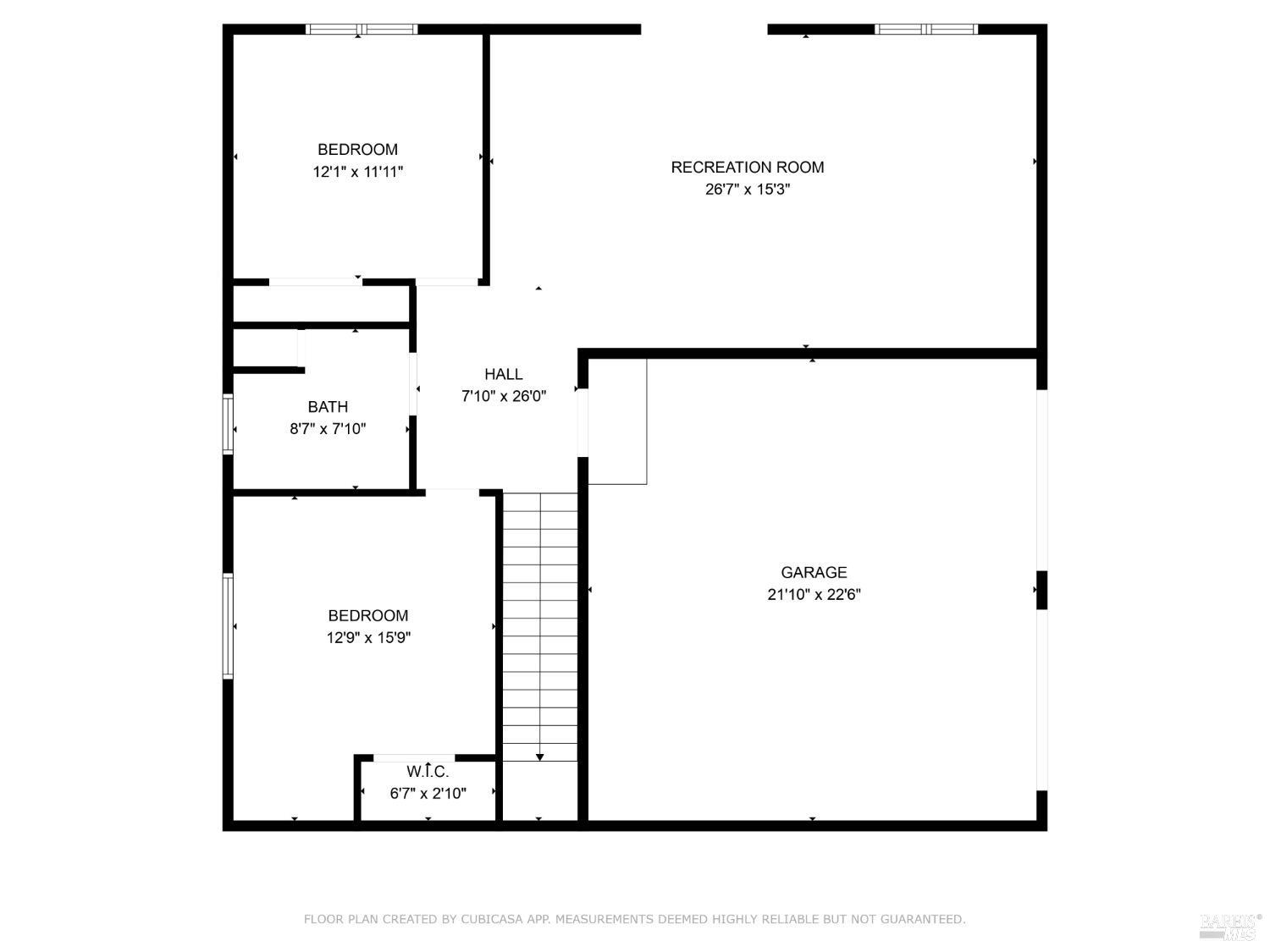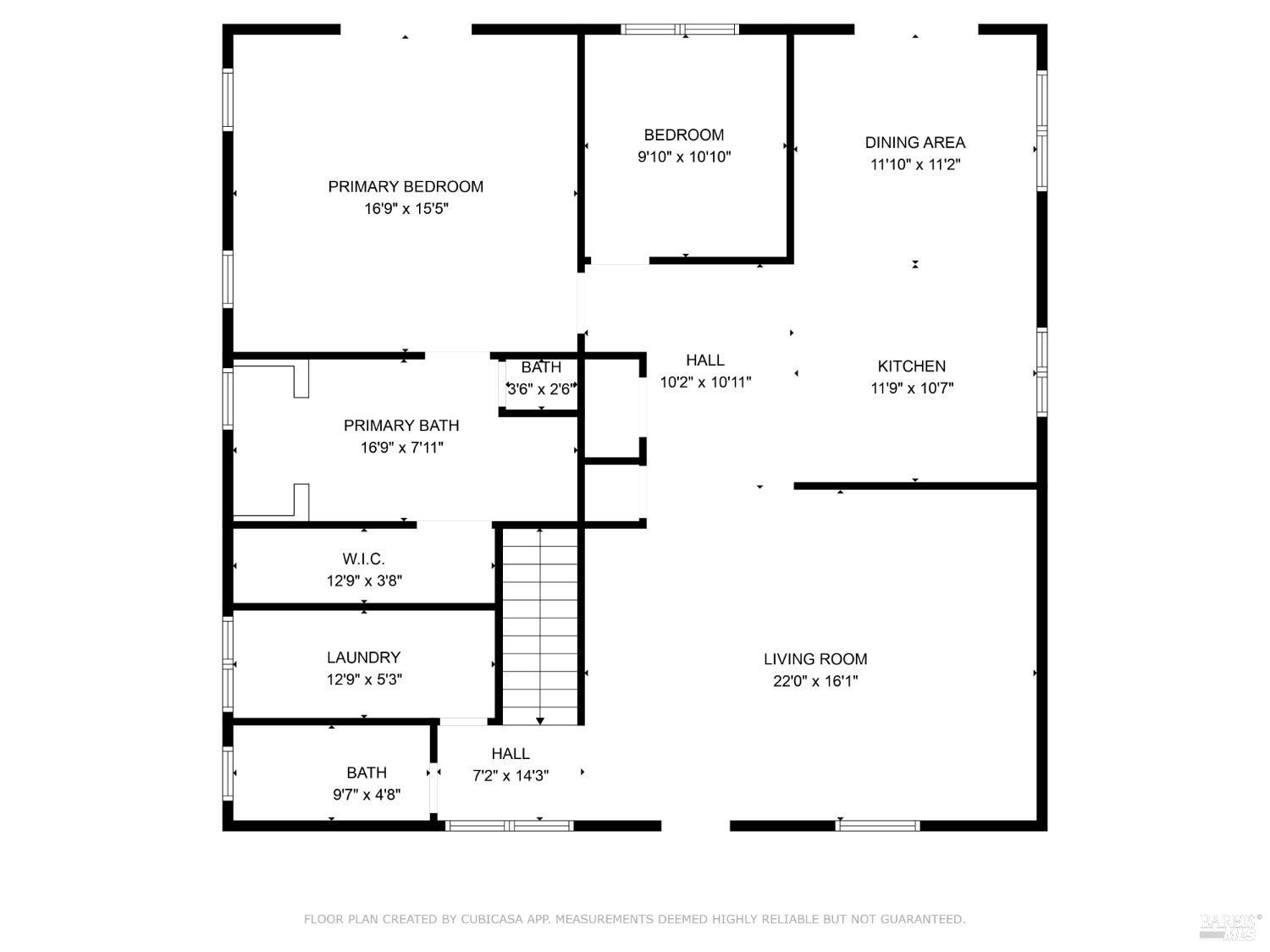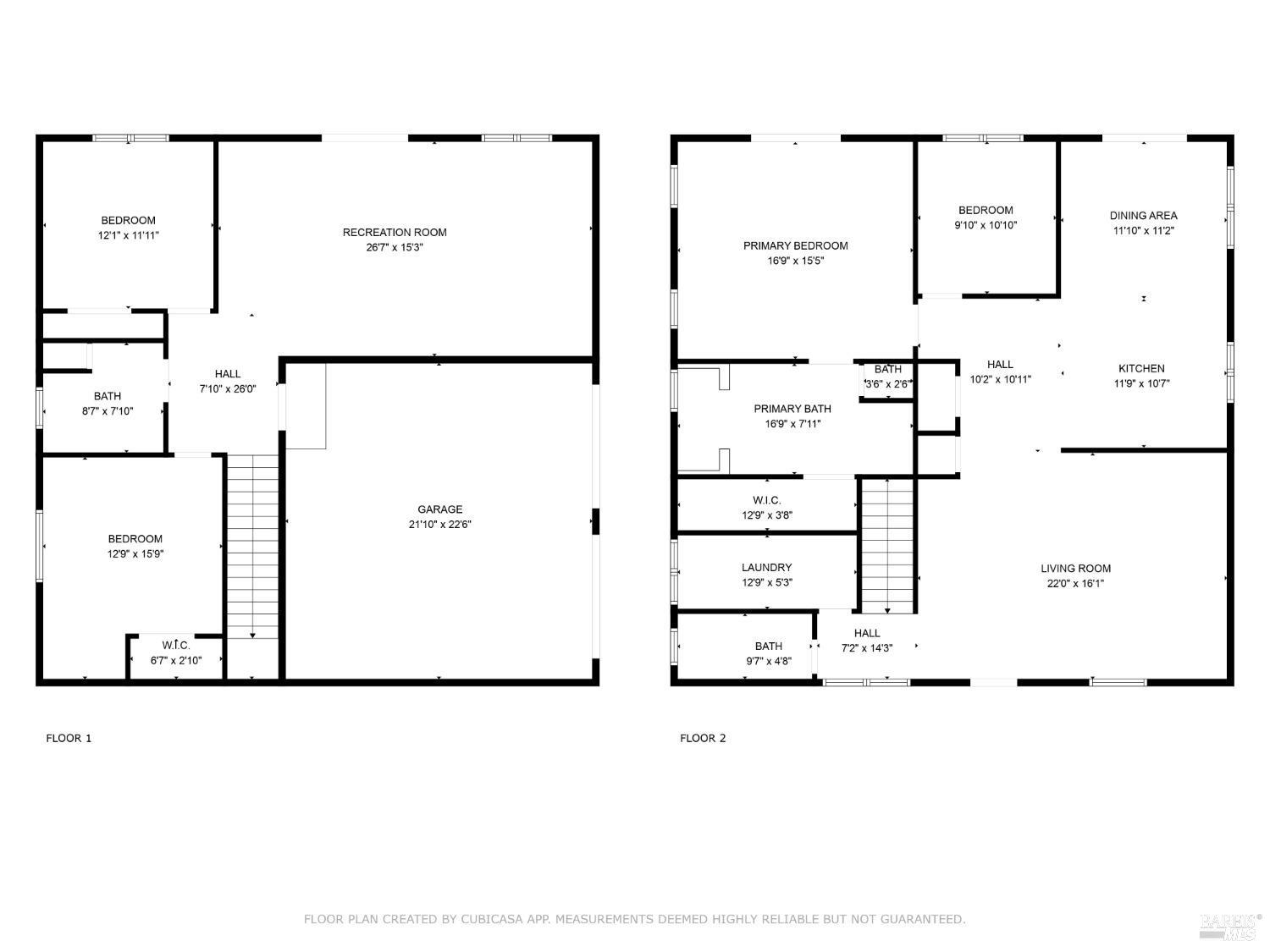Property Details
About this Property
Be the first to experience the ultimate in luxury living in Kelseyville Riviera! This stunning, newly constructed home is a masterpiece of clean design and energy efficiency, crafted by one of Lake County's premier custom builders. With 3 bedrooms+ Office, and 3 bathrooms, it boasts modern rustic charm and high-efficiency features. As you step inside, you'll notice: - Vaulted knotty pine ceilings and pine beams in the living room and grand kitchen - Custom oak flooring with an espresso stain throughout - Featured rock fireplace for cozy warmth - Spacious grand kitchen with custom cabinets, granite countertops, farm sink, and high-efficiency appliances - Wrap-around island perfect for family gatherings The primary suite invites relaxation, with a beautiful bathroom featuring a jetted tub and rustic rock accents. Downstairs, a huge family room and two nicely spaced bedrooms offer ample space. Enjoy stunning views of Mt. Konocti and a peak-a-boo lake view from the covered wrap-around deck and huge backyard. Positioned near the lake, this home provides effortless access to recreational activities. Seize this chance to own your dream home in Kelseyville Riviera, where every day feels like a vacation!
MLS Listing Information
MLS #
BA324065540
MLS Source
Bay Area Real Estate Information Services, Inc.
Days on Site
76
Interior Features
Bedrooms
Primary Suite/Retreat
Kitchen
220 Volt Outlet, Breakfast Nook, Countertop - Granite, Island, Kitchen/Family Room Combo, Other, Pantry
Appliances
Dishwasher, Microwave, Other
Dining Room
Dining Area in Family Room, Formal Area, Other
Family Room
Open Beam Ceiling, Other
Fireplace
Living Room, Stone, Wood Burning
Flooring
Wood
Laundry
220 Volt Outlet, Hookup - Electric, In Laundry Room, Laundry - Yes
Cooling
Ceiling Fan, Multi Units, Other
Heating
Electric, Fireplace, Other, Radiant
Exterior Features
Pool
Pool - No
Style
Craftsman, Custom, Luxury, Modern/High Tech, Rustic
Parking, School, and Other Information
Garage/Parking
Facing Side, Garage: 2 Car(s)
Elementary District
Kelseyville Unified
Sewer
Septic Tank
Water
Public
HOA Fee
$140
HOA Fee Frequency
Annually
Complex Amenities
Club House
Unit Information
| # Buildings | # Leased Units | # Total Units |
|---|---|---|
| 0 | – | – |
Neighborhood: Around This Home
Neighborhood: Local Demographics
Market Trends Charts
Nearby Homes for Sale
5438 Olympia Dr is a Single Family Residence in Kelseyville, CA 95451. This 2,800 square foot property sits on a 0.37 Acres Lot and features 3 bedrooms & 3 full bathrooms. It is currently priced at $625,000 and was built in 0. This address can also be written as 5438 Olympia Dr, Kelseyville, CA 95451.
©2024 Bay Area Real Estate Information Services, Inc. All rights reserved. All data, including all measurements and calculations of area, is obtained from various sources and has not been, and will not be, verified by broker or MLS. All information should be independently reviewed and verified for accuracy. Properties may or may not be listed by the office/agent presenting the information. Information provided is for personal, non-commercial use by the viewer and may not be redistributed without explicit authorization from Bay Area Real Estate Information Services, Inc.
Presently MLSListings.com displays Active, Contingent, Pending, and Recently Sold listings. Recently Sold listings are properties which were sold within the last three years. After that period listings are no longer displayed in MLSListings.com. Pending listings are properties under contract and no longer available for sale. Contingent listings are properties where there is an accepted offer, and seller may be seeking back-up offers. Active listings are available for sale.
This listing information is up-to-date as of October 04, 2024. For the most current information, please contact Yvette Sloan, (707) 355-2171
