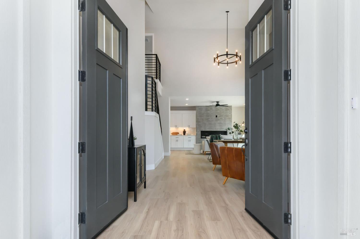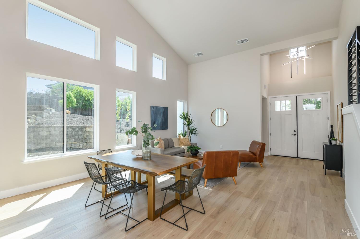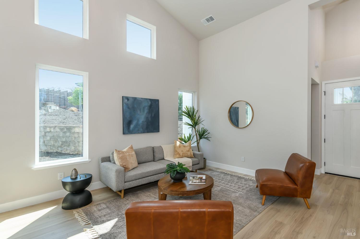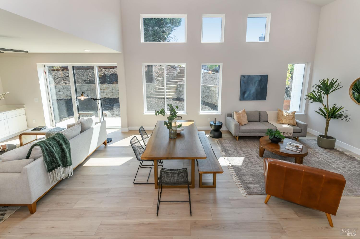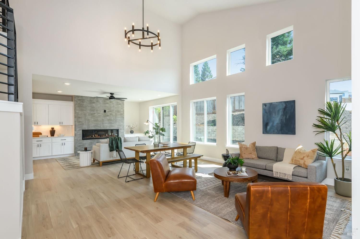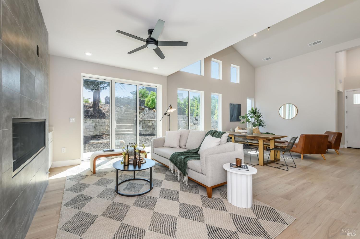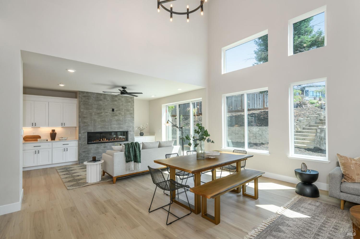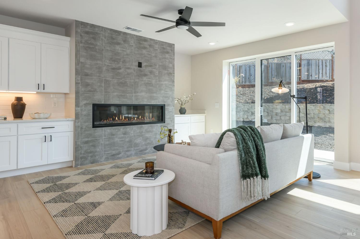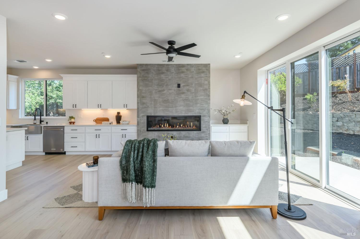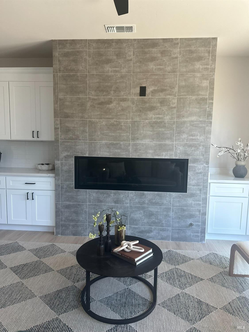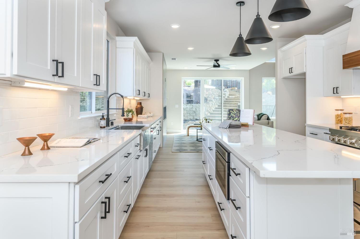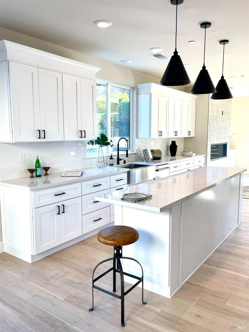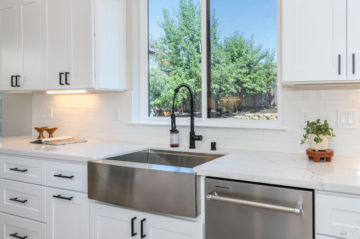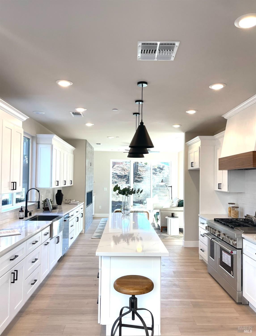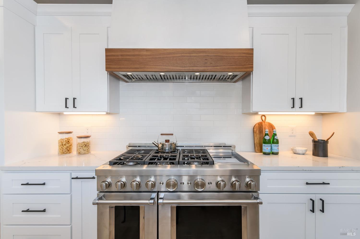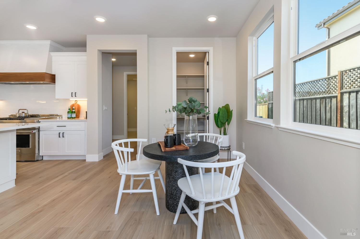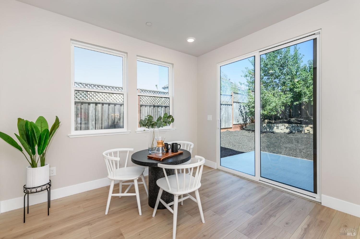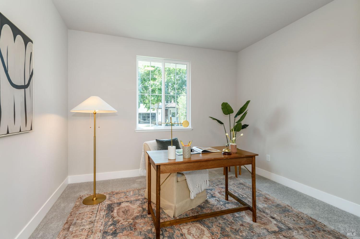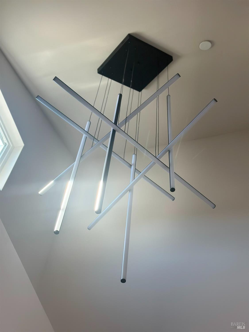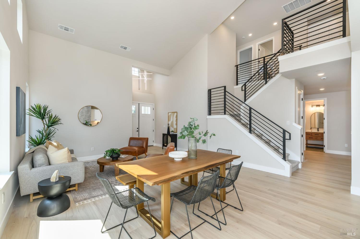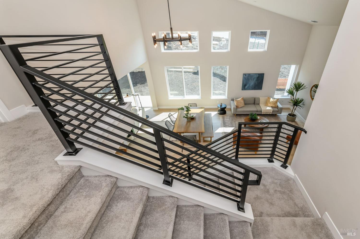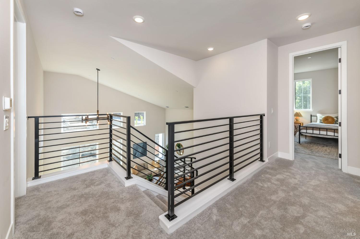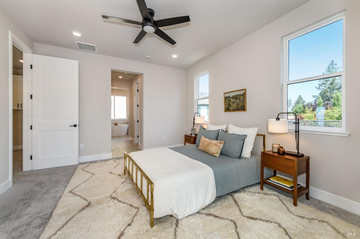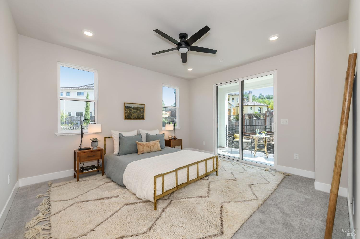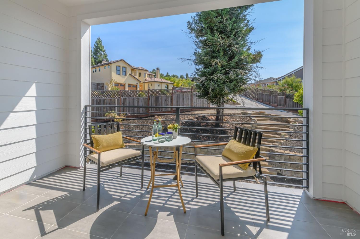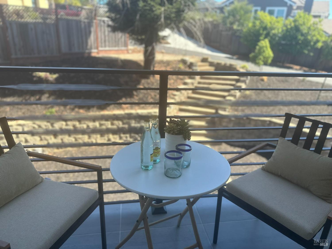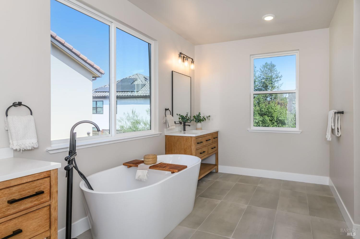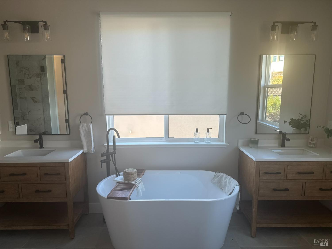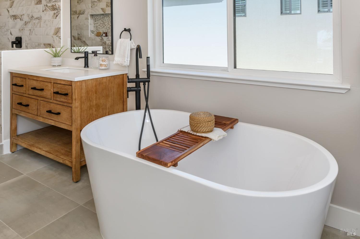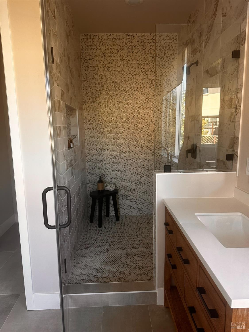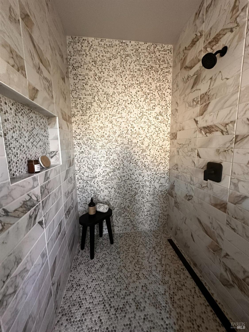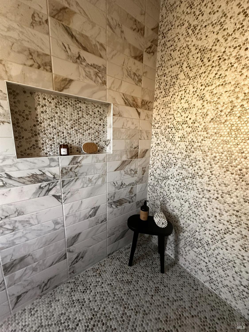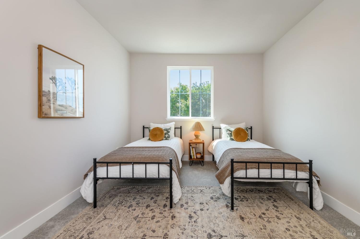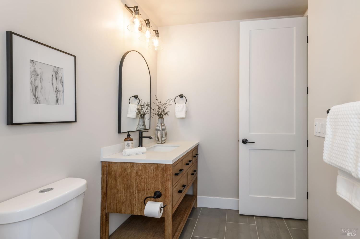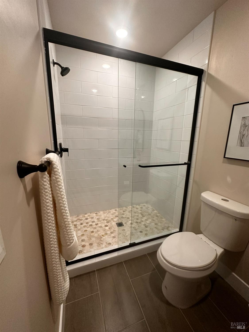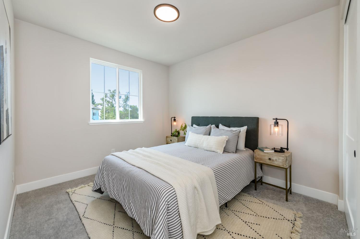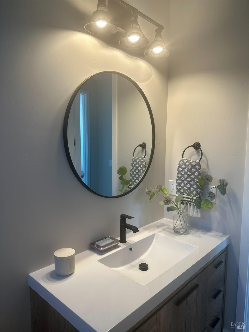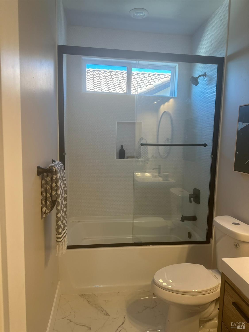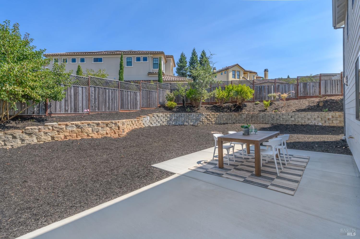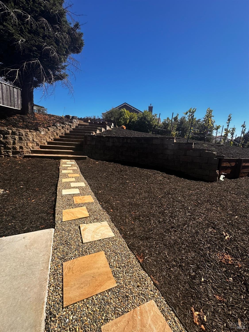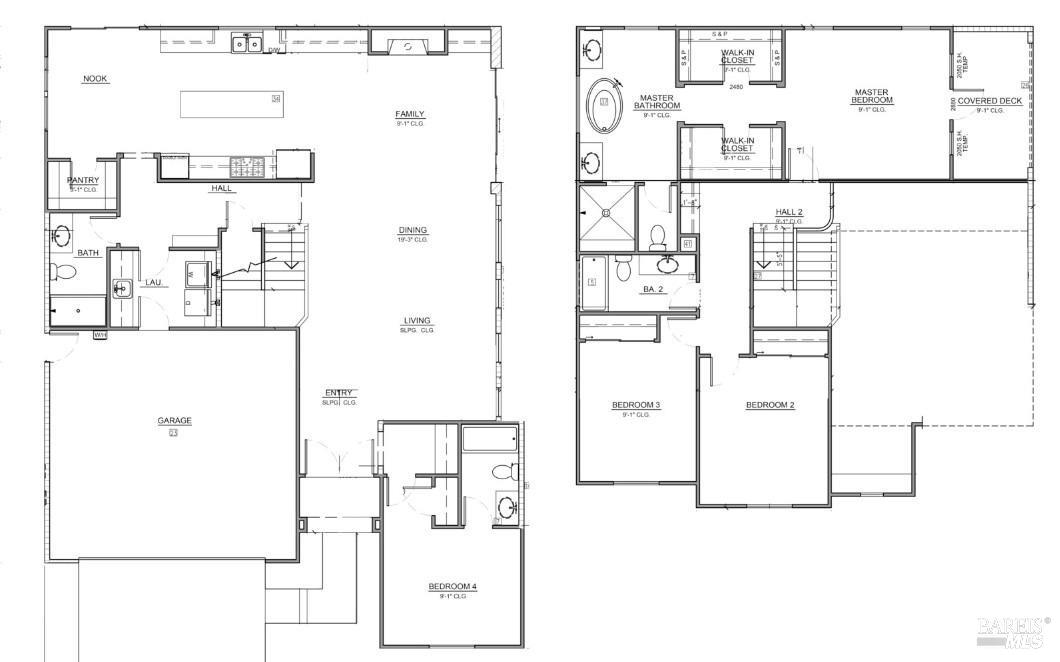2107 Wedgewood Way, Santa Rosa, CA 95404
$1,349,900 Mortgage Calculator Active Single Family Residence
Property Details
About this Property
Welcome to Your Dream Home! Discover the epitome of luxury living in this stunning new construction home, offering a generous 2,830 sq. ft. of thoughtfully designed space. Step through the impressive 8-foot double front doors and be greeted by soaring 16' ceilings that create openness and elegance which flow into 9' ceiling throughout the balance of the home. The heart of this property lies in its high-end kitchen, equipped with premium appliances, perfect for culinary enthusiasts accompanied by an oversized pantry and sliding doors leading out to the oversized back patio and yard. The convenience of the full bedroom suite on the main floor adds to the home's appeal, making it perfect for guests. Retreat to the luxurious master bedroom and bathroom, featuring a freestanding tub that beautifully separates two elegant vanities, along with two expansive walk-in closets, and enjoy a covered deck that offers a serene outdoor escape. Set on an oversized, fully landscaped lot. This home is not just a residence; it's a lifestyle. Experience luxurious living in a space designed for comfort, elegance, and functionality. Don't miss the opportunity to make this dream home yours!
MLS Listing Information
MLS #
BA324064468
MLS Source
Bay Area Real Estate Information Services, Inc.
Days on Site
83
Interior Features
Bedrooms
Primary Suite/Retreat
Bathrooms
Other, Shower(s) over Tub(s), Stall Shower
Kitchen
220 Volt Outlet, Breakfast Nook, Hookups - Ice Maker, Island, Pantry
Appliances
Cooktop - Gas, Dishwasher, Garbage Disposal, Hood Over Range, Microwave, Oven - Double
Fireplace
Family Room, Gas Log
Flooring
Carpet, Laminate, Tile
Laundry
220 Volt Outlet, Cabinets, Hookup - Electric, Hookup - Gas Dryer, Hookups Only, In Laundry Room, Laundry - Yes, Tub / Sink
Cooling
Ceiling Fan, Central Forced Air
Heating
Central Forced Air, Fireplace, Gas, Solar
Exterior Features
Roof
Composition, Shingle
Foundation
Slab
Pool
Pool - No
Style
Traditional
Parking, School, and Other Information
Garage/Parking
Attached Garage, Facing Front, Gate/Door Opener, Side By Side, Garage: 2 Car(s)
Sewer
Public Sewer
Water
Public
Contact Information
Listing Agent
Allegra Gigante-Luft
3Tree Realty, Inc
License #: 01937741
Phone: (707) 317-6569
Co-Listing Agent
Gregory Owen
3Tree Realty, Inc
License #: 01851280
Phone: (707) 317-6569
Unit Information
| # Buildings | # Leased Units | # Total Units |
|---|---|---|
| 0 | – | – |
Neighborhood: Around This Home
Neighborhood: Local Demographics
Market Trends Charts
Nearby Homes for Sale
2107 Wedgewood Way is a Single Family Residence in Santa Rosa, CA 95404. This 2,830 square foot property sits on a 10,023 Sq Ft Lot and features 4 bedrooms & 4 full bathrooms. It is currently priced at $1,349,900 and was built in 2024. This address can also be written as 2107 Wedgewood Way, Santa Rosa, CA 95404.
©2024 Bay Area Real Estate Information Services, Inc. All rights reserved. All data, including all measurements and calculations of area, is obtained from various sources and has not been, and will not be, verified by broker or MLS. All information should be independently reviewed and verified for accuracy. Properties may or may not be listed by the office/agent presenting the information. Information provided is for personal, non-commercial use by the viewer and may not be redistributed without explicit authorization from Bay Area Real Estate Information Services, Inc.
Presently MLSListings.com displays Active, Contingent, Pending, and Recently Sold listings. Recently Sold listings are properties which were sold within the last three years. After that period listings are no longer displayed in MLSListings.com. Pending listings are properties under contract and no longer available for sale. Contingent listings are properties where there is an accepted offer, and seller may be seeking back-up offers. Active listings are available for sale.
This listing information is up-to-date as of November 18, 2024. For the most current information, please contact Allegra Gigante-Luft, (707) 317-6569

