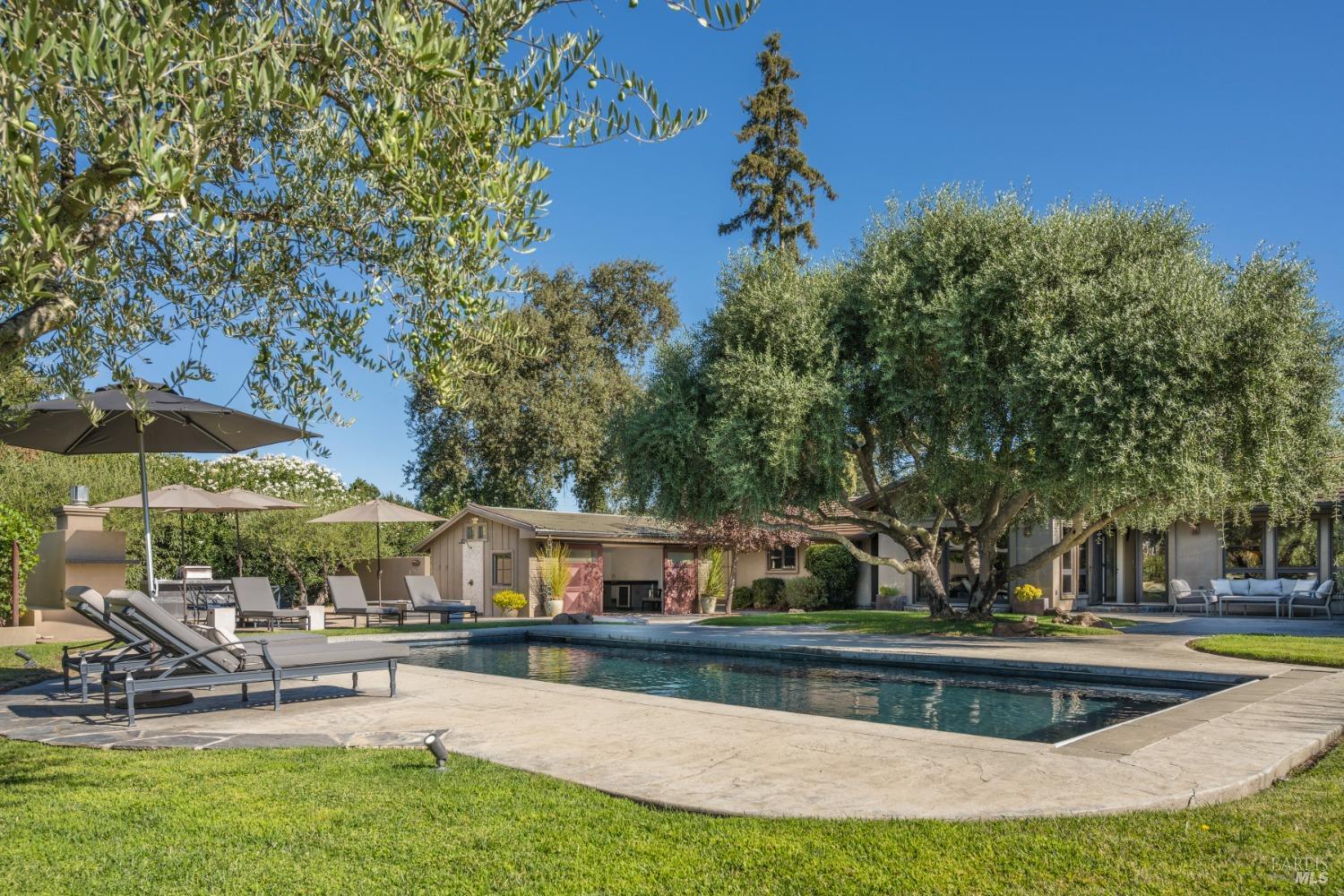1321 Davis Ln, Saint Helena, CA 94574
$4,000,000 Mortgage Calculator Sold on Oct 7, 2024 Single Family Residence
Property Details
About this Property
Welcome to the epitome of the Napa Valley lifestyle. Exquisite grounds surround an elegant four bedroom, single-level home plus pool house and private vineyard. Tucked away on a serene and exclusive lane, yet minutes to the famed downtowns of St. Helena and Yountville, this property is truly an entertainer's delight. The centerpiece of the home is a stunning backyard set around a magnificent ancient olive tree and solar heated pool featuring views of the 0.25 acre Cabernet hobby vineyard and distant mountains. An outdoor fireplace and fire pit with custom bench seating are nearby the BBQ and dining venue. Inside the home, the layout flows seamlessly through each room. The sleek kitchen opens to a comfortable living area overlooking the pool. Across the house, a formal great room with sitting and dining areas are ideal for family gatherings and celebrations. The light-filled primary suite overlooks the pool and features lofty ceilings and a spa-caliber en suite bathroom. Three guest rooms are oriented to capture beautiful garden views and are all generously proportioned. The pool house with bath and outdoor shower lends itself perfectly as a gym, home office, or additional media room. Set just minutes from Downtown St. Helena, this rare offering is one-of-a-kind not to be missed.
MLS Listing Information
MLS #
BA324064022
MLS Source
Bay Area Real Estate Information Services, Inc.
Interior Features
Bedrooms
Primary Suite/Retreat
Bathrooms
Double Sinks, Shower(s) over Tub(s), Stall Shower, Tile
Kitchen
Countertop - Granite, Island, Kitchen/Family Room Combo, Other
Appliances
Built-in BBQ Grill, Dishwasher, Freezer, Hood Over Range, Microwave, Other, Oven - Built-In, Oven - Double, Oven - Gas, Oven Range - Built-In, Gas, Refrigerator, Wine Refrigerator, Washer/Dryer
Dining Room
Dining Area in Living Room, Other
Family Room
Other
Fireplace
Gas Starter, Living Room, Wood Burning
Flooring
Wood
Cooling
Central Forced Air
Heating
Central Forced Air, Fireplace
Exterior Features
Roof
Tile
Foundation
Pillar/Post/Pier
Pool
Cover, Heated - Solar, Pool - Yes
Style
Farm House, Luxury, Ranchette, Traditional
Parking, School, and Other Information
Garage/Parking
Attached Garage, Garage: 2 Car(s)
Sewer
Septic Tank
Water
Public
Unit Information
| # Buildings | # Leased Units | # Total Units |
|---|---|---|
| 0 | – | – |
Neighborhood: Around This Home
Neighborhood: Local Demographics
Market Trends Charts
1321 Davis Ln is a Single Family Residence in Saint Helena, CA 94574. This 2,901 square foot property sits on a 1 Acres Lot and features 4 bedrooms & 3 full and 1 partial bathrooms. It is currently priced at $4,000,000 and was built in 1953. This address can also be written as 1321 Davis Ln, Saint Helena, CA 94574.
©2024 Bay Area Real Estate Information Services, Inc. All rights reserved. All data, including all measurements and calculations of area, is obtained from various sources and has not been, and will not be, verified by broker or MLS. All information should be independently reviewed and verified for accuracy. Properties may or may not be listed by the office/agent presenting the information. Information provided is for personal, non-commercial use by the viewer and may not be redistributed without explicit authorization from Bay Area Real Estate Information Services, Inc.
Presently MLSListings.com displays Active, Contingent, Pending, and Recently Sold listings. Recently Sold listings are properties which were sold within the last three years. After that period listings are no longer displayed in MLSListings.com. Pending listings are properties under contract and no longer available for sale. Contingent listings are properties where there is an accepted offer, and seller may be seeking back-up offers. Active listings are available for sale.
This listing information is up-to-date as of October 08, 2024. For the most current information, please contact Hillary Ryan, (707) 935-2288
