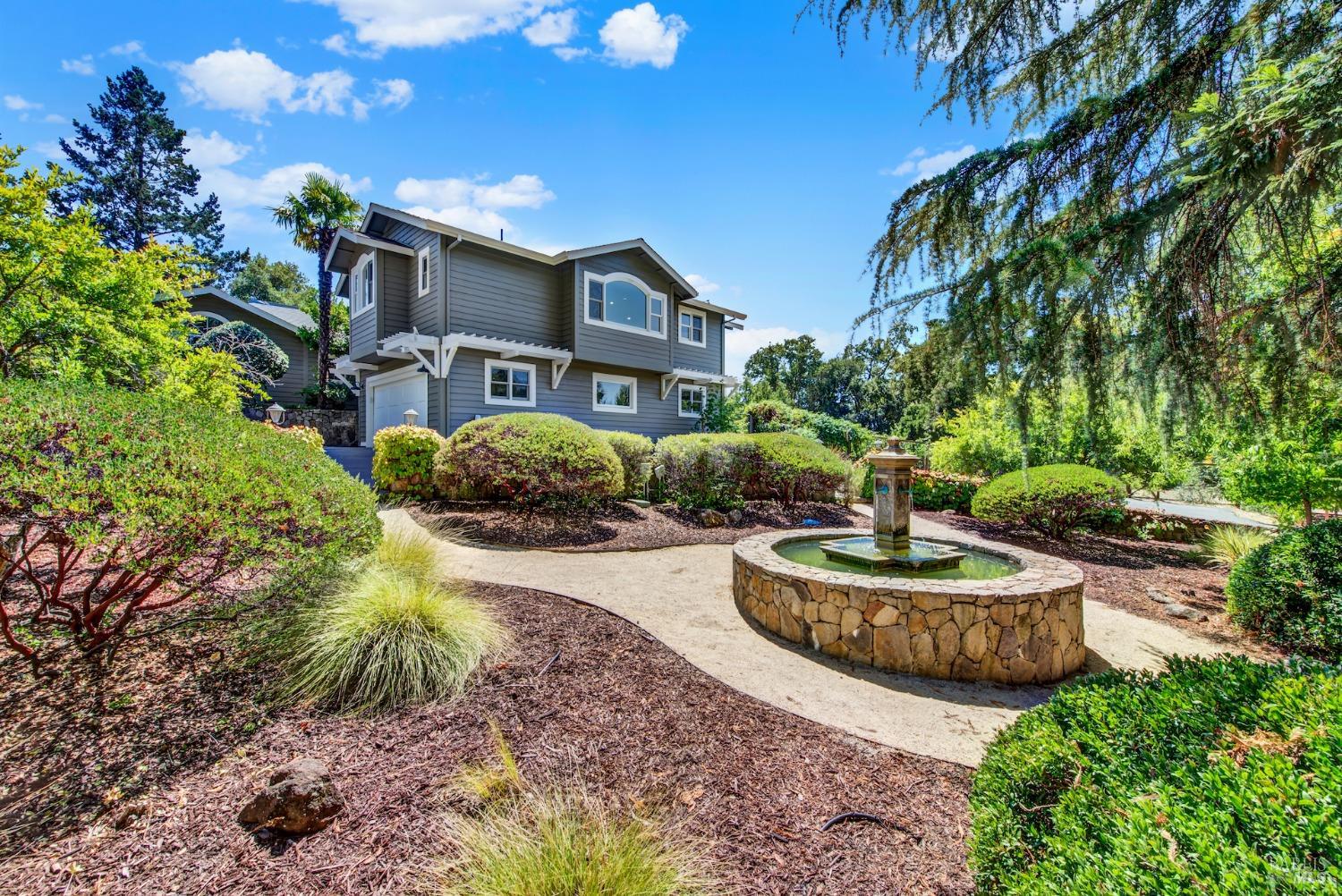1085 La Grande Ave, Napa, CA 94558
$2,600,000 Mortgage Calculator Sold on Oct 15, 2024 Single Family Residence
Property Details
About this Property
Discover a captivating retreat in Napa's sought-after Coombsville area with this charming 3,100+ sqft home, nestled on a serene 1.44-acre lot. Designed for those who love to entertain and unwind, the property features an array of amenities to suit every passion. From the lively sport court to the expansive outdoor kitchen, you'll find the perfect spaces to play, cook, or simply relax. The beautifully landscaped grounds, dotted with fruit trees, create a picturesque backdrop, while a gentleman's vineyard adds a touch of elegance and is ready for the 2024 harvest! The home's thoughtful design ensures every outdoor space is put to its best use. Inside, the spacious floorplan is equally impressive. The large living room offers views of the inviting outdoor dining area, while the dining room gazes out over the front yard. At the heart of the home, the family room and kitchen exude a cozy boho vibe, complete with bar seating at the kitchen island and views to the pool and outdoor fireplace. Vaulted wood ceilings and sliding glass doors in nearly every room effortlessly blend indoor and outdoor living, creating a seamless connection with the natural surroundings. This mostly flat parcel is a true gem, offering endless opportunities to embrace the Napa Valley lifestyle.
MLS Listing Information
MLS #
BA324063959
MLS Source
Bay Area Real Estate Information Services, Inc.
Interior Features
Bedrooms
Primary Suite/Retreat
Bathrooms
Primary - Tub, Shower(s) over Tub(s), Stall Shower, Window
Kitchen
Countertop - Concrete, Island, Other
Appliances
Dishwasher, Microwave, Other, Oven Range - Gas, Refrigerator, Dryer, Washer
Dining Room
Formal Area, In Kitchen, Other
Family Room
Other, Vaulted Ceilings
Fireplace
Insert, Living Room, Wood Burning
Flooring
Carpet, Simulated Wood, Tile
Laundry
Laundry Area
Cooling
Ceiling Fan, Central Forced Air
Heating
Central Forced Air, Fireplace Insert, Solar
Exterior Features
Roof
Composition
Foundation
Concrete Perimeter and Slab
Pool
Heated - Solar, Pool - Yes, Spa - Private, Spa/Hot Tub
Style
Craftsman, Custom
Parking, School, and Other Information
Garage/Parking
Attached Garage, Electric Car Hookup, Facing Front, Gate/Door Opener, RV Possible, Garage: 2 Car(s)
Elementary District
Napa Valley Unified
High School District
Napa Valley Unified
Unit Levels
Multi/Split
Sewer
Septic Tank
Water
Public
Contact Information
Listing Agent
Connie&Jamie Johnson Team
Golden Gate Sotheby's International Realty
License #: 00915198
Phone: (707) 480-5557
Co-Listing Agent
Jamie Cook
Golden Gate Sotheby's International Realty
License #: 01708133
Phone: (707) 255-0845
Unit Information
| # Buildings | # Leased Units | # Total Units |
|---|---|---|
| 0 | – | – |
Neighborhood: Around This Home
Neighborhood: Local Demographics
Market Trends Charts
1085 La Grande Ave is a Single Family Residence in Napa, CA 94558. This 3,180 square foot property sits on a 1.44 Acres Lot and features 4 bedrooms & 3 full and 1 partial bathrooms. It is currently priced at $2,600,000 and was built in 1955. This address can also be written as 1085 La Grande Ave, Napa, CA 94558.
©2024 Bay Area Real Estate Information Services, Inc. All rights reserved. All data, including all measurements and calculations of area, is obtained from various sources and has not been, and will not be, verified by broker or MLS. All information should be independently reviewed and verified for accuracy. Properties may or may not be listed by the office/agent presenting the information. Information provided is for personal, non-commercial use by the viewer and may not be redistributed without explicit authorization from Bay Area Real Estate Information Services, Inc.
Presently MLSListings.com displays Active, Contingent, Pending, and Recently Sold listings. Recently Sold listings are properties which were sold within the last three years. After that period listings are no longer displayed in MLSListings.com. Pending listings are properties under contract and no longer available for sale. Contingent listings are properties where there is an accepted offer, and seller may be seeking back-up offers. Active listings are available for sale.
This listing information is up-to-date as of October 15, 2024. For the most current information, please contact Connie&Jamie Johnson Team, (707) 480-5557
