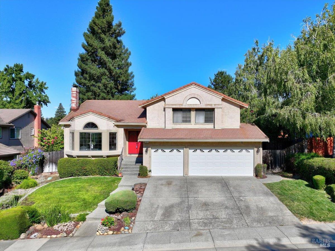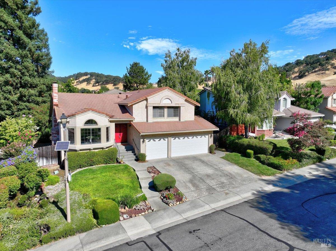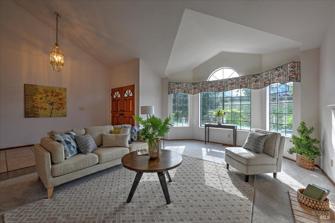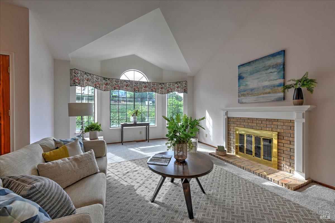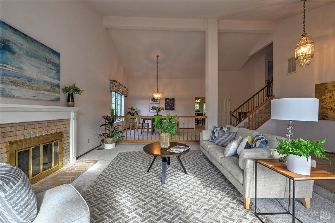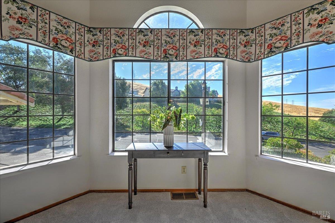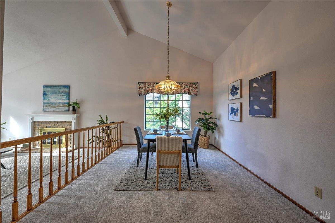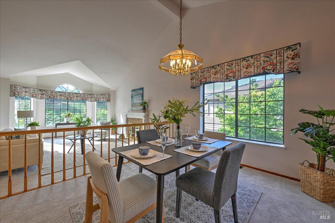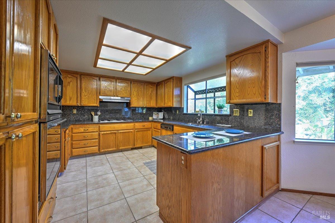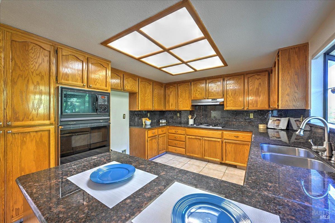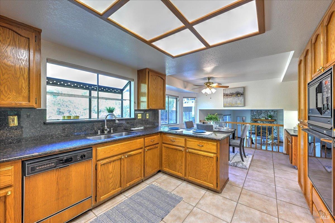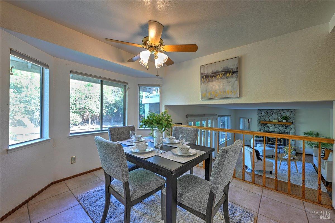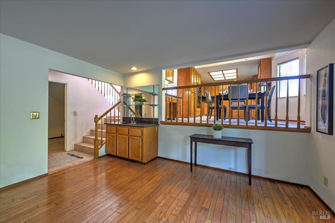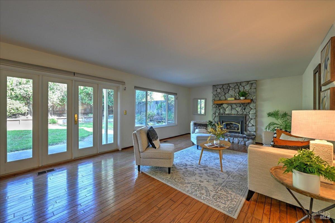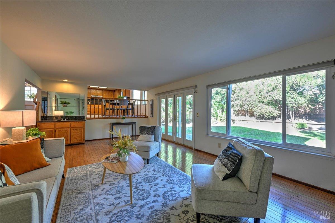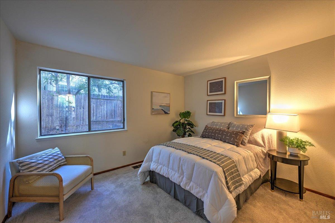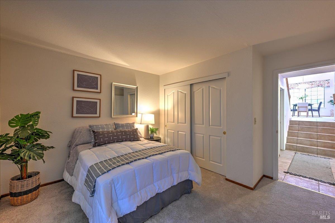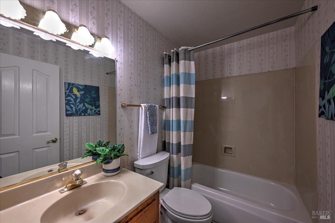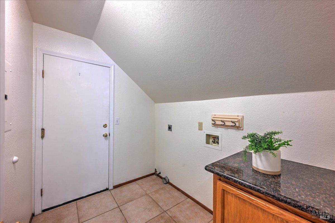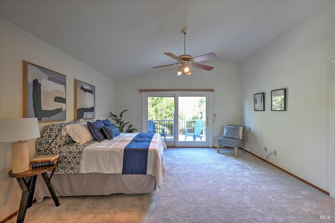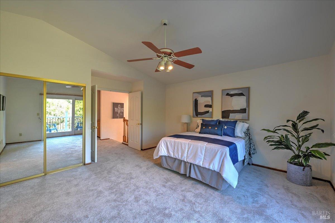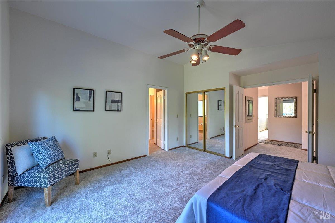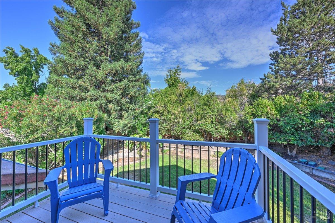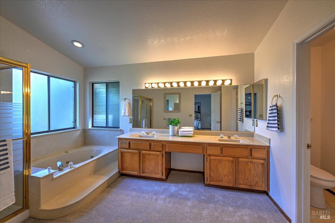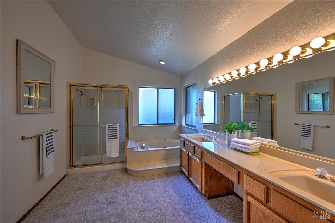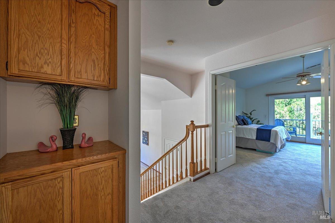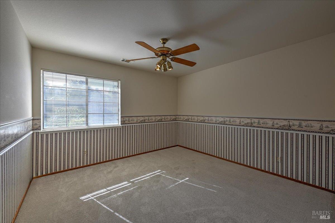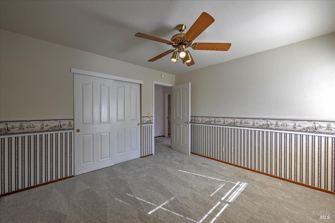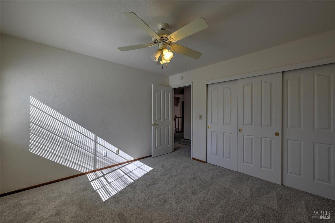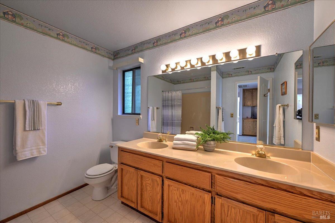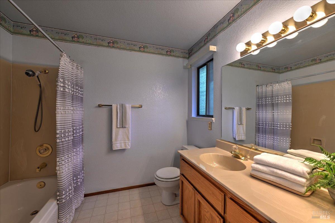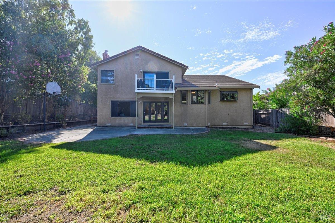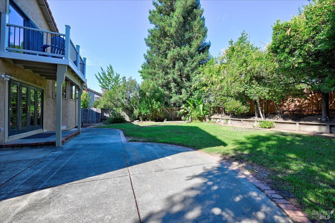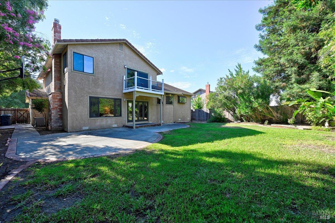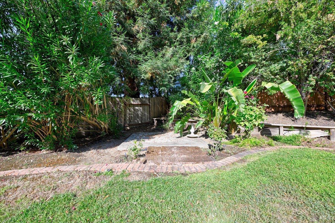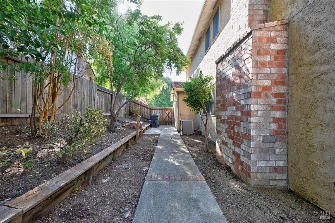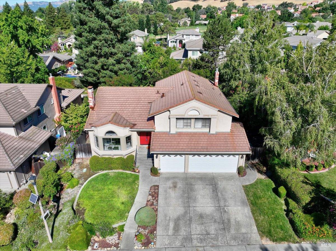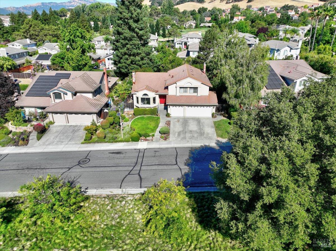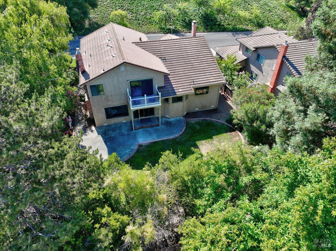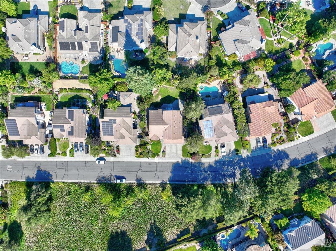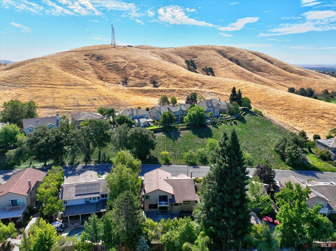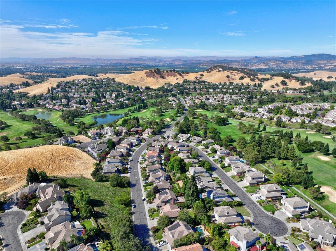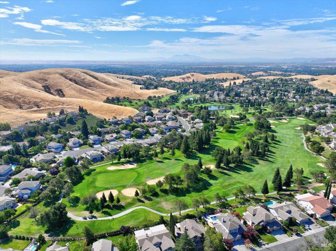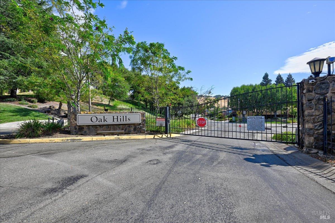2877 Saint Andrews Rd, Fairfield, CA 94534
$849,000 Mortgage Calculator Active Single Family Residence
Property Details
About this Property
This West Side Beauty behind security gates is located in the preferred Rancho Solano Golf Course Community. It is ready and waiting for you. All new carpeting on the main and upper levels has just been installed, and some painting finished. Large Living room with fireplace and attached Formal dining area, are perfect for all the Famiiy gathering. There is a large step down Family room with it's own fireplace. Spacious open Kitchen with plenty of Granite counter space plus a garden window. Convenient lower level bedroom and full bath for guests or extended family. Nice sized Laundry room with a convenient folding Table. Primary Master suite on the upper floor features a Walk-Out Deck for watching the sunset, and a mirrored Very large walk-in closet. Primary Bath, has Double sinks , jetted step down soaking tub and separate stall shower. The two additional Bedrooms on the upper level are both good sized. All bedrooms have energy saving ceiling fans. 600 Sq. Ft. finished 3 car garage has insulated roll-up doors and lots of added cabinets. Easy care landscaping front and back. This is the one you've been waiting for. A clear termite and Roof inspection are available.
MLS Listing Information
MLS #
BA324063683
MLS Source
Bay Area Real Estate Information Services, Inc.
Days on Site
126
Interior Features
Bedrooms
Primary Suite/Retreat
Bathrooms
Marble, Primary - Sunken Tub, Shower(s) over Tub(s)
Kitchen
220 Volt Outlet, Breakfast Nook, Breakfast Room, Countertop - Granite, Other, Pantry Cabinet
Appliances
Garbage Disposal, Hood Over Range, Other, Oven - Built-In, Oven - Electric, Oven Range - Built-In, Oven Range - Built-In, Gas, Oven Range - Electric
Dining Room
Breakfast Nook, Formal Area, Other
Family Room
Other
Fireplace
Electric, Family Room, Gas Starter, Living Room
Flooring
Carpet, Simulated Wood, Tile
Laundry
220 Volt Outlet, Hookups Only, In Laundry Room, Laundry - Yes, Other
Cooling
Ceiling Fan, Central Forced Air
Heating
Central Forced Air
Exterior Features
Roof
Tile
Foundation
Pillar/Post/Pier, Raised, Concrete Perimeter and Slab
Pool
None, Pool - No
Style
Contemporary
Parking, School, and Other Information
Garage/Parking
Access - Interior, Attached Garage, Facing Front, Gate/Door Opener, Other, Side By Side, Garage: 3 Car(s)
Unit Levels
Multi/Split
Sewer
Public Sewer
Water
Public
HOA Fee
$205
HOA Fee Frequency
Quarterly
Complex Amenities
Community Security Gate, Garden / Greenbelt/ Trails, Other, Playground
Zoning
R-1
Unit Information
| # Buildings | # Leased Units | # Total Units |
|---|---|---|
| 0 | – | – |
Neighborhood: Around This Home
Neighborhood: Local Demographics
Market Trends Charts
Nearby Homes for Sale
2877 Saint Andrews Rd is a Single Family Residence in Fairfield, CA 94534. This 2,579 square foot property sits on a 8,825 Sq Ft Lot and features 4 bedrooms & 3 full bathrooms. It is currently priced at $849,000 and was built in 1991. This address can also be written as 2877 Saint Andrews Rd, Fairfield, CA 94534.
©2024 Bay Area Real Estate Information Services, Inc. All rights reserved. All data, including all measurements and calculations of area, is obtained from various sources and has not been, and will not be, verified by broker or MLS. All information should be independently reviewed and verified for accuracy. Properties may or may not be listed by the office/agent presenting the information. Information provided is for personal, non-commercial use by the viewer and may not be redistributed without explicit authorization from Bay Area Real Estate Information Services, Inc.
Presently MLSListings.com displays Active, Contingent, Pending, and Recently Sold listings. Recently Sold listings are properties which were sold within the last three years. After that period listings are no longer displayed in MLSListings.com. Pending listings are properties under contract and no longer available for sale. Contingent listings are properties where there is an accepted offer, and seller may be seeking back-up offers. Active listings are available for sale.
This listing information is up-to-date as of November 11, 2024. For the most current information, please contact Jim Stever, (707) 580-3976
