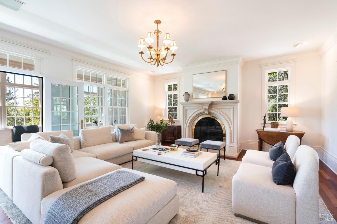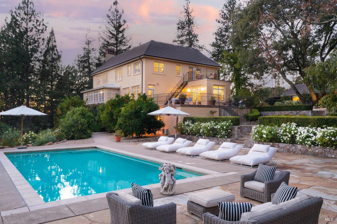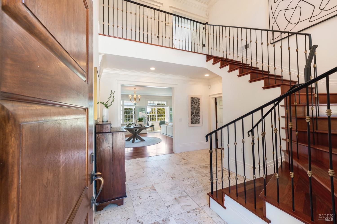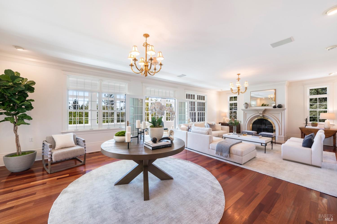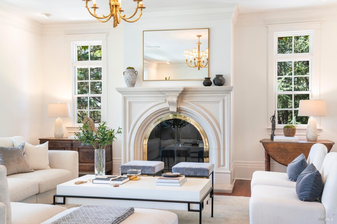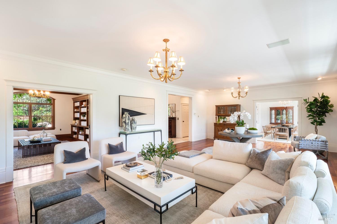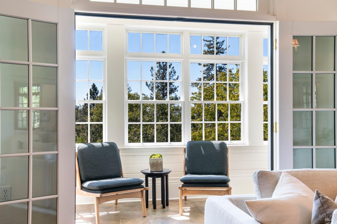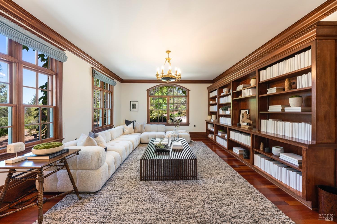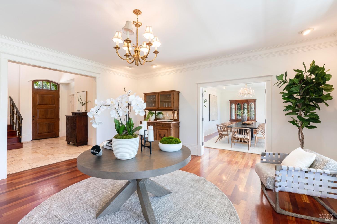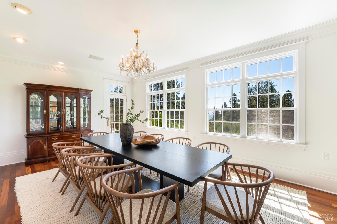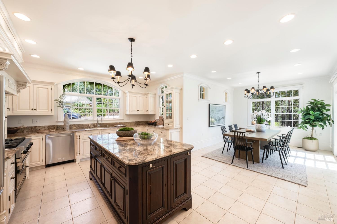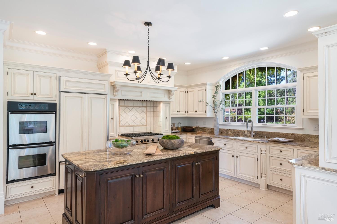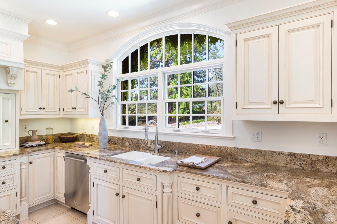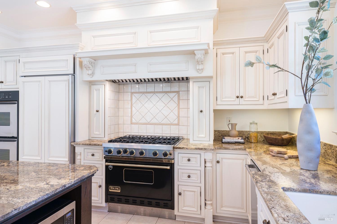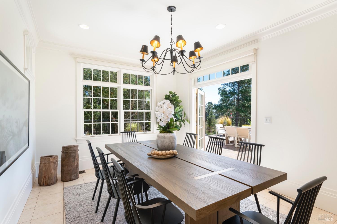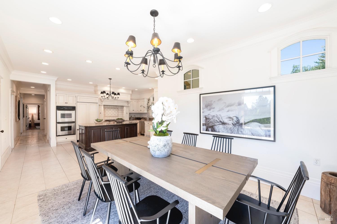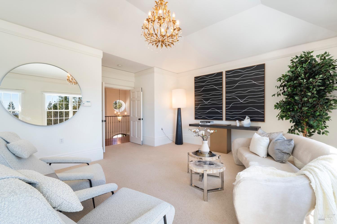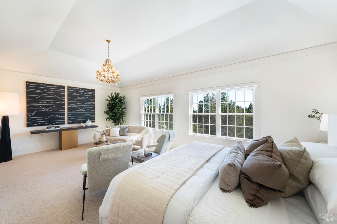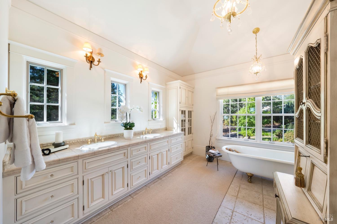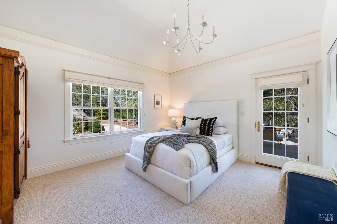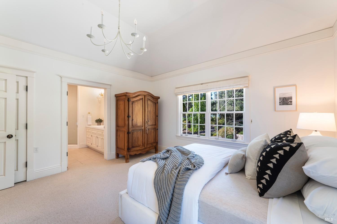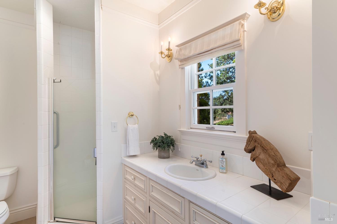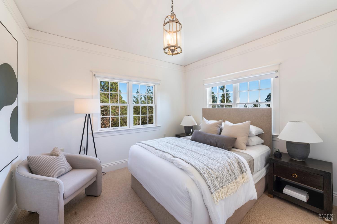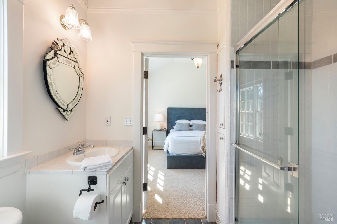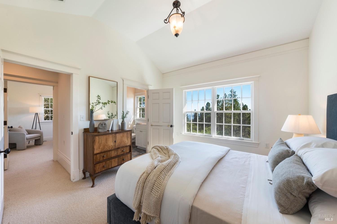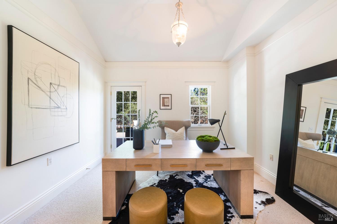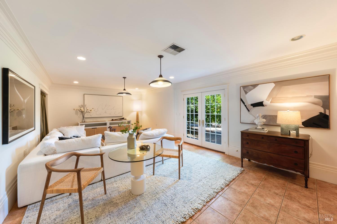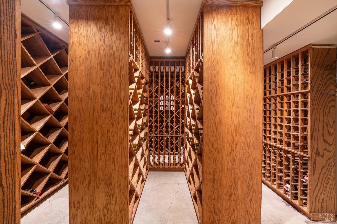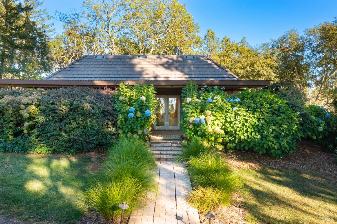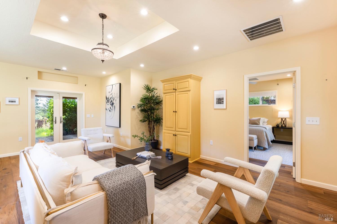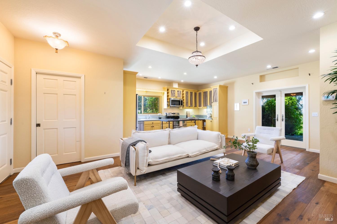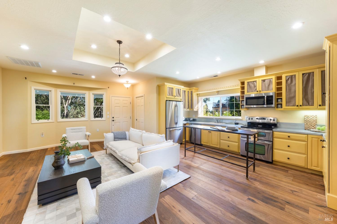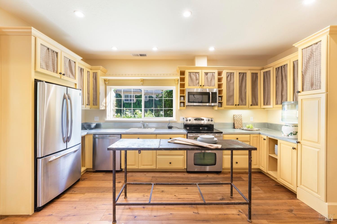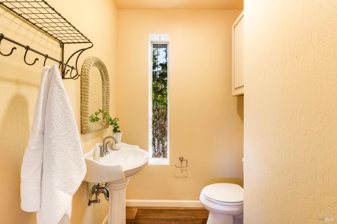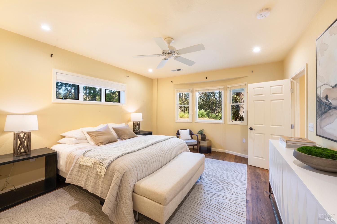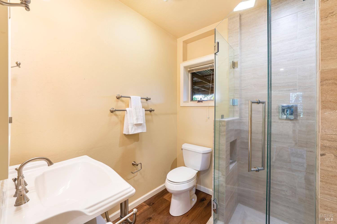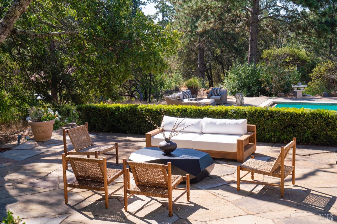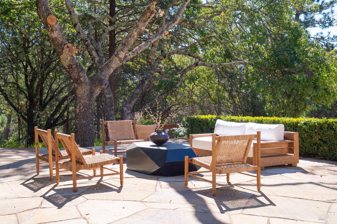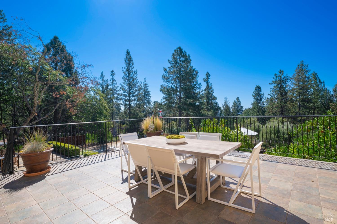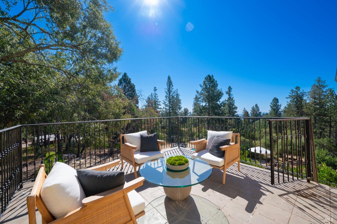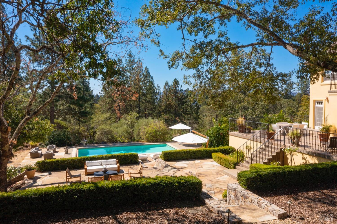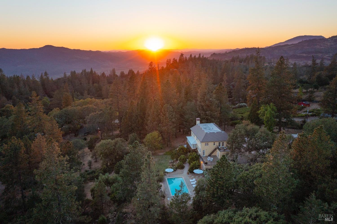Property Details
About this Property
This custom well-built, French-inspired home overlooks Cade Vineyards and has ideal soils for planting a few acres of your vineyard on Howell Mountain AVA. Just 10 minutes from St. Helena and fully furnished, a buyer can move right in! The sprawling estate on 5 acres surrounded by renowned wineries and surrounded by lush greenery, features an elegant private drive, swimming pool, manicured gardens, and expansive patios. The 3-story home boasts a grand 2-story entry with a foyer that opens to a dramatic staircase to bedrooms, an elevator and leads into the Living Room and enclosed sun porch. The 3 car garage opens to the incredible wine cellar , media room, gym and access to the beautiful pool and gardens. The impeccable detail of the interiors features high ceilings and natural light. The Chef's Kitchen has timeless finishes and custom cabinetry and outfitted with high-end appliances, walk-in pantry, and a Breakfast Room. Upstairs the coffered ceiling Primary Suite has two generous walk-in closets and an expansive ensuite Bath. Three more guest Bedrooms, 2 Baths and Office adorn this floor. ​The detached Guest House has one Bedroom, 1.5 Baths, Living Room, Kitchen, and its own private Veranda
MLS Listing Information
MLS #
BA324063583
MLS Source
Bay Area Real Estate Information Services, Inc.
Days on Site
97
Interior Features
Bedrooms
Primary Suite/Retreat
Bathrooms
Jack and Jill, Stall Shower, Window
Kitchen
Breakfast Room, Countertop - Granite, Island, Other, Pantry
Appliances
Dishwasher, Garbage Disposal, Hood Over Range, Other, Oven - Double, Oven - Gas, Refrigerator, Dryer, Washer
Dining Room
Formal Dining Room, Other
Family Room
View
Fireplace
Living Room, Wood Burning
Flooring
Tile, Wood
Laundry
220 Volt Outlet, Laundry - Yes, Upper Floor
Cooling
Central Forced Air
Heating
Central Forced Air, Fireplace
Exterior Features
Roof
Slate
Pool
Heated - Solar, In Ground, Pool - Yes
Style
Custom, French, Luxury
Parking, School, and Other Information
Garage/Parking
Attached Garage, Enclosed, Gate/Door Opener, Garage: 2 Car(s)
Water
Public, Well
Complex Amenities
Community Security Gate
Unit Information
| # Buildings | # Leased Units | # Total Units |
|---|---|---|
| 0 | – | – |
Neighborhood: Around This Home
Neighborhood: Local Demographics
Market Trends Charts
Nearby Homes for Sale
335 Pine Breeze Dr is a Single Family Residence in Angwin, CA 94508. This 7,084 square foot property sits on a 5.4 Acres Lot and features 5 bedrooms & 3 full and 2 partial bathrooms. It is currently priced at $4,800,000 and was built in 2002. This address can also be written as 335 Pine Breeze Dr, Angwin, CA 94508.
©2024 Bay Area Real Estate Information Services, Inc. All rights reserved. All data, including all measurements and calculations of area, is obtained from various sources and has not been, and will not be, verified by broker or MLS. All information should be independently reviewed and verified for accuracy. Properties may or may not be listed by the office/agent presenting the information. Information provided is for personal, non-commercial use by the viewer and may not be redistributed without explicit authorization from Bay Area Real Estate Information Services, Inc.
Presently MLSListings.com displays Active, Contingent, Pending, and Recently Sold listings. Recently Sold listings are properties which were sold within the last three years. After that period listings are no longer displayed in MLSListings.com. Pending listings are properties under contract and no longer available for sale. Contingent listings are properties where there is an accepted offer, and seller may be seeking back-up offers. Active listings are available for sale.
This listing information is up-to-date as of October 31, 2024. For the most current information, please contact Erin Lail, (707) 333-5596
