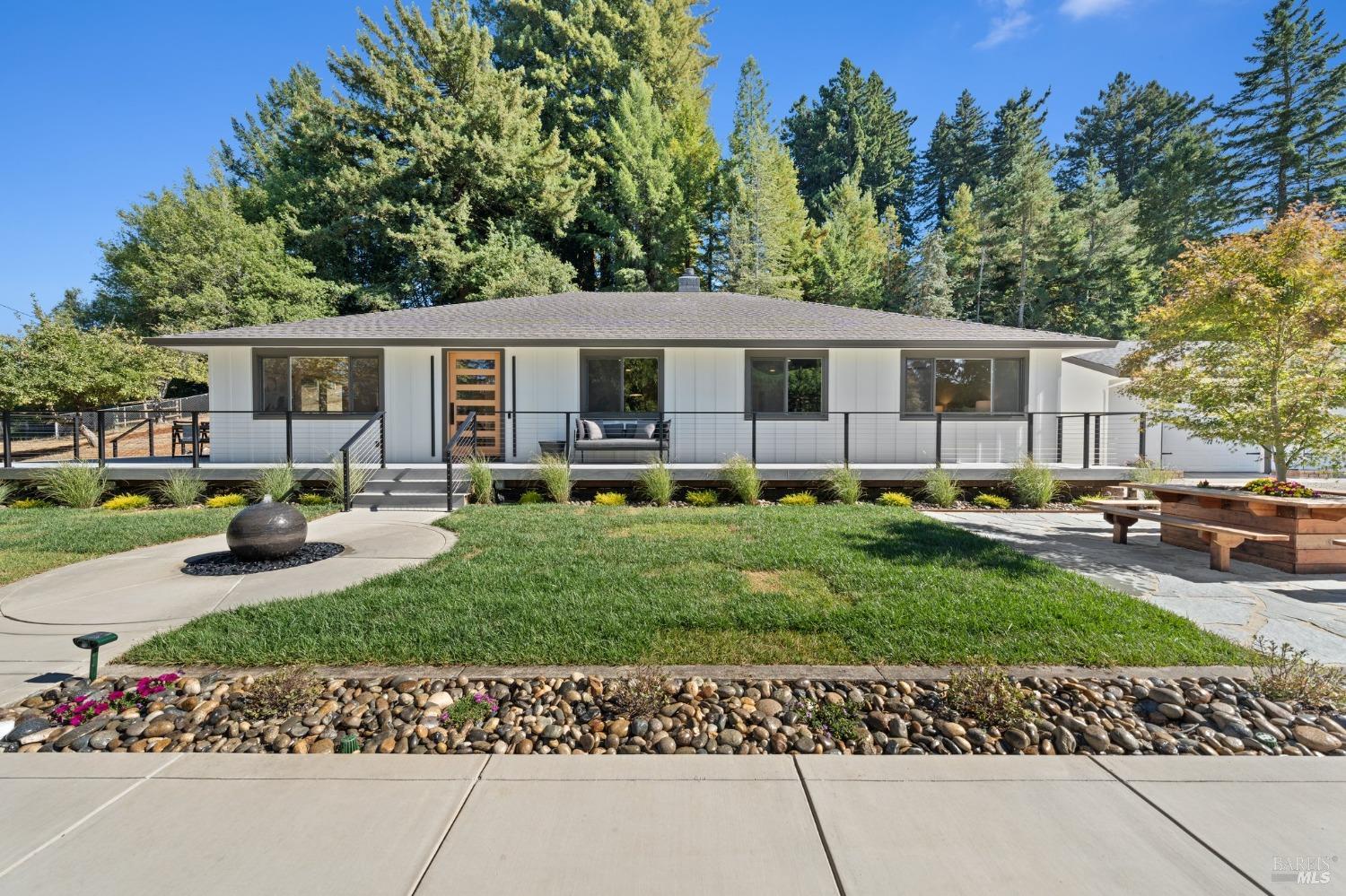11957 Bodega Hwy, Sebastopol, CA 95472
$1,860,000 Mortgage Calculator Sold on Aug 30, 2024 Single Family Residence
Property Details
About this Property
This custom built modern farmhouse is the one you have been waiting for. Exquisite attention to detail throughout this top to bottom remodel. Fully 'smart' home controlled from your iPad. Walk in through the custom over-sized entry door onto Brazilian slate tiles in the foyer. Collect the iPad to control your experience. Select you favorite music to play from the wireless speakers as you walk into the Great Room. Straight ahead the 85" painting transforms into your TV at the touch of a button. The subtle elegance of the symmetrically book-matched fireplace might escape your first glance, but once you've noticed it you wont be able to look away. Pass the wet bar with hammered copper sink on your way into the generously proportioned dining room. The kitchen centers on a hand-built 48" Italian made induction range supported by a cast of stainless steel Kitchenaid appliances. Oversized farm sink looks out over the expansive TREX deck. Walk past the art niche into the spacious primary suite featuring his and hers closets and built in shelving. The primary bath is a dream come true straight from a luxury spa. All new HVAC, owned solar, and more! All on 3.4 fully fenced acres divided into 6 individually fenced sections for animals, cultivation, hobby farming, equestrian and so much more
MLS Listing Information
MLS #
BA324063458
MLS Source
Bay Area Real Estate Information Services, Inc.
Interior Features
Bedrooms
Primary Suite/Retreat, Remodeled
Bathrooms
Other, Shower(s) over Tub(s), Tile, Updated Bath(s)
Kitchen
220 Volt Outlet, Countertop - Concrete, Countertop - Other, Island, Pantry Cabinet, Updated
Appliances
Dishwasher, Garbage Disposal, Hood Over Range, Ice Maker, Microwave, Oven - Double, Oven Range - Electric
Dining Room
Breakfast Nook
Fireplace
Wood Burning
Flooring
Slate, Wood
Laundry
220 Volt Outlet, Cabinets, Hookup - Electric, Hookups Only, Laundry Area
Cooling
Ceiling Fan, Central Forced Air
Heating
Central Forced Air, Electric, Fireplace, Radiant, Solar
Exterior Features
Roof
Composition
Foundation
Slab
Pool
Pool - No
Style
Custom, Ranchette, Traditional
Parking, School, and Other Information
Garage/Parking
Detached, Gate/Door Opener, Storage - Boat, Storage - RV, Garage: 4 Car(s)
Sewer
Septic Tank
Water
Private, Well
Unit Information
| # Buildings | # Leased Units | # Total Units |
|---|---|---|
| 0 | – | – |
Neighborhood: Around This Home
Neighborhood: Local Demographics
Market Trends Charts
11957 Bodega Hwy is a Single Family Residence in Sebastopol, CA 95472. This 2,219 square foot property sits on a 3.38 Acres Lot and features 3 bedrooms & 2 full and 1 partial bathrooms. It is currently priced at $1,860,000 and was built in 1969. This address can also be written as 11957 Bodega Hwy, Sebastopol, CA 95472.
©2024 Bay Area Real Estate Information Services, Inc. All rights reserved. All data, including all measurements and calculations of area, is obtained from various sources and has not been, and will not be, verified by broker or MLS. All information should be independently reviewed and verified for accuracy. Properties may or may not be listed by the office/agent presenting the information. Information provided is for personal, non-commercial use by the viewer and may not be redistributed without explicit authorization from Bay Area Real Estate Information Services, Inc.
Presently MLSListings.com displays Active, Contingent, Pending, and Recently Sold listings. Recently Sold listings are properties which were sold within the last three years. After that period listings are no longer displayed in MLSListings.com. Pending listings are properties under contract and no longer available for sale. Contingent listings are properties where there is an accepted offer, and seller may be seeking back-up offers. Active listings are available for sale.
This listing information is up-to-date as of October 02, 2024. For the most current information, please contact Lucas Monroe, (707) 331-3121
