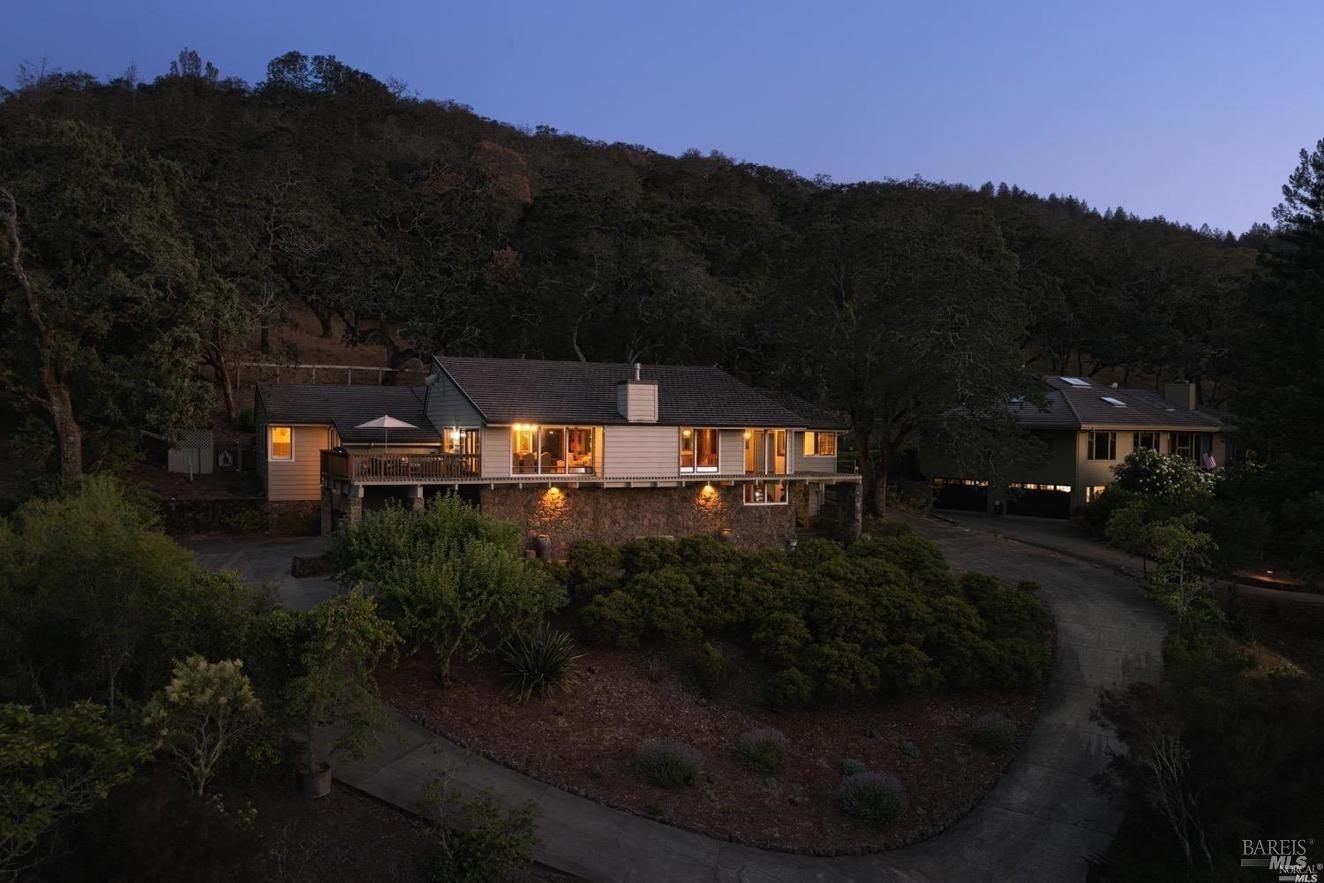585 Buckeye Ct, Santa Rosa, CA 95409
$1,291,250 Mortgage Calculator Sold on Aug 23, 2024 Single Family Residence
Property Details
About this Property
Welcome to your dream home located in the exclusive Wild Oak non-age-restricted community This magnificent 3-bedroom, 3-bathroom home offers 3,529 square feet of luxurious living and breathtaking views of Mt. Hood and the Polo Fields at the Saddle Club. Nestled on over a half-acre lot, this property provides ample privacy and a serene ambiance. As you step inside, the luminous and airy floorplan greets you with its vaulted ceilings, large windows, and an impressive great room featuring a striking fireplace, two sitting areas, and a bar area. The well-appointed kitchen is a chef's delight, with stainless steel appliances, beautiful stone counters, and a pantry. The luxurious master suite on the main level includes a cozy fireplace, an inviting sitting area, his and her closets, and a spacious bathroom featuring both a rejuvenating bathtub and separate shower. Downstairs, you'll the 3rd bedroom, currently outfitted as an office, and entertainment space, with a billiard table, a full bathroom, laundry room, and convenient garage access. Perfectly suited to accommodate visitors, this area can be transformed into a private guest retreat, or potentially even an auxiliary dwelling.
MLS Listing Information
MLS #
BA324062156
MLS Source
Bay Area Real Estate Information Services, Inc.
Interior Features
Bathrooms
Shower(s) over Tub(s)
Kitchen
Breakfast Nook, Countertop - Stone
Appliances
Dishwasher, Garbage Disposal, Hood Over Range, Oven - Built-In, Oven - Gas, Oven Range - Built-In, Gas
Dining Room
Skylight(s)
Fireplace
Living Room, Primary Bedroom
Flooring
Carpet, Tile
Laundry
Hookups Only, In Laundry Room
Cooling
Central Forced Air
Heating
Central Forced Air, Fireplace Insert
Exterior Features
Roof
Tile
Pool
Cover, Heated - Electricity, Heated - Solar, Lap Only, None, Pool - Yes
Style
Contemporary
Parking, School, and Other Information
Garage/Parking
Access - Interior, Attached Garage, Garage: 2 Car(s)
Sewer
Public Sewer
Water
Public
HOA Fee
$327
HOA Fee Frequency
Quarterly
Contact Information
Listing Agent
David Rendino
RE/MAX Marketplace
License #: 01252035
Phone: (707) 696-3742
Co-Listing Agent
Erika Rendino
RE/MAX Marketplace
License #: 01465104
Phone: (707) 200-4727
Unit Information
| # Buildings | # Leased Units | # Total Units |
|---|---|---|
| 0 | – | – |
Neighborhood: Around This Home
Neighborhood: Local Demographics
Market Trends Charts
585 Buckeye Ct is a Single Family Residence in Santa Rosa, CA 95409. This 3,594 square foot property sits on a 0.52 Acres Lot and features 3 bedrooms & 3 full bathrooms. It is currently priced at $1,291,250 and was built in 1985. This address can also be written as 585 Buckeye Ct, Santa Rosa, CA 95409.
©2024 Bay Area Real Estate Information Services, Inc. All rights reserved. All data, including all measurements and calculations of area, is obtained from various sources and has not been, and will not be, verified by broker or MLS. All information should be independently reviewed and verified for accuracy. Properties may or may not be listed by the office/agent presenting the information. Information provided is for personal, non-commercial use by the viewer and may not be redistributed without explicit authorization from Bay Area Real Estate Information Services, Inc.
Presently MLSListings.com displays Active, Contingent, Pending, and Recently Sold listings. Recently Sold listings are properties which were sold within the last three years. After that period listings are no longer displayed in MLSListings.com. Pending listings are properties under contract and no longer available for sale. Contingent listings are properties where there is an accepted offer, and seller may be seeking back-up offers. Active listings are available for sale.
This listing information is up-to-date as of August 23, 2024. For the most current information, please contact David Rendino, (707) 696-3742
