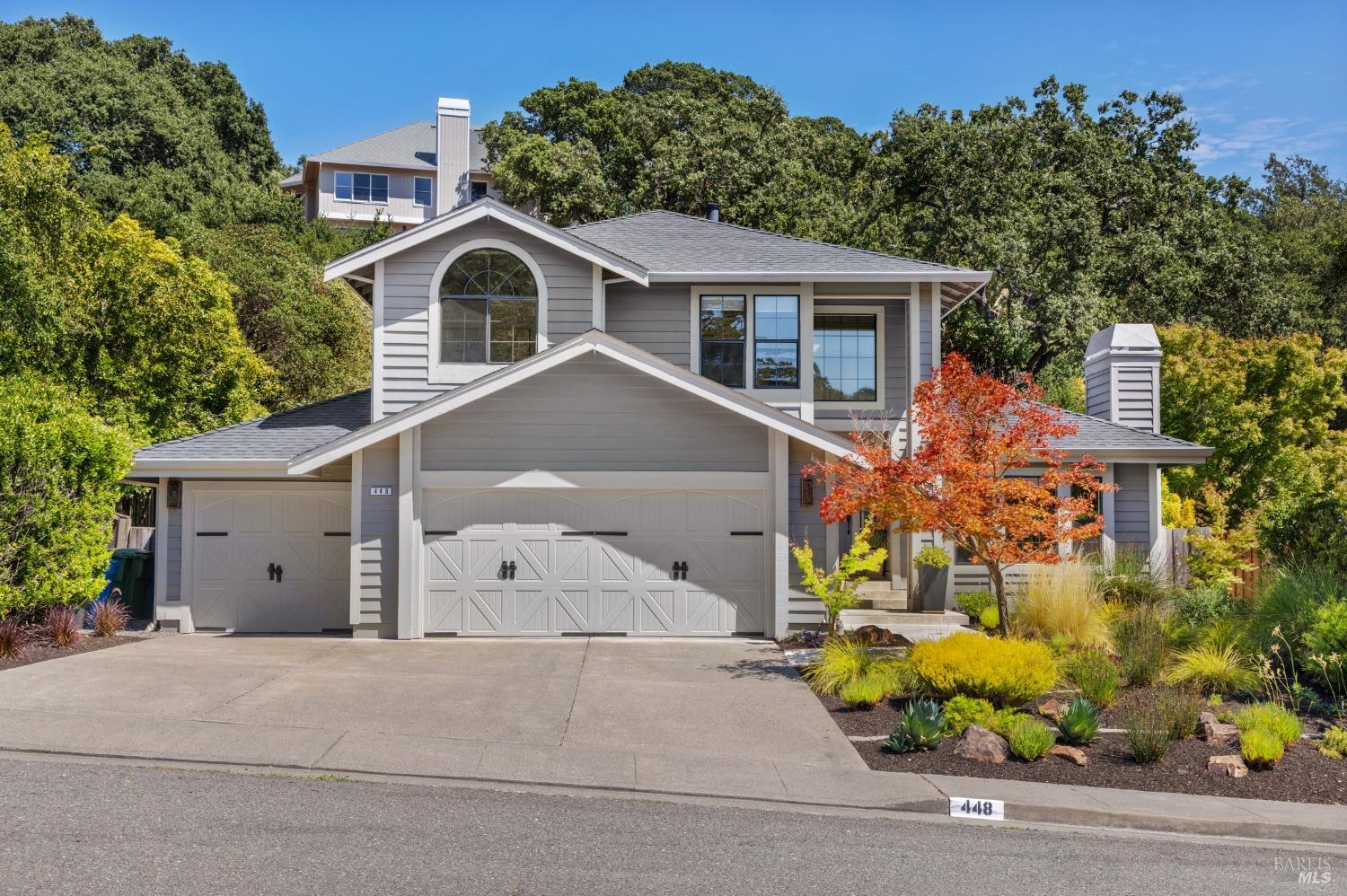448 Wood Hollow Dr, Novato, CA 94945
$1,650,000 Mortgage Calculator Sold on Oct 31, 2024 Single Family Residence
Property Details
About this Property
Nestled in the highly sought-after Partridge Knolls neighborhood. This tastefully updated residence showcases stylish, light-filled living spaces, an inviting floor plan, picturesque grounds, high-end finishes, and an elevated design aesthetic. Timeless finishes with European oak wood floors and designer light fixtures throughout. The living room/dining room features vaulted ceilings, a gas fireplace, and a stunning crystal chandelier. The state-of-the-art chef's kitchen boasts quartzite natural stone slab counters, casual dining and counter seating, soft close cabinetry, and top-of-the-line appliances. The spacious family room features a gas fireplace, oversized windows, and glass doors opening to the newly landscaped backyard. Ideal guest bedroom/home office with adjacent full bath on the main level. Light and bright primary suite featuring a walk-in closet and large windows overlooking the stunning grounds; primary bath with dual sinks, soaking tub, and stall shower. Two additional bedrooms on the upper level offer wonderful natural light and great closet space. Private backyard with manicured landscaping and inviting entertainment areas. 3 car garage. Across from open space with easy access to Mt Burdell's world hiking and biking trails.
MLS Listing Information
MLS #
BA324061978
MLS Source
Bay Area Real Estate Information Services, Inc.
Interior Features
Bedrooms
Primary Suite/Retreat
Bathrooms
Other, Stall Shower, Stone, Tile
Kitchen
Breakfast Nook, Countertop - Concrete, Countertop - Stone, Dual Fuel, Hookups - Gas, Island, Other, Pantry Cabinet
Appliances
Dishwasher, Garbage Disposal, Hood Over Range, Other, Oven Range - Gas, Refrigerator, Wine Refrigerator, Dryer, Washer
Dining Room
Dining Area in Living Room, Other
Family Room
Other, Sunken
Fireplace
Family Room, Living Room
Flooring
Carpet, Tile, Wood
Laundry
220 Volt Outlet, Hookup - Electric, Hookup - Gas Dryer, In Laundry Room, Laundry - Yes
Cooling
Ceiling Fan, Central Forced Air, Multi-Zone
Heating
Central Forced Air
Exterior Features
Roof
Composition
Foundation
Concrete Perimeter
Pool
None, Pool - No
Style
Contemporary
Parking, School, and Other Information
Garage/Parking
Attached Garage, Garage: 3 Car(s)
Sewer
Public Sewer
Water
Public
HOA Fee
$513
HOA Fee Frequency
Annually
Complex Amenities
Other
Contact Information
Listing Agent
Shana Rohde-Lynch
Compass
License #: 01079806
Phone: (415) 789-9999
Co-Listing Agent
Miles Daly
Compass
License #: 02005107
Phone: (415) 509-0112
Unit Information
| # Buildings | # Leased Units | # Total Units |
|---|---|---|
| 0 | – | – |
Neighborhood: Around This Home
Neighborhood: Local Demographics
Market Trends Charts
448 Wood Hollow Dr is a Single Family Residence in Novato, CA 94945. This 2,570 square foot property sits on a 10,659 Sq Ft Lot and features 4 bedrooms & 3 full bathrooms. It is currently priced at $1,650,000 and was built in 1989. This address can also be written as 448 Wood Hollow Dr, Novato, CA 94945.
©2024 Bay Area Real Estate Information Services, Inc. All rights reserved. All data, including all measurements and calculations of area, is obtained from various sources and has not been, and will not be, verified by broker or MLS. All information should be independently reviewed and verified for accuracy. Properties may or may not be listed by the office/agent presenting the information. Information provided is for personal, non-commercial use by the viewer and may not be redistributed without explicit authorization from Bay Area Real Estate Information Services, Inc.
Presently MLSListings.com displays Active, Contingent, Pending, and Recently Sold listings. Recently Sold listings are properties which were sold within the last three years. After that period listings are no longer displayed in MLSListings.com. Pending listings are properties under contract and no longer available for sale. Contingent listings are properties where there is an accepted offer, and seller may be seeking back-up offers. Active listings are available for sale.
This listing information is up-to-date as of October 31, 2024. For the most current information, please contact Shana Rohde-Lynch, (415) 789-9999
