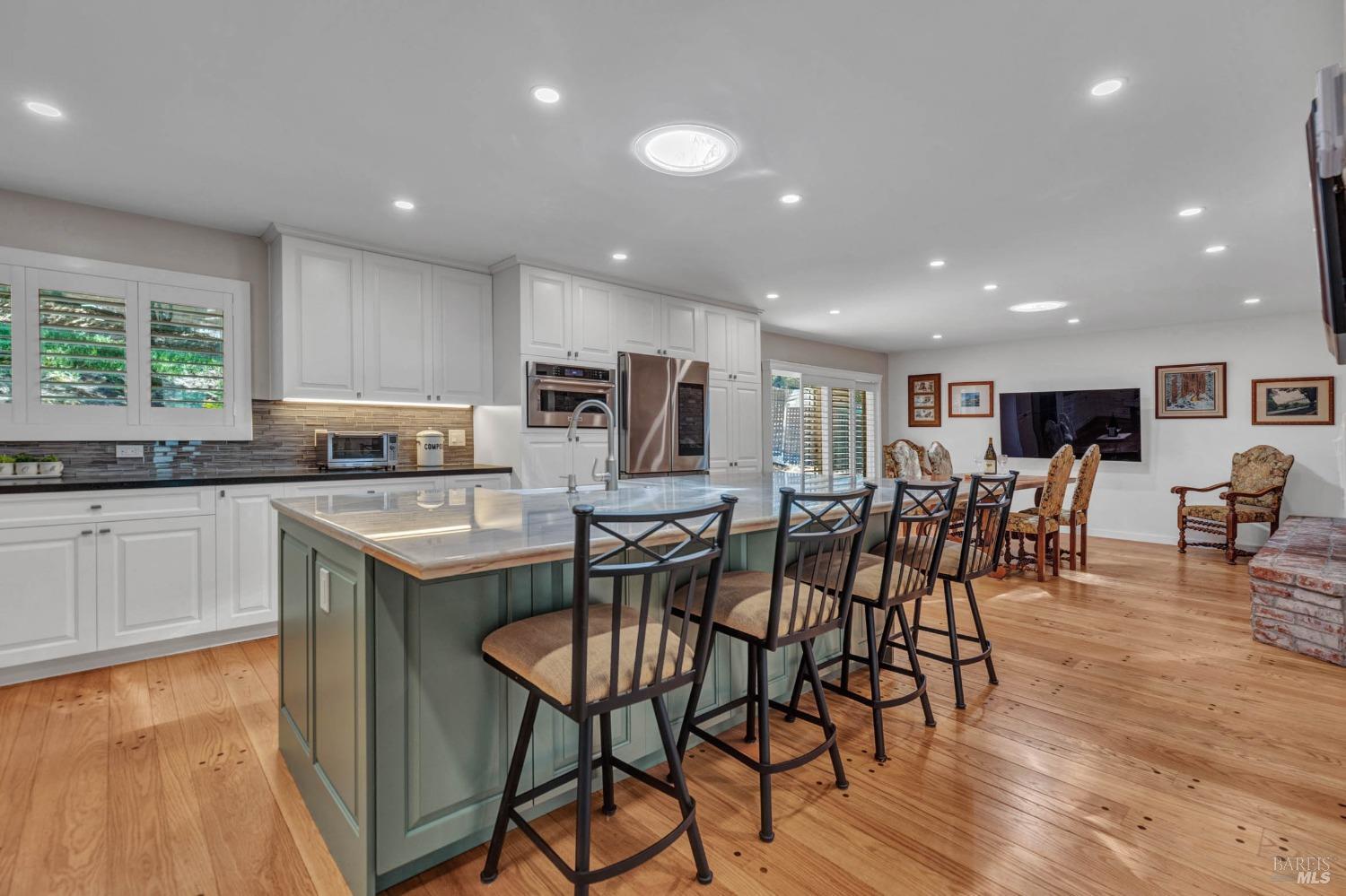1130 Larkin Way, Napa, CA 94558
$1,350,000 Mortgage Calculator Sold on Dec 18, 2024 Single Family Residence
Property Details
About this Property
Welcome to your dream home in Napa's highly desired Browns Valley neighborhood! This beautifully custom-built residence, has been recently remodeled and offers a serene, Tahoe feel with a treed, park-like entrance providing privacy and tranquility. Inside, the spacious floor plan includes 3 bedrooms, 2.5 bathrooms, and a dedicated office. The main floor features a bright living area with vaulted pine beam ceilings, custom oak wood floors, and abundant natural light. The dining area, perfect for family meals and entertaining, seamlessly integrates into the gourmet kitchen with a large quartzite island that includes additional seating, accent-colored cabinets, honed black granite counters, a gas range, and a wine bar with custom Cherrywood cabinetry and a full-size wine fridge, a Wine Aficionado must. The luxurious bathrooms and spacious bedrooms have been meticulously remodeled. Outside, the property has seen extensive improvements including a new redwood deck, concrete patio with hot tub, and front fencing with large gates for equipment access. The expansive yard provides ample room for a pool, RV space, or garden. Browns Valley is one of Napa Valley's most desirable neighborhoods, known for its peaceful atmosphere, with hiking trails, parks and a convenient neighborhood market
MLS Listing Information
MLS #
BA324061421
MLS Source
Bay Area Real Estate Information Services, Inc.
Interior Features
Bedrooms
Primary Suite/Retreat, Remodeled
Bathrooms
Other, Updated Bath(s)
Kitchen
Countertop - Granite, Countertop - Stone, Island, Other, Pantry Cabinet, Skylight(s), Updated
Appliances
Dishwasher, Hood Over Range, Microwave, Other, Oven - Gas, Oven Range - Built-In, Gas, Wine Refrigerator, Dryer, Washer
Dining Room
Dining Area in Family Room, In Kitchen, Other
Fireplace
Brick, Dining Room, Living Room, Other, Wood Burning
Flooring
Carpet, Tile, Wood
Laundry
220 Volt Outlet, In Laundry Room, Laundry - Yes
Cooling
Ceiling Fan, Central Forced Air
Heating
Central Forced Air, Fireplace
Exterior Features
Roof
Composition
Pool
Pool - No, Spa - Private, Spa/Hot Tub
Style
Custom, Traditional
Parking, School, and Other Information
Garage/Parking
Attached Garage, Facing Front, Gate/Door Opener, RV Possible, Garage: 2 Car(s)
Sewer
Public Sewer
Water
Public
Contact Information
Listing Agent
Giselle Lampe
Coldwell Banker Brokers of the Valley
License #: 01885132
Phone: –
Co-Listing Agent
Cathi Litle
Coldwell Banker Brokers of the Valley
License #: 01798814
Phone: (707) 479-2660
Unit Information
| # Buildings | # Leased Units | # Total Units |
|---|---|---|
| 0 | – | – |
Neighborhood: Around This Home
Neighborhood: Local Demographics
Market Trends Charts
1130 Larkin Way is a Single Family Residence in Napa, CA 94558. This 2,448 square foot property sits on a 0.487 Acres Lot and features 3 bedrooms & 2 full and 1 partial bathrooms. It is currently priced at $1,350,000 and was built in 1964. This address can also be written as 1130 Larkin Way, Napa, CA 94558.
©2025 Bay Area Real Estate Information Services, Inc. All rights reserved. All data, including all measurements and calculations of area, is obtained from various sources and has not been, and will not be, verified by broker or MLS. All information should be independently reviewed and verified for accuracy. Properties may or may not be listed by the office/agent presenting the information. Information provided is for personal, non-commercial use by the viewer and may not be redistributed without explicit authorization from Bay Area Real Estate Information Services, Inc.
Presently MLSListings.com displays Active, Contingent, Pending, and Recently Sold listings. Recently Sold listings are properties which were sold within the last three years. After that period listings are no longer displayed in MLSListings.com. Pending listings are properties under contract and no longer available for sale. Contingent listings are properties where there is an accepted offer, and seller may be seeking back-up offers. Active listings are available for sale.
This listing information is up-to-date as of December 28, 2024. For the most current information, please contact Giselle Lampe
