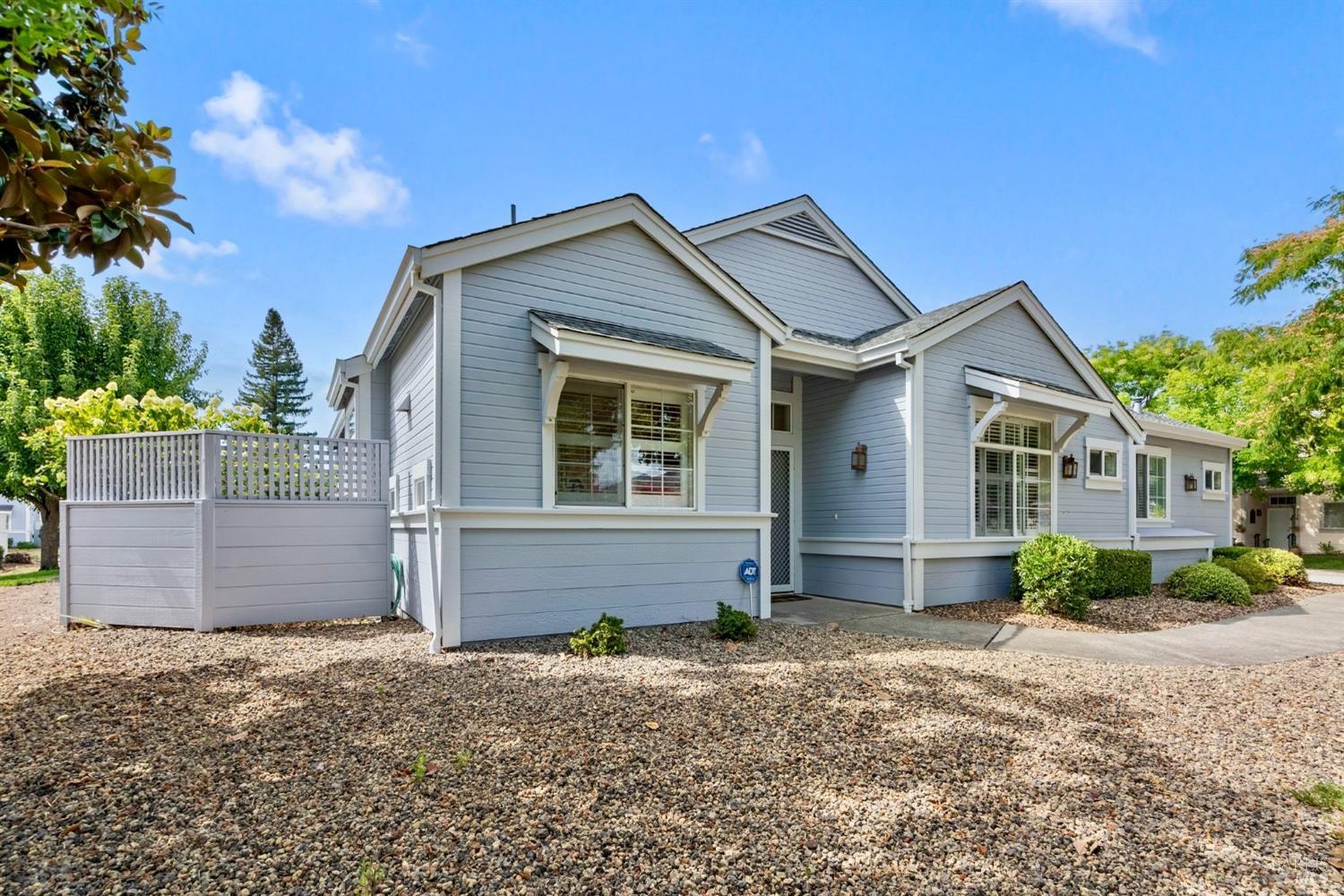6488 Pine Valley Dr, Santa Rosa, CA 95409
$697,000 Mortgage Calculator Sold on Oct 22, 2024 Single Family Residence
Property Details
About this Property
This lovely home in the Quail Run area of Oakmont offers a convenient location, with quick access to recreational facilities and Highway 12. The single-level residence features an open, great room design with high ceilings and recessed lighting. The large kitchen boasts attractive quartz countertops, double ovens, a gas cooktop, ample cabinet space and a planning desk. Enjoy the privacy of a sunny, fully fenced patio. The primary suite includes a walk-in shower, dual sinks, and a generous walk-in closet. Additional highlights include a new furnace and air conditioner as of June (2024) for energy savings and comfort, wood and tile flooring for durability and beauty, an interior laundry room and a two car garage with extra storage. This desirable home is ideal for relaxed, easy living in Oakmont's retirement community, featuring an array of amenities including swimming pools, tennis courts, scenic trails, bocce ball, shuffleboard, pickleball, fitness and dance facilities, a library, technology center, a dog park and various engaging community clubs. Within a short drive, discover breathtaking state and regional parks, the quaint towns of Kenwood and Glen Ellen, and renowned wineries that epitomize the essence of the Sonoma Wine Country lifestyle. Don't miss out on it!
MLS Listing Information
MLS #
BA324060744
MLS Source
Bay Area Real Estate Information Services, Inc.
Interior Features
Bathrooms
Shower(s) over Tub(s), Tile
Kitchen
Breakfast Nook, Countertop - Concrete, Pantry Cabinet
Appliances
Cooktop - Gas, Dishwasher, Microwave, Oven - Built-In, Oven - Electric, Refrigerator
Dining Room
Dining Area in Living Room, In Kitchen
Fireplace
Gas Log, Living Room
Flooring
Carpet, Tile, Wood
Laundry
Hookups Only, Laundry Area, Tub / Sink
Cooling
Central Forced Air
Heating
Central Forced Air, Fireplace, Gas - Natural
Exterior Features
Roof
Composition, Shingle
Foundation
Concrete Perimeter and Slab
Pool
Community Facility, Pool - Yes
Parking, School, and Other Information
Garage/Parking
Attached Garage, Facing Side, Gate/Door Opener, Side By Side, Garage: 2 Car(s)
Sewer
Public Sewer
Water
Public
HOA Fee
$196
HOA Fee Frequency
Monthly
Complex Amenities
Community Pool, Golf Course, Gym / Exercise Facility, Other
Unit Information
| # Buildings | # Leased Units | # Total Units |
|---|---|---|
| 0 | – | – |
Neighborhood: Around This Home
Neighborhood: Local Demographics
Market Trends Charts
6488 Pine Valley Dr is a Single Family Residence in Santa Rosa, CA 95409. This 1,759 square foot property sits on a 4,012 Sq Ft Lot and features 3 bedrooms & 2 full bathrooms. It is currently priced at $697,000 and was built in 1998. This address can also be written as 6488 Pine Valley Dr, Santa Rosa, CA 95409.
©2024 Bay Area Real Estate Information Services, Inc. All rights reserved. All data, including all measurements and calculations of area, is obtained from various sources and has not been, and will not be, verified by broker or MLS. All information should be independently reviewed and verified for accuracy. Properties may or may not be listed by the office/agent presenting the information. Information provided is for personal, non-commercial use by the viewer and may not be redistributed without explicit authorization from Bay Area Real Estate Information Services, Inc.
Presently MLSListings.com displays Active, Contingent, Pending, and Recently Sold listings. Recently Sold listings are properties which were sold within the last three years. After that period listings are no longer displayed in MLSListings.com. Pending listings are properties under contract and no longer available for sale. Contingent listings are properties where there is an accepted offer, and seller may be seeking back-up offers. Active listings are available for sale.
This listing information is up-to-date as of October 22, 2024. For the most current information, please contact Ron Larson, (707) 292-7277
