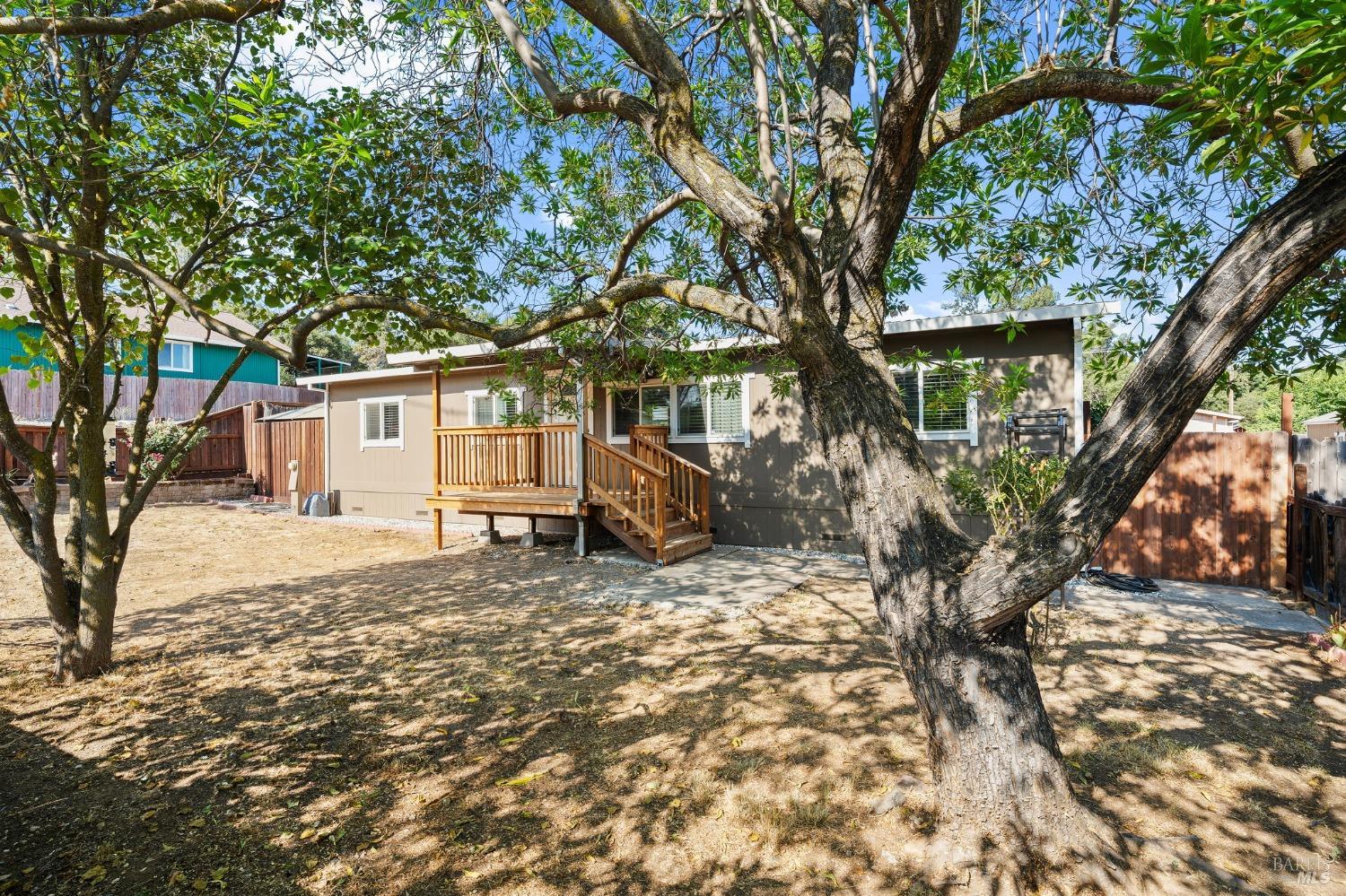Property Details
About this Property
Country Home Retreat. WOW, this home boasts amazing amenities and has been completely remodeled with taste and quality, allowing one to simply unpack and relax. As you enter, you're immediately greeted by an open floor plan and a view of the pool through the kitchen window. The owners have meticulously attended to every detail in the remodel. The home features a primary bedroom with a walk-in closet, customized to accommodate a stackable washer and dryer, and an exquisite bathroom with a walk-in shower and a door leading directly to the spa. Three additional bedrooms are situated on the opposite side of the home, offering privacy from the primary, along with another beautifully remodeled full bath. Exiting through the French doors of the dining room, you step onto composite wood decking that surrounds the pool and leads to the spa, as well as the back and side yards. There's driveway gate access for an RV, complete with power hook-up, and a large shed in the yard for extra storage. The seller has made maintenance a top priority, which is evident the moment you step into this home. Home upgrades and recent maintenance include but are not limited to, new windows, new flooring, new decking, kitchen and bathroom remodels, lighting, new roof and gutters, clear pest, septic service.
MLS Listing Information
MLS #
BA324060562
MLS Source
Bay Area Real Estate Information Services, Inc.
Interior Features
Bedrooms
Primary Suite/Retreat
Bathrooms
Granite, Shower(s) over Tub(s), Updated Bath(s)
Kitchen
220 Volt Outlet, Breakfast Nook, Countertop - Granite, Hookups - Ice Maker, Kitchen/Family Room Combo, Other, Pantry, Updated
Appliances
Dishwasher, Garbage Disposal, Hood Over Range, Microwave, Other, Oven Range - Electric, Dryer, Washer
Dining Room
Dining Area in Living Room, Dining Bar, Other
Flooring
Carpet, Laminate
Laundry
220 Volt Outlet, In Closet, Stacked Only
Cooling
Ceiling Fan, Central Forced Air
Heating
Central Forced Air
Exterior Features
Roof
Composition, Shingle
Foundation
Concrete Perimeter, Pillar/Post/Pier
Pool
Above Ground, Pool - Yes, Spa - Private, Spa/Hot Tub
Style
Custom, Flat
Parking, School, and Other Information
Garage/Parking
No Garage, RV Access, Side By Side, Storage - RV, Garage: 0 Car(s)
Sewer
Septic Tank
Water
Public
Unit Information
| # Buildings | # Leased Units | # Total Units |
|---|---|---|
| 0 | – | – |
Neighborhood: Around This Home
Neighborhood: Local Demographics
Market Trends Charts
3101 9th St is a Manufactured Home in Clearlake, CA 95422. This 1,152 square foot property sits on a 10,019 Sq Ft Lot and features 4 bedrooms & 2 full bathrooms. It is currently priced at $345,000 and was built in 1983. This address can also be written as 3101 9th St, Clearlake, CA 95422.
©2024 Bay Area Real Estate Information Services, Inc. All rights reserved. All data, including all measurements and calculations of area, is obtained from various sources and has not been, and will not be, verified by broker or MLS. All information should be independently reviewed and verified for accuracy. Properties may or may not be listed by the office/agent presenting the information. Information provided is for personal, non-commercial use by the viewer and may not be redistributed without explicit authorization from Bay Area Real Estate Information Services, Inc.
Presently MLSListings.com displays Active, Contingent, Pending, and Recently Sold listings. Recently Sold listings are properties which were sold within the last three years. After that period listings are no longer displayed in MLSListings.com. Pending listings are properties under contract and no longer available for sale. Contingent listings are properties where there is an accepted offer, and seller may be seeking back-up offers. Active listings are available for sale.
This listing information is up-to-date as of September 05, 2024. For the most current information, please contact Jessica Hooten, (707) 350-6136
