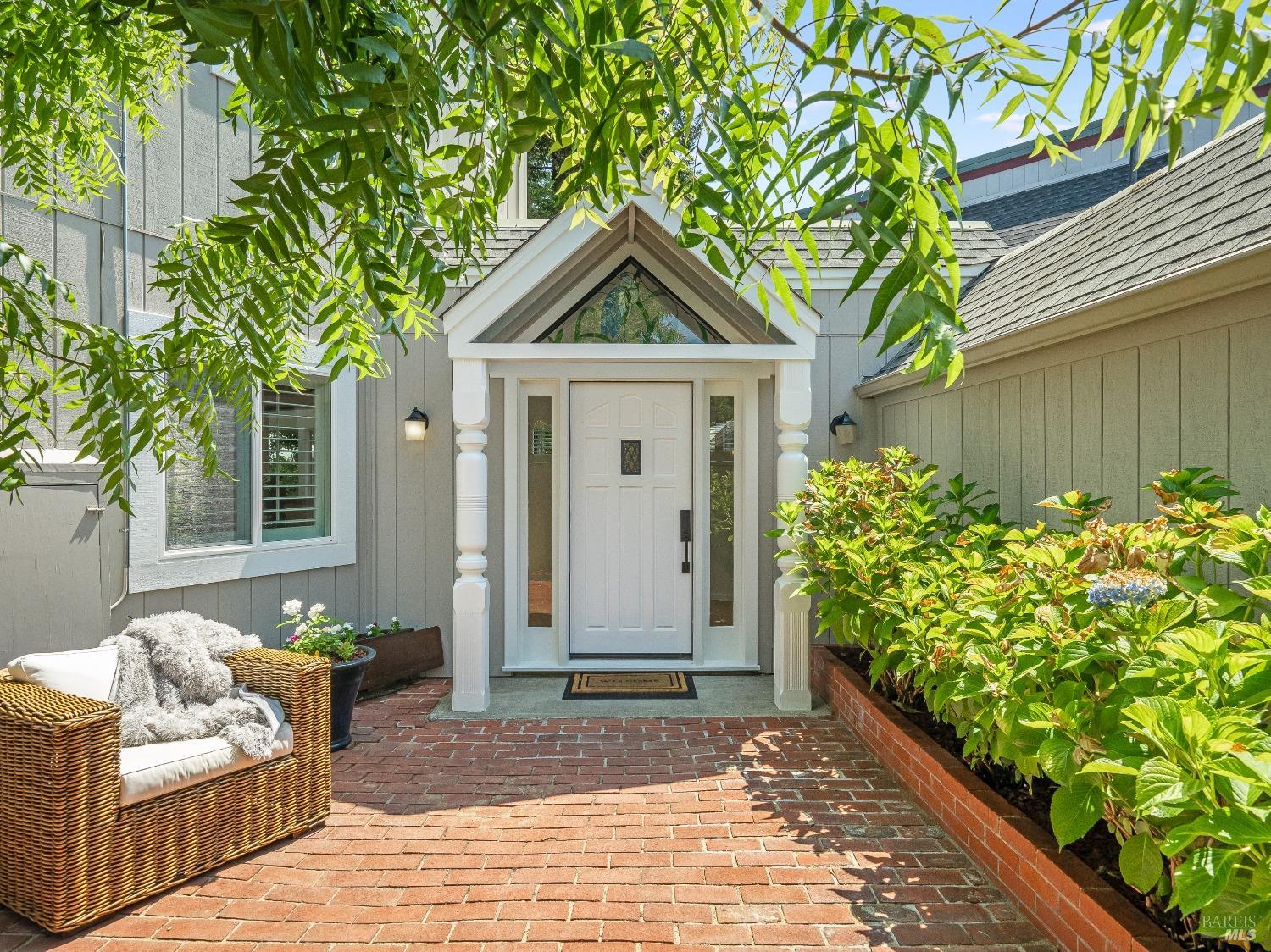2537 Topaz Dr, Novato, CA 94945
$1,265,000 Mortgage Calculator Sold on Sep 6, 2024 Single Family Residence
Property Details
About this Property
Serenity Among Redwoods & Swaying Sawgrass in the Beautiful Bahia Neighborhood. Ideal for Birders, Hikers, & Nature Lovers! Custom Additions Set This Updated Bahia Home Apart! Imagine Savoring Your Morning Cup of Coffee While Watching A Sunrise over the Marsh from Your Beautiful Brazilian Hardwood Deck! Have a Green Thumb? Enjoy Growing Flowers and Vegetables in the Raised Garden Beds On Your Boat Dock. Pitch a Hammock & Enjoy A Great Book in the Shade of 3 Majestic Redwood Trees! Detached Cape Cod. Central Air Conditioning & Heating. New Electrical System. No Aluminum!! New Flooring. ALL NEW KITCHEN! NEW Kitchenaid Stainless Steel Appliances: French Door Fridge-Gas Range/Oven-Dishwasher & Microwave, New Cabinets & New Quartz Countertops. Formal Dining & Living Rms Floor-to-Ceiling Windows. Gas Fireplace in Living Rm. Primary En-Suite Bedroom w/ Marsh & Redwood Views. Loft Office/Den w/3 Skylights. 2nd & 3rd Sunny Bedrooms w/Large Closets. Newly Updated Shared Bathroom. Laundry Room. Mudroom Connects 2-car Garage w/Workshop. Fenced-In Front Courtyard & Lawn. Private Side Yard-Cobble Stone Patio w/Hot Tub. Community Features: Community Pool-Tennis-Basketball-Clubhouse-Playgrounds & Trailhead-Bahia Trail. A Tranquil Retreat on Close to 1/4 Acre!
MLS Listing Information
MLS #
BA324060530
MLS Source
Bay Area Real Estate Information Services, Inc.
Interior Features
Bedrooms
Primary Suite/Retreat, Remodeled
Bathrooms
Shower(s) over Tub(s), Stall Shower, Updated Bath(s)
Kitchen
220 Volt Outlet, Breakfast Nook, Breakfast Room, Other, Updated
Appliances
Dishwasher, Garbage Disposal, Microwave, Other, Oven - Gas, Oven Range - Gas, Refrigerator, Dryer, Washer
Dining Room
Formal Area, Other, Skylight(s)
Family Room
Deck Attached, View
Fireplace
Gas Log, Living Room
Flooring
Simulated Wood, Tile, Vinyl, Wood
Laundry
220 Volt Outlet, Cabinets, Hookup - Electric, In Laundry Room, Laundry - Yes
Cooling
Ceiling Fan, Central Forced Air, Whole House Fan
Heating
Central Forced Air, Fireplace, Gas
Exterior Features
Roof
Composition, Shingle
Foundation
Concrete Perimeter, Pillar/Post/Pier, Piling
Pool
Community Facility, In Ground, Pool - Yes, Spa - Private, Spa/Hot Tub
Style
Cape Cod, Contemporary
Parking, School, and Other Information
Garage/Parking
Access - Interior, Attached Garage, Enclosed, Gate/Door Opener, Side By Side, Garage: 2 Car(s)
Elementary District
Novato Unified
High School District
Novato Unified
Sewer
Public Sewer
Water
Public
HOA Fee
$67
HOA Fee Frequency
Monthly
Complex Amenities
Club House, Community Pool, Exercise Course, Game Court (Outdoor), Garden / Greenbelt/ Trails, Playground
Contact Information
Listing Agent
Julie Clark
NOVO
License #: 02066897
Phone: (415) 938-8838
Co-Listing Agent
Elaine Hasse
NOVO
License #: 02217642
Phone: (415) 888-9460
Unit Information
| # Buildings | # Leased Units | # Total Units |
|---|---|---|
| 0 | – | – |
Neighborhood: Around This Home
Neighborhood: Local Demographics
Market Trends Charts
2537 Topaz Dr is a Single Family Residence in Novato, CA 94945. This 2,349 square foot property sits on a 9,540 Sq Ft Lot and features 3 bedrooms & 2 full and 1 partial bathrooms. It is currently priced at $1,265,000 and was built in 1970. This address can also be written as 2537 Topaz Dr, Novato, CA 94945.
©2024 Bay Area Real Estate Information Services, Inc. All rights reserved. All data, including all measurements and calculations of area, is obtained from various sources and has not been, and will not be, verified by broker or MLS. All information should be independently reviewed and verified for accuracy. Properties may or may not be listed by the office/agent presenting the information. Information provided is for personal, non-commercial use by the viewer and may not be redistributed without explicit authorization from Bay Area Real Estate Information Services, Inc.
Presently MLSListings.com displays Active, Contingent, Pending, and Recently Sold listings. Recently Sold listings are properties which were sold within the last three years. After that period listings are no longer displayed in MLSListings.com. Pending listings are properties under contract and no longer available for sale. Contingent listings are properties where there is an accepted offer, and seller may be seeking back-up offers. Active listings are available for sale.
This listing information is up-to-date as of September 18, 2024. For the most current information, please contact Julie Clark, (415) 938-8838
