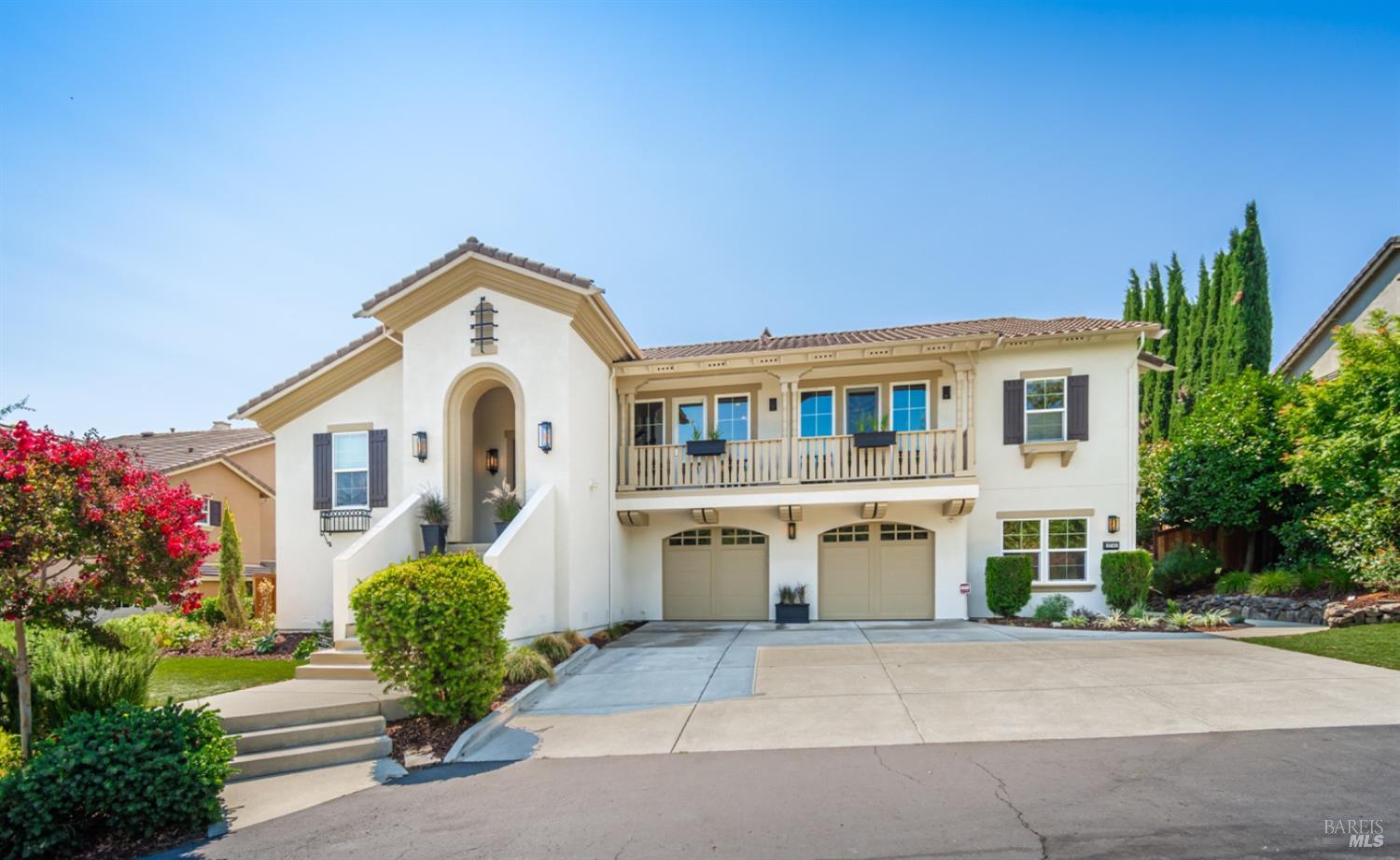3741 Beartooth Ln, Napa, CA 94558
$2,625,000 Mortgage Calculator Sold on Sep 26, 2024 Single Family Residence
Property Details
About this Property
Unexpected luxury at every turn. This exquisite 4-bedroom, 3.5 bathroom residence iin the coveted Hidden Hills neighborhood of Browns Valley epitomizes laid-back luxury with comfortable, contemporary designs and improvements you won't find in other homes. Built in 2010, the home features one of the most STUNNING backyards in Napa with an incredible outdoor kitchen / dining / living area to enjoy year-round. Each room in the home has been updated with thoughtful, custom improvements. The primary suite is bigger than most hotel rooms with a luxurious primary bathroom featuring a beveled hexagon Calacatta marble accent wall, White Thassos marble shower, cast iron sinks, freestanding tub with air supply and gooseneck polished nickel faucet. Every bedroom has a picture-perfect view of nature, whether it's a look at the gorgeously landscaped backyard or the line of trees in front that provide the home with a sense of true privacy. The kitchen is a dream, featuring a custom white oak island with built-in table under a leathered Taj Mahal quartzite slab and linen-textured tile floors. You'll find new, contemporary light fixtures, freshly painted walls, a new AC unit, unique wall coverings. A true man cave / exercise room. There are many unexpected updates too many to list!
MLS Listing Information
MLS #
BA324060528
MLS Source
Bay Area Real Estate Information Services, Inc.
Interior Features
Bedrooms
Primary Suite/Retreat, Remodeled
Bathrooms
Double Sinks, Other, Stall Shower, Tile, Updated Bath(s)
Kitchen
220 Volt Outlet, Countertop - Concrete, Countertop - Granite, Countertop - Stone, Island, Island with Sink, Other, Pantry, Updated
Appliances
Built-in BBQ Grill, Cooktop - Gas, Dishwasher, Garbage Disposal, Hood Over Range, Microwave, Other, Oven - Double, Oven Range - Gas, Refrigerator, Wine Refrigerator, Dryer, Washer
Dining Room
Formal Area, Formal Dining Room, Other
Family Room
Other, View
Flooring
Carpet, Simulated Wood, Stone, Tile
Laundry
Cabinets, In Laundry Room, Laundry - Yes, Tub / Sink
Cooling
Ceiling Fan, Central Forced Air, Multi Units, Multi-Zone
Heating
Central Forced Air, Fireplace, Fireplace Insert
Exterior Features
Roof
Tile, Barrel / Truss
Foundation
Combination, Pillar/Post/Pier, Raised
Pool
Pool - No, Spa - Private, Spa/Hot Tub
Style
Contemporary, Mediterranean, Spanish
Parking, School, and Other Information
Garage/Parking
Facing Front, Gate/Door Opener, Garage: 2 Car(s)
Elementary District
Napa Valley Unified
High School District
Napa Valley Unified
Sewer
Public Sewer
Water
Public
HOA Fee
$253
HOA Fee Frequency
Monthly
Unit Information
| # Buildings | # Leased Units | # Total Units |
|---|---|---|
| 0 | – | – |
Market Trends Charts
3741 Beartooth Ln is a Single Family Residence in Napa, CA 94558. This 3,856 square foot property sits on a 0.403 Acres Lot and features 4 bedrooms & 3 full and 1 partial bathrooms. It is currently priced at $2,625,000 and was built in 2010. This address can also be written as 3741 Beartooth Ln, Napa, CA 94558.
©2024 Bay Area Real Estate Information Services, Inc. All rights reserved. All data, including all measurements and calculations of area, is obtained from various sources and has not been, and will not be, verified by broker or MLS. All information should be independently reviewed and verified for accuracy. Properties may or may not be listed by the office/agent presenting the information. Information provided is for personal, non-commercial use by the viewer and may not be redistributed without explicit authorization from Bay Area Real Estate Information Services, Inc.
Presently MLSListings.com displays Active, Contingent, Pending, and Recently Sold listings. Recently Sold listings are properties which were sold within the last three years. After that period listings are no longer displayed in MLSListings.com. Pending listings are properties under contract and no longer available for sale. Contingent listings are properties where there is an accepted offer, and seller may be seeking back-up offers. Active listings are available for sale.
This listing information is up-to-date as of September 26, 2024. For the most current information, please contact Tressa Anderson, (707) 294-7258
