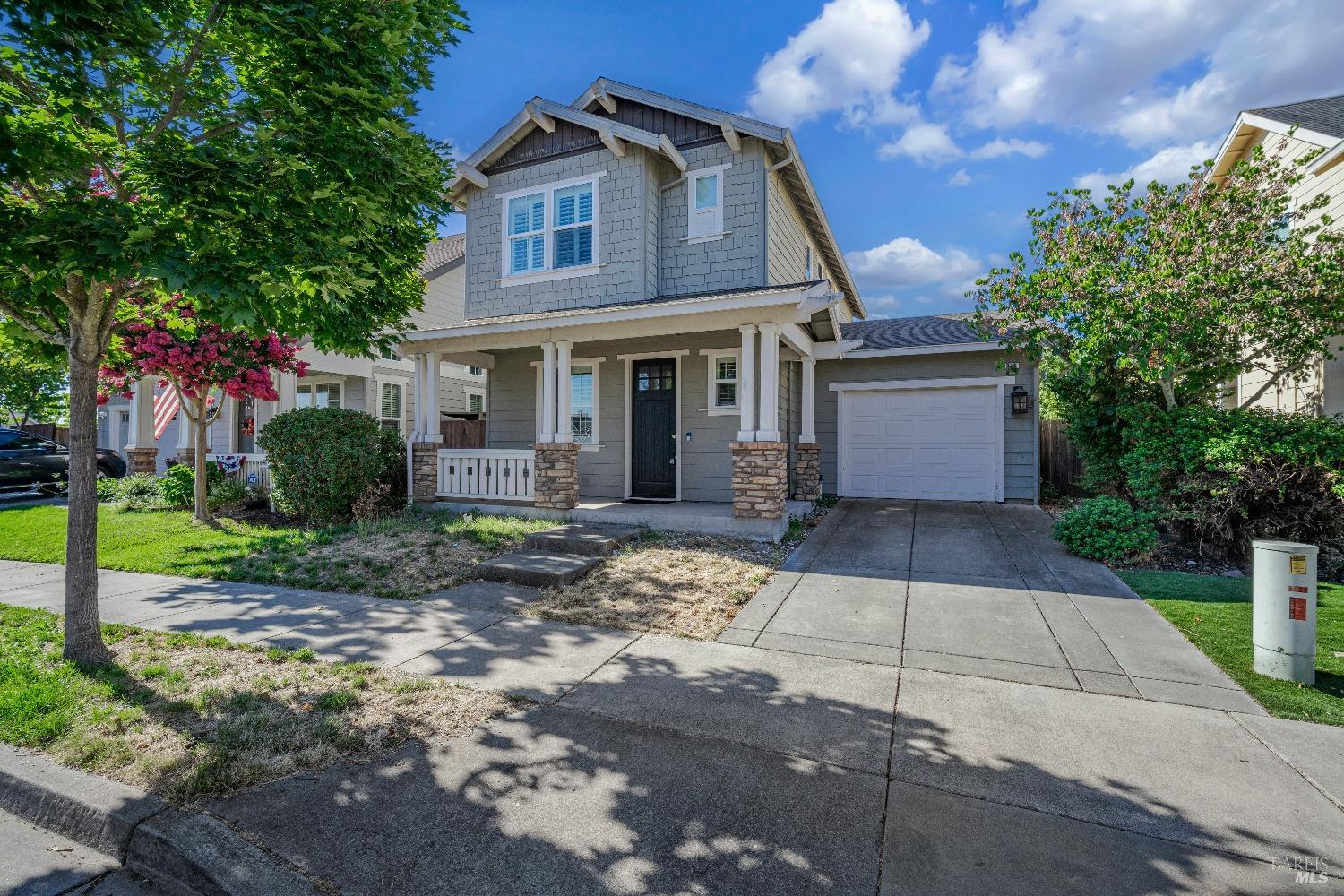2016 Autumn Walk Dr, Santa Rosa, CA 95403
$660,000 Mortgage Calculator Sold on Sep 30, 2024 Single Family Residence
Property Details
About this Property
Welcome to this stunning Christoperson home, where comfort meets elegance. Nestled in a serene neighborhood, this beautiful property features three spacious bedrooms and two well-appointed bathrooms upstairs, providing ample space for your family to grow. The main level boasts a welcoming living room, perfect for entertaining guests, and a cozy family room for relaxation. The gourmet kitchen, with its spacious island and elegant tile countertops, is a culinary enthusiast's dream. Step outside from the family room onto a charming patio, ideal for alfresco dining and morning coffees. Car enthusiasts will appreciate the extra-large finished garage with epoxy floors and tandem parking, perfect for projects or storage. This is your opportunity to transform this beautiful house into your forever home. With its thoughtful design, abundant natural light, and ample space, this Christoperson home is ready to welcome you and your creative design. Schedule a viewing today and discover all that this stunning home has to offer. Your dream home awaits! The home's proximity to schools and public transportation, as well as nearby parks, makes it an ideal location for a variety of lifestyles. HUD Homes are an Equal Housing Opportunity.
MLS Listing Information
MLS #
BA324060462
MLS Source
Bay Area Real Estate Information Services, Inc.
Interior Features
Bedrooms
Primary Suite/Retreat
Bathrooms
Other, Shower(s) over Tub(s)
Kitchen
Breakfast Nook, Countertop - Tile, Island, Other, Pantry Cabinet
Appliances
Dishwasher, Garbage Disposal, Hood Over Range, Other, Oven Range - Gas
Dining Room
Dining Area in Family Room, Other
Family Room
Deck Attached, Other
Flooring
Carpet, Tile
Laundry
Hookups Only, Laundry - Yes, Laundry Area, Upper Floor
Cooling
Ceiling Fan, Central Forced Air
Heating
Central Forced Air
Exterior Features
Roof
Composition, Shingle
Foundation
Concrete Perimeter
Pool
Pool - No
Style
Contemporary
Parking, School, and Other Information
Garage/Parking
Access - Interior, Attached Garage, Facing Front, Gate/Door Opener, Tandem Parking, Garage: 2 Car(s)
Sewer
Public Sewer
Water
Public
Unit Information
| # Buildings | # Leased Units | # Total Units |
|---|---|---|
| 0 | – | – |
Neighborhood: Around This Home
Neighborhood: Local Demographics
Market Trends Charts
2016 Autumn Walk Dr is a Single Family Residence in Santa Rosa, CA 95403. This 1,417 square foot property sits on a 4,386 Sq Ft Lot and features 3 bedrooms & 2 full and 1 partial bathrooms. It is currently priced at $660,000 and was built in 2005. This address can also be written as 2016 Autumn Walk Dr, Santa Rosa, CA 95403.
©2024 Bay Area Real Estate Information Services, Inc. All rights reserved. All data, including all measurements and calculations of area, is obtained from various sources and has not been, and will not be, verified by broker or MLS. All information should be independently reviewed and verified for accuracy. Properties may or may not be listed by the office/agent presenting the information. Information provided is for personal, non-commercial use by the viewer and may not be redistributed without explicit authorization from Bay Area Real Estate Information Services, Inc.
Presently MLSListings.com displays Active, Contingent, Pending, and Recently Sold listings. Recently Sold listings are properties which were sold within the last three years. After that period listings are no longer displayed in MLSListings.com. Pending listings are properties under contract and no longer available for sale. Contingent listings are properties where there is an accepted offer, and seller may be seeking back-up offers. Active listings are available for sale.
This listing information is up-to-date as of October 01, 2024. For the most current information, please contact Anna Harris, (707) 321-9021
