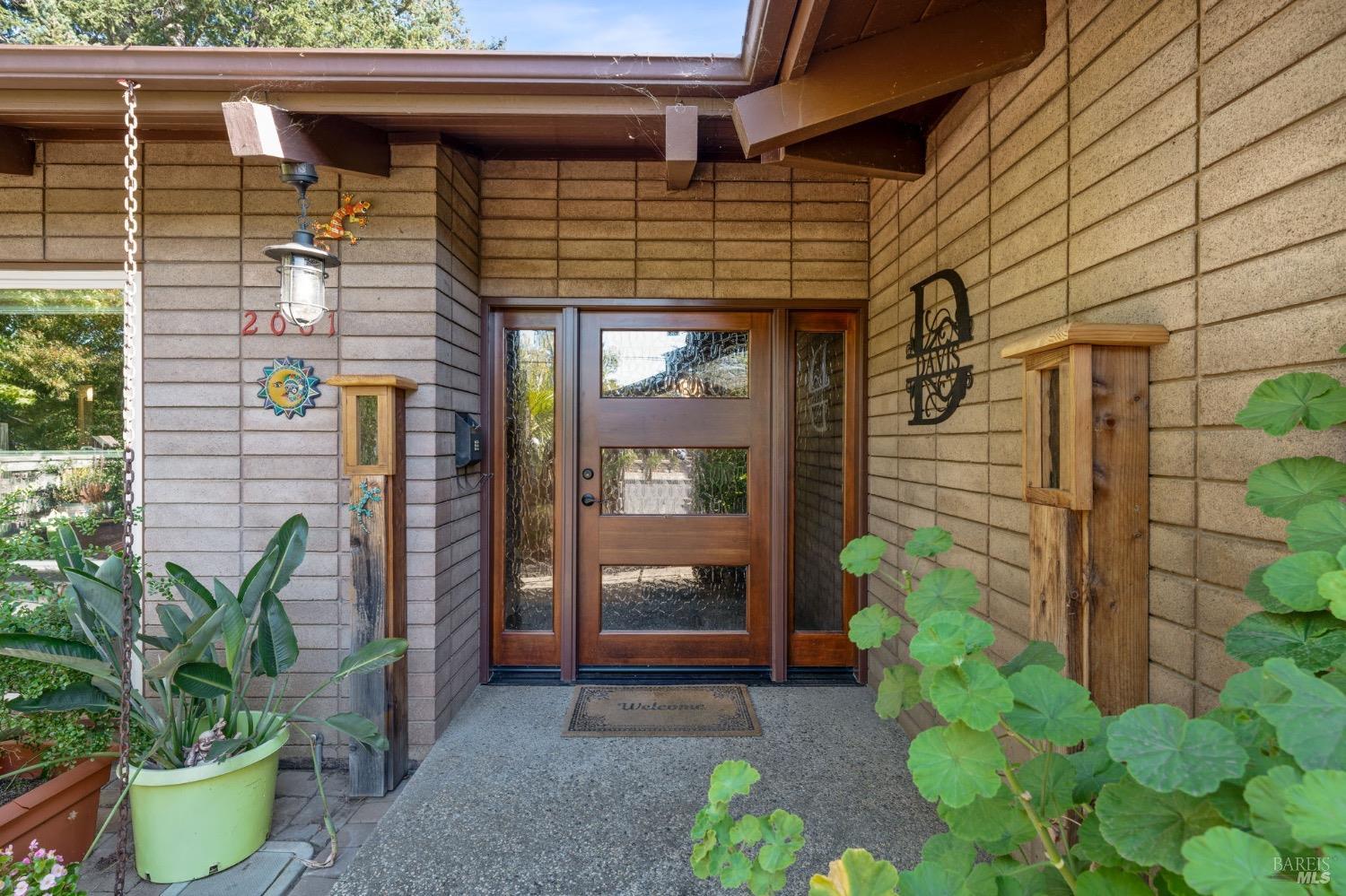2081 Olive St, Saint Helena, CA 94574
$1,150,000 Mortgage Calculator Sold on Sep 17, 2024 Single Family Residence
Property Details
About this Property
Welcome to this single-level westside residence, with its Mid-Century Modern vibe, solidly situated on a generous 7117 sq. ft. corner lot, providing ample space, comfort, and a plenty of room for your wine country living. Boasting 4 bedrooms and 2 baths, this well-crafted dwelling exudes a sense of care and attention to efficient living. The primary bedroom sits on the opposite side of the house from the rest of the bedrooms for privacy. The bedrooms share a separate entrance, ideal for private access. The den area also has access to the backyard, bedrooms, and garage. Originally constructed by a reputable, skilled local mason for his own family, this property stands as a testament to its sturdy and enduring structure. Start your day beneath the shade of mature trees in the front yard, where a charming sitting area beckons for your morning coffee. The backyard has raised garden beds and a wisteria-covered pergola to create a picturesque setting for summer dinners or festivities. Adding character are two wood-burning/gas fireplaces to cozy up to. This cherished home has been lovingly maintained by its current owners for the past 22 years and is now ready to embrace a new chapter of memories with its prime location to town, restaurants, schools, farmers market, and Skate Park.
MLS Listing Information
MLS #
BA324060303
MLS Source
Bay Area Real Estate Information Services, Inc.
Interior Features
Bedrooms
Primary Suite/Retreat
Kitchen
Breakfast Nook, Hookups - Gas, Kitchen/Family Room Combo, Other
Appliances
Cooktop - Gas, Dishwasher, Hood Over Range, Other
Dining Room
Other
Family Room
Open Beam Ceiling, Other
Fireplace
Brick, Gas Starter, Living Room, Stone, Wood Burning
Flooring
Carpet, Stone, Tile
Laundry
220 Volt Outlet, Cabinets, Hookup - Electric, Hookup - Gas Dryer
Cooling
Central Forced Air
Heating
Central Forced Air, Gas - Natural
Exterior Features
Roof
Composition
Foundation
Concrete Perimeter and Slab
Pool
Pool - No
Style
Other, Ranch, Tract
Parking, School, and Other Information
Garage/Parking
Facing Front, Gate/Door Opener, Side By Side, Garage: 2 Car(s)
Sewer
Public Sewer
Water
Public
Unit Information
| # Buildings | # Leased Units | # Total Units |
|---|---|---|
| 0 | – | – |
Neighborhood: Around This Home
Neighborhood: Local Demographics
Market Trends Charts
2081 Olive St is a Single Family Residence in Saint Helena, CA 94574. This 1,907 square foot property sits on a 7,118 Sq Ft Lot and features 4 bedrooms & 2 full bathrooms. It is currently priced at $1,150,000 and was built in 1965. This address can also be written as 2081 Olive St, Saint Helena, CA 94574.
©2024 Bay Area Real Estate Information Services, Inc. All rights reserved. All data, including all measurements and calculations of area, is obtained from various sources and has not been, and will not be, verified by broker or MLS. All information should be independently reviewed and verified for accuracy. Properties may or may not be listed by the office/agent presenting the information. Information provided is for personal, non-commercial use by the viewer and may not be redistributed without explicit authorization from Bay Area Real Estate Information Services, Inc.
Presently MLSListings.com displays Active, Contingent, Pending, and Recently Sold listings. Recently Sold listings are properties which were sold within the last three years. After that period listings are no longer displayed in MLSListings.com. Pending listings are properties under contract and no longer available for sale. Contingent listings are properties where there is an accepted offer, and seller may be seeking back-up offers. Active listings are available for sale.
This listing information is up-to-date as of September 17, 2024. For the most current information, please contact Craig Cazet, (707) 591-3227
