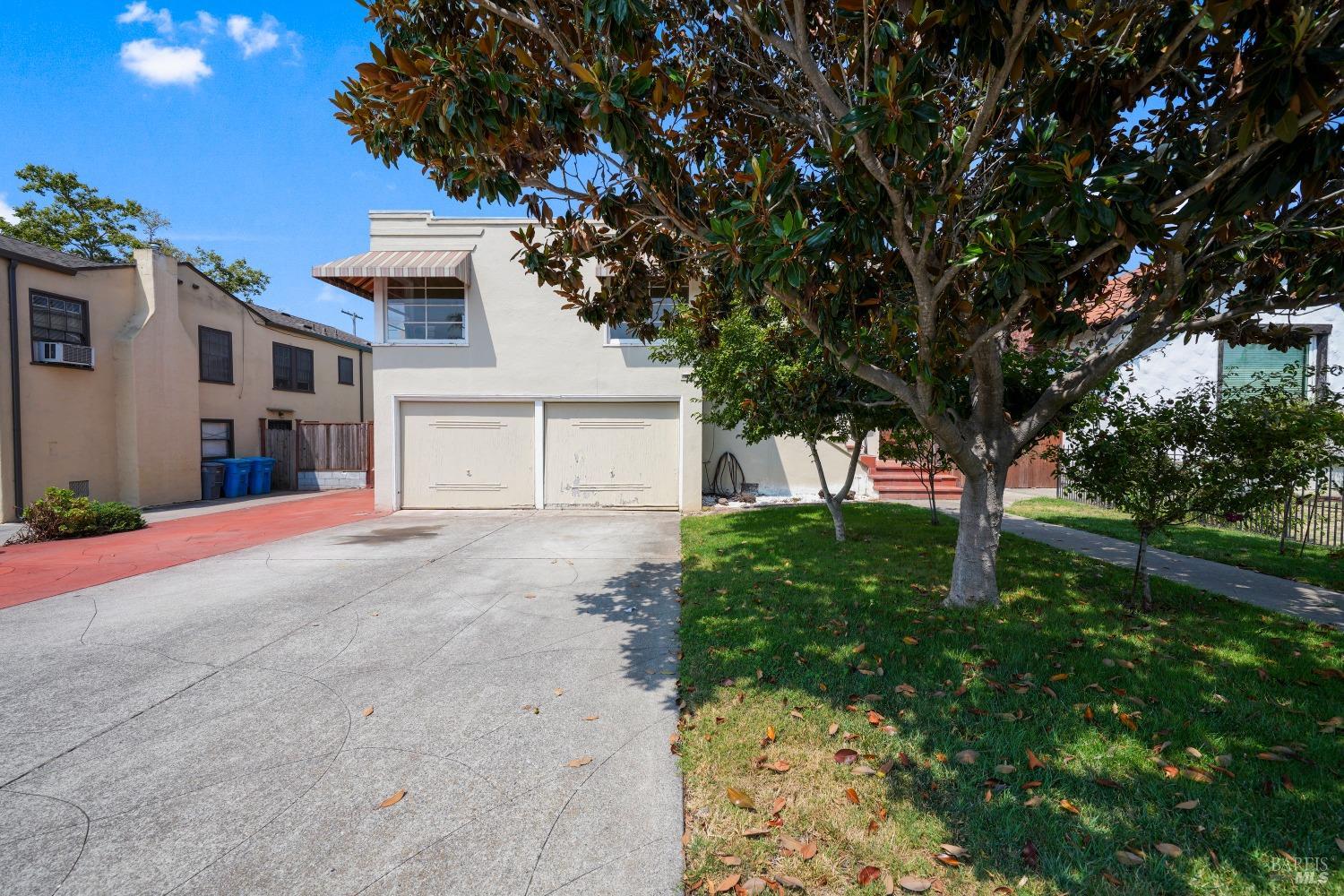1113 Tuolumne St, Vallejo, CA 94590
$570,000 Mortgage Calculator Sold on Sep 18, 2024 Single Family Residence
Property Details
About this Property
Welcome to this unique 1930s gem, offering a blend of historical charm & modern potential. Adorned with Art Deco flair and timeless design. Having been owned by the same family for nearly 50 years it is now awaiting your personal touch to restore it to its former glory. The main living area boasts large windows and distinctive architectural details that highlight the era's elegance. Hardwood floors throughout most of the main level. Rooms are all attractively sized and include a formal entry, living room, formal dining area, spacious kitchen and breakfast room. The ground floor features additional living space that has a versatile setup and in-law unit potential. This space has a living room, bedroom, bathroom & separate kitchen and allows for main living area access or a private entrance. The basement area offers bonus rooms that can be transformed into a home gym, office, or hobby space. Outdoor enthusiasts will appreciate the expansive patio area and inground swimming pool, ideal for summer gatherings and relaxation. The property includes a two-car garage and expanded driveway parking with RV/Boat parking potential. While the home needs some TLC, it offers a solid foundation for your creative vision. Don't miss the opportunity to add your touch to this charming home.
MLS Listing Information
MLS #
BA324060114
MLS Source
Bay Area Real Estate Information Services, Inc.
Interior Features
Bathrooms
Stall Shower, Tub, Window
Kitchen
Breakfast Nook, Countertop - Tile
Appliances
Cooktop - Electric, Dishwasher, Microwave, Oven - Double, Trash Compactor
Dining Room
Formal Area
Fireplace
Living Room
Flooring
Carpet, Linoleum, Wood
Laundry
In Basement, Laundry Area
Cooling
Ceiling Fan
Heating
Central Forced Air
Exterior Features
Pool
In Ground, Pool - Yes
Style
Art Deco, Traditional
Parking, School, and Other Information
Garage/Parking
Attached Garage, Side By Side, Garage: 2 Car(s)
Elementary District
Vallejo City Unified
High School District
Vallejo City Unified
Sewer
Public Sewer
Water
Public
Contact Information
Listing Agent
Laurie Nesci
Laurie Nesci Real Estate
License #: 00776345
Phone: (707) 552-6661
Co-Listing Agent
Shelley Tappin
Tipp Realty at Glen Cove
License #: 01511617
Phone: (707) 704-6345
Unit Information
| # Buildings | # Leased Units | # Total Units |
|---|---|---|
| 0 | – | – |
Neighborhood: Around This Home
Neighborhood: Local Demographics
Market Trends Charts
1113 Tuolumne St is a Single Family Residence in Vallejo, CA 94590. This 1,729 square foot property sits on a 7,209 Sq Ft Lot and features 5 bedrooms & 2 full and 1 partial bathrooms. It is currently priced at $570,000 and was built in 1938. This address can also be written as 1113 Tuolumne St, Vallejo, CA 94590.
©2024 Bay Area Real Estate Information Services, Inc. All rights reserved. All data, including all measurements and calculations of area, is obtained from various sources and has not been, and will not be, verified by broker or MLS. All information should be independently reviewed and verified for accuracy. Properties may or may not be listed by the office/agent presenting the information. Information provided is for personal, non-commercial use by the viewer and may not be redistributed without explicit authorization from Bay Area Real Estate Information Services, Inc.
Presently MLSListings.com displays Active, Contingent, Pending, and Recently Sold listings. Recently Sold listings are properties which were sold within the last three years. After that period listings are no longer displayed in MLSListings.com. Pending listings are properties under contract and no longer available for sale. Contingent listings are properties where there is an accepted offer, and seller may be seeking back-up offers. Active listings are available for sale.
This listing information is up-to-date as of September 18, 2024. For the most current information, please contact Laurie Nesci, (707) 552-6661
