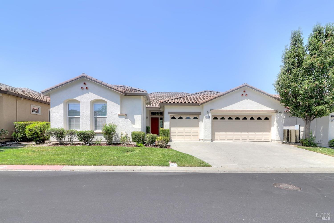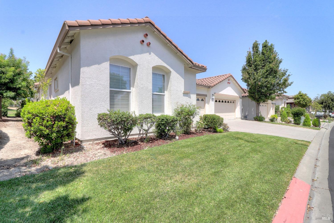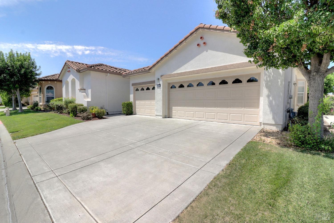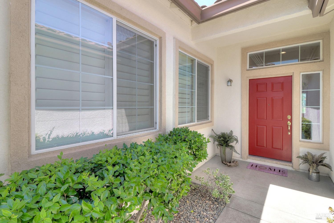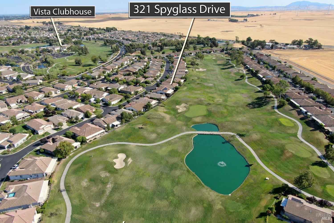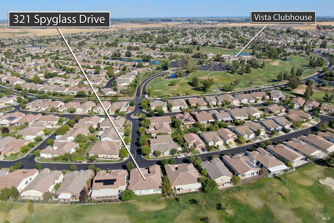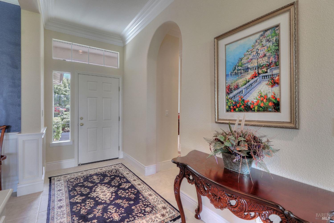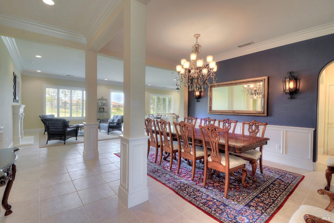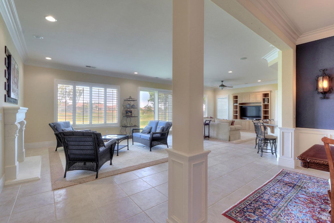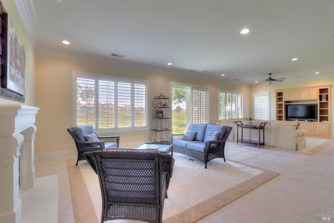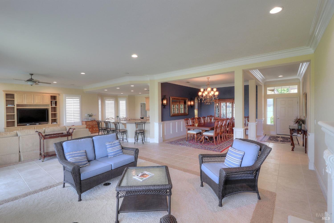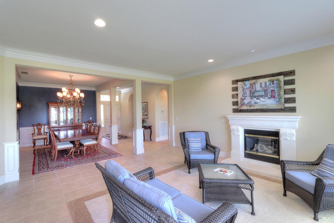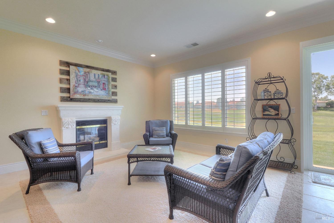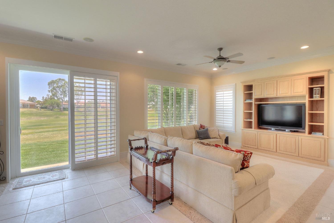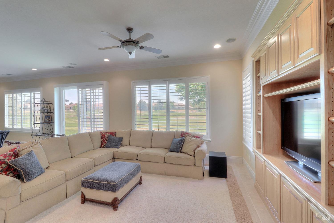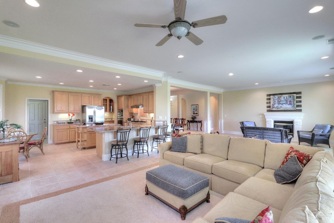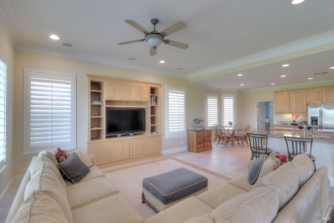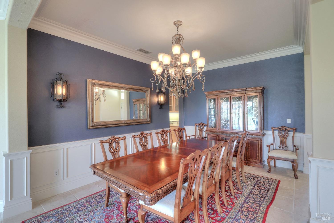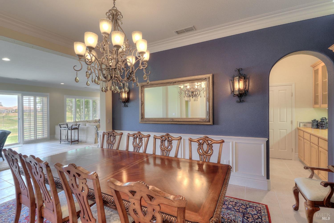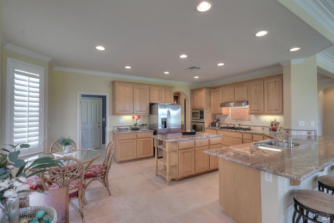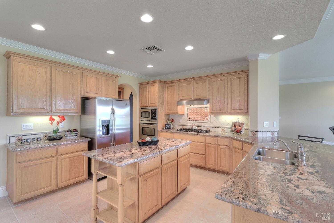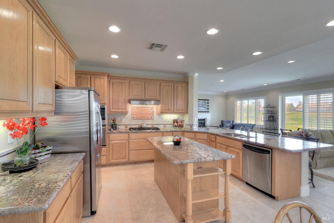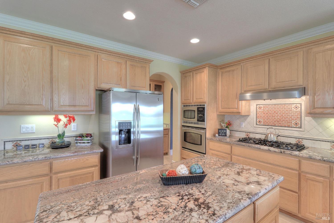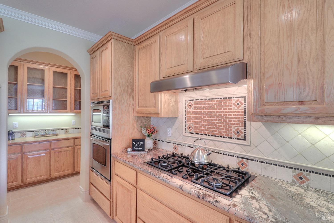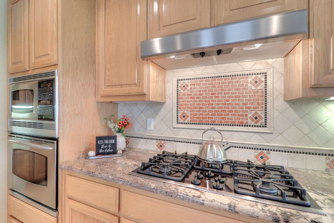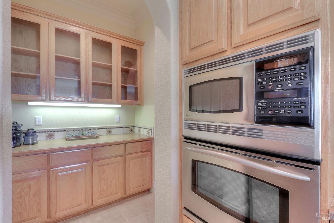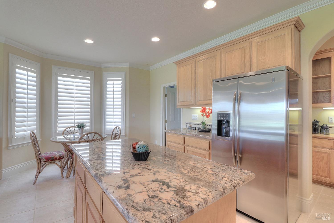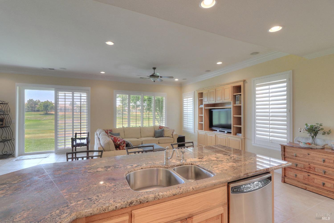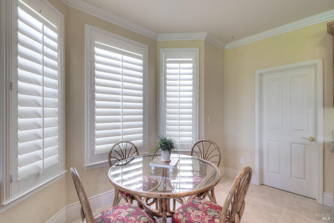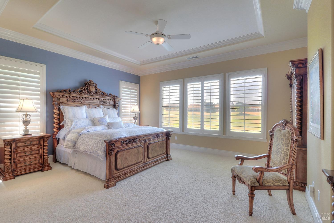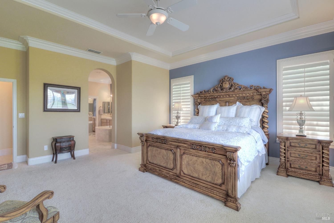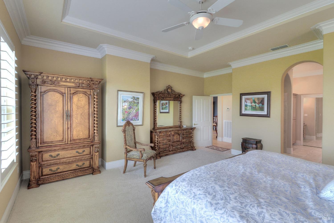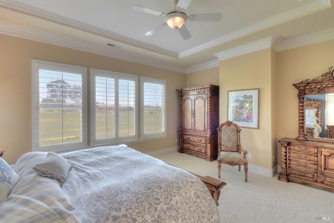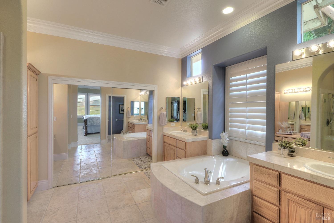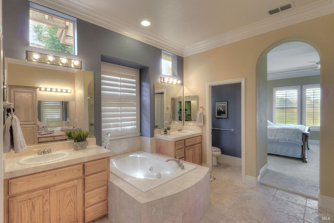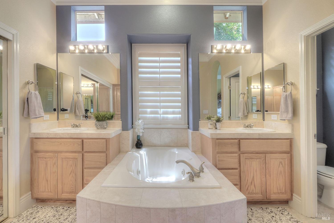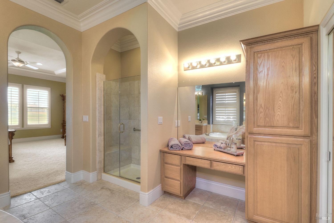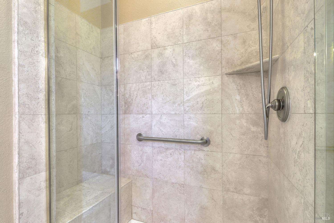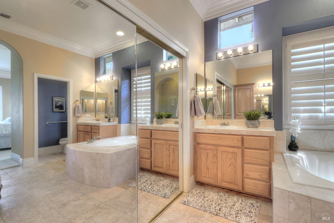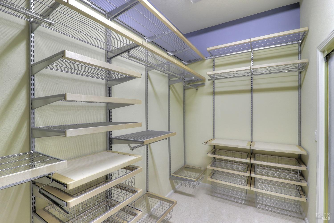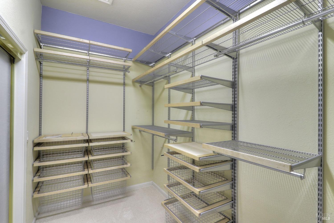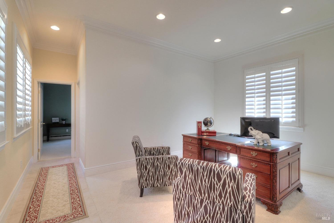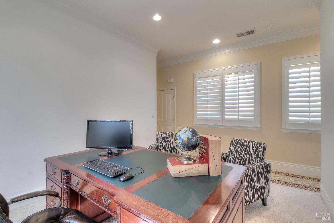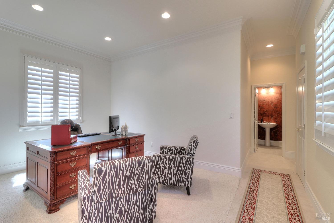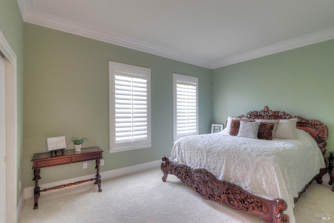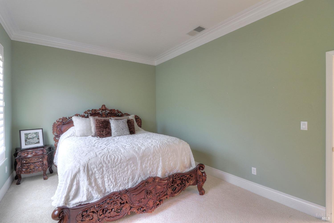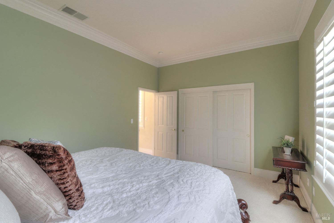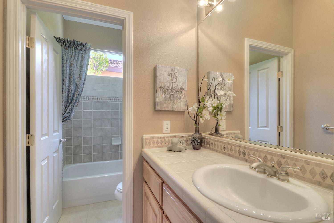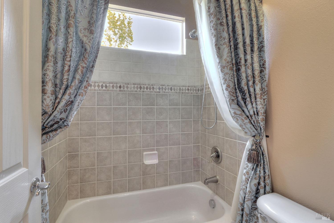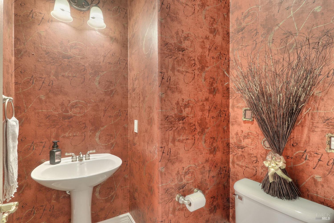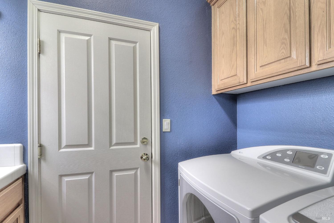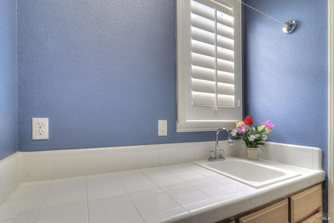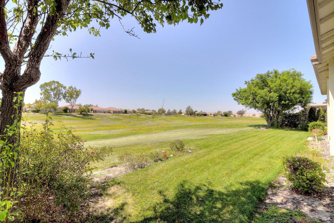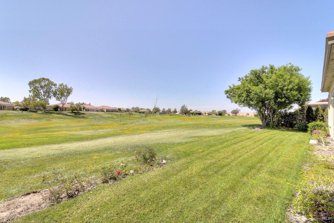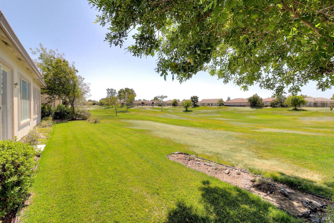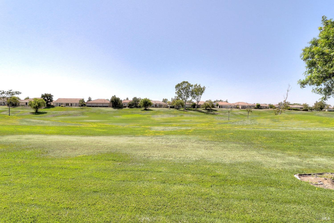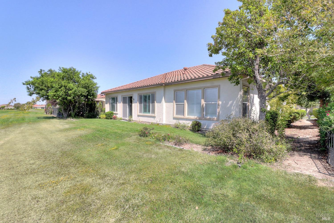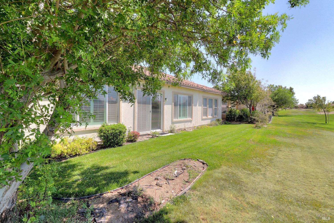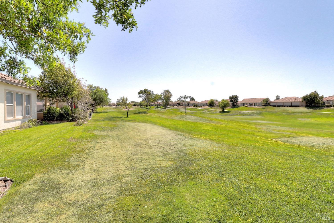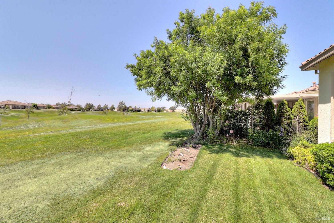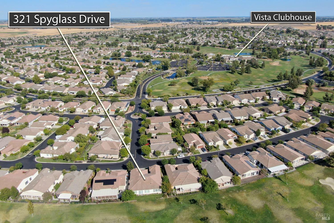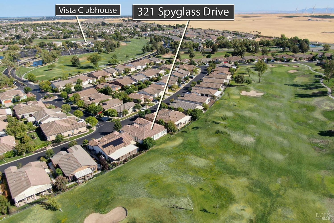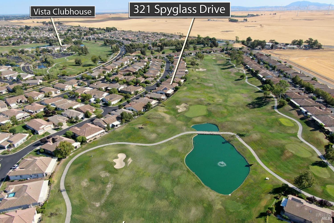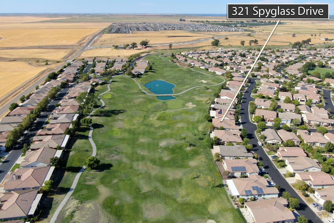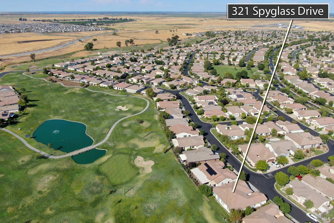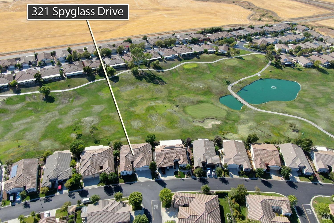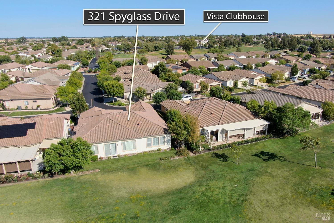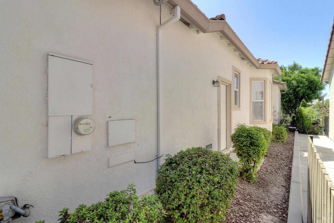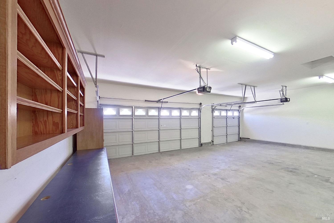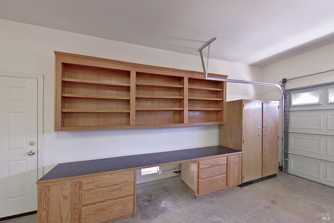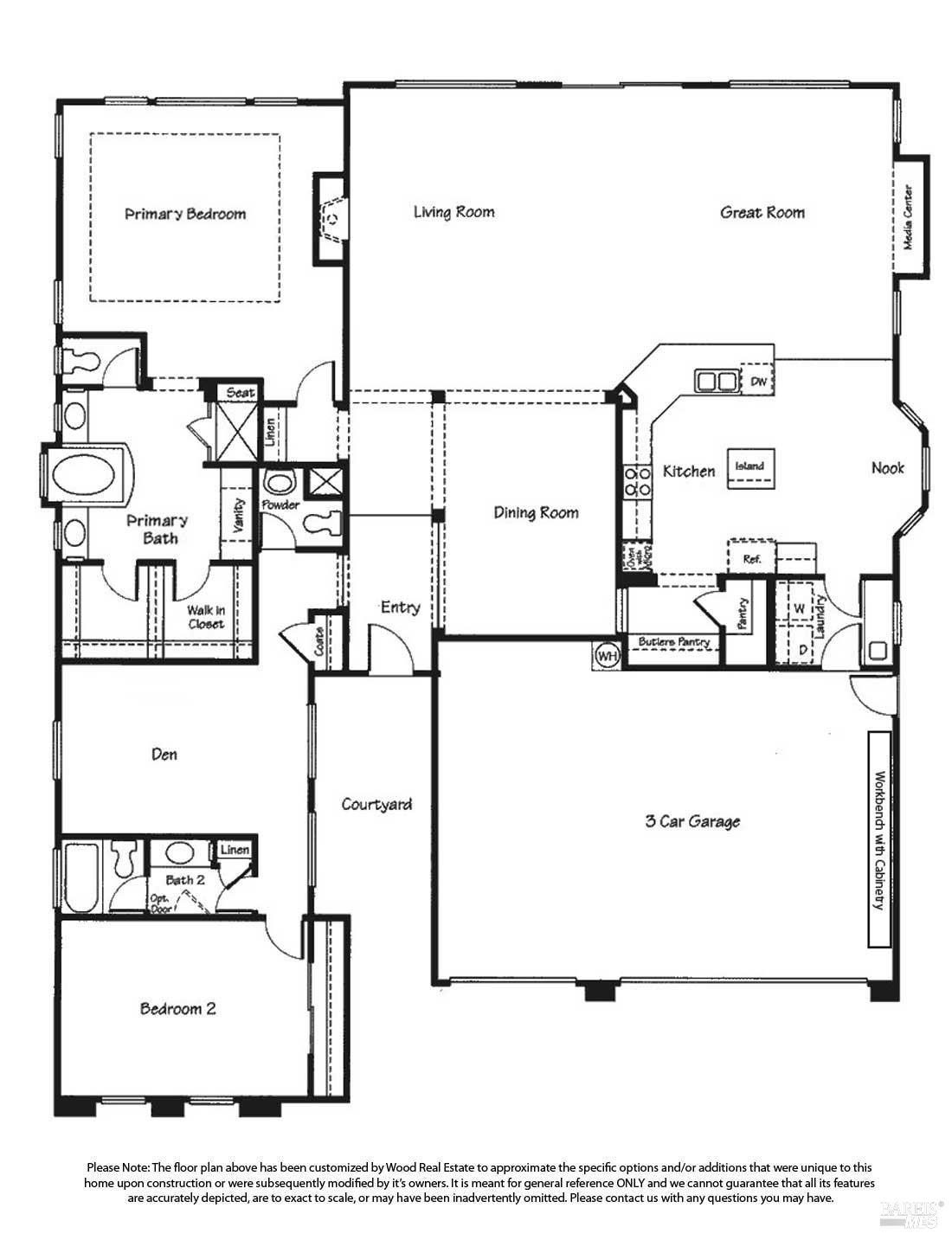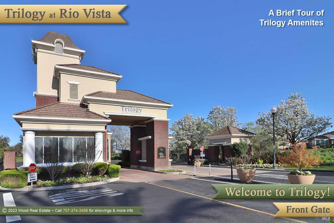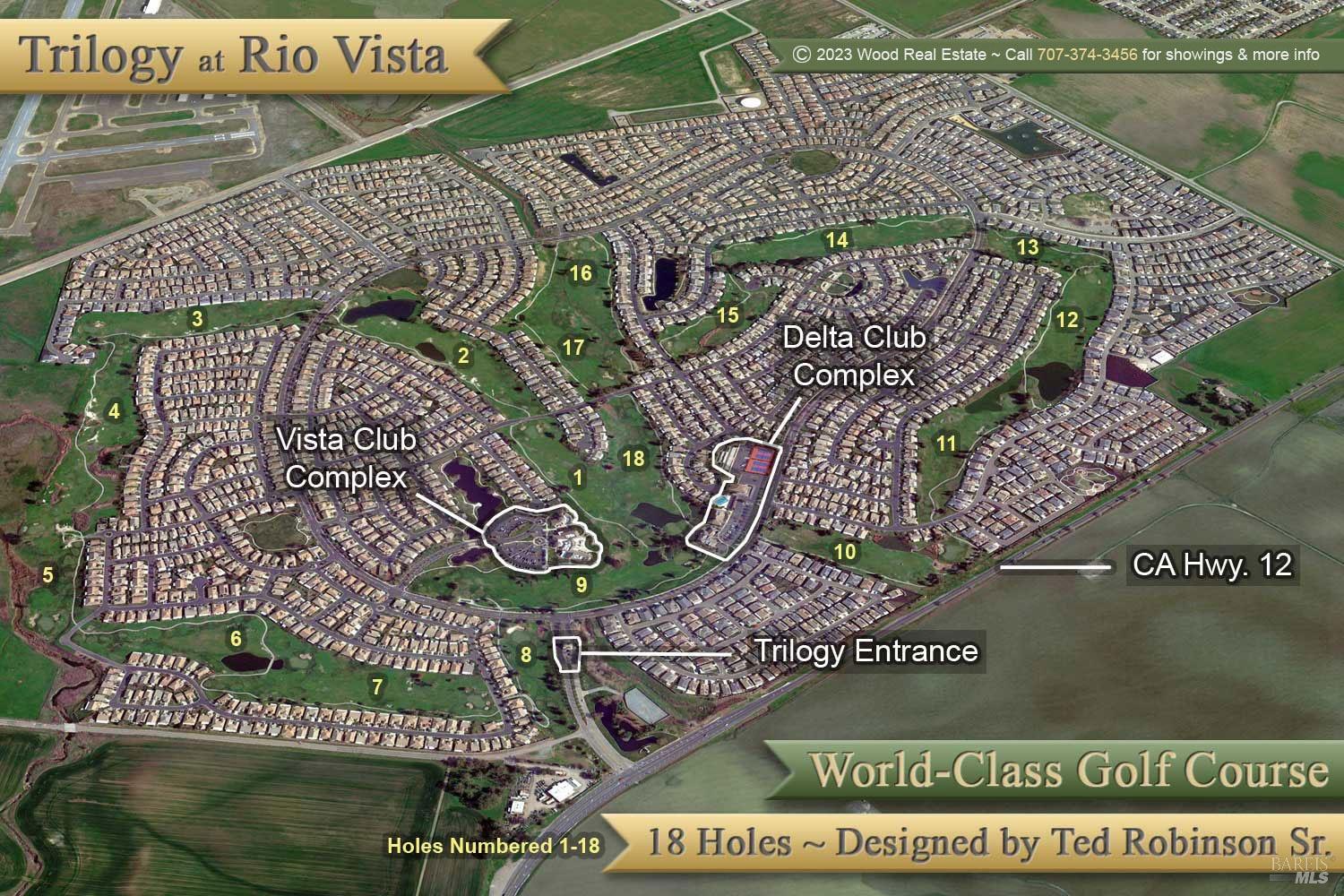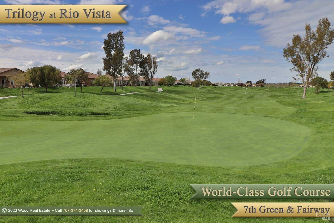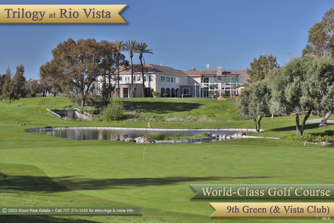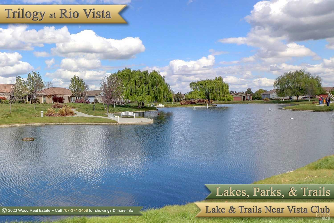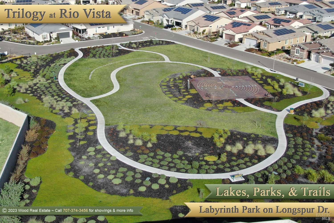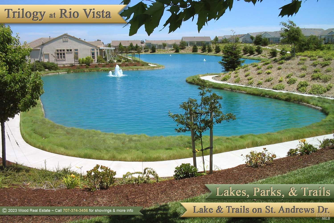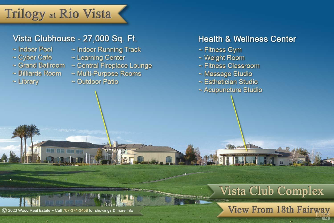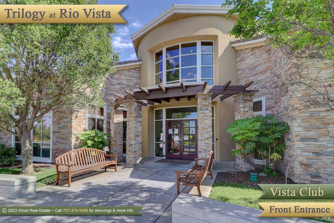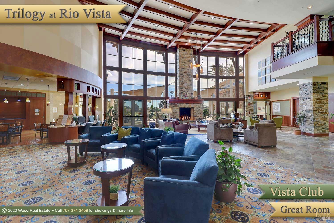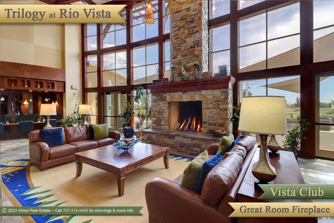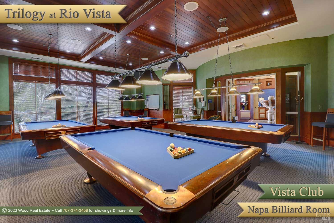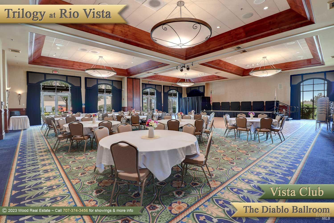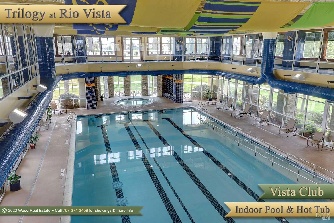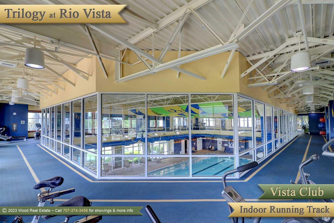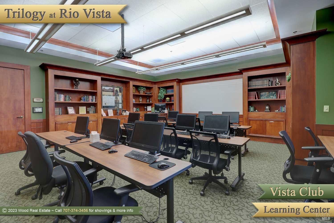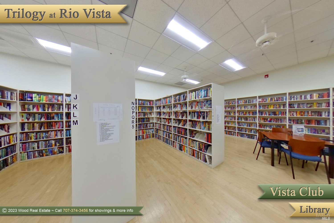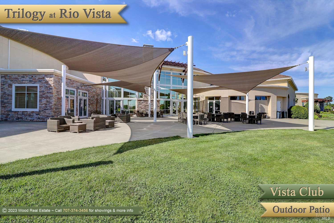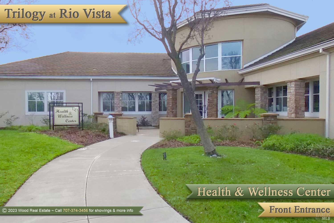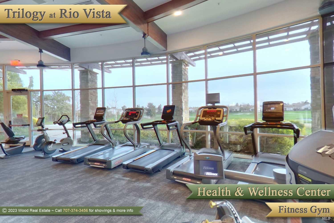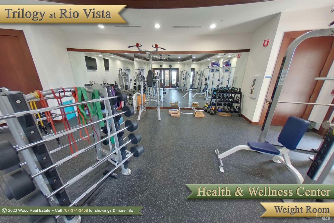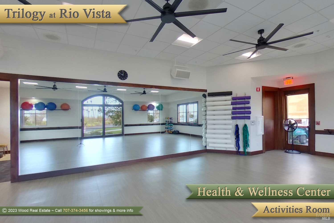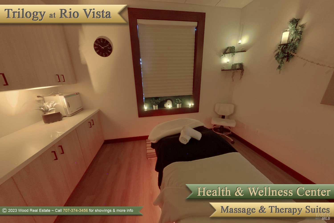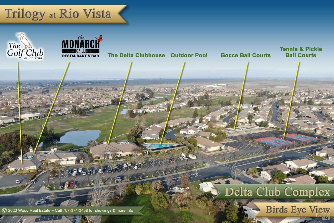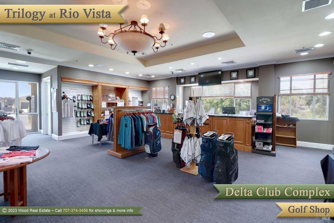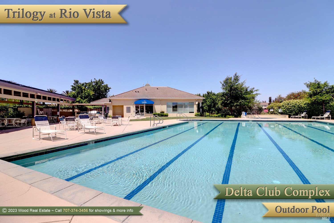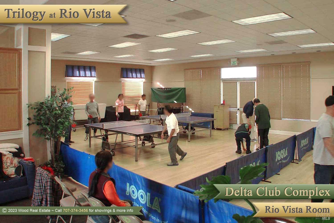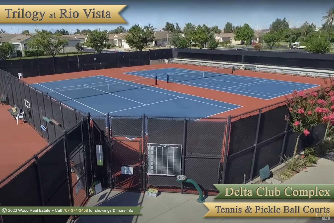Property Details
About this Property
This spacious Yountville with luxurious upgrades enjoys a spectacular golf course lot with sweeping views across both the 6th and 7th fairways. Features include jumbo tile floors in the main living areas, halls, & baths with plush carpet inserts in the great room lounge and media areas and both bedrooms, lovely oak cabinetry, plantation shutters, crown molding, a spacious dedicated dining room with custom lighting, an enormous great room with an elegant fireplace, and an open den and guest room in a private wing of the home. The delightfully large kitchen features beautiful solid slab granite countertops with custom tiled full backsplash, sleek stainless appliances including a 5-burner gas cooktop, French door refrigerator, butler's pantry, and a breakfast nook with sunny bay window. The primary suite bath has beautifully tiled dual sinks separated by a relaxing jetted soaking tub, a sit-down mirrored vanity, a roomy shower with bench seating, and a huge fully mirrored walk-in closet with extensive organizers. Enjoy legendary delta sunsets from the charming back yard flanked by mature shade trees with spacious views of the golf course. Includes a roomy 3-car garage. Located in close proximity to the Vista Clubhouse and Health and Wellness center. Trilogy is a 55+ community.
MLS Listing Information
MLS #
BA324059288
MLS Source
Bay Area Real Estate Information Services, Inc.
Days on Site
142
Interior Features
Bedrooms
Primary Suite/Retreat
Kitchen
Breakfast Nook, Countertop - Granite, Island, Other, Pantry
Appliances
Dishwasher, Microwave, Other, Oven - Built-In, Oven - Electric, Oven - Gas, Oven Range - Built-In, Gas, Refrigerator
Dining Room
Breakfast Nook, Formal Area, Other
Family Room
Other
Fireplace
Living Room
Flooring
Carpet, Tile
Laundry
220 Volt Outlet, Hookups Only, Laundry - Yes, Laundry Area, Tub / Sink
Cooling
Ceiling Fan, Central Forced Air
Heating
Central Forced Air, Fireplace
Exterior Features
Roof
Concrete, Tile
Foundation
Concrete Perimeter and Slab
Pool
Community Facility, Pool - No
Style
Contemporary
Parking, School, and Other Information
Garage/Parking
Access - Interior, Attached Garage, Facing Front, Gate/Door Opener, Side By Side, Garage: 3 Car(s)
Sewer
Public Sewer
Water
Public
HOA Fee
$282
HOA Fee Frequency
Monthly
Complex Amenities
Barbecue Area, Club House, Community Pool, Dog Park, Golf Course, Gym / Exercise Facility, Park, Playground, Putting Green
Unit Information
| # Buildings | # Leased Units | # Total Units |
|---|---|---|
| 0 | – | – |
Neighborhood: Around This Home
Neighborhood: Local Demographics
Market Trends Charts
Nearby Homes for Sale
321 Spyglass Dr is a Single Family Residence in Rio Vista, CA 94571. This 2,567 square foot property sits on a 6,386 Sq Ft Lot and features 2 bedrooms & 2 full and 1 partial bathrooms. It is currently priced at $605,000 and was built in 2005. This address can also be written as 321 Spyglass Dr, Rio Vista, CA 94571.
©2024 Bay Area Real Estate Information Services, Inc. All rights reserved. All data, including all measurements and calculations of area, is obtained from various sources and has not been, and will not be, verified by broker or MLS. All information should be independently reviewed and verified for accuracy. Properties may or may not be listed by the office/agent presenting the information. Information provided is for personal, non-commercial use by the viewer and may not be redistributed without explicit authorization from Bay Area Real Estate Information Services, Inc.
Presently MLSListings.com displays Active, Contingent, Pending, and Recently Sold listings. Recently Sold listings are properties which were sold within the last three years. After that period listings are no longer displayed in MLSListings.com. Pending listings are properties under contract and no longer available for sale. Contingent listings are properties where there is an accepted offer, and seller may be seeking back-up offers. Active listings are available for sale.
This listing information is up-to-date as of December 14, 2024. For the most current information, please contact Charlene Fowler, (707) 372-0203
