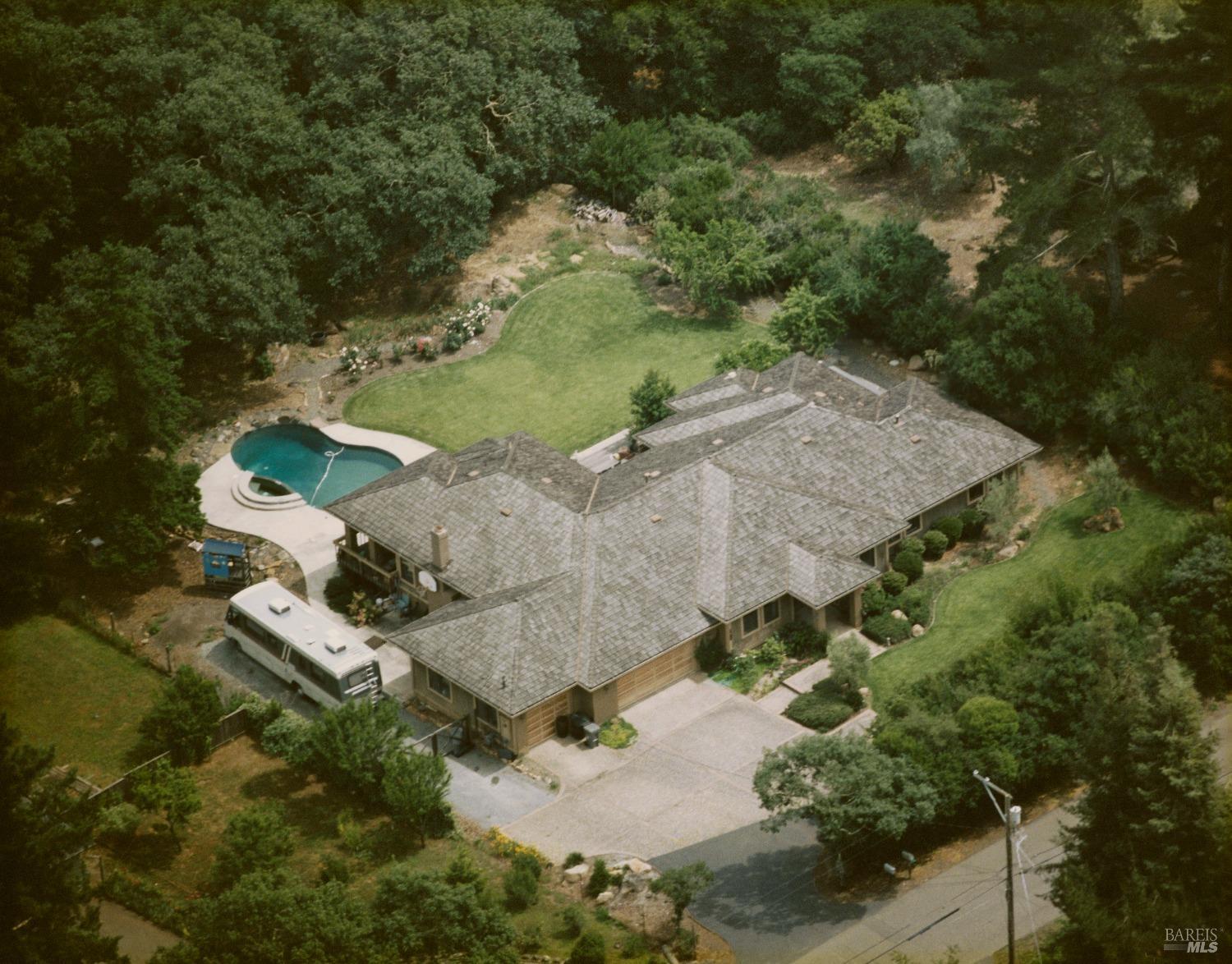1700 Manzanita Ave, Santa Rosa, CA 95404
$1,187,800 Mortgage Calculator Sold on Aug 21, 2024 Single Family Residence
Property Details
About this Property
Discover the perfect blend of elegance and comfort in this beautiful custom-built spec home. Attention to detail is evident throughout, from the oak woodwork and coffered ceilings to the welcoming marble flooring at the entryway. The office/den or potential fourth bedroom features stunning custom leaded glass. Formal Dining Room: Enjoy coffered ceilings and views of the formal step-down living room with a custom oak beam in the vaulted ceiling. Luxurious Primary Suite includes a sitting area, coffered ceilings, an oversized main bath with a soaking tub, and perimeter plant boxes. Gourmet Kitchen: Features a cooking island with Jenn-Aire electric and gas cooktop, a breakfast area, custom cabinetry, and plenty of storage including a pantry with spice shelving. Inviting Family Room: Freshly painted to complement the oak trim around the ceilings and Catalina Marble-surrounded fireplace, and a wet bar for entertaining. Functional Utility Room includes a hobby desk, dripdry rack and ample storage. Outdoor Oasis expansive wrap-around deck with a covered porch overlooks the inground pool/hot tub and surrounding trees, creating a private retreat. Beautiful Grounds feature a hydrangea garden, iris and rose borders, storage shed, lemon and fruit trees. Three car garage. RV parking + more.
MLS Listing Information
MLS #
BA324058743
MLS Source
Bay Area Real Estate Information Services, Inc.
Interior Features
Bedrooms
Primary Suite/Retreat
Bathrooms
Primary - Tub, Stall Shower, Tile, Tub, Window
Kitchen
220 Volt Outlet, Breakfast Nook, Countertop - Tile, Island, Other, Pantry Cabinet
Appliances
Cooktop - Electric, Cooktop - Gas, Dishwasher, Garbage Disposal, Ice Maker, Microwave, Other, Oven - Built-In, Oven - Electric, Oven - Self Cleaning, Trash Compactor, Dryer, Washer
Dining Room
Formal Area, Formal Dining Room, Other
Family Room
Deck Attached, Other, Sunken
Fireplace
Family Room, Gas Starter, Raised Hearth
Flooring
Carpet, Marble, Vinyl
Laundry
Cabinets, In Laundry Room, Laundry - Yes, Laundry Area, Other, Tub / Sink
Cooling
Ceiling Fan, Central Forced Air
Heating
Central Forced Air, Fireplace
Exterior Features
Roof
Metal
Foundation
Concrete Perimeter
Pool
In Ground, Pool - Yes, Pool/Spa Combo, Spa/Hot Tub, Sweep
Style
Craftsman, Custom, Ranch, Traditional
Horse Property
Yes
Parking, School, and Other Information
Garage/Parking
Access - Interior, Attached Garage, Facing Front, Gate/Door Opener, RV Possible, Storage - RV, Garage: 3 Car(s)
Sewer
Septic Tank
Water
Well
Unit Information
| # Buildings | # Leased Units | # Total Units |
|---|---|---|
| 0 | – | – |
Neighborhood: Around This Home
Neighborhood: Local Demographics
Market Trends Charts
1700 Manzanita Ave is a Single Family Residence in Santa Rosa, CA 95404. This 3,196 square foot property sits on a 0.636 Acres Lot and features 3 bedrooms & 2 full bathrooms. It is currently priced at $1,187,800 and was built in 1987. This address can also be written as 1700 Manzanita Ave, Santa Rosa, CA 95404.
©2024 Bay Area Real Estate Information Services, Inc. All rights reserved. All data, including all measurements and calculations of area, is obtained from various sources and has not been, and will not be, verified by broker or MLS. All information should be independently reviewed and verified for accuracy. Properties may or may not be listed by the office/agent presenting the information. Information provided is for personal, non-commercial use by the viewer and may not be redistributed without explicit authorization from Bay Area Real Estate Information Services, Inc.
Presently MLSListings.com displays Active, Contingent, Pending, and Recently Sold listings. Recently Sold listings are properties which were sold within the last three years. After that period listings are no longer displayed in MLSListings.com. Pending listings are properties under contract and no longer available for sale. Contingent listings are properties where there is an accepted offer, and seller may be seeking back-up offers. Active listings are available for sale.
This listing information is up-to-date as of August 21, 2024. For the most current information, please contact Carmen Cervantes, (707) 975-7373
