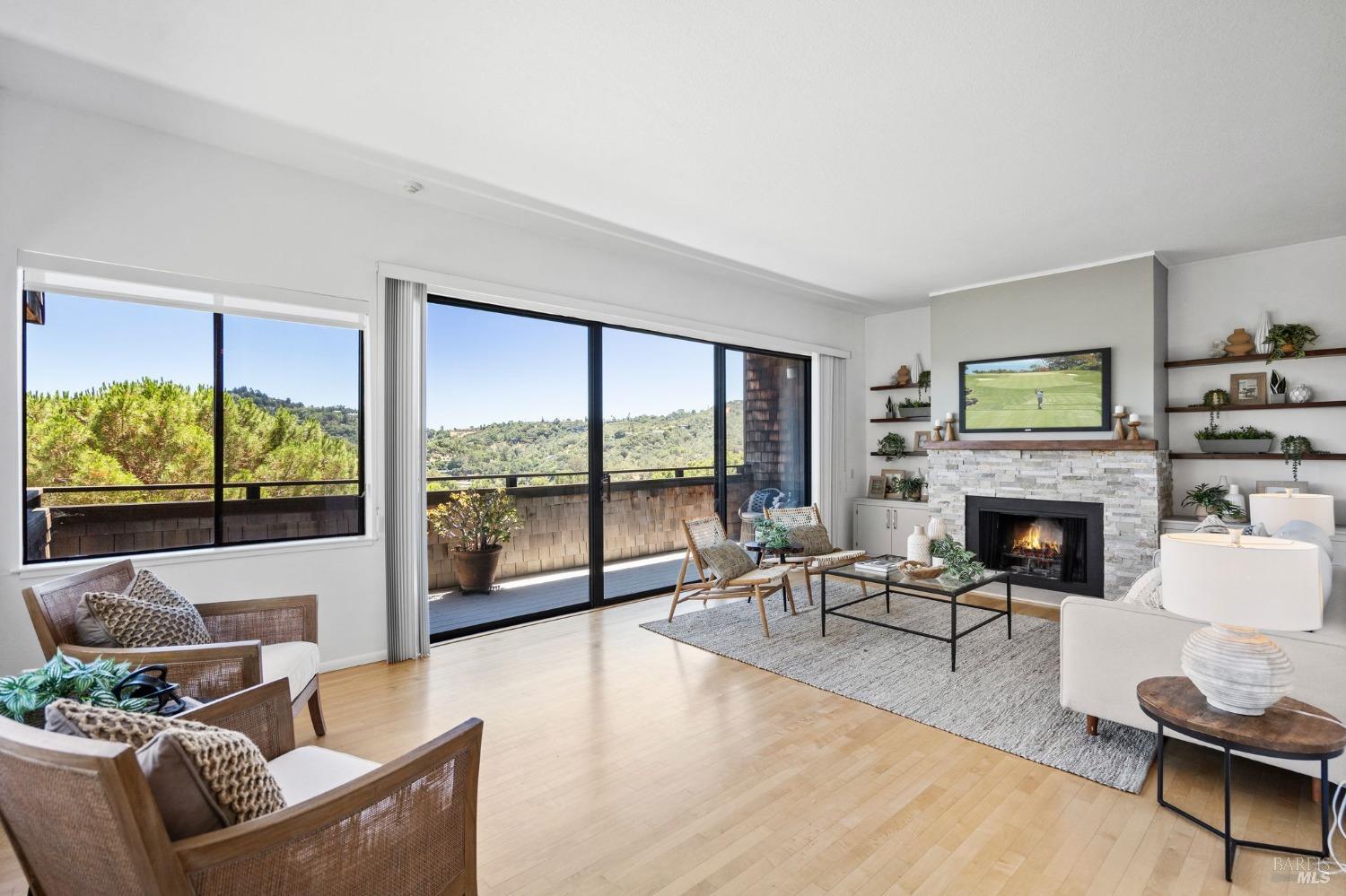Property Details
About this Property
Price Improvement! Sited on one of the most treasured view lots in the serene, gated community of Quail Hill, you will discover this tastefully upgraded 3br/2.5ba end-unit townhouse Excellent floor plan with all 3 spacious bedrooms upstairs .Enjoy spectacular views in an open-concept living space illuminated by natural light. Sleek kitchen features stainless appliances, maple floors, pantry closet and slab countertop that adjoins delightful dining area with peaceful greenbelt views. A beautifully crafted stone fireplace enhanced by cabinetry and floating shelves serves as the focal point in the inviting living room. Deck access off living room is an ideal spot for appreciating nature, reading, relaxing or entertaining. Upstairs the primary suite is a true sanctuary with peaceful views, a large balcony, walk-in closet and nicely upgraded bathroom. The additional two bedrooms with ample closets provide a versatile space for a family or home office. The property also includes a/c, two-car garage with storage cabinets and is conveniently located near the award-winning Miller Creek schools, exceptional hiking and biking trails, shopping, US 101, and the community pool, sauna and clubhouse. Experience the perfect blend of luxury and nature at Quail Hill.
MLS Listing Information
MLS #
BA324058140
MLS Source
Bay Area Real Estate Information Services, Inc.
Interior Features
Bedrooms
Primary Suite/Retreat
Bathrooms
Other, Shower(s) over Tub(s)
Kitchen
Countertop - Concrete, Other, Pantry
Appliances
Dishwasher, Garbage Disposal, Microwave, Other, Oven Range - Electric, Refrigerator, Dryer, Washer
Dining Room
Dining Area in Living Room, Other
Fireplace
Living Room, Wood Burning
Flooring
Carpet, Stone, Wood
Laundry
Upper Floor
Cooling
Central Forced Air
Heating
Central Forced Air
Exterior Features
Roof
Composition, Other
Foundation
Concrete Perimeter
Pool
Community Facility, Pool - Yes
Style
Contemporary
Parking, School, and Other Information
Garage/Parking
Attached Garage, Side By Side, Garage: 2 Car(s)
Sewer
Public Sewer
Water
Public
HOA Fee
$875
HOA Fee Frequency
Monthly
Complex Amenities
Club House, Community Pool, Community Security Gate
Unit Information
| # Buildings | # Leased Units | # Total Units |
|---|---|---|
| 0 | – | – |
Neighborhood: Around This Home
Neighborhood: Local Demographics
Market Trends Charts
126 La Alondra Ct is a Townhouse in San Rafael, CA 94903. This 1,742 square foot property sits on a 2,718 Sq Ft Lot and features 3 bedrooms & 2 full and 1 partial bathrooms. It is currently priced at $949,000 and was built in 1974. This address can also be written as 126 La Alondra Ct, San Rafael, CA 94903.
©2026 Bay Area Real Estate Information Services, Inc. All rights reserved. All data, including all measurements and calculations of area, is obtained from various sources and has not been, and will not be, verified by broker or MLS. All information should be independently reviewed and verified for accuracy. Properties may or may not be listed by the office/agent presenting the information. Information provided is for personal, non-commercial use by the viewer and may not be redistributed without explicit authorization from Bay Area Real Estate Information Services, Inc.
Presently MLSListings.com displays Active, Contingent, Pending, and Recently Sold listings. Recently Sold listings are properties which were sold within the last three years. After that period listings are no longer displayed in MLSListings.com. Pending listings are properties under contract and no longer available for sale. Contingent listings are properties where there is an accepted offer, and seller may be seeking back-up offers. Active listings are available for sale.
This listing information is up-to-date as of December 12, 2024. For the most current information, please contact Colleen Frasco, (415) 302-5341
