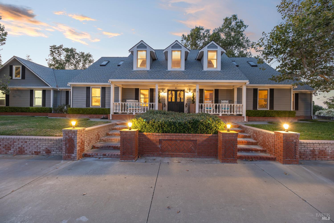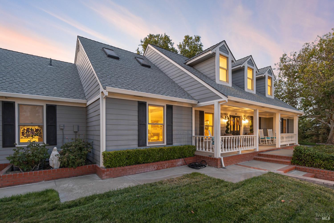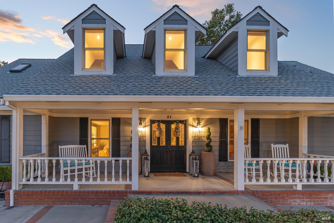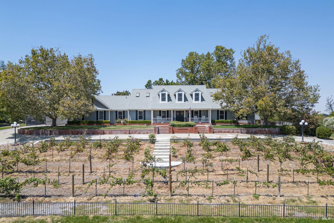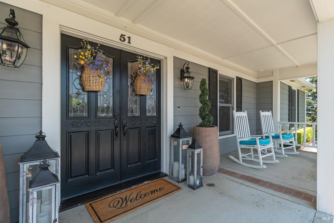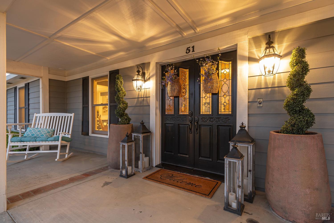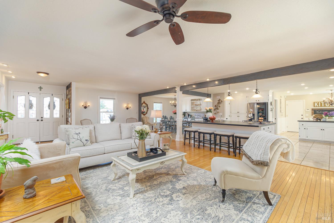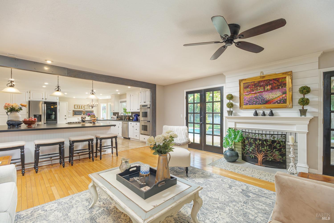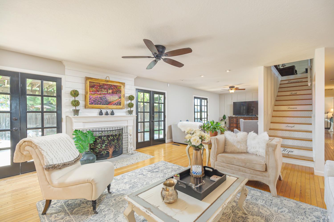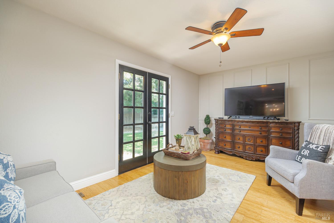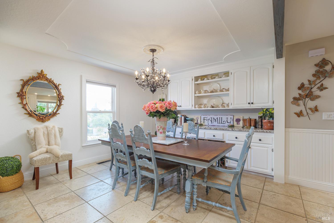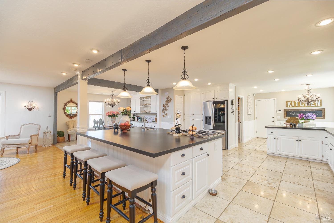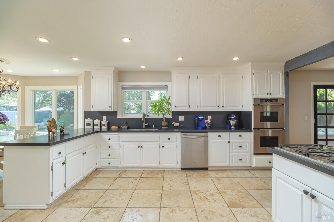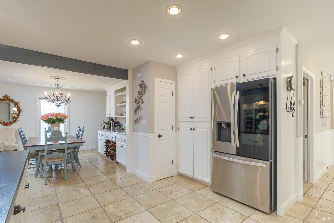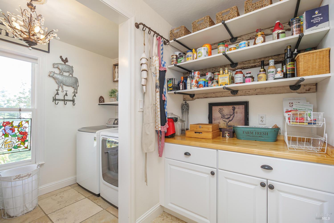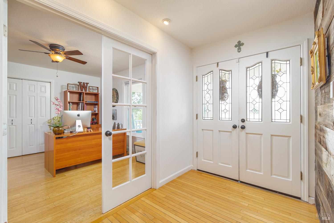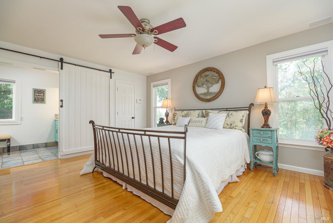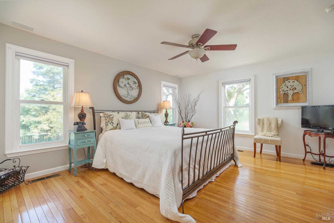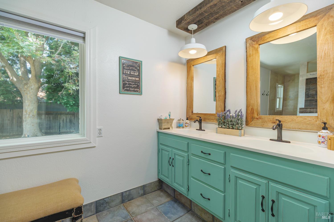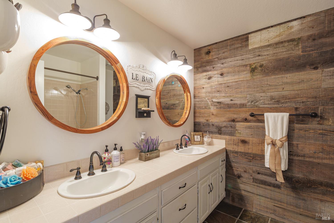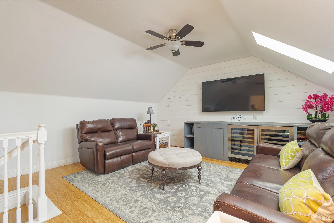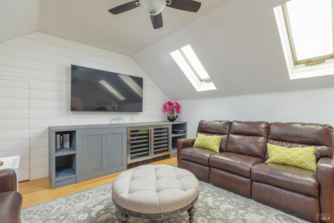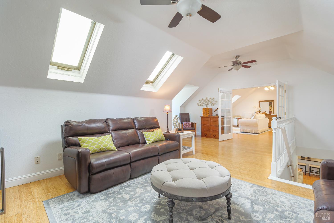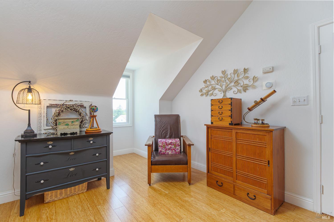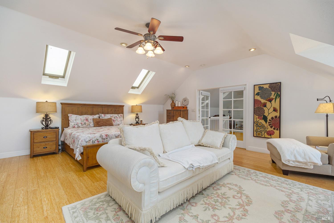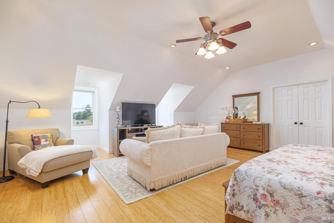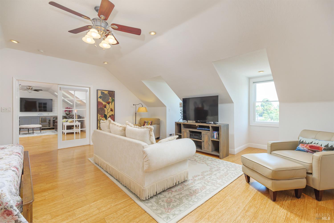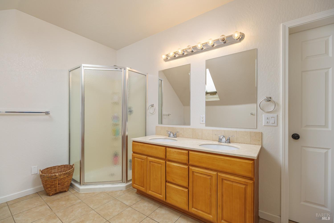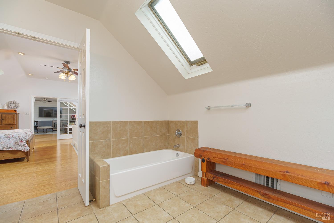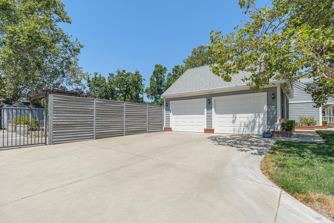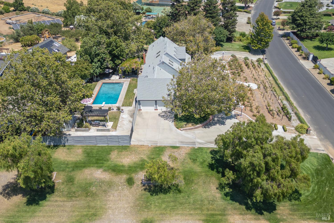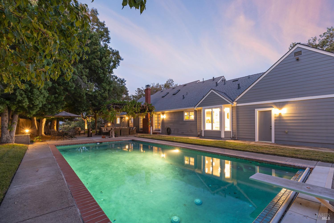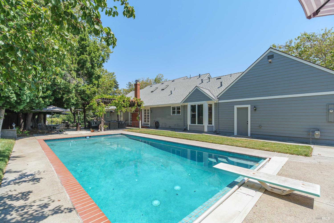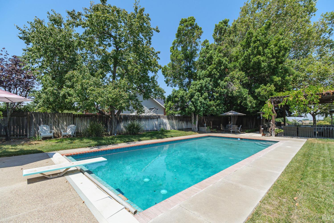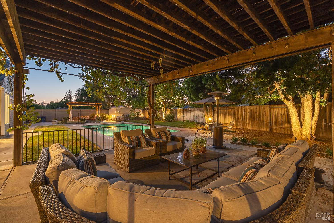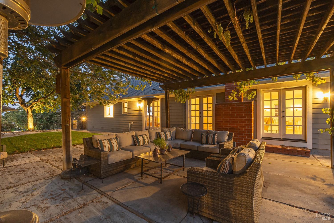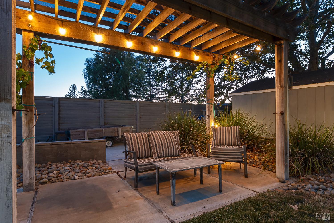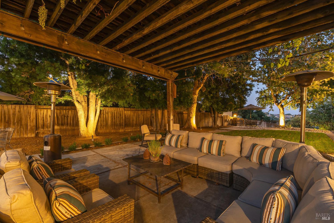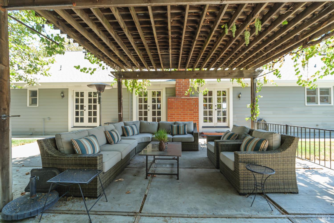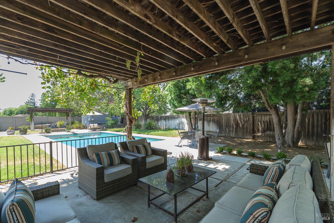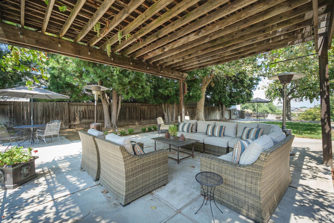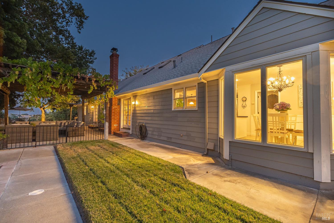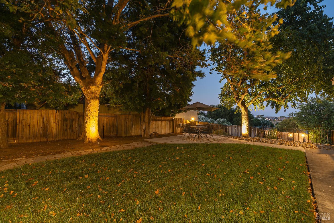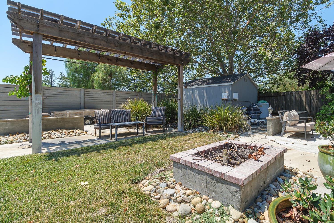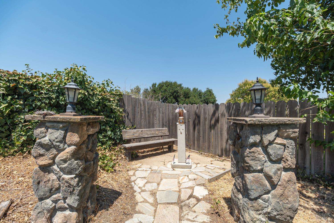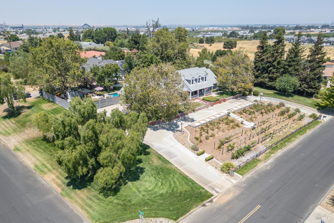Property Details
About this Property
New Price for this sensational property! Nestled in the heart of Oakley's most prestigious neighborhood! A blend of upscale country living & modern conveniences off Frandoras Circle in Neroly Estates. This custom 3800+/- sq ft home, perched atop a hill, offers privacy, breathtaking views of the magnificent grounds & surrounding community. Step through the double French front doors into an expansive main salon,elegant living room, custom chef's kitchen, breakfast nook, & formal dining room with built-in marble buffet.The parlor is available for overflow seating for entertaining or intimate conversation space to relax & let the day melt away.The kitchen boasts Dacor stainless steel appliances,gas range & 'leather' finished black granite countertop. Additional features include a stainless-steel bar, wash sinks, extensive prep & entertaining spaces and a custom butler's pantry. The first floor guest suite offers sweeping views of the lower part of the property.Sustainable bamboo flooring adds a touch of Eco-friendliness to the bedrooms and office. Upstairs you'll find a secondary primary suite, a wine lounge w/butcher block & stainless wine cabinets. Huge lot with endless possibilities! Come & experience this one-of a kind showstopper
MLS Listing Information
MLS #
BA324058011
MLS Source
Bay Area Real Estate Information Services, Inc.
Days on Site
105
Interior Features
Bedrooms
Primary Suite/Retreat - 2+, Remodeled
Kitchen
Breakfast Nook, Countertop - Granite, Hookups - Ice Maker, Island, Kitchen/Family Room Combo, Other, Pantry, Updated
Appliances
Cooktop - Gas, Dishwasher, Garbage Disposal, Other, Oven - Double, Wine Refrigerator
Dining Room
Breakfast Nook, Dining Bar, Formal Dining Room, Other
Fireplace
Gas Piped, Living Room
Flooring
Bamboo, Tile, Wood
Laundry
220 Volt Outlet, Hookup - Gas Dryer, Hookups Only, In Laundry Room, Laundry - Yes, Tub / Sink
Cooling
Ceiling Fan, Central Forced Air, Multi-Zone
Heating
Central Forced Air, Fireplace
Exterior Features
Roof
Composition
Foundation
Concrete Perimeter
Pool
Cover, In Ground, None, Pool - Yes
Style
Farm House
Parking, School, and Other Information
Garage/Parking
Access - Interior, Attached Garage, Facing Side, Gate/Door Opener, RV Access, RV Possible, Storage - Boat, Storage - RV, Garage: 2 Car(s)
Sewer
Septic Tank
Water
Public, Well
Unit Information
| # Buildings | # Leased Units | # Total Units |
|---|---|---|
| 0 | – | – |
Neighborhood: Around This Home
Neighborhood: Local Demographics
Market Trends Charts
Nearby Homes for Sale
51 Cunha Ct is a Single Family Residence in Oakley, CA 94561. This 3,800 square foot property sits on a 0.948 Acres Lot and features 5 bedrooms & 3 full bathrooms. It is currently priced at $1,338,000 and was built in 1985. This address can also be written as 51 Cunha Ct, Oakley, CA 94561.
©2024 Bay Area Real Estate Information Services, Inc. All rights reserved. All data, including all measurements and calculations of area, is obtained from various sources and has not been, and will not be, verified by broker or MLS. All information should be independently reviewed and verified for accuracy. Properties may or may not be listed by the office/agent presenting the information. Information provided is for personal, non-commercial use by the viewer and may not be redistributed without explicit authorization from Bay Area Real Estate Information Services, Inc.
Presently MLSListings.com displays Active, Contingent, Pending, and Recently Sold listings. Recently Sold listings are properties which were sold within the last three years. After that period listings are no longer displayed in MLSListings.com. Pending listings are properties under contract and no longer available for sale. Contingent listings are properties where there is an accepted offer, and seller may be seeking back-up offers. Active listings are available for sale.
This listing information is up-to-date as of October 30, 2024. For the most current information, please contact Kathleen Murphy, (415) 446-5511
