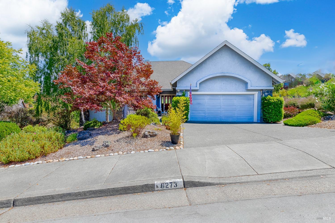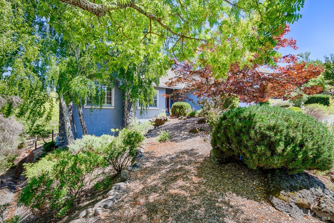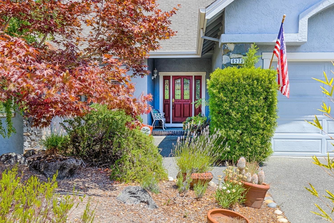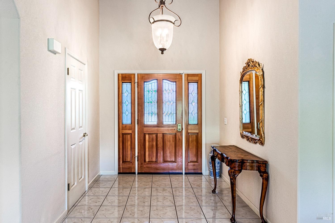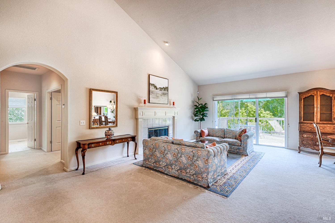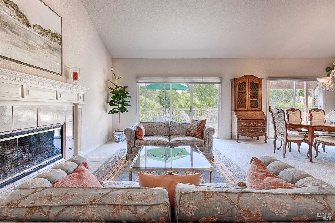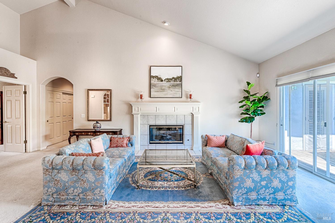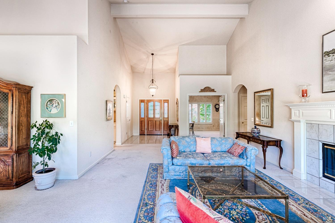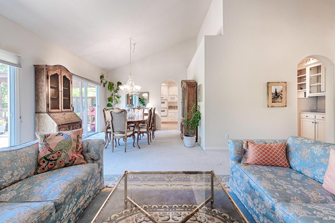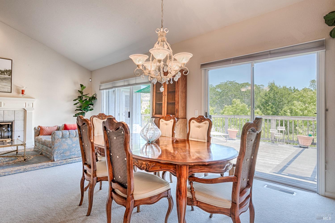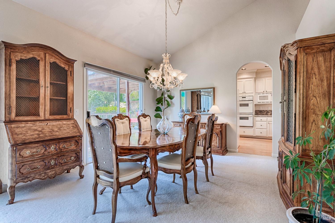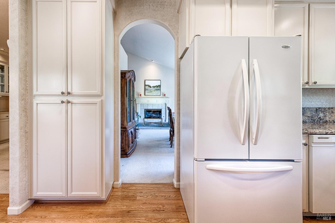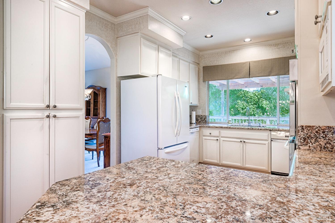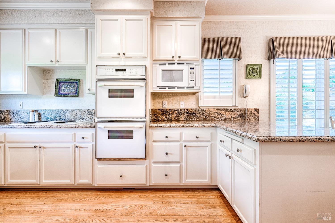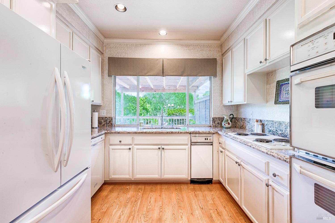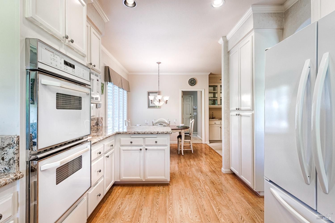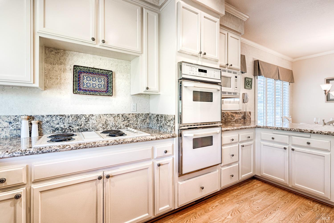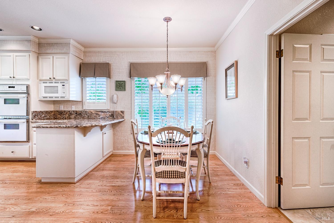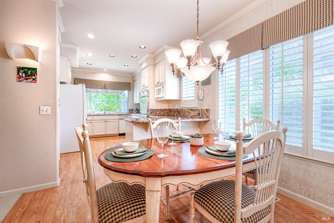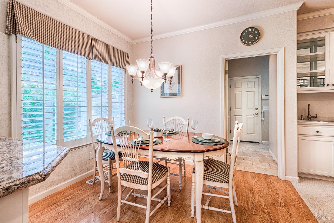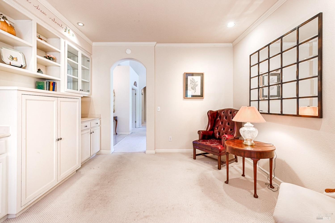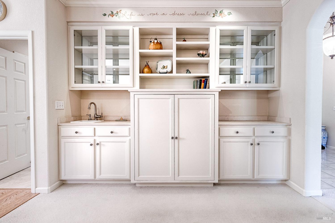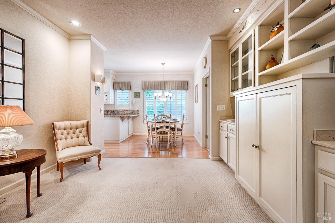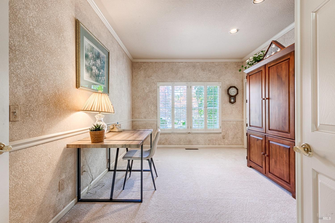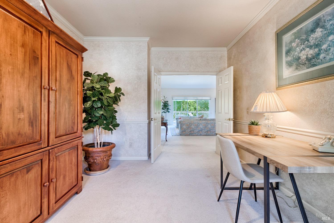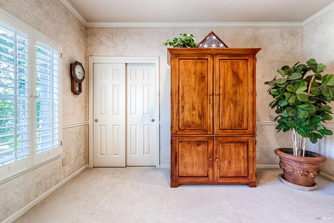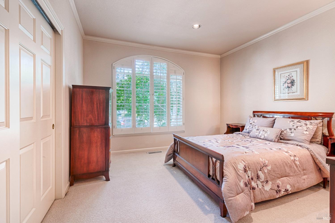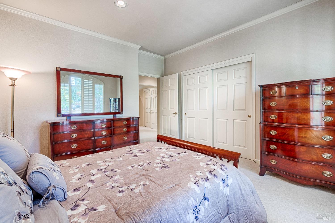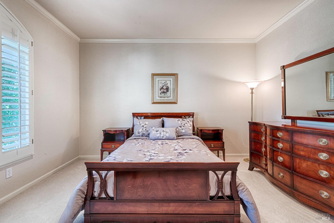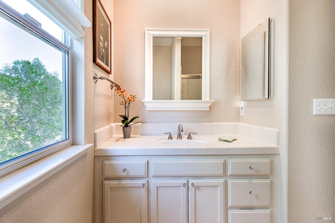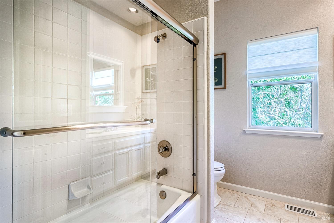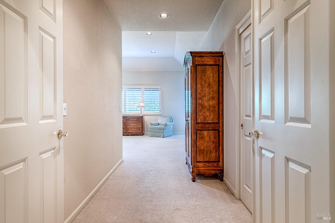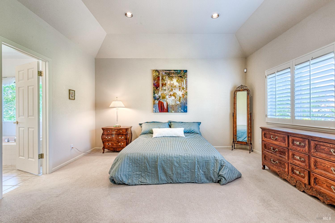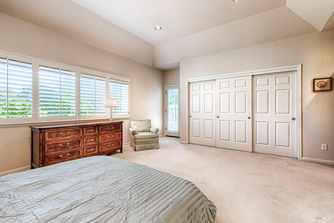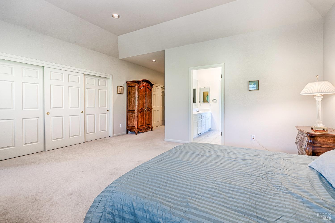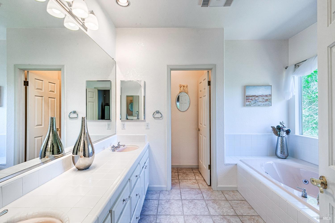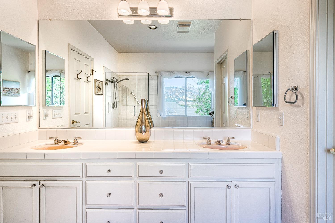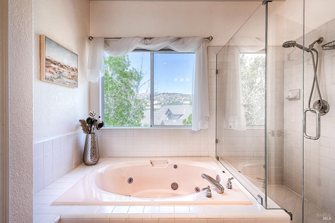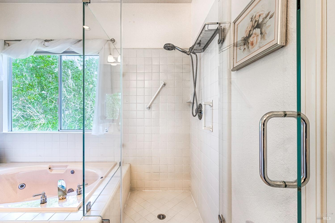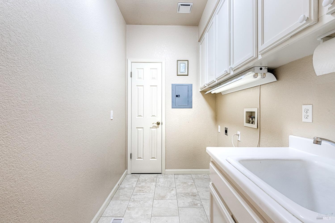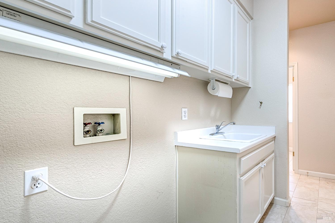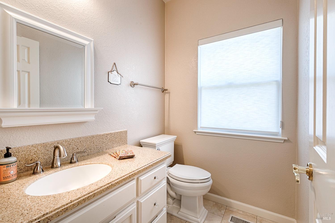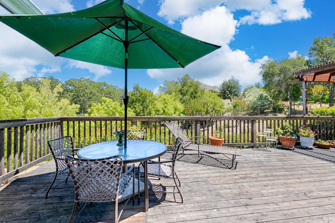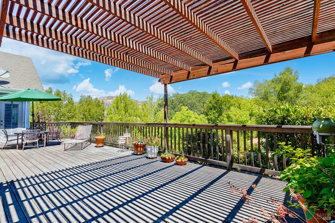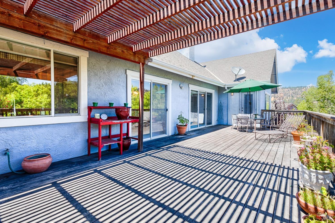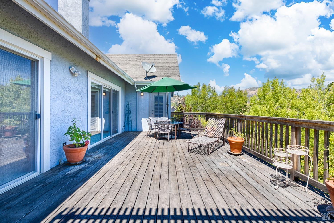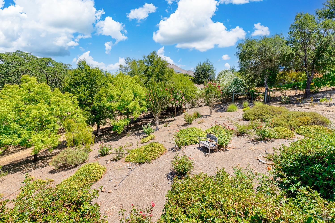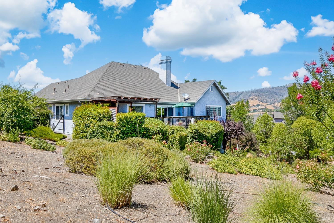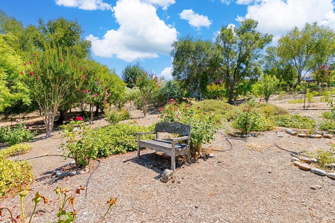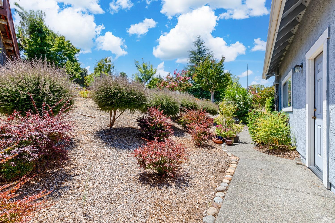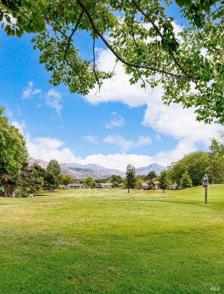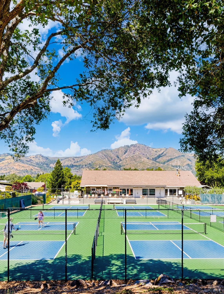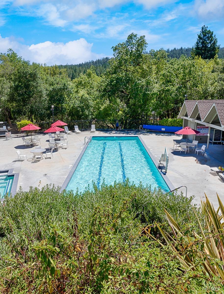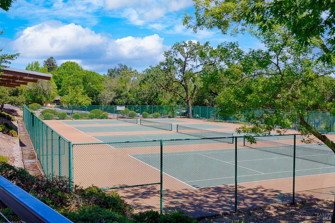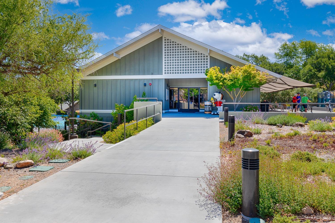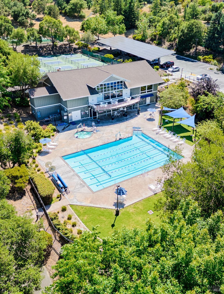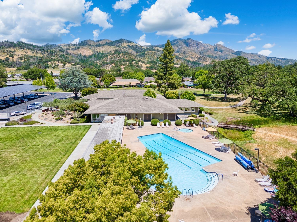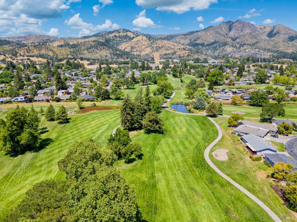6273 Meadowstone Dr, Santa Rosa, CA 95409
$890,000 Mortgage Calculator Active Single Family Residence
Property Details
About this Property
Price reduced $65,000!!! Pest Treatment Has Been Completed ! New Door From MBR To Deck Is Being Installed! Desirable Annadel floor plan in sought after WEST Meadowstone neighborhood of Oakmont. Enjoy a view from many windows of the home, as well as the spacious deck that overlooks the generous sized lot. Some of the features of this special home include double pane windows and white shutters, recessed lighting, crown molding, arched entryways, high ceilings, air conditioning, and under house storage. The eat-in kitchen has been updated with painted cabinets, granite counters, easy care laminate flooring, and opens to the family room with built-in storage and TV cabinet. The large primary suite has a raised ceiling, double closets, a glass door to the deck, and lots of wall space for furniture, and the bath features double sinks, a jetted soaking tub, stall shower and private water closet. Updated guest and half bathrooms with white cabinets, tile flooring and more. Enjoy lots of natural light from the living and dining room glass sliders that open to the deck. The laundry room has great storage and a utility sink. Oakmont is an active 55+ community located in Sonoma County's Wine Country.
MLS Listing Information
MLS #
BA324057746
MLS Source
Bay Area Real Estate Information Services, Inc.
Days on Site
153
Interior Features
Bedrooms
Primary Suite/Retreat
Bathrooms
Other, Shower(s) over Tub(s), Tile, Window
Kitchen
Breakfast Nook, Countertop - Granite, Other
Appliances
Cooktop - Electric, Dishwasher, Garbage Disposal, Microwave, Other, Oven - Built-In, Oven - Double, Oven - Electric, Refrigerator
Dining Room
Dining Area in Living Room, Other
Fireplace
Gas Log, Living Room
Flooring
Carpet, Laminate, Tile
Laundry
220 Volt Outlet, Cabinets, Hookups Only, In Laundry Room, Laundry - Yes, Tub / Sink
Cooling
Central Forced Air
Heating
Central Forced Air
Exterior Features
Roof
Composition
Foundation
Concrete Perimeter
Pool
Community Facility, None, Pool - No
Style
Ranch
Parking, School, and Other Information
Garage/Parking
Access - Interior, Attached Garage, Enclosed, Facing Front, Gate/Door Opener, Side By Side, Garage: 2 Car(s)
Sewer
Public Sewer
Water
Public
HOA Fee
$168
HOA Fee Frequency
Quarterly
Complex Amenities
Barbecue Area, Community Pool, Dog Park, Game Court (Outdoor), Garden / Greenbelt/ Trails, Golf Course, Gym / Exercise Facility, Putting Green
Contact Information
Listing Agent
James Tosio
McBride Realty
License #: 00324887
Phone: (707) 480-3870
Co-Listing Agent
Marie Mcbride
McBride Realty
License #: 01169355
Phone: (707) 322-6843
Unit Information
| # Buildings | # Leased Units | # Total Units |
|---|---|---|
| 0 | – | – |
Neighborhood: Around This Home
Neighborhood: Local Demographics
Market Trends Charts
Nearby Homes for Sale
6273 Meadowstone Dr is a Single Family Residence in Santa Rosa, CA 95409. This 2,159 square foot property sits on a 0.381 Acres Lot and features 3 bedrooms & 2 full and 1 partial bathrooms. It is currently priced at $890,000 and was built in 1992. This address can also be written as 6273 Meadowstone Dr, Santa Rosa, CA 95409.
©2024 Bay Area Real Estate Information Services, Inc. All rights reserved. All data, including all measurements and calculations of area, is obtained from various sources and has not been, and will not be, verified by broker or MLS. All information should be independently reviewed and verified for accuracy. Properties may or may not be listed by the office/agent presenting the information. Information provided is for personal, non-commercial use by the viewer and may not be redistributed without explicit authorization from Bay Area Real Estate Information Services, Inc.
Presently MLSListings.com displays Active, Contingent, Pending, and Recently Sold listings. Recently Sold listings are properties which were sold within the last three years. After that period listings are no longer displayed in MLSListings.com. Pending listings are properties under contract and no longer available for sale. Contingent listings are properties where there is an accepted offer, and seller may be seeking back-up offers. Active listings are available for sale.
This listing information is up-to-date as of December 09, 2024. For the most current information, please contact James Tosio, (707) 480-3870
