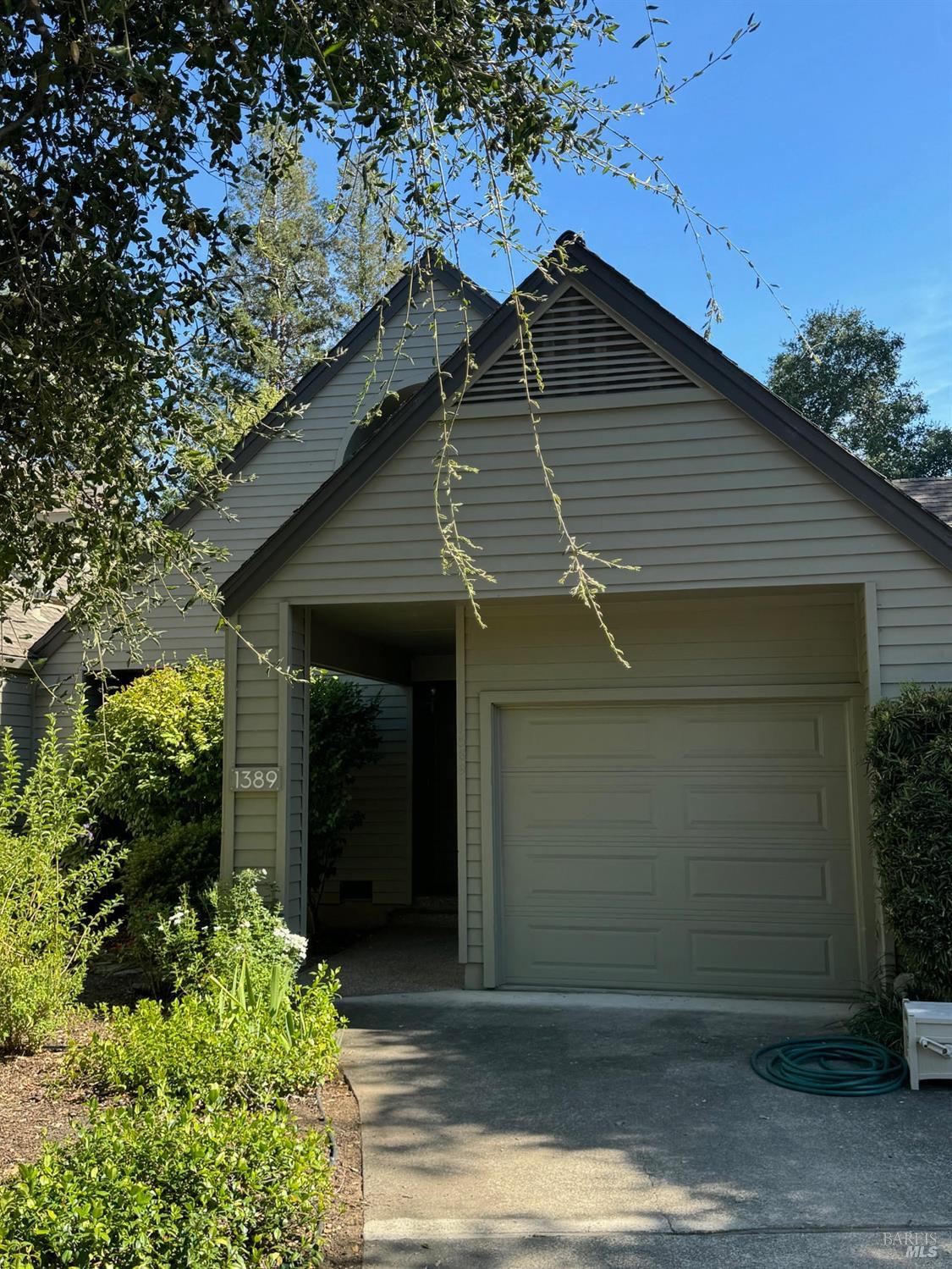1389 Saint James Dr, Saint Helena, CA 94574
$810,000 Mortgage Calculator Sold on Aug 29, 2024 Townhouse
Property Details
About this Property
Desirable Westside 1 bedroom townhouse featuring a ground floor primary bedroom just blocks to St. Helena's best restaurants, wine tasting and boutique shopping. The spacious bedroom is full of natural light, has a vaulted ceiling, and sliding door opening to a patio. The patio provides an ideal outdoor dining space with gorgeous views overlooking the seasonal pond and open green spaces. The spacious main level has updated flooring and an open concept floor plan providing ample space for easy entertaining. This delightful home offers an upgraded HVAC system with Nest Thermostat and a Nest doorbell camera. The living room has vaulted ceilings, expansive windows providing natural light, a sliding door to the patio, and a wood-burning fireplace with a gas starter. The upstairs loft provides a large and versatile living and/or office space with walk-in closets that would allow for the addition of a second bathroom. HOA includes a pool and spa, ideal for those warm summer days. This home is perfect for full-time residents, pied-a-terre wine country living, or as an investment!
MLS Listing Information
MLS #
BA324057069
MLS Source
Bay Area Real Estate Information Services, Inc.
Interior Features
Bedrooms
Primary Suite/Retreat
Kitchen
Countertop - Tile, Other, Pantry Cabinet
Appliances
Dishwasher, Garbage Disposal, Microwave, Other, Oven Range - Electric, Refrigerator, Dryer, Washer
Dining Room
Dining Area in Living Room, Other, Skylight(s)
Fireplace
Gas Starter, Living Room, Wood Burning
Flooring
Carpet, Laminate, Other, Simulated Wood, Wood
Laundry
In Closet, Laundry - Yes
Cooling
Central Forced Air
Heating
Central Forced Air
Exterior Features
Roof
Composition
Foundation
Pillar/Post/Pier
Pool
Community Facility, Fenced, In Ground, Other, Pool - Yes, Pool/Spa Combo
Style
Traditional
Parking, School, and Other Information
Garage/Parking
Access - Interior, Attached Garage, Facing Front, Gate/Door Opener, Guest / Visitor Parking, Garage: 1 Car(s)
Sewer
Public Sewer
Water
Public
HOA Fee
$750
HOA Fee Frequency
Monthly
Complex Amenities
Community Pool, Garden / Greenbelt/ Trails
Unit Information
| # Buildings | # Leased Units | # Total Units |
|---|---|---|
| 65 | – | – |
Market Trends Charts
1389 Saint James Dr is a Townhouse in Saint Helena, CA 94574. This 1,309 square foot property sits on a 2,206 Sq Ft Lot and features 1 bedrooms & 1 full bathrooms. It is currently priced at $810,000 and was built in 1981. This address can also be written as 1389 Saint James Dr, Saint Helena, CA 94574.
©2024 Bay Area Real Estate Information Services, Inc. All rights reserved. All data, including all measurements and calculations of area, is obtained from various sources and has not been, and will not be, verified by broker or MLS. All information should be independently reviewed and verified for accuracy. Properties may or may not be listed by the office/agent presenting the information. Information provided is for personal, non-commercial use by the viewer and may not be redistributed without explicit authorization from Bay Area Real Estate Information Services, Inc.
Presently MLSListings.com displays Active, Contingent, Pending, and Recently Sold listings. Recently Sold listings are properties which were sold within the last three years. After that period listings are no longer displayed in MLSListings.com. Pending listings are properties under contract and no longer available for sale. Contingent listings are properties where there is an accepted offer, and seller may be seeking back-up offers. Active listings are available for sale.
This listing information is up-to-date as of September 06, 2024. For the most current information, please contact Douglas Abdalla, (415) 412-9143
