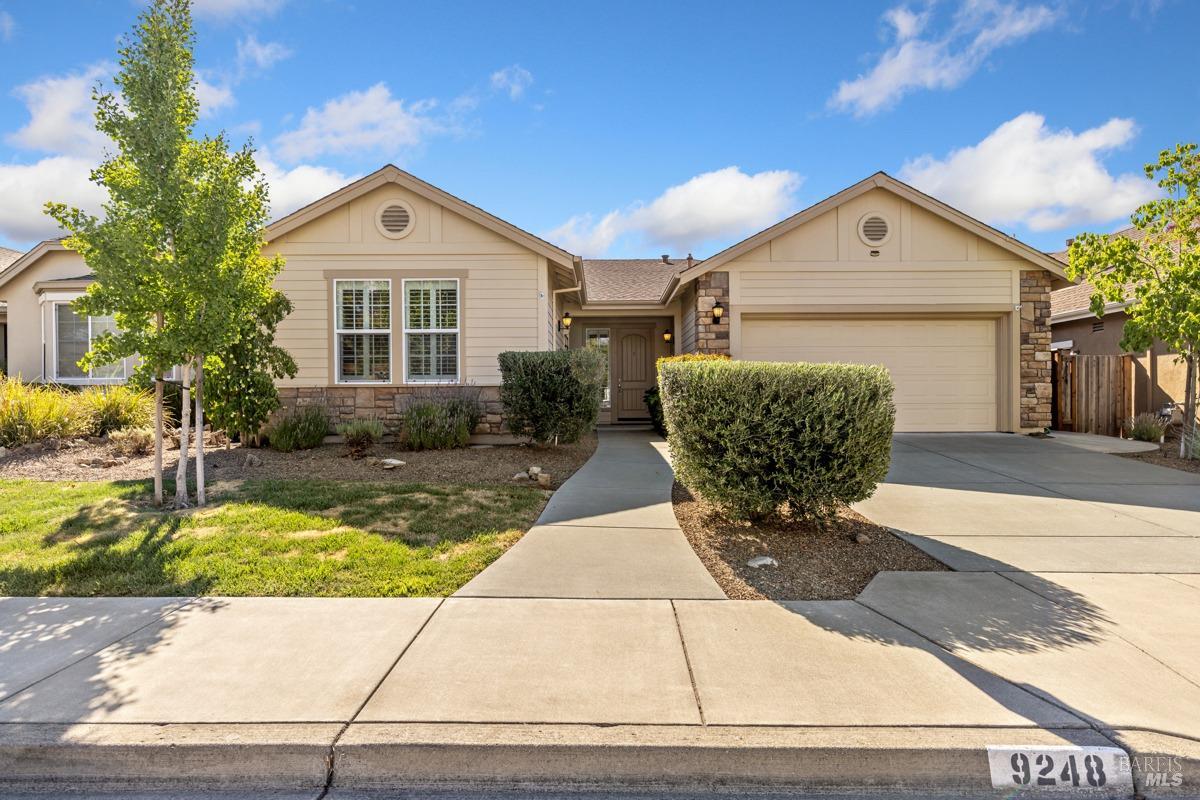9248 Oak Trail Cir, Santa Rosa, CA 95409
$1,170,000 Mortgage Calculator Sold on Sep 13, 2024 Single Family Residence
Property Details
About this Property
Welcome to the Orchard! One of Oakmont's newest communities.Built in 2012, this pristine Plan 3 home on a quiet street in the Orchard offers a great room with living area, fireplace and formal dining. Features include nine-foot ceilings, recessed lighting, A/C, plantation shutters and tile/wood flooring. The island kitchen boasts stone countertops, stainless steel appliances, instant hot water and casual dining space. The spacious primary bedroom features a bay window and sitting area, with an adjoining bath offering dual sinks, soaking tub, separate shower and walk-in closet. A guest bedroom and third bedroom/office share access to a guest bath. Indoor laundry room with utility sink, extra counter space, cupboards and closet, plus washer and dryer are included. Direct access to a 2-car garage, private backyard with patio, backup generator and tankless water heater. Oakmont is a vibrant 55+ community in the heart of the wine country in the Valley of the Moon with golf, social clubs, 3 recreation centers, fitness center, 3 pools, tennis, pickleball, and walking trails.
MLS Listing Information
MLS #
BA324056263
MLS Source
Bay Area Real Estate Information Services, Inc.
Interior Features
Bedrooms
Primary Suite/Retreat
Bathrooms
Primary - Sunken Tub, Other, Shower(s) over Tub(s), Stone, Window
Kitchen
Countertop - Other, Countertop - Stone, Hookups - Gas, Island, Kitchen/Family Room Combo, Pantry
Appliances
Cooktop - Gas, Dishwasher, Garbage Disposal, Hood Over Range, Ice Maker, Microwave, Oven - Built-In, Oven - Gas, Oven - Self Cleaning, Refrigerator, Trash Compactor, Dryer, Washer
Dining Room
Breakfast Nook, Dining Area in Living Room, Formal Area, In Kitchen
Family Room
Kitchen/Family Room Combo, Vaulted Ceilings, View
Fireplace
Gas Piped, Living Room
Flooring
Tile, Wood
Laundry
220 Volt Outlet, Hookup - Gas Dryer, In Closet, In Laundry Room, Laundry - Yes, Tub / Sink
Cooling
Central Forced Air
Heating
Central Forced Air, Gas - Natural, Hot Water
Exterior Features
Roof
Composition
Foundation
Concrete Perimeter and Slab
Pool
Community Facility, Fenced, In Ground, Membership Fee, Pool - Yes
Style
Traditional
Parking, School, and Other Information
Garage/Parking
Access - Interior, Attached Garage, Covered Parking, Enclosed, Facing Front, Gate/Door Opener, Side By Side, Garage: 2 Car(s)
Sewer
Public Sewer
Water
Public
HOA Fee
$125
HOA Fee Frequency
Monthly
Complex Amenities
Club House, Community Pool, Dog Park, Golf Course, Gym / Exercise Facility, Putting Green
Unit Information
| # Buildings | # Leased Units | # Total Units |
|---|---|---|
| 1 | – | – |
Neighborhood: Around This Home
Neighborhood: Local Demographics
Market Trends Charts
9248 Oak Trail Cir is a Single Family Residence in Santa Rosa, CA 95409. This 2,270 square foot property sits on a 6,547 Sq Ft Lot and features 3 bedrooms & 2 full bathrooms. It is currently priced at $1,170,000 and was built in 2013. This address can also be written as 9248 Oak Trail Cir, Santa Rosa, CA 95409.
©2024 Bay Area Real Estate Information Services, Inc. All rights reserved. All data, including all measurements and calculations of area, is obtained from various sources and has not been, and will not be, verified by broker or MLS. All information should be independently reviewed and verified for accuracy. Properties may or may not be listed by the office/agent presenting the information. Information provided is for personal, non-commercial use by the viewer and may not be redistributed without explicit authorization from Bay Area Real Estate Information Services, Inc.
Presently MLSListings.com displays Active, Contingent, Pending, and Recently Sold listings. Recently Sold listings are properties which were sold within the last three years. After that period listings are no longer displayed in MLSListings.com. Pending listings are properties under contract and no longer available for sale. Contingent listings are properties where there is an accepted offer, and seller may be seeking back-up offers. Active listings are available for sale.
This listing information is up-to-date as of September 13, 2024. For the most current information, please contact Carol Castetter, (858) 442-0200
