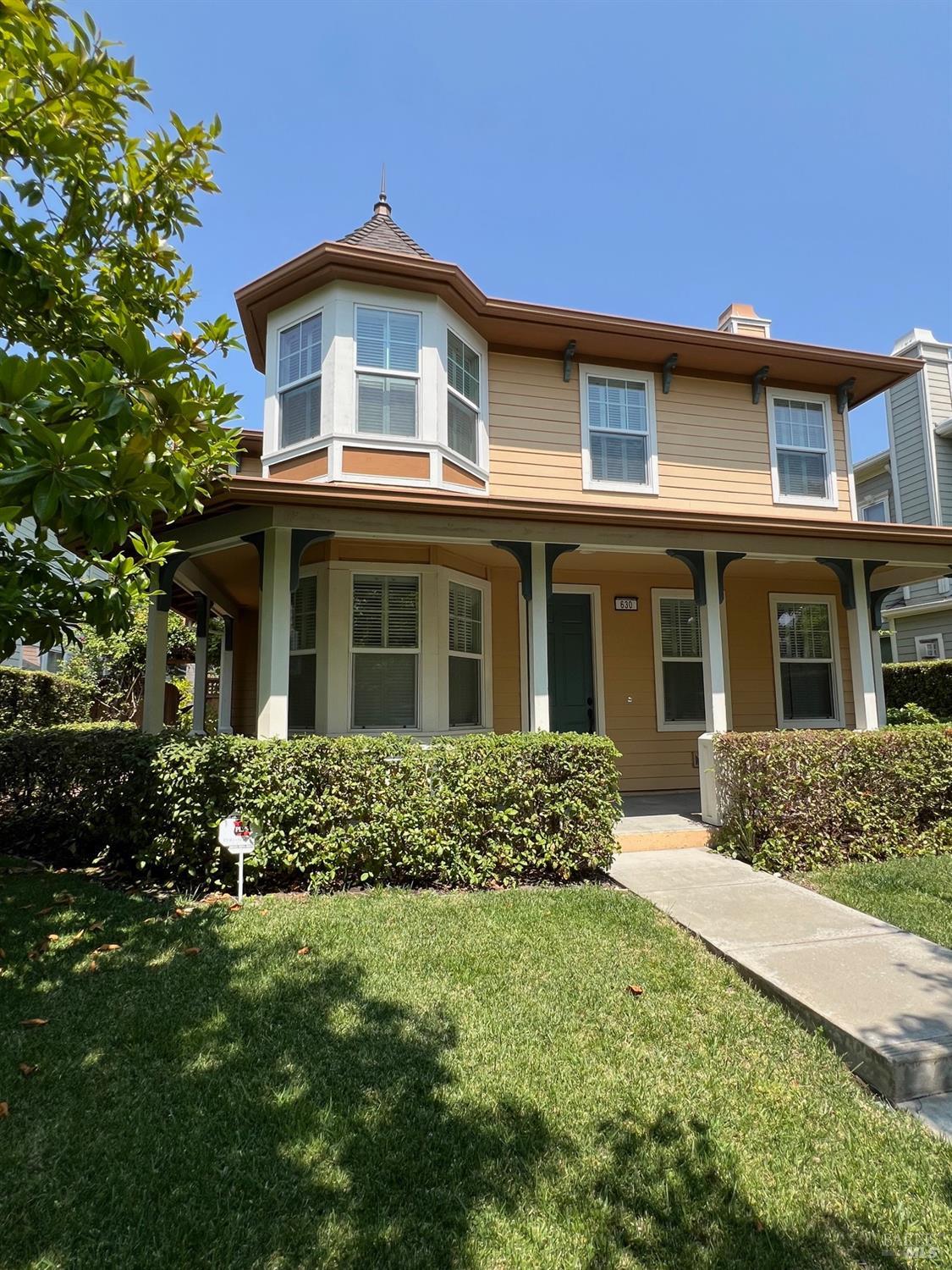630 Oscar St, Vallejo, CA 94592
$873,000 Mortgage Calculator Sold on Nov 21, 2024 Single Family Residence
Property Details
About this Property
Meticulously maintained house plus studio above garage features covered wrap-around porch leads you to the living room with alcove and fireplace and side door access to side yard. Spacious formal dining area filled with natural light from several windows and tall door overlooks a lush and mature landscaping. Open concept design brings family room and kitchen a more grandeur space. There is a kitchen island and plenty of counter space, generous number of cabinets and pantry cabinet. The 4th bedroom or huge office is located off the main room, tall ceilings and windows, again overlooks the pleasant garden. Staircase from the living room will take you to the main bedroom with a turret windows, huge bathroom with soaking tub and separate shower enclosures, brand new glass enclosure. 2 bedrooms and a full bath adjacent to the washer and dryer room completes the top floor. Step outside the side yard will bring you to a very serene garden with mature palm trees, flowering shrubs and custom made trellis where a melody of wisteria vines twins. Beautiful rear side entrance door from the alley behind can be the main access to the studio above the garage. Studio is up high, with pleasant view of the palm trees and century old eucalyptus that lined up Walnut and Azuar Ave.
MLS Listing Information
MLS #
BA324055747
MLS Source
Bay Area Real Estate Information Services, Inc.
Interior Features
Bedrooms
Primary Suite/Retreat, Studio
Kitchen
Countertop - Tile, Hookups - Ice Maker, Island, Kitchen/Family Room Combo
Appliances
Cooktop - Electric, Garbage Disposal, Hood Over Range, Ice Maker, Refrigerator, Dryer, Washer
Family Room
Other
Fireplace
Family Room, Gas Log, Living Room
Flooring
Carpet
Laundry
Cabinets, Laundry Area
Cooling
Ceiling Fan, Central Forced Air
Heating
Central Forced Air, Electric, Fireplace, Wall Furnace
Exterior Features
Roof
Composition
Foundation
Slab, Concrete Perimeter and Slab
Pool
Pool - No
Style
Contemporary
Parking, School, and Other Information
Garage/Parking
24'+ Deep Garage, Attached Garage, Side By Side, Tandem Parking, Garage: 3 Car(s)
Sewer
Public Sewer
Water
Public
Unit Information
| # Buildings | # Leased Units | # Total Units |
|---|---|---|
| 0 | – | – |
Neighborhood: Around This Home
Neighborhood: Local Demographics
Market Trends Charts
630 Oscar St is a Single Family Residence in Vallejo, CA 94592. This 3,266 square foot property sits on a 6,094 Sq Ft Lot and features 4 bedrooms & 3 full and 1 partial bathrooms. It is currently priced at $873,000 and was built in 2006. This address can also be written as 630 Oscar St, Vallejo, CA 94592.
©2024 Bay Area Real Estate Information Services, Inc. All rights reserved. All data, including all measurements and calculations of area, is obtained from various sources and has not been, and will not be, verified by broker or MLS. All information should be independently reviewed and verified for accuracy. Properties may or may not be listed by the office/agent presenting the information. Information provided is for personal, non-commercial use by the viewer and may not be redistributed without explicit authorization from Bay Area Real Estate Information Services, Inc.
Presently MLSListings.com displays Active, Contingent, Pending, and Recently Sold listings. Recently Sold listings are properties which were sold within the last three years. After that period listings are no longer displayed in MLSListings.com. Pending listings are properties under contract and no longer available for sale. Contingent listings are properties where there is an accepted offer, and seller may be seeking back-up offers. Active listings are available for sale.
This listing information is up-to-date as of November 23, 2024. For the most current information, please contact Amelito Gomez, (707) 292-8465
