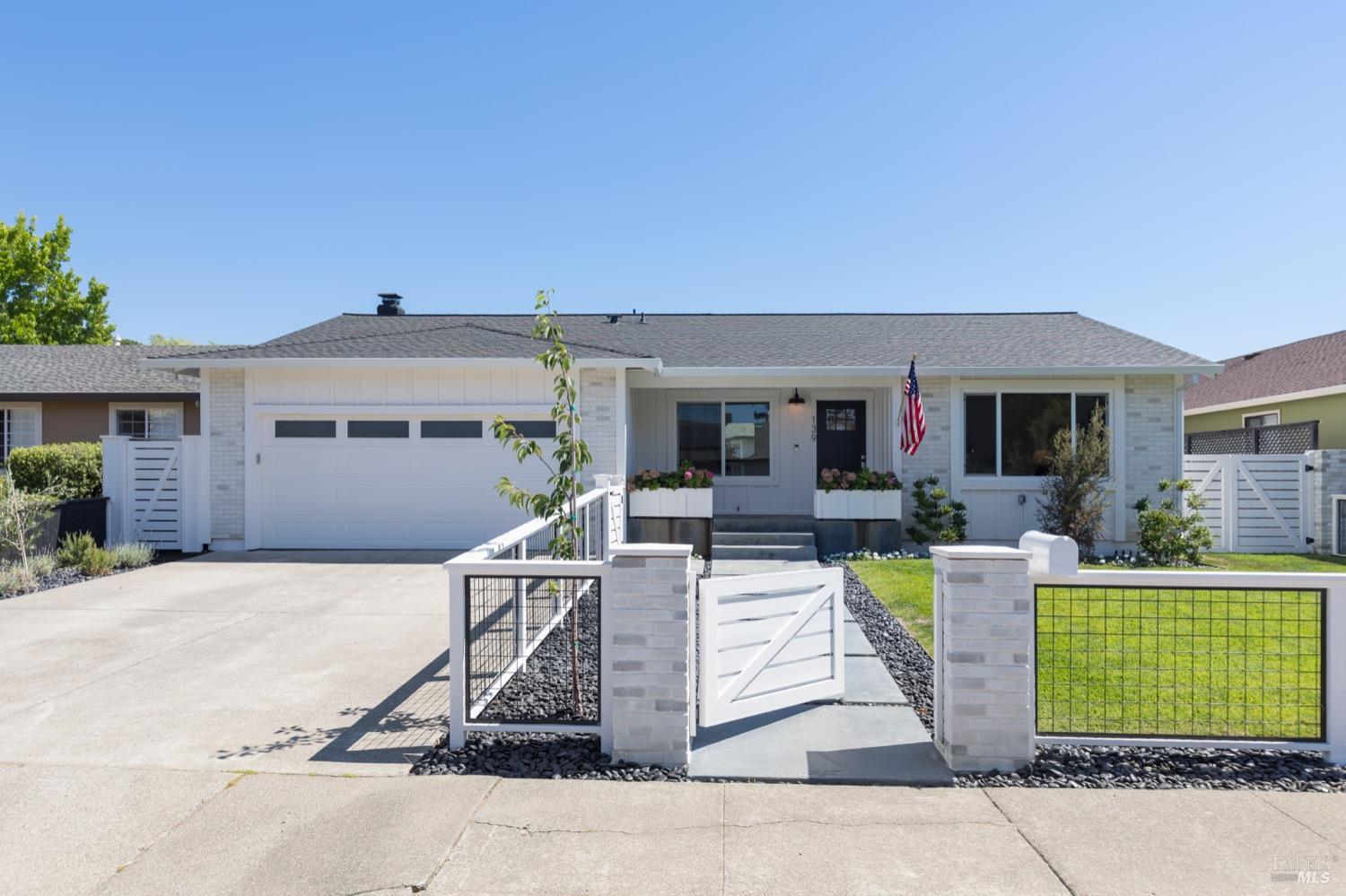139 Westridge Dr, Petaluma, CA 94952
$1,392,000 Mortgage Calculator Sold on Sep 4, 2024 Single Family Residence
Property Details
About this Property
Welcome to another Goltermann Transformation. Casey Goltermann has continued his family tradition of creating the finest homes by personally curating each and every aspect of the design, finish and quality of over 100 of his personal homes and counting. Enjoy the peace of mind knowing that all of the systems, finishes and building products involved in the scope of work are covered by a 10 year builder warranty (appliances with factory warranty) . All upgrades have been done for the most discerning buyer; including: New - roof, gutters, downspouts, flashing, James Hardie siding, exterior and interior paint, concrete patio's and entry walk, redwood decking, sod lawns, full front and back yard landscaping with timed irrigation, custom front fencing and upgraded perimeter fencing, all electrical including panels, all HVAC, all plumbing with circulation pump on tankless water heater, LED recessed lighting throughout, level 5 smooth wall, marble bathrooms w/ warm floor in Primary, Kohler Purist fixtures, sprawling kitchen w/ island, optional 4th bedroom, oak flooring throughout, etc... Amazing school district *sun drenched location *neighborhood parks and trails, wide streets *vibrant, welcoming neighborhood - make it yours. Welcome Home!
MLS Listing Information
MLS #
BA324055426
MLS Source
Bay Area Real Estate Information Services, Inc.
Interior Features
Bedrooms
Primary Suite/Retreat
Bathrooms
Marble, Shower(s) over Tub(s), Stone, Tile
Kitchen
Countertop - Concrete, Hookups - Ice Maker, Island, Kitchen/Family Room Combo, Other, Pantry
Appliances
Dishwasher, Garbage Disposal, Hood Over Range, Ice Maker, Microwave, Other, Oven - Gas
Dining Room
Formal Area, Other
Family Room
Deck Attached, Other, Vaulted Ceilings
Fireplace
Brick, Gas Piped, Wood Burning
Flooring
Marble, Wood
Laundry
Hookup - Gas Dryer, Hookups Only, In Garage
Cooling
Central Forced Air, None, Other
Heating
Central Forced Air, Fireplace, Gas, Other, Radiant
Exterior Features
Roof
Composition
Foundation
Concrete Perimeter
Pool
Pool - No
Parking, School, and Other Information
Garage/Parking
Access - Interior, Gate/Door Opener, RV Possible, Garage: 2 Car(s)
Sewer
Public Sewer
Water
Public
Unit Information
| # Buildings | # Leased Units | # Total Units |
|---|---|---|
| 0 | – | – |
Neighborhood: Around This Home
Neighborhood: Local Demographics
Market Trends Charts
139 Westridge Dr is a Single Family Residence in Petaluma, CA 94952. This 1,691 square foot property sits on a 6,299 Sq Ft Lot and features 3 bedrooms & 2 full bathrooms. It is currently priced at $1,392,000 and was built in 1975. This address can also be written as 139 Westridge Dr, Petaluma, CA 94952.
©2024 Bay Area Real Estate Information Services, Inc. All rights reserved. All data, including all measurements and calculations of area, is obtained from various sources and has not been, and will not be, verified by broker or MLS. All information should be independently reviewed and verified for accuracy. Properties may or may not be listed by the office/agent presenting the information. Information provided is for personal, non-commercial use by the viewer and may not be redistributed without explicit authorization from Bay Area Real Estate Information Services, Inc.
Presently MLSListings.com displays Active, Contingent, Pending, and Recently Sold listings. Recently Sold listings are properties which were sold within the last three years. After that period listings are no longer displayed in MLSListings.com. Pending listings are properties under contract and no longer available for sale. Contingent listings are properties where there is an accepted offer, and seller may be seeking back-up offers. Active listings are available for sale.
This listing information is up-to-date as of September 04, 2024. For the most current information, please contact Casey Goltermann, (707) 753-1111
